Dining Room Design Ideas with Concrete Floors and Ceramic Floors
Refine by:
Budget
Sort by:Popular Today
101 - 120 of 18,874 photos
Item 1 of 3
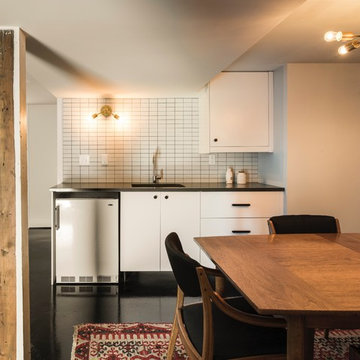
Kitchenette and dining area with custom sconce and chandelier.
Drew Kelly Photography
Design ideas for a mid-sized contemporary kitchen/dining combo in Portland with white walls, concrete floors and black floor.
Design ideas for a mid-sized contemporary kitchen/dining combo in Portland with white walls, concrete floors and black floor.
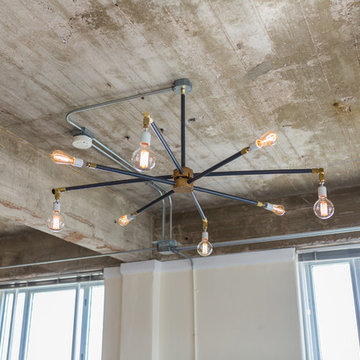
This is an example of a small industrial open plan dining in Austin with beige walls, concrete floors, no fireplace and grey floor.
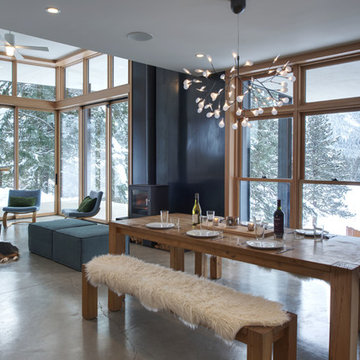
Photo of a mid-sized contemporary open plan dining in Seattle with white walls, concrete floors, a wood stove, a metal fireplace surround and grey floor.
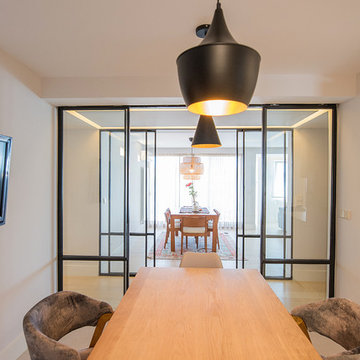
Se eliminaron los tabiques de separación entre cocina y comedor y se sustituyeron por cerramientos acristalados con puertas correderas de hierro, que permiten la entrada de luz desde la terraza hacia la zona de la cocina y que le convierten en un espacio único y personal.
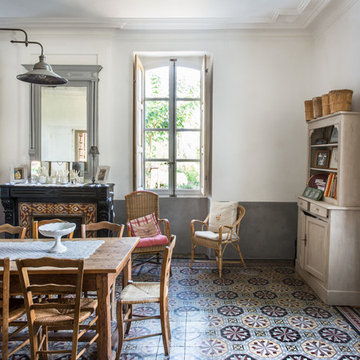
Jours & Nuits © 2016 Houzz
Design ideas for a country dining room in Montpellier with white walls, a standard fireplace, a tile fireplace surround and ceramic floors.
Design ideas for a country dining room in Montpellier with white walls, a standard fireplace, a tile fireplace surround and ceramic floors.
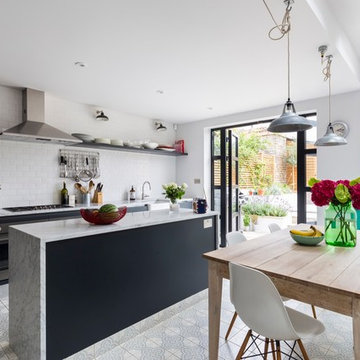
The rear of the property has been extended to the side and opened up into the garden with aluminium French doors with traditional divisions.
The kitchen is Italian, with recessed metal handles and a light coloured marble worktop, which encompasses the freestanding kitchen island on three sides. The fronts have been painted in a Farrow and Ball colour.
The floor tiles are hand made, on top of underfloor heating.
Photography by Chris Snook
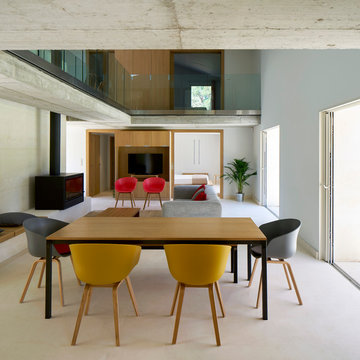
Michel DENANCÉ
Design ideas for a large contemporary dining room in Paris with white walls, concrete floors, a wood stove and a metal fireplace surround.
Design ideas for a large contemporary dining room in Paris with white walls, concrete floors, a wood stove and a metal fireplace surround.
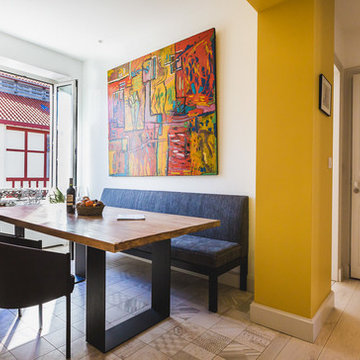
Design ideas for a mid-sized contemporary kitchen/dining combo in Bordeaux with white walls, ceramic floors and no fireplace.
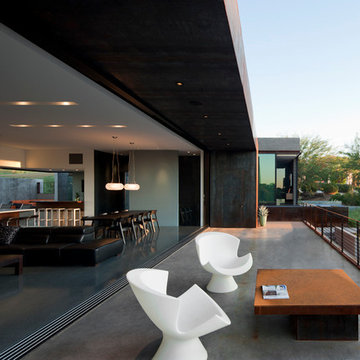
Sliding and pocketing doors by Fleetwood enable the interior space of the dining, kitchen, and family room and the exterior space of the balcony to flow as one space capturing the view of Camelback Mountain beyond.
Bill Timmerman - Timmerman Photography
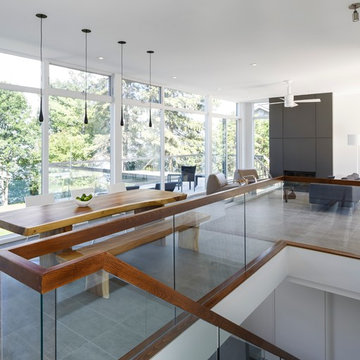
Architect: Christopher Simmonds Architect
This is an example of a mid-sized contemporary open plan dining in Ottawa with white walls and concrete floors.
This is an example of a mid-sized contemporary open plan dining in Ottawa with white walls and concrete floors.
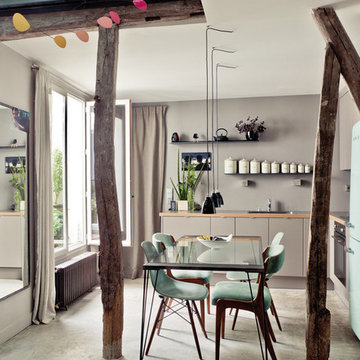
Milk Décoration / Photos : Louise Déroziere
Contemporary kitchen/dining combo in Paris with grey walls and concrete floors.
Contemporary kitchen/dining combo in Paris with grey walls and concrete floors.
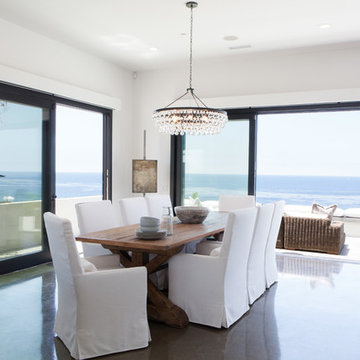
Design ideas for a contemporary open plan dining in Orange County with white walls and concrete floors.
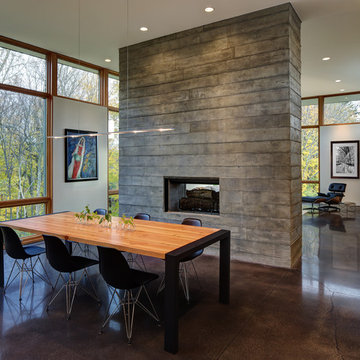
Tricia Shay Photography
Photo of a mid-sized contemporary open plan dining in Milwaukee with a two-sided fireplace, white walls, concrete floors and brown floor.
Photo of a mid-sized contemporary open plan dining in Milwaukee with a two-sided fireplace, white walls, concrete floors and brown floor.
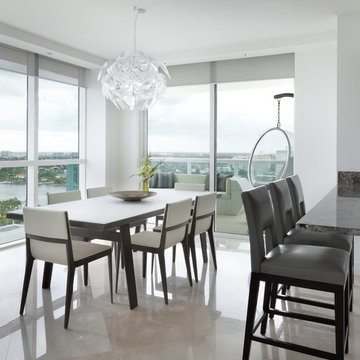
B&B Italia white glass and gray wood table and chairs, Christian Liaigre counters tools and Luce Plan light
Photos by Emilio Collavino
Photo of a mid-sized contemporary kitchen/dining combo in Miami with white walls and ceramic floors.
Photo of a mid-sized contemporary kitchen/dining combo in Miami with white walls and ceramic floors.
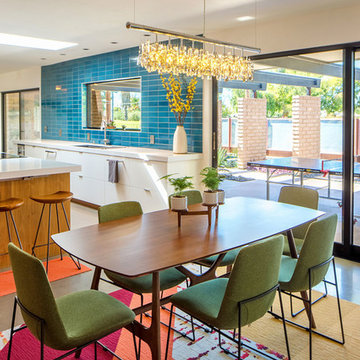
Midcentury kitchen design with a modern twist.
Image: Agnes Art & Photo
Large midcentury kitchen/dining combo in Phoenix with white walls, concrete floors, no fireplace and grey floor.
Large midcentury kitchen/dining combo in Phoenix with white walls, concrete floors, no fireplace and grey floor.

This is an example of a small contemporary open plan dining in Vancouver with white walls, concrete floors, grey floor and wood.
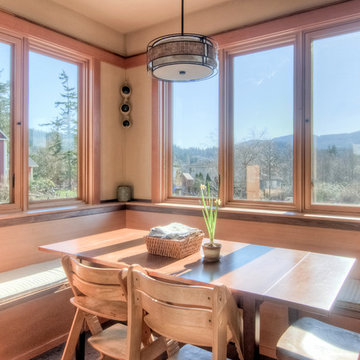
Dining room nook with custom bench seats, maple cabinetry, and window frames
MIllworks is an 8 home co-housing sustainable community in Bellingham, WA. Each home within Millworks was custom designed and crafted to meet the needs and desires of the homeowners with a focus on sustainability, energy efficiency, utilizing passive solar gain, and minimizing impact.
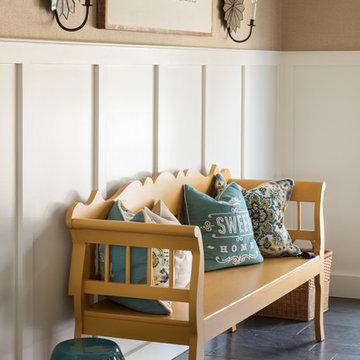
Photo of a mid-sized traditional open plan dining in Other with ceramic floors and grey floor.
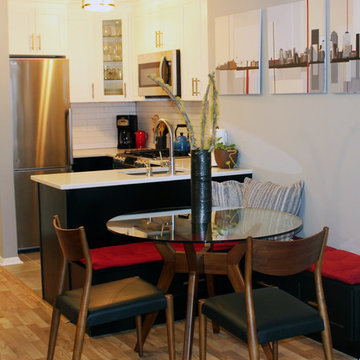
We removed a wall to make this tiny kitchen feel much larger. The peninsula now begins where the wall was located previously, adding square footage to the space. Simultaneously, a built-in bench on the back maximizes seating in the dining area.
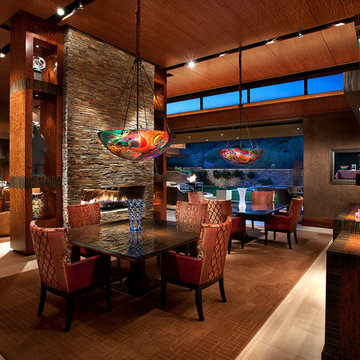
Large contemporary open plan dining in Phoenix with brown walls, a two-sided fireplace, ceramic floors and a stone fireplace surround.
Dining Room Design Ideas with Concrete Floors and Ceramic Floors
6