Dining Room Design Ideas with Concrete Floors and Exposed Beam
Refine by:
Budget
Sort by:Popular Today
61 - 80 of 214 photos
Item 1 of 3
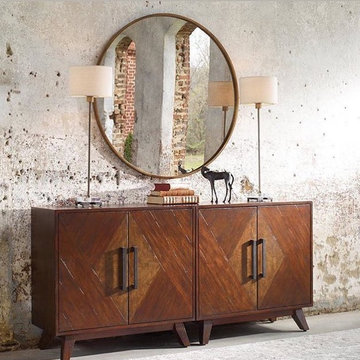
New #contemporary #designs
#lights #light #lightdesign #interiordesign #couches #interiordesigner #interior #architecture #mainlinepa #montco #makeitmontco #conshy #balacynwyd #gladwynepa #home #designinspiration #manayunk #flowers #nature #philadelphia #chandelier #pendants #detailslighting #furniture #chairs #vintage
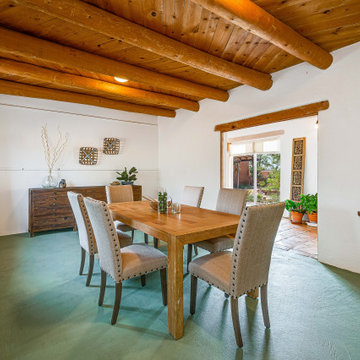
Mid-sized open plan dining in Other with white walls, concrete floors, no fireplace, green floor and exposed beam.
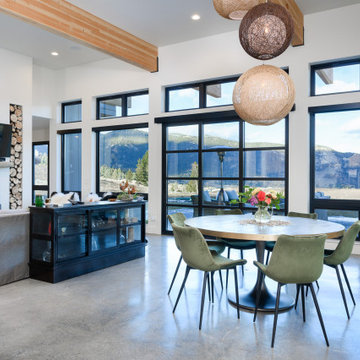
Scandinavian open plan dining in Other with white walls, concrete floors, a two-sided fireplace, grey floor and exposed beam.
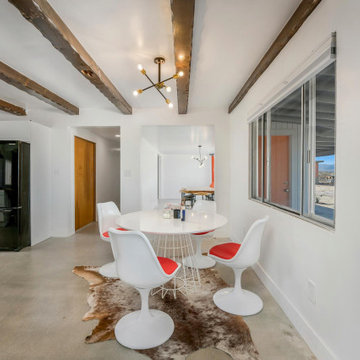
Open concept living room opens to dining area with midcentury modern dining chairs.
This is an example of a small modern kitchen/dining combo in Los Angeles with white walls, concrete floors, beige floor and exposed beam.
This is an example of a small modern kitchen/dining combo in Los Angeles with white walls, concrete floors, beige floor and exposed beam.
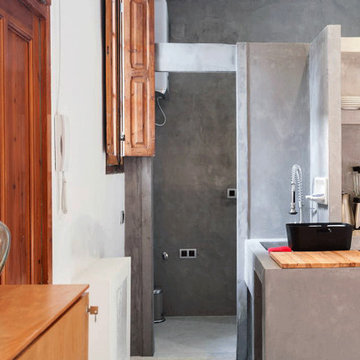
Inspiration for a small mediterranean dining room in Valencia with white walls, concrete floors, white floor and exposed beam.
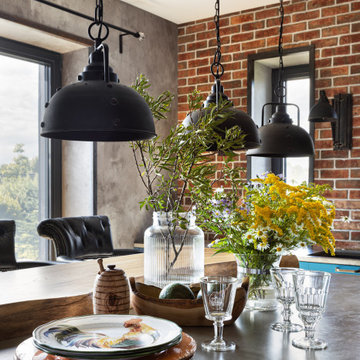
Design ideas for a mid-sized industrial kitchen/dining combo in Moscow with concrete floors, grey floor and exposed beam.
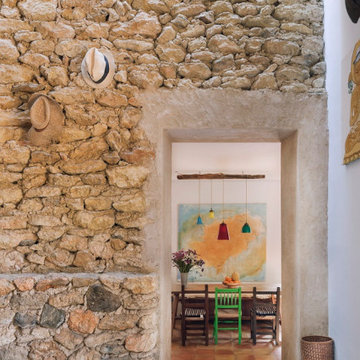
Design ideas for a country open plan dining in Other with concrete floors, grey floor and exposed beam.
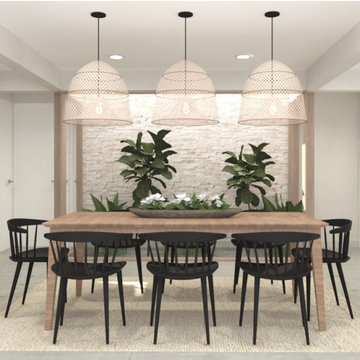
Photo of a small contemporary open plan dining in Other with white walls, concrete floors, grey floor and exposed beam.
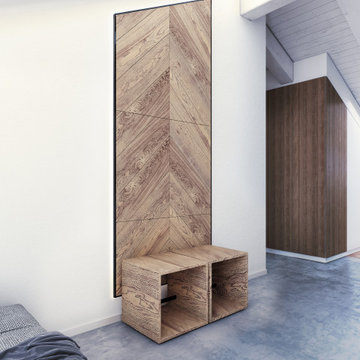
Photo of a small contemporary open plan dining in Turin with white walls, concrete floors, grey floor, exposed beam and panelled walls.
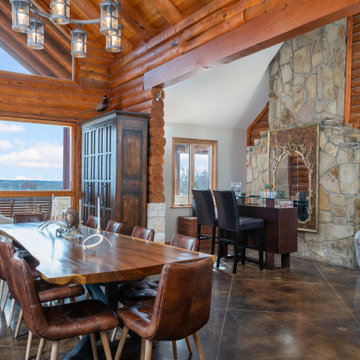
Design ideas for an expansive open plan dining in Other with concrete floors, a wood stove, a stone fireplace surround, brown floor, exposed beam and wood walls.
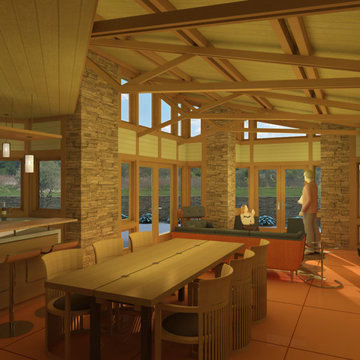
The clients called me on the recommendation from a neighbor of mine who had met them at a conference and learned of their need for an architect. They contacted me and after meeting to discuss their project they invited me to visit their site, not far from White Salmon in Washington State.
Initially, the couple discussed building a ‘Weekend’ retreat on their 20± acres of land. Their site was in the foothills of a range of mountains that offered views of both Mt. Adams to the North and Mt. Hood to the South. They wanted to develop a place that was ‘cabin-like’ but with a degree of refinement to it and take advantage of the primary views to the north, south and west. They also wanted to have a strong connection to their immediate outdoors.
Before long my clients came to the conclusion that they no longer perceived this as simply a weekend retreat but were now interested in making this their primary residence. With this new focus we concentrated on keeping the refined cabin approach but needed to add some additional functions and square feet to the original program.
They wanted to downsize from their current 3,500± SF city residence to a more modest 2,000 – 2,500 SF space. They desired a singular open Living, Dining and Kitchen area but needed to have a separate room for their television and upright piano. They were empty nesters and wanted only two bedrooms and decided that they would have two ‘Master’ bedrooms, one on the lower floor and the other on the upper floor (they planned to build additional ‘Guest’ cabins to accommodate others in the near future). The original scheme for the weekend retreat was only one floor with the second bedroom tucked away on the north side of the house next to the breezeway opposite of the carport.
Another consideration that we had to resolve was that the particular location that was deemed the best building site had diametrically opposed advantages and disadvantages. The views and primary solar orientations were also the source of the prevailing winds, out of the Southwest.
The resolve was to provide a semi-circular low-profile earth berm on the south/southwest side of the structure to serve as a wind-foil directing the strongest breezes up and over the structure. Because our selected site was in a saddle of land that then sloped off to the south/southwest the combination of the earth berm and the sloping hill would effectively created a ‘nestled’ form allowing the winds rushing up the hillside to shoot over most of the house. This allowed me to keep the favorable orientation to both the views and sun without being completely compromised by the winds.
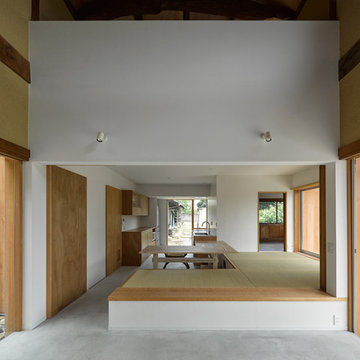
土間から1段上がった、小上がりのダイニングの向こうにキッチン、ラウンジ(オーディオルーム)が見える。
(写真:西川公朗)
This is an example of a mid-sized traditional open plan dining in Other with white walls, concrete floors, grey floor, exposed beam, a wood stove and a concrete fireplace surround.
This is an example of a mid-sized traditional open plan dining in Other with white walls, concrete floors, grey floor, exposed beam, a wood stove and a concrete fireplace surround.
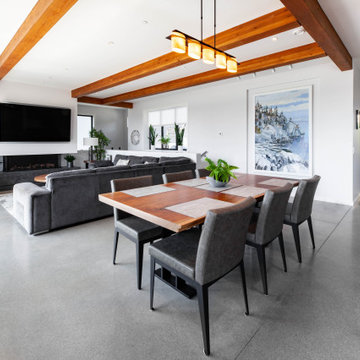
Large contemporary kitchen/dining combo in Vancouver with white walls, concrete floors, a standard fireplace, a concrete fireplace surround, grey floor and exposed beam.
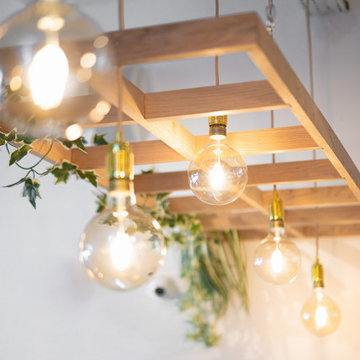
Nous sommes partis de la mise à nue totale du local pour repenser entièrement la circulation au sein du restaurant. Nous avons dessiné l'ensemble du mobilier réalisé ensuite par un menuisier sur place. Nos clients souhaité un mobilier à la fois simple épuré et convivial et chaleureux, permettant de déjeuner rapidement, comme passer l'après midi à travailler en buvant des cafés.
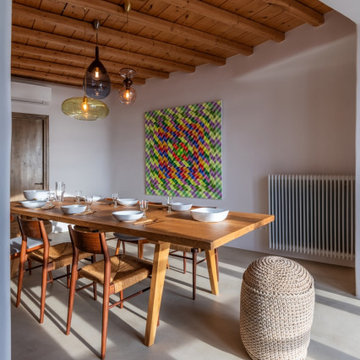
Inspiration for a mediterranean dining room in Other with white walls, concrete floors, grey floor, exposed beam and wood.
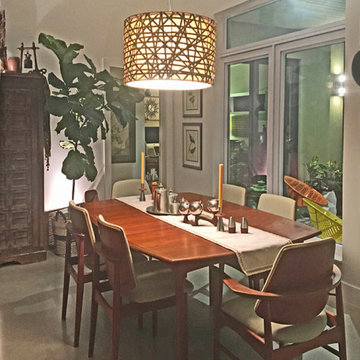
Design ideas for a mid-sized midcentury kitchen/dining combo in Other with white walls, concrete floors, grey floor and exposed beam.
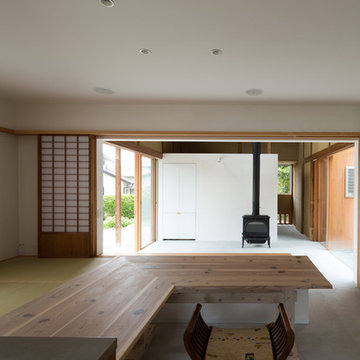
1段上がった、小上がりのダイニングから土間を見る。
山や庭にオープンな土間に対して、ダイニングは障子や木製建具で閉じることができます。
障子と板戸は既存の建具を再利用、ダイニングテーブルには撤去した古い木材を使っています。
(写真:西川公朗)
Design ideas for a mid-sized traditional open plan dining in Other with white walls, concrete floors, grey floor, exposed beam, a wood stove and a concrete fireplace surround.
Design ideas for a mid-sized traditional open plan dining in Other with white walls, concrete floors, grey floor, exposed beam, a wood stove and a concrete fireplace surround.
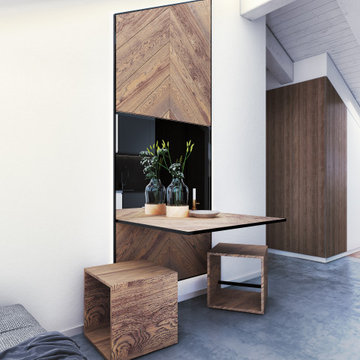
Design ideas for a small contemporary open plan dining in Turin with white walls, concrete floors, grey floor, exposed beam and panelled walls.
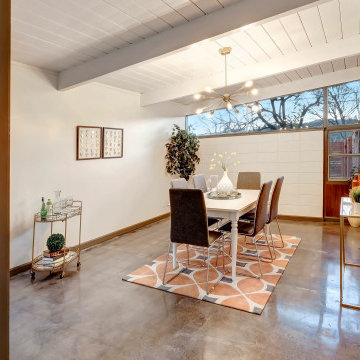
This is an example of a mid-sized midcentury dining room in Austin with white walls, concrete floors, grey floor and exposed beam.
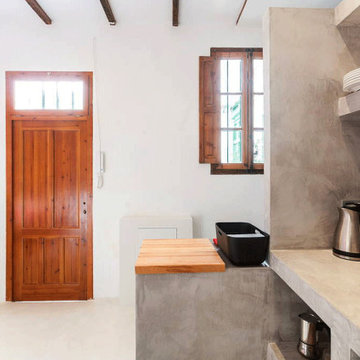
Small mediterranean dining room in Valencia with white walls, concrete floors, white floor and exposed beam.
Dining Room Design Ideas with Concrete Floors and Exposed Beam
4