Dining Room Design Ideas with Concrete Floors and Exposed Beam
Refine by:
Budget
Sort by:Popular Today
121 - 140 of 214 photos
Item 1 of 3
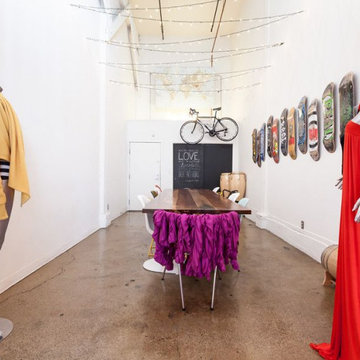
This is an example of an eclectic open plan dining in San Francisco with white walls, concrete floors and exposed beam.
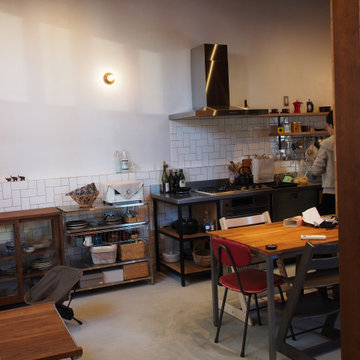
Design ideas for a small industrial open plan dining in Other with white walls, concrete floors, no fireplace, grey floor and exposed beam.
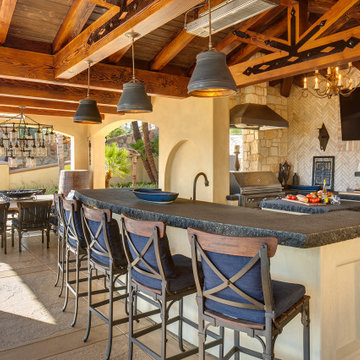
Design ideas for an expansive mediterranean kitchen/dining combo in San Diego with yellow walls, concrete floors and exposed beam.
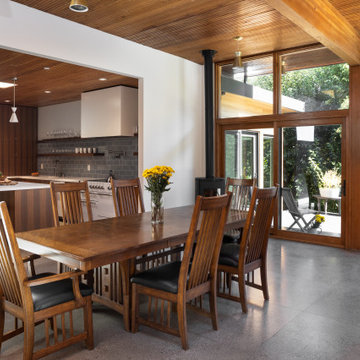
View of mid-century modern dining space with exposed wood beams & ceiling, concrete floors & large glazing with nature views.
Inspiration for a midcentury dining room in San Francisco with concrete floors, exposed beam and grey floor.
Inspiration for a midcentury dining room in San Francisco with concrete floors, exposed beam and grey floor.
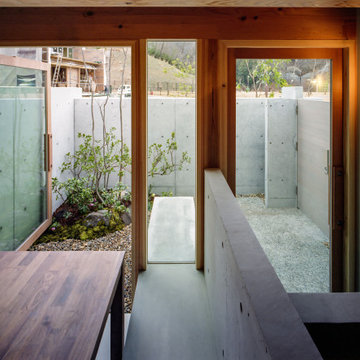
Small modern kitchen/dining combo in Osaka with grey walls, concrete floors, grey floor and exposed beam.
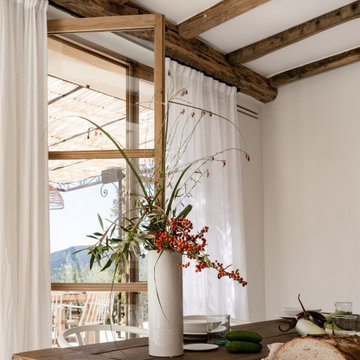
Large mediterranean open plan dining in Other with concrete floors, white floor and exposed beam.
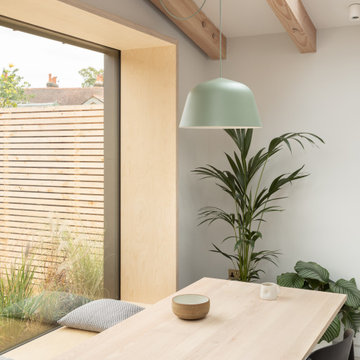
This image captures a calm and inviting corner of a kitchen that exudes a sense of modern minimalism. Underfoot, the sleek microcement flooring provides a continuous, smooth surface that complements the room's clean lines and neutral palette. The dining area is defined by a Scandinavian-inspired table crafted from light birch wood, which harmonizes with the custom birch plywood cabinetry and shelving along the wall. A matte black chair adds a touch of contemporary elegance to the setting. Natural light streams in through the expansive window, framing a view of the serene outdoor wooden slat fencing and softening the space with a warm glow. A potted tropical plant stands tall in the corner, injecting a lively burst of greenery, while a large, pastel green pendant lamp hangs gracefully above the table, its colour echoing the tranquillity of the setting. The overall atmosphere is one of stylish simplicity and peaceful living.
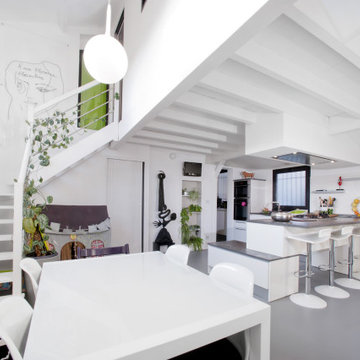
Transformation d'un ancien garage automobile en Loft d'environ 300 m2. Mes clients aimant recevoir, nous avons opté pour une belle cuisine ouverte plus conviviale et bien équipée.
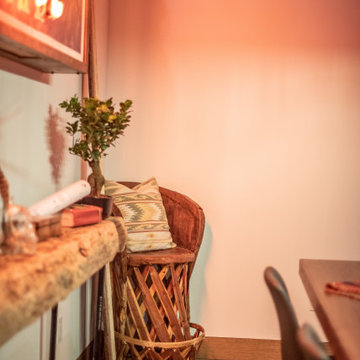
2020 New Construction - Designed + Built + Curated by Steven Allen Designs, LLC - 3 of 5 of the Nouveau Bungalow Series. Inspired by New Mexico Artist Georgia O' Keefe. Featuring Sunset Colors + Vintage Decor + Houston Art + Concrete Countertops + Custom White Oak and White Cabinets + Handcrafted Tile + Frameless Glass + Polished Concrete Floors + Floating Concrete Shelves + 48" Concrete Pivot Door + Recessed White Oak Base Boards + Concrete Plater Walls + Recessed Joist Ceilings + Drop Oak Dining Ceiling + Designer Fixtures and Decor.
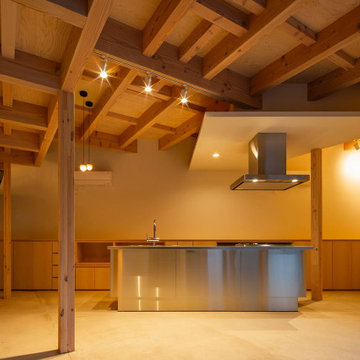
愛知県瀬戸市にある定光寺
山林を切り開いた敷地で広い。
市街化調整区域であり、分家申請となるが
実家の南側で建築可能な敷地は50坪強の三角形である。
実家の日当たりを配慮し敷地いっぱいに南側に寄せた三角形の建物を建てるようにした。
東側は うっそうとした森でありそちらからの日当たりはあまり期待できそうもない。
自然との融合という考え方もあったが 状況から融合を選択できそうもなく
隔離という判断し開口部をほぼ設けていない。
ただ樹木の高い部分にある新芽はとても美しく その部分にだけ開口部を設ける。
その開口からの朝の光はとても美しい。
玄関からアプロ-チされる低い天井の白いシンプルなロ-カを抜けると
構造材表しの荒々しい高天井であるLDKに入り、対照的な空間表現となっている。
ところどころに小さな吹き抜けを配し、二階への連続性を表現している。
二階には オ-プンな将来的な子供部屋 そこからスキップされた寝室に入る
その空間は 三角形の頂点に向かって構造材が伸びていく。
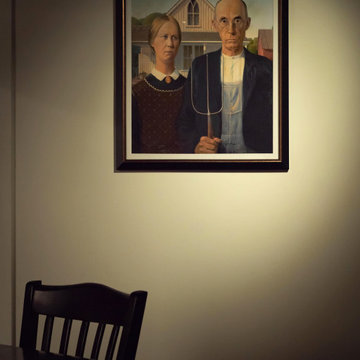
Julep Restaurant Dining Room Design
Photo of a large eclectic kitchen/dining combo in Denver with multi-coloured walls, concrete floors, grey floor, exposed beam and wallpaper.
Photo of a large eclectic kitchen/dining combo in Denver with multi-coloured walls, concrete floors, grey floor, exposed beam and wallpaper.
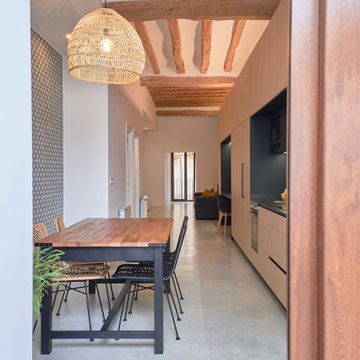
Mid-sized modern open plan dining in Alicante-Costa Blanca with grey walls, concrete floors, grey floor and exposed beam.
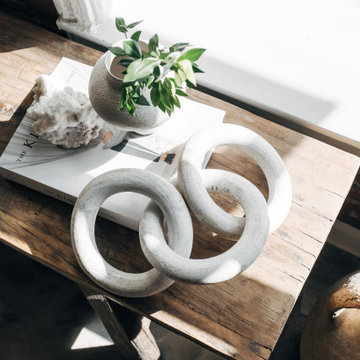
Photo of a mid-sized industrial open plan dining in Other with multi-coloured walls, concrete floors, no fireplace, grey floor, exposed beam and brick walls.
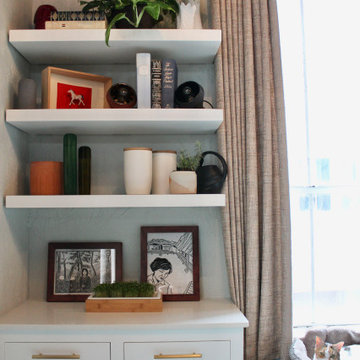
Design ideas for a large midcentury open plan dining in Houston with grey walls, concrete floors, a two-sided fireplace, a brick fireplace surround, grey floor and exposed beam.
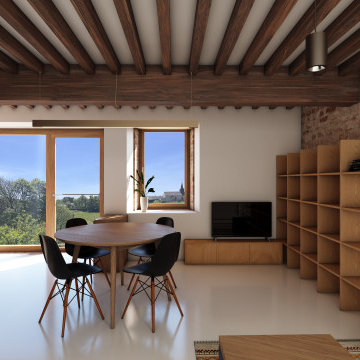
This is an example of a mid-sized country open plan dining in Paris with white walls, concrete floors, no fireplace, white floor and exposed beam.
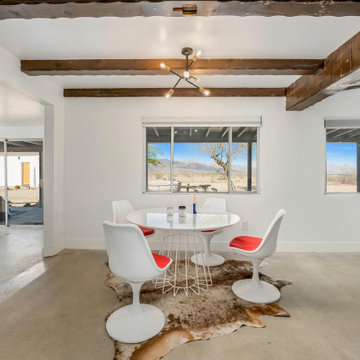
Open concept living room opens to dining area with midcentury modern dining chairs.
This is an example of a small modern kitchen/dining combo in Los Angeles with white walls, concrete floors, beige floor and exposed beam.
This is an example of a small modern kitchen/dining combo in Los Angeles with white walls, concrete floors, beige floor and exposed beam.
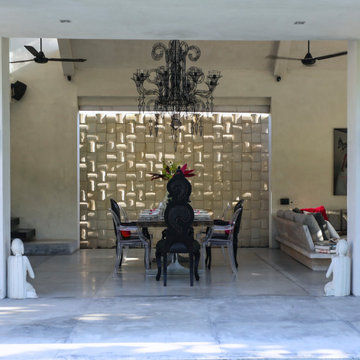
Contemporary dining room in Munich with beige walls, concrete floors, grey floor and exposed beam.
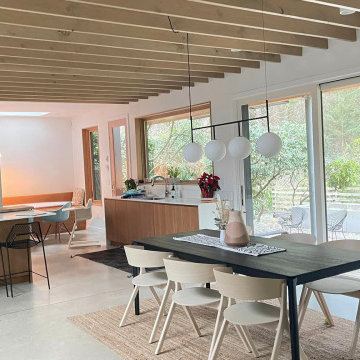
Inspiration for a mid-sized modern kitchen/dining combo in Vancouver with white walls, concrete floors, grey floor and exposed beam.
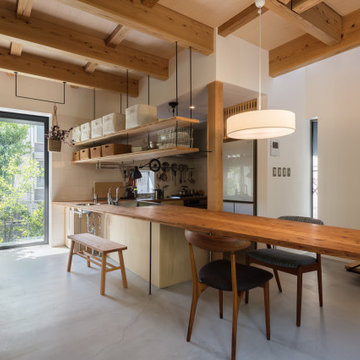
土間、ダイニングテーブル、照明器具、現し天井、漆喰壁、緑。
Design ideas for a kitchen/dining combo in Tokyo with white walls, concrete floors, grey floor and exposed beam.
Design ideas for a kitchen/dining combo in Tokyo with white walls, concrete floors, grey floor and exposed beam.
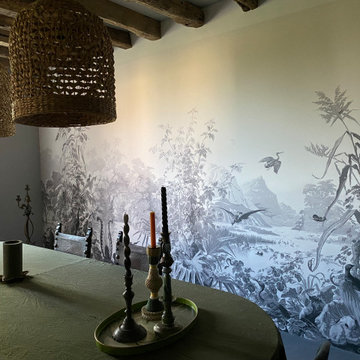
Un panoramique exotique pour rêver aux grands espaces inconnus
Inspiration for a large eclectic dining room in Paris with grey walls, concrete floors, no fireplace, grey floor and exposed beam.
Inspiration for a large eclectic dining room in Paris with grey walls, concrete floors, no fireplace, grey floor and exposed beam.
Dining Room Design Ideas with Concrete Floors and Exposed Beam
7