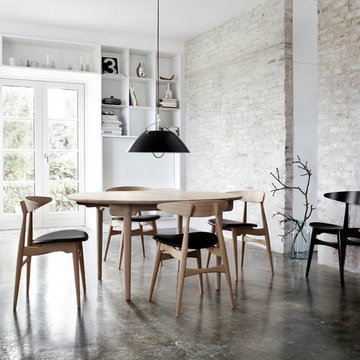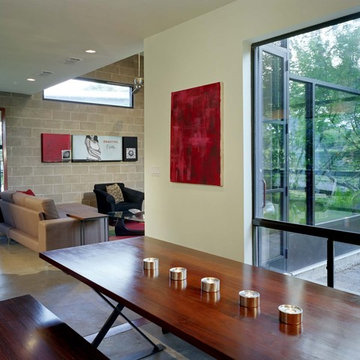Dining Room Design Ideas with Concrete Floors and Tatami Floors
Refine by:
Budget
Sort by:Popular Today
121 - 140 of 7,806 photos
Item 1 of 3
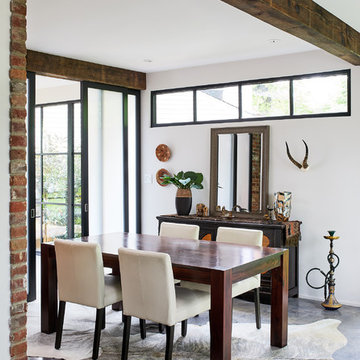
Project Developer Michael Sass
https://www.houzz.com/pro/msass/michael-sass-case-design-remodeling-inc?lt=hl
Designer Gizem Ozkaya
https://www.houzz.com/pro/gozkaya/gizem-ozkaya-case-design-remodeling-inc
Photography by Stacy Zarin Goldberg
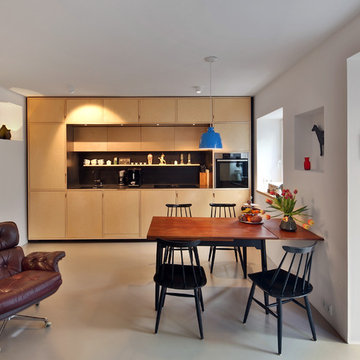
ursprünglich durchtrennte die einläufige Treppe den Wohn-/Essraum und eine U-förmige Küche saß zu weit im Raum. Die einzeilige Küche nutzt den Platz optimal aus und setzt sich als Möbelstück selbstverständlich in den Raum
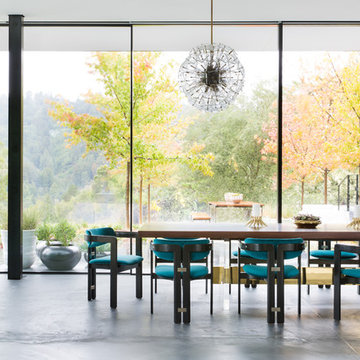
Suzanna Scott
This is an example of a contemporary open plan dining in San Francisco with concrete floors and grey floor.
This is an example of a contemporary open plan dining in San Francisco with concrete floors and grey floor.
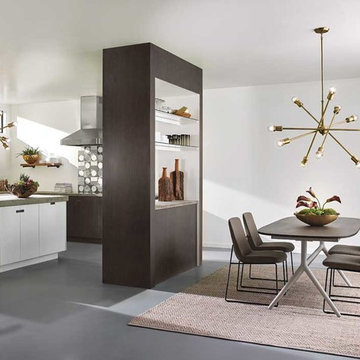
Mid-sized transitional kitchen/dining combo in Other with white walls, concrete floors, no fireplace and grey floor.
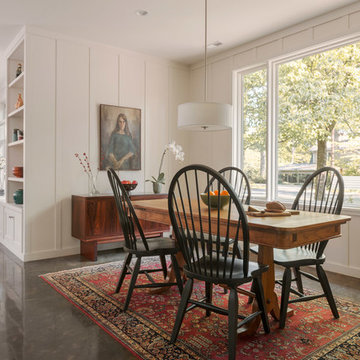
This home combines function, efficiency and style. The homeowners had a limited budget, so maximizing function while minimizing square footage was critical. We used a fully insulated slab on grade foundation of a conventionally framed air-tight building envelope that gives the house a good baseline for energy efficiency. High efficiency lighting, appliance and HVAC system, including a heat exchanger for fresh air, round out the energy saving measures. Rainwater was collected and retained on site.
Working within an older traditional neighborhood has several advantages including close proximity to community amenities and a mature landscape. Our challenge was to create a design that sits well with the early 20th century homes in the area. The resulting solution has a fresh attitude that interprets and reflects the neighborhood’s character rather than mimicking it. Traditional forms and elements merged with a more modern approach.
Photography by Todd Crawford
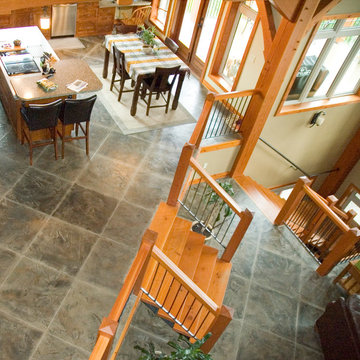
This 4000 square foot timer frame home in Revelstoke was coated entirely with a Stylestone concrete flooring overlay to replicate a tile the owner liked. This is a 30" x 30" pattern.
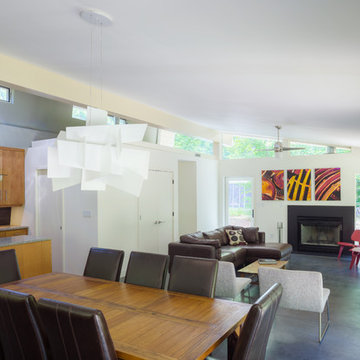
Open plan living room has high clerestory windows that vent hot air providing a passive cooling effect. Photo by Prakash Patel
Design ideas for a small modern open plan dining in Richmond with white walls, concrete floors, a standard fireplace and a stone fireplace surround.
Design ideas for a small modern open plan dining in Richmond with white walls, concrete floors, a standard fireplace and a stone fireplace surround.
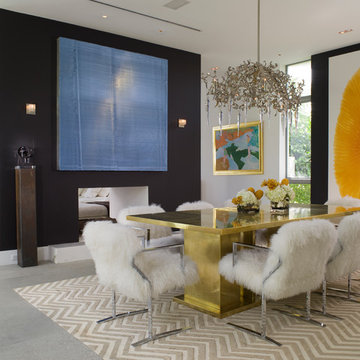
Ken Hayden
Design ideas for a contemporary dining room in Miami with concrete floors and a two-sided fireplace.
Design ideas for a contemporary dining room in Miami with concrete floors and a two-sided fireplace.
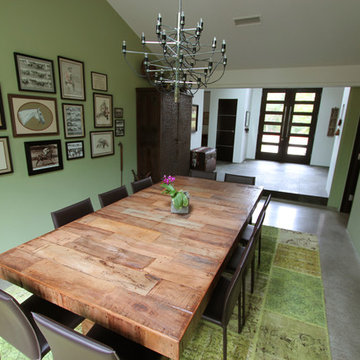
Eclectic dining room with modern design and antique elements, including home owner's horse picture collection and race track paintings. The massive dining table is made out of reclaimed wood and the patchwork area rug is semi-antique recycled from Turkey. The Gino Sarfatti chandelier is from Flos.
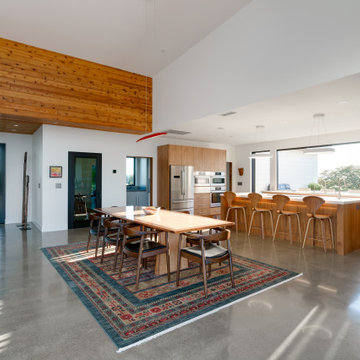
Design ideas for a mid-sized contemporary open plan dining in San Luis Obispo with concrete floors.
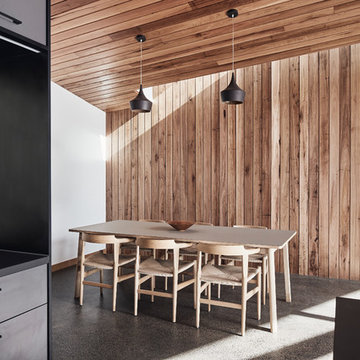
The dining area is adjacent to the kitchen and living areas. The area is articulated with a hardwood feature wall and washed with natural light from the skylight above.
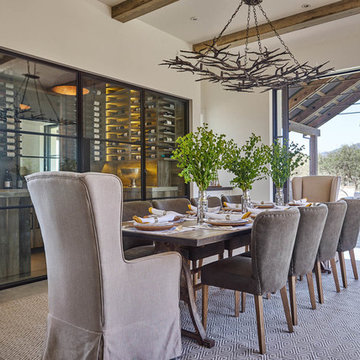
Photo of a country dining room in San Francisco with white walls, concrete floors and grey floor.
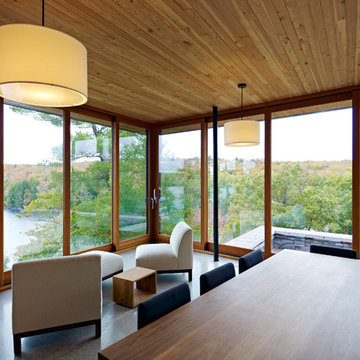
Design ideas for a contemporary dining room in Toronto with concrete floors and grey floor.
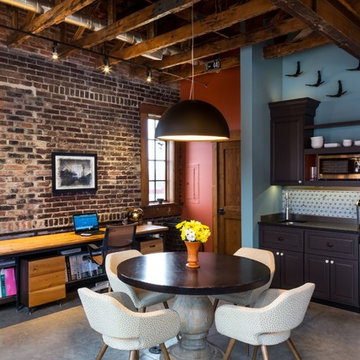
Inspiration for a small industrial kitchen/dining combo in Wichita with blue walls, concrete floors and no fireplace.
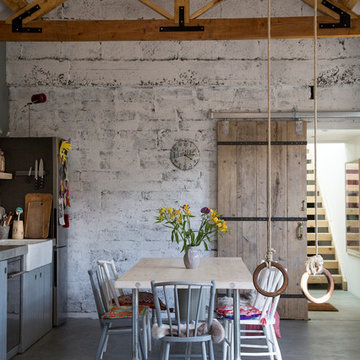
Doreen Kilfeather (photographer); house owner and designer Aoibheann
Design ideas for a large country open plan dining in Other with white walls, concrete floors, no fireplace and grey floor.
Design ideas for a large country open plan dining in Other with white walls, concrete floors, no fireplace and grey floor.
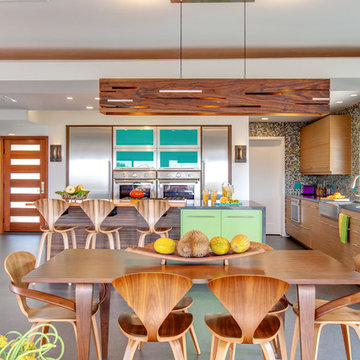
Jackson Design and Remodeling
Photo of a contemporary kitchen/dining combo in San Diego with white walls and concrete floors.
Photo of a contemporary kitchen/dining combo in San Diego with white walls and concrete floors.
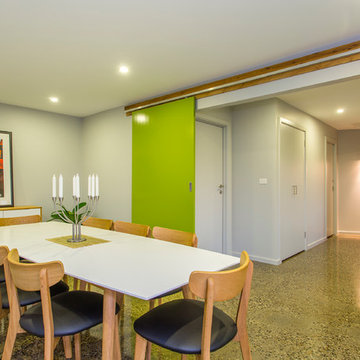
Design ideas for a mid-sized contemporary separate dining room in Melbourne with concrete floors and grey walls.
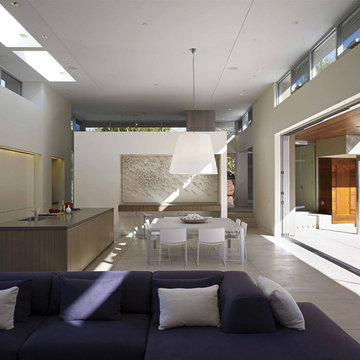
Photo: John Edward Linden
Photo of a modern dining room in San Francisco with concrete floors.
Photo of a modern dining room in San Francisco with concrete floors.
Dining Room Design Ideas with Concrete Floors and Tatami Floors
7
