Dining Room Design Ideas with Concrete Floors and Wallpaper
Refine by:
Budget
Sort by:Popular Today
41 - 60 of 80 photos
Item 1 of 3
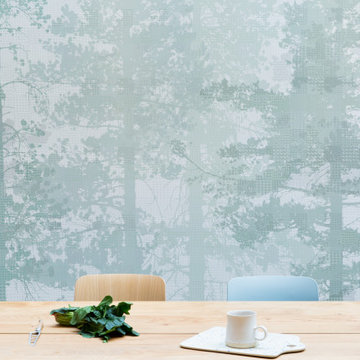
A table space to gather people together. The dining table is a Danish design and is extendable, set against a contemporary Nordic forest mural. Dining chairs are a mix of colours and wood.
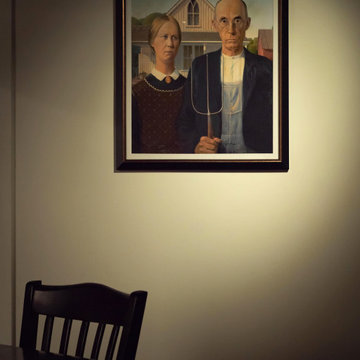
Julep Restaurant Dining Room Design
Photo of a large eclectic kitchen/dining combo in Denver with multi-coloured walls, concrete floors, grey floor, exposed beam and wallpaper.
Photo of a large eclectic kitchen/dining combo in Denver with multi-coloured walls, concrete floors, grey floor, exposed beam and wallpaper.
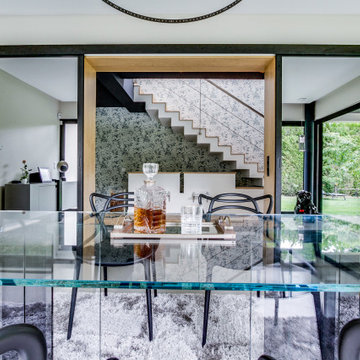
Habillage des passages en bois massif
Escalier avec habillage papier peint
Contemporary dining room in Paris with beige walls, concrete floors, grey floor and wallpaper.
Contemporary dining room in Paris with beige walls, concrete floors, grey floor and wallpaper.
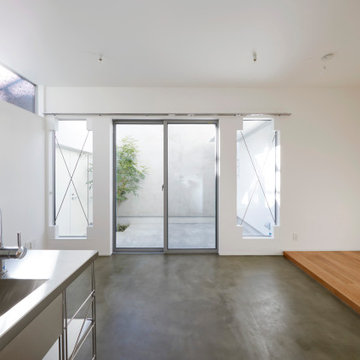
102号室LDKより専用庭をみる。
コンクリート床により内外が一体的につながる。
This is an example of a small modern open plan dining in Tokyo with white walls, concrete floors, wallpaper and wallpaper.
This is an example of a small modern open plan dining in Tokyo with white walls, concrete floors, wallpaper and wallpaper.
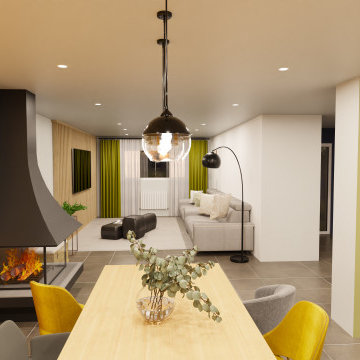
Réalisation d'une décoration contemporaine en accord avec la personnalité des clients.
Photo of a mid-sized contemporary open plan dining in Lille with yellow walls, concrete floors, a wood stove, a metal fireplace surround, brown floor and wallpaper.
Photo of a mid-sized contemporary open plan dining in Lille with yellow walls, concrete floors, a wood stove, a metal fireplace surround, brown floor and wallpaper.
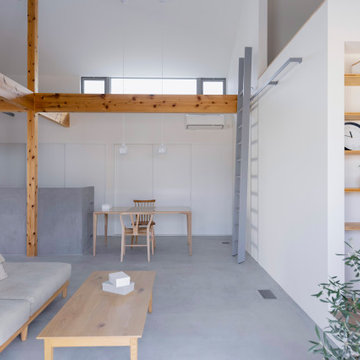
通り抜ける土間のある家
滋賀県野洲市の古くからの民家が立ち並ぶ敷地で530㎡の敷地にあった、古民家を解体し、住宅を新築する計画となりました。
南面、東面は、既存の民家が立ち並んでお、西側は、自己所有の空き地と、隣接して
同じく空き地があります。どちらの敷地も道路に接することのない敷地で今後、住宅を
建築する可能性は低い。このため、西面に開く家を計画することしました。
ご主人様は、バイクが趣味ということと、土間も希望されていました。そこで、
入り口である玄関から西面の空地に向けて住居空間を通り抜けるような開かれた
空間が作れないかと考えました。
この通り抜ける土間空間をコンセプト計画を行った。土間空間を中心に収納や居室部分
を配置していき、外と中を感じられる空間となってる。
広い敷地を生かし、平屋の住宅の計画となっていて東面から吹き抜けを通し、光を取り入れる計画となっている。西面は、大きく軒を出し、西日の対策と外部と内部を繋げる軒下空間
としています。
建物の奥へ行くほどプライベート空間が保たれる計画としています。
北側の玄関から西側のオープン敷地へと通り抜ける土間は、そこに訪れる人が自然と
オープンな敷地へと誘うような計画となっています。土間を中心に開かれた空間は、
外との繋がりを感じることができ豊かな気持ちになれる建物となりました。
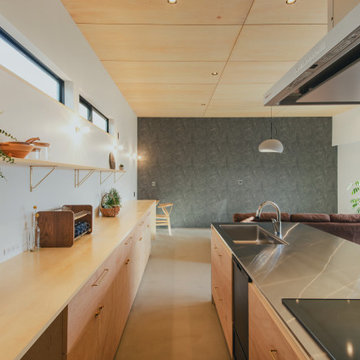
お施主様のご希望は「広々としたリビング」と「ファミリークローゼット」。
家族同士のふれあいとプライベートを両立する、おおらかな住まいになりました。
Inspiration for a mid-sized modern open plan dining in Other with white walls, concrete floors, no fireplace, grey floor, wood and wallpaper.
Inspiration for a mid-sized modern open plan dining in Other with white walls, concrete floors, no fireplace, grey floor, wood and wallpaper.
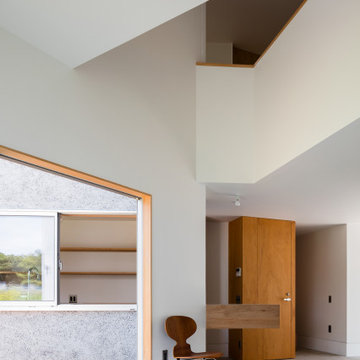
Open plan dining in Other with white walls, concrete floors, no fireplace, grey floor, wallpaper and wallpaper.
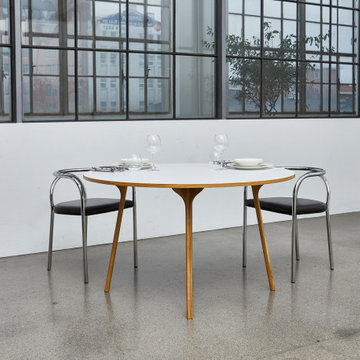
The PH Chair is constructed of gentle lines that carefully support the back, encouraging those using the chair to sit in an upright position. In the contemporary home environment of the 21st Century, PH Furniture’s PH Chair is perfect for use in the dining room, kitchen, or hallway.
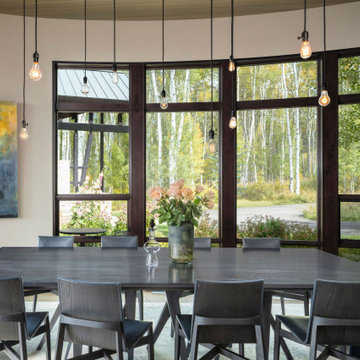
Shades of blue in the rug, table and chairs are contrasted by the aspen grove outside of the expansive windows.
Large contemporary dining room in Denver with beige walls, concrete floors, brown floor and wallpaper.
Large contemporary dining room in Denver with beige walls, concrete floors, brown floor and wallpaper.
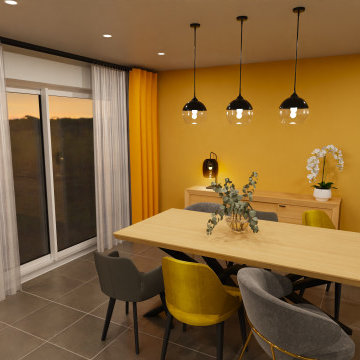
This is an example of a mid-sized contemporary open plan dining in Lille with yellow walls, concrete floors, a wood stove, a metal fireplace surround, brown floor and wallpaper.
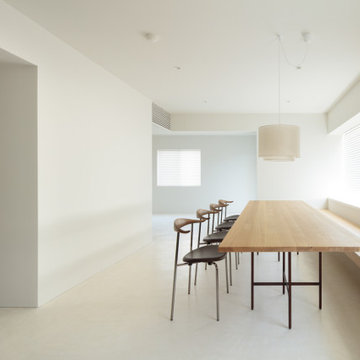
Mid-sized scandinavian open plan dining in Other with white walls, concrete floors, no fireplace, white floor, wallpaper and wallpaper.
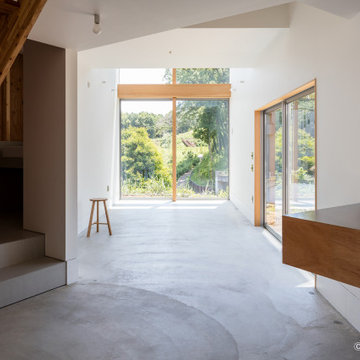
Design ideas for an open plan dining in Other with white walls, concrete floors, no fireplace, grey floor, wallpaper and wallpaper.
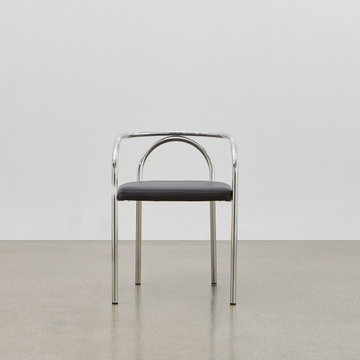
The PH Chair is constructed of gentle lines that carefully support the back, encouraging those using the chair to sit in an upright position. In the contemporary home environment of the 21st Century, PH Furniture’s PH Chair is perfect for use in the dining room, kitchen, or hallway.
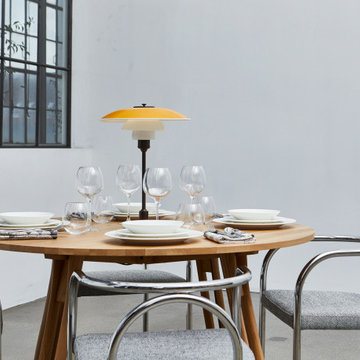
The PH Chair is constructed of gentle lines that carefully support the back, encouraging those using the chair to sit in an upright position. In the contemporary home environment of the 21st Century, PH Furniture’s PH Chair is perfect for use in the dining room, kitchen, or hallway.
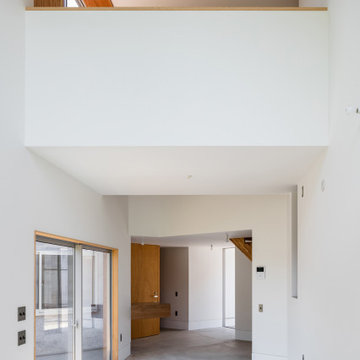
Design ideas for an open plan dining in Other with white walls, concrete floors, no fireplace, grey floor, wallpaper and wallpaper.
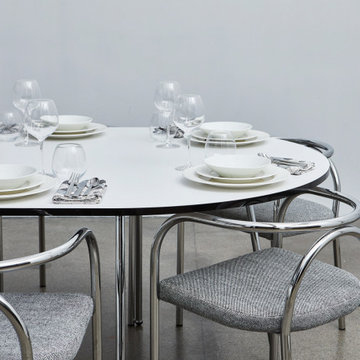
The PH Chair is constructed of gentle lines that carefully support the back, encouraging those using the chair to sit in an upright position. In the contemporary home environment of the 21st Century, PH Furniture’s PH Chair is perfect for use in the dining room, kitchen, or hallway.
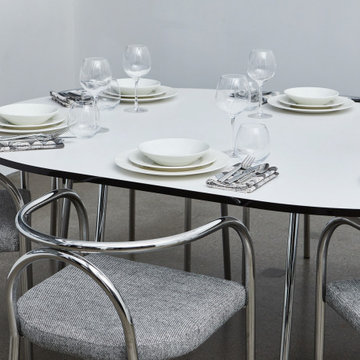
The PH Chair is constructed of gentle lines that carefully support the back, encouraging those using the chair to sit in an upright position. In the contemporary home environment of the 21st Century, PH Furniture’s PH Chair is perfect for use in the dining room, kitchen, or hallway.
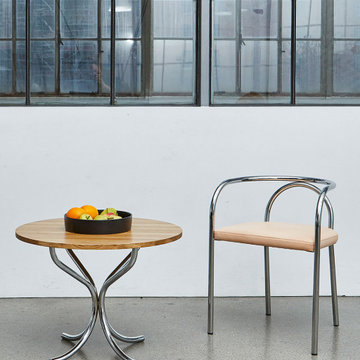
The PH Chair is constructed of gentle lines that carefully support the back, encouraging those using the chair to sit in an upright position. In the contemporary home environment of the 21st Century, PH Furniture’s PH Chair is perfect for use in the dining room, kitchen, or hallway.
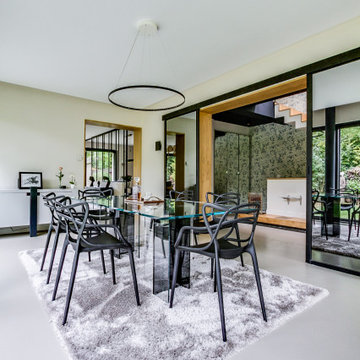
Habillage des passages en bois massif
Photo of a contemporary dining room in Paris with beige walls, concrete floors, grey floor and wallpaper.
Photo of a contemporary dining room in Paris with beige walls, concrete floors, grey floor and wallpaper.
Dining Room Design Ideas with Concrete Floors and Wallpaper
3