Dining Room Design Ideas with Concrete Floors and Wood Walls
Refine by:
Budget
Sort by:Popular Today
21 - 40 of 108 photos
Item 1 of 3
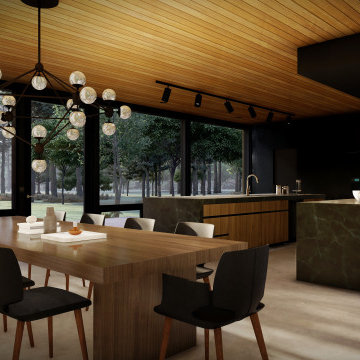
Dining Room
-
Like what you see? Visit www.mymodernhome.com for more detail, or to see yourself in one of our architect-designed home plans.
Photo of a modern dining room in Other with concrete floors, a stone fireplace surround, grey floor, wood and wood walls.
Photo of a modern dining room in Other with concrete floors, a stone fireplace surround, grey floor, wood and wood walls.
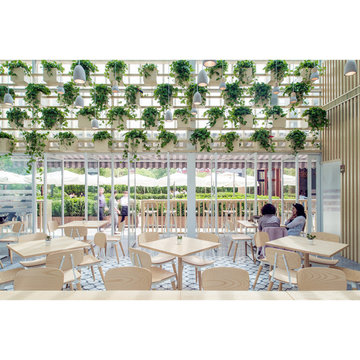
Cafe 27 is a puts all of its energy into healthy living and eating. As such it was important to reinforce sustainable building practices convey Cafe 27's high standard for fresh, healthy and quality ingredients in their offerings through the architecture.
The cafe is retrofit of an existing glass greenhouse structure. As a result the new cafe was imagined as an inside-out garden pavilion; wherein all the elements of a garden pavilion were placed inside a passively controlled greenhouse that connects with its surroundings.
A number of elements simultaneously defined the architectural expression and interior environmental experience. A green-wall passively purifies Beijing's polluted air as it makes its way inside. A massive ceramic bar with pastry display anchors the interior seating arrangement. Combined with the terrazzo flooring, it creates a thermal mass that gradually and passively heats the space in the winter. In the summer the exterior wood trellis shades the glass structure reducing undesirable heat gain, while diffusing direct sunlight to create a thermally comfortable and optically dramatic space inside. Completing the interior, a pixilated hut-like elevation clad in Ash batons provides acoustic baffling while housing a pastry kitchen (visible through a large glass pane), the mechanical system, the public restrooms and dry storage. Finally, the interior and exterior are connected through a series pivoting doors further blurring the boundary between the indoor and outdoor experience of the cafe.
These ecologically sound devices not only reduced the carbon footprint of the cafe but also enhanced the experience of being in a garden-like interior. All the while the shed-like form clad in natural materials with hanging gardens provides a strong identity for the Cafe 27 flagship.
AWARDS
Restaurant & Bar Design Awards | London
A&D Trophy Awards | Hong Kong
PUBLISHED
Mercedes Benz Beijing City Guide
Dezeen | London
Cafe Plus | Images Publishers, Australia
Interiors | Seoul
KNSTRCT | New York
Inhabitat | San Francisco
Architectural Digest | Beijing
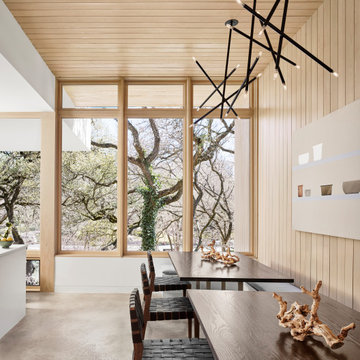
Inspiration for a midcentury dining room in Austin with concrete floors, grey floor, wood and wood walls.
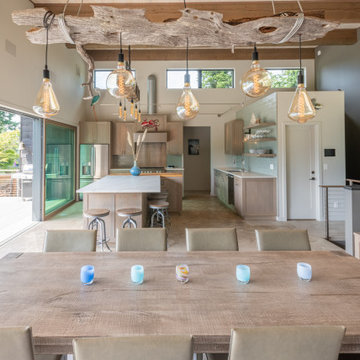
Photo of a mid-sized modern open plan dining in Seattle with white walls, concrete floors, a two-sided fireplace, a metal fireplace surround, grey floor, exposed beam and wood walls.
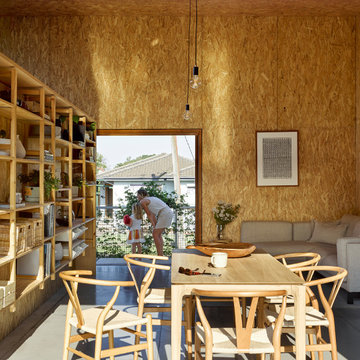
Photo of an industrial kitchen/dining combo in Newcastle - Maitland with brown walls, concrete floors, grey floor, wood and wood walls.
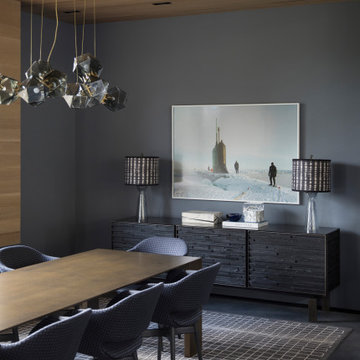
Inspiration for a mid-sized country open plan dining in Other with grey walls, concrete floors, grey floor and wood walls.
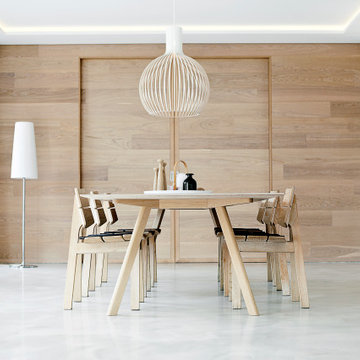
This is an example of a large modern kitchen/dining combo in Munich with white walls, concrete floors, grey floor, recessed and wood walls.
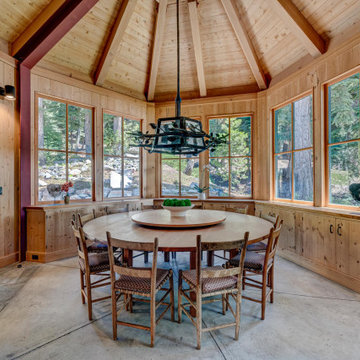
Country dining room in Other with brown walls, concrete floors, grey floor, exposed beam, vaulted, wood and wood walls.
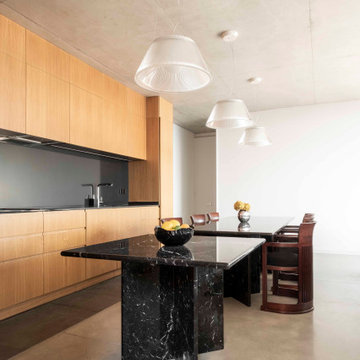
This is an example of a large modern kitchen/dining combo in Barcelona with white walls, concrete floors, a wood stove, a metal fireplace surround, grey floor and wood walls.
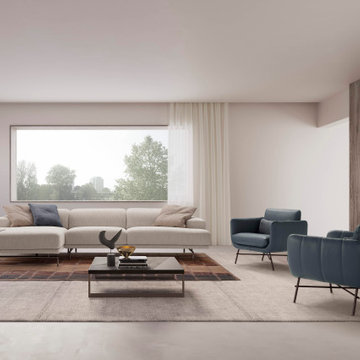
studi di interior styling, attraverso l'uso di colore, texture, materiali
Inspiration for an expansive contemporary open plan dining in Milan with beige walls, concrete floors, beige floor, recessed and wood walls.
Inspiration for an expansive contemporary open plan dining in Milan with beige walls, concrete floors, beige floor, recessed and wood walls.

This was a complete interior and exterior renovation of a 6,500sf 1980's single story ranch. The original home had an interior pool that was removed and replace with a widely spacious and highly functioning kitchen. Stunning results with ample amounts of natural light and wide views the surrounding landscape. A lovely place to live.

Mid-sized modern dining room in Sydney with blue walls, concrete floors, grey floor and wood walls.
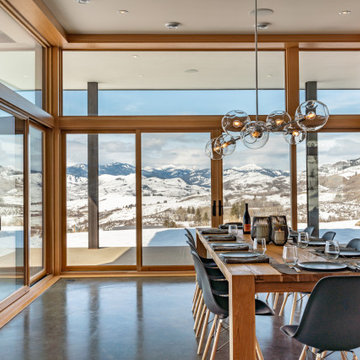
High quality, energy efficient windows and doors coupled with a super-insulated envelope, double-wall construction, deep parallel chord trusses, and hybrid insulation assemblies minimize energy use.
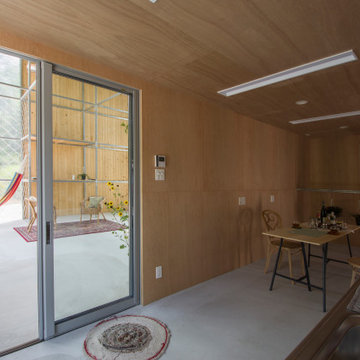
Inspiration for a contemporary dining room in Nagoya with concrete floors, wood and wood walls.
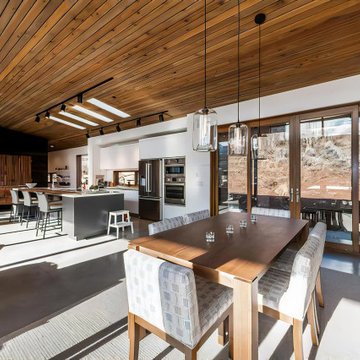
Photo of a mid-sized modern open plan dining in Other with white walls, concrete floors, a hanging fireplace, a metal fireplace surround, grey floor, wood and wood walls.
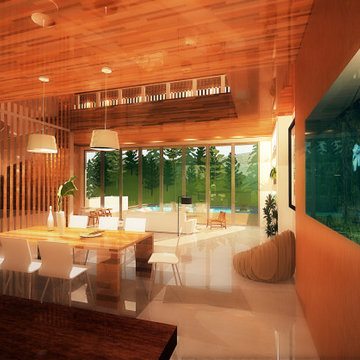
This is an example of a large modern open plan dining in Los Angeles with white walls, concrete floors, wood and wood walls.
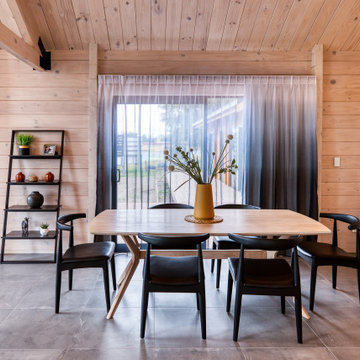
Design ideas for a scandinavian open plan dining in Christchurch with brown walls, concrete floors, no fireplace, grey floor, exposed beam and wood walls.
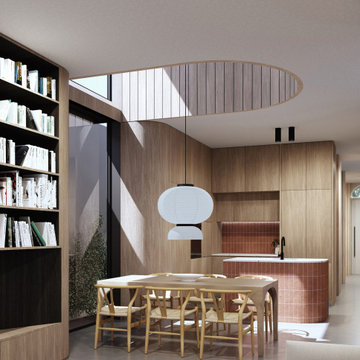
Modern open plan dining in Sydney with concrete floors, grey floor and wood walls.
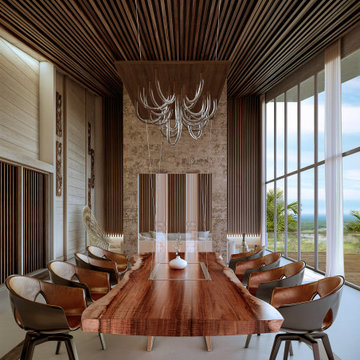
Inspiration for a large tropical open plan dining in Other with beige walls, concrete floors, no fireplace, grey floor, wood and wood walls.
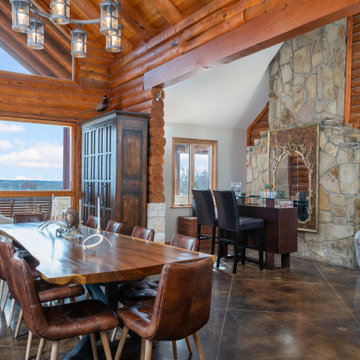
Design ideas for an expansive open plan dining in Other with concrete floors, a wood stove, a stone fireplace surround, brown floor, exposed beam and wood walls.
Dining Room Design Ideas with Concrete Floors and Wood Walls
2