Dining Room Design Ideas with Cork Floors and Vinyl Floors
Refine by:
Budget
Sort by:Popular Today
161 - 180 of 4,382 photos
Item 1 of 3
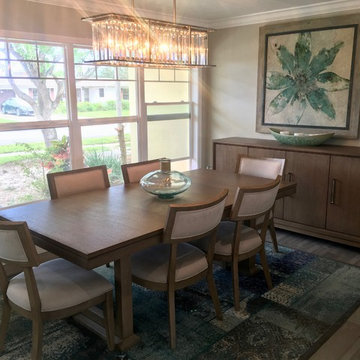
Photo of a small traditional separate dining room in Orlando with brown floor, no fireplace, grey walls and vinyl floors.
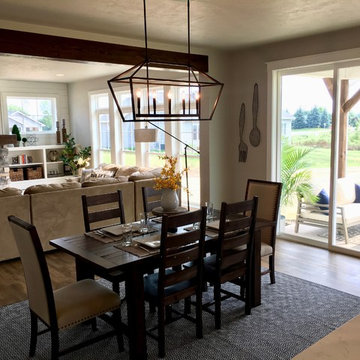
Open concept is totally in, and it looks great on this house! Along with the extra large sliding doors that lead to the deck, this space is perfect for dining and entertaining! Did you see that lighting fixture above the dining table? LOVE!

Inspiration for a mid-sized transitional separate dining room in Las Vegas with grey walls, vinyl floors, no fireplace, beige floor, recessed and decorative wall panelling.
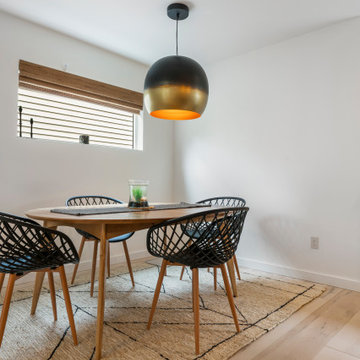
Clean and bright for a space where you can clear your mind and relax. Unique knots bring life and intrigue to this tranquil maple design. With the Modin Collection, we have raised the bar on luxury vinyl plank. The result is a new standard in resilient flooring. Modin offers true embossed in register texture, a low sheen level, a rigid SPC core, an industry-leading wear layer, and so much more.
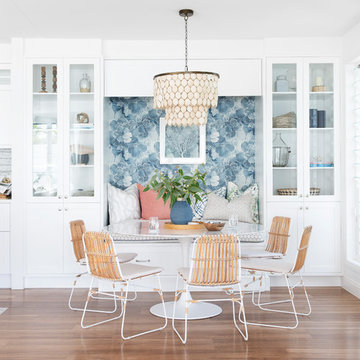
Donna Guyler Design
Mid-sized beach style kitchen/dining combo in Gold Coast - Tweed with white walls, brown floor and vinyl floors.
Mid-sized beach style kitchen/dining combo in Gold Coast - Tweed with white walls, brown floor and vinyl floors.
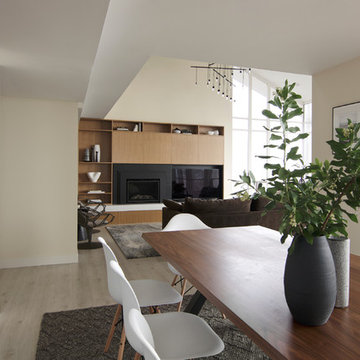
Modern dining and living rooms design
Photography by Yulia Piterkina | www.06place.com
This is an example of a mid-sized contemporary kitchen/dining combo in Seattle with beige walls, vinyl floors, a wood fireplace surround, grey floor and no fireplace.
This is an example of a mid-sized contemporary kitchen/dining combo in Seattle with beige walls, vinyl floors, a wood fireplace surround, grey floor and no fireplace.
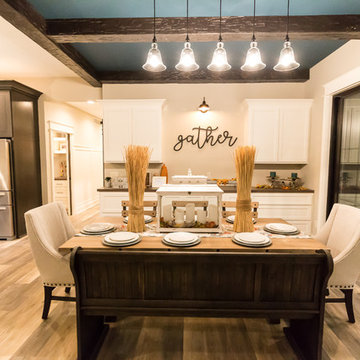
Design ideas for a mid-sized transitional open plan dining in Grand Rapids with beige walls, vinyl floors and brown floor.
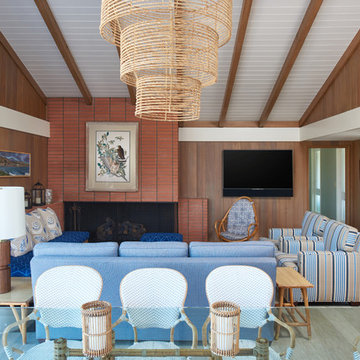
1950's mid-century modern beach house built by architect Richard Leitch in Carpinteria, California. Leitch built two one-story adjacent homes on the property which made for the perfect space to share seaside with family. In 2016, Emily restored the homes with a goal of melding past and present. Emily kept the beloved simple mid-century atmosphere while enhancing it with interiors that were beachy and fun yet durable and practical. The project also required complete re-landscaping by adding a variety of beautiful grasses and drought tolerant plants, extensive decking, fire pits, and repaving the driveway with cement and brick.
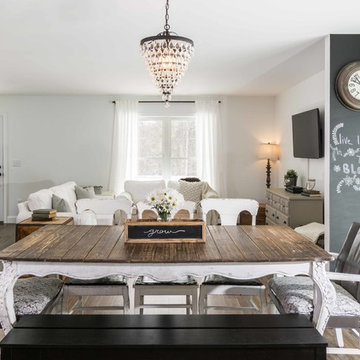
A bright white modern farmhouse with an open concept floorplan and rustic decor details.
Photo by Tessa Manning
This is an example of a small country kitchen/dining combo in Portland Maine with white walls, vinyl floors, no fireplace and brown floor.
This is an example of a small country kitchen/dining combo in Portland Maine with white walls, vinyl floors, no fireplace and brown floor.
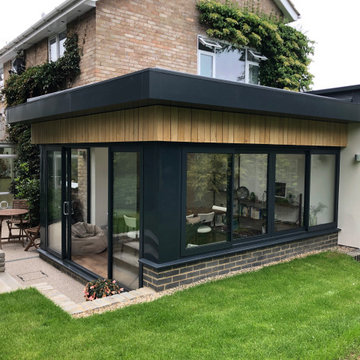
EP Architects, were recommended by a previous client to provide architectural services to design a single storey side extension and internal alterations to this 1960’s private semi-detached house.
The brief was to design a modern flat roofed, highly glazed extension to allow views over a well maintained garden. Due to the sloping nature of the site the extension sits into the lawn to the north of the site and opens out to a patio to the west. The clients were very involved at an early stage by providing mood boards and also in the choice of external materials and the look that they wanted to create in their project, which was welcomed.
A large flat roof light provides light over a large dining space, in addition to the large sliding patio doors. Internally, the existing dining room was divided to provide a large utility room and cloakroom, accessed from the kitchen and providing rear access to the garden and garage.
The extension is quite different to the original house, yet compliments it, with its simplicity and strong detailing.
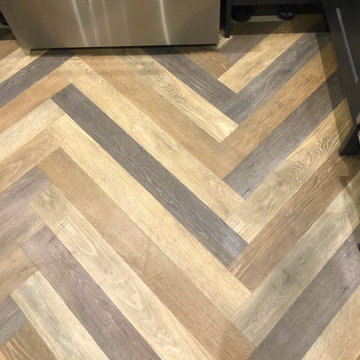
This kitchen/diner in Hertford Heath is stunning and is Amtico in the Spacia. We have laid 3 beautiful different colours in Noble Oak, Hampton Oak & then...Haven Oak. Well - this room is certainly a gorgeous haven & we installed/fitted it recently. Amtico really does light up the room ✨
Pic 3/5
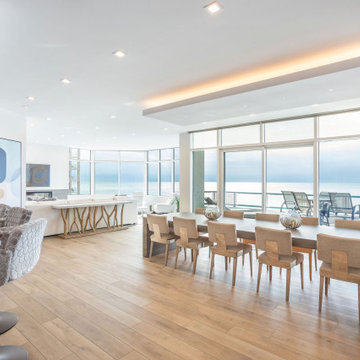
Dining area lighting was important for client in this room. Dining soffit has general lighting shining out as well five 1 inch integrated spot lights. There is also lighting integrated into the bottom of the custom made table supplied by cabinet manufacturer.
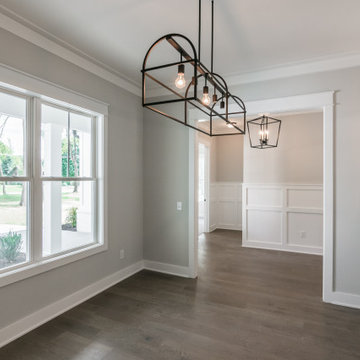
Inspiration for a mid-sized country separate dining room in Nashville with grey walls, vinyl floors, no fireplace and brown floor.
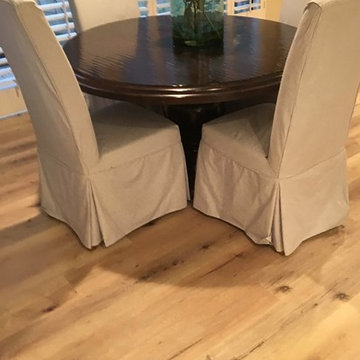
Luxury vinyl plank floor. This floor looks so much like a real wood floor. This particular floor is water proof with a attached rubber noise reduction system. No adhesive required since it is a "click" together floor.
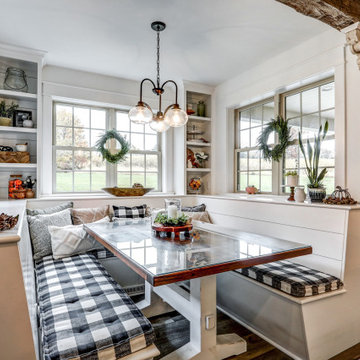
Design ideas for a mid-sized country dining room with grey walls, vinyl floors and brown floor.
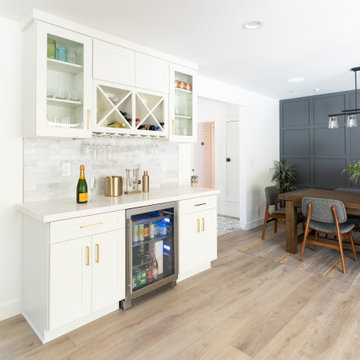
In this full service residential remodel project, we left no stone, or room, unturned. We created a beautiful open concept living/dining/kitchen by removing a structural wall and existing fireplace. This home features a breathtaking three sided fireplace that becomes the focal point when entering the home. It creates division with transparency between the living room and the cigar room that we added. Our clients wanted a home that reflected their vision and a space to hold the memories of their growing family. We transformed a contemporary space into our clients dream of a transitional, open concept home.
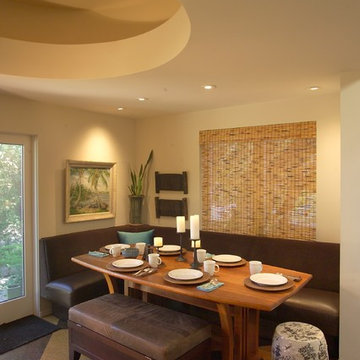
This built in leather banquette makes this breakfast nook the favorite place for the family to gather.
Not just to share a meal but a comfortable place, so much more comfortable than a chair, more supportive than a sofa, to work on their laptop, do homework, write a shopping list, play a game, do an art project. My family starts their day there with coffee checking emails, remains their for breakfast and quick communications with clients.
Returning later in the day for tea and snacks and homework.
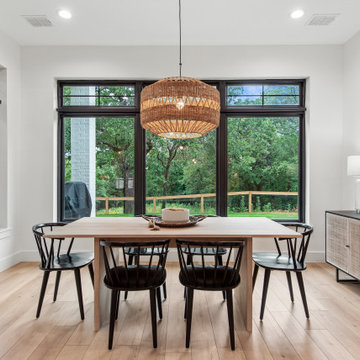
Mid-sized scandinavian open plan dining in Dallas with white walls and vinyl floors.
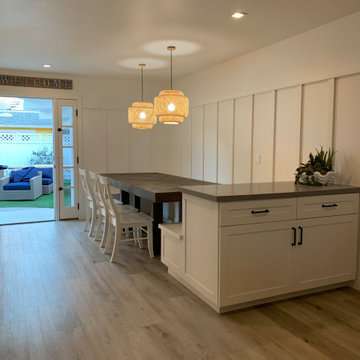
Dining room
Inspiration for a small beach style dining room in Orange County with white walls, vinyl floors, beige floor and panelled walls.
Inspiration for a small beach style dining room in Orange County with white walls, vinyl floors, beige floor and panelled walls.
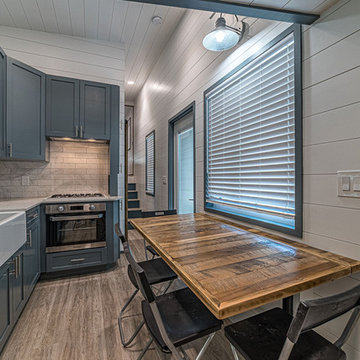
Wansley Tiny House, built by Movable Roots Tiny Home Builders in Melbourne, FL
Inspiration for a small modern kitchen/dining combo in Dallas with white walls, vinyl floors, no fireplace and beige floor.
Inspiration for a small modern kitchen/dining combo in Dallas with white walls, vinyl floors, no fireplace and beige floor.
Dining Room Design Ideas with Cork Floors and Vinyl Floors
9