Dining Room Design Ideas with Dark Hardwood Floors and a Brick Fireplace Surround
Refine by:
Budget
Sort by:Popular Today
121 - 140 of 557 photos
Item 1 of 3
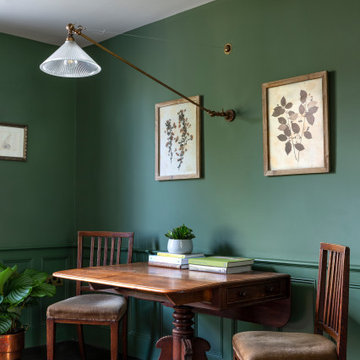
The Breakfast Room leading onto the kitchen through pockets doors using reclaimed Victorian pine doors. A dining area on one side and a seating area around the wood burner create a very cosy atmosphere.
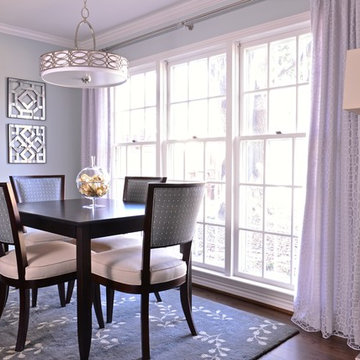
This quaint nook sets the stage for a perfect morning cup of coffee. A grey-blue open floor plan home that incorporates feminine touch to this transitional space. The kitchen and family room remodel transformed the home into a new, fresh space with a great backbone for clean lined furnishings and modern accessories.
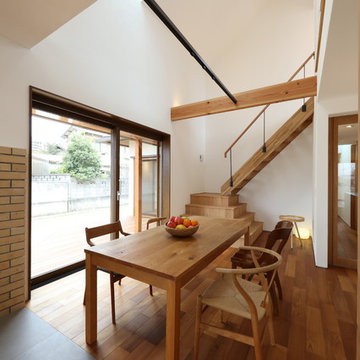
木製のサッシから暖かい朝日が差し込むダイニング
This is an example of a midcentury open plan dining in Other with white walls, dark hardwood floors, a wood stove, a brick fireplace surround and brown floor.
This is an example of a midcentury open plan dining in Other with white walls, dark hardwood floors, a wood stove, a brick fireplace surround and brown floor.
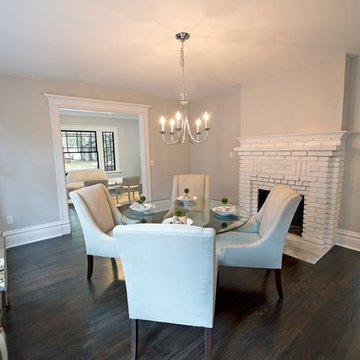
Dining Room
Inspiration for a traditional dining room in Jacksonville with grey walls, dark hardwood floors, a standard fireplace and a brick fireplace surround.
Inspiration for a traditional dining room in Jacksonville with grey walls, dark hardwood floors, a standard fireplace and a brick fireplace surround.
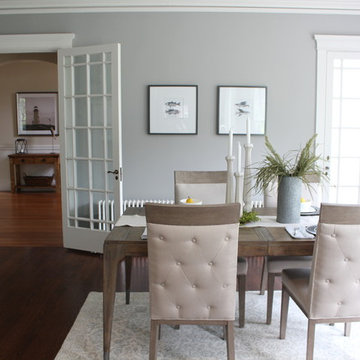
Inspiration for a large beach style kitchen/dining combo in Boston with grey walls, dark hardwood floors, a standard fireplace, a brick fireplace surround and brown floor.
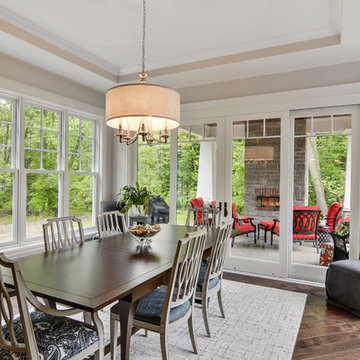
Photography by Angelo Daluisio of dining area
Inspiration for a large traditional kitchen/dining combo in Other with grey walls, dark hardwood floors, a standard fireplace, a brick fireplace surround and black floor.
Inspiration for a large traditional kitchen/dining combo in Other with grey walls, dark hardwood floors, a standard fireplace, a brick fireplace surround and black floor.
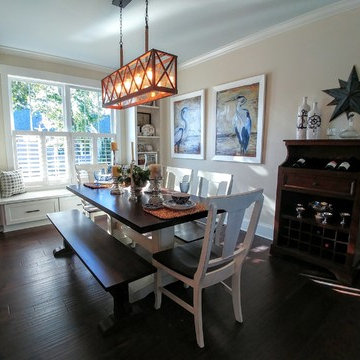
Mark Ballard
Inspiration for a mid-sized arts and crafts open plan dining in Wilmington with beige walls, dark hardwood floors, a standard fireplace and a brick fireplace surround.
Inspiration for a mid-sized arts and crafts open plan dining in Wilmington with beige walls, dark hardwood floors, a standard fireplace and a brick fireplace surround.
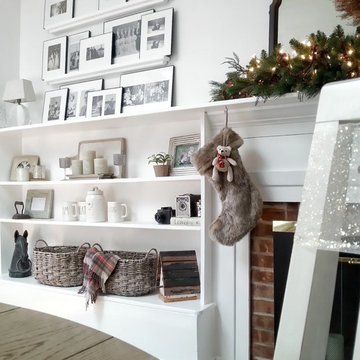
Mid-sized country kitchen/dining combo in New York with white walls, dark hardwood floors, a standard fireplace and a brick fireplace surround.
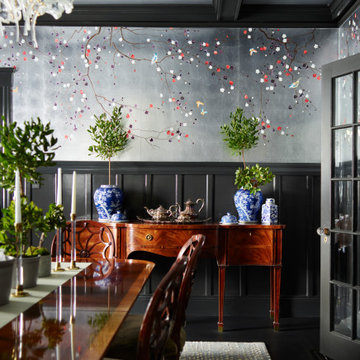
This is an example of a large separate dining room in Boston with metallic walls, dark hardwood floors, a standard fireplace, a brick fireplace surround, black floor, exposed beam and wallpaper.
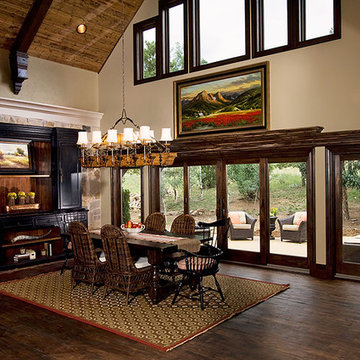
Dining room with double French-wood Gliding Patio doors. Renewal by Andersen custom stains all woodwork to match the rest of your home
Expansive traditional open plan dining in Milwaukee with beige walls, dark hardwood floors, a brick fireplace surround and a two-sided fireplace.
Expansive traditional open plan dining in Milwaukee with beige walls, dark hardwood floors, a brick fireplace surround and a two-sided fireplace.
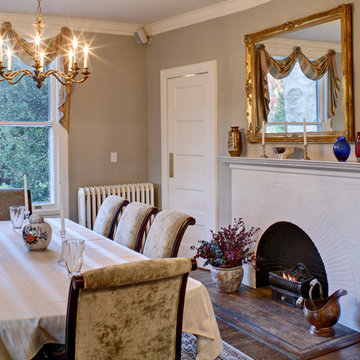
Inspiration for a traditional separate dining room in New York with a standard fireplace, a brick fireplace surround, beige walls and dark hardwood floors.
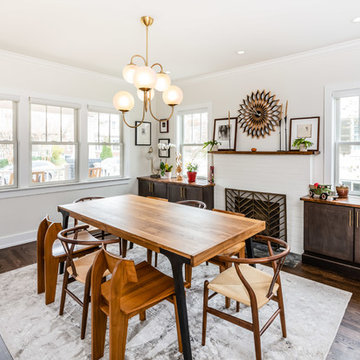
This is an example of a transitional dining room in DC Metro with beige walls, dark hardwood floors, a standard fireplace, a brick fireplace surround and brown floor.
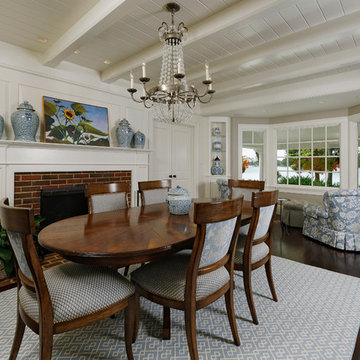
This home on the Eastern Shore of Maryland began as a modest 1927 home with a central hall plan. Renovations included reversing the kitchen and dining room layout , adding a large central island and hood to anchor the center of the kitchen. The island has a walnut counter encircling the working island and accommodates additional seating. The main sink looks out to the north with beautiful water views. The southwest bay window affords a seating area with built-in bookshelves adjoining the breakfast room while the one in the kitchen provides for the secondary sink and clean-up area. By capturing the additional depth in the bay window, a large TV is concealed below the countertop and can emerge with a press of a button or retract out of sight to enjoy views of the water.
A separate butler's pantry and wine bar were designed adjoining the breakfast room. The original fireplace was retained and became the center of the large Breakfast Room. Wood paneling lines the Breakfast Room which helps to integrate the new kitchen and the adjoining spaces into a coherent whole, all accessible from the informal entry.
This was a highly collaborative project with Jennifer Gilmer Kitchen and Bath LTD of Chevy Chase, MD.
Bob Narod, Photographer, LLC
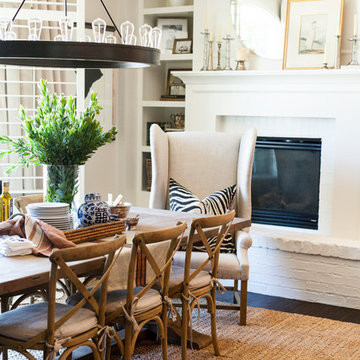
Cabinetry by Sollid Cabinets
Photo by Ace and Whim
This is an example of a mid-sized transitional kitchen/dining combo in Salt Lake City with beige walls, dark hardwood floors, a ribbon fireplace, a brick fireplace surround and brown floor.
This is an example of a mid-sized transitional kitchen/dining combo in Salt Lake City with beige walls, dark hardwood floors, a ribbon fireplace, a brick fireplace surround and brown floor.
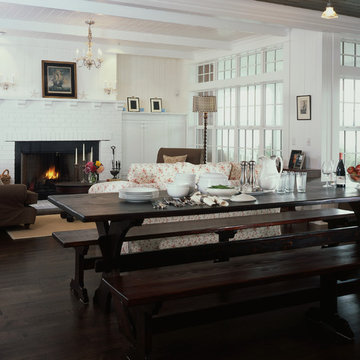
Northlight Photography, Roger Turk
Inspiration for a large beach style open plan dining in Seattle with white walls, dark hardwood floors, a standard fireplace and a brick fireplace surround.
Inspiration for a large beach style open plan dining in Seattle with white walls, dark hardwood floors, a standard fireplace and a brick fireplace surround.
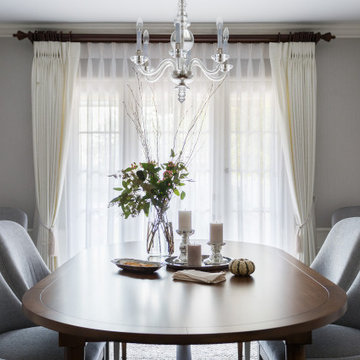
Design ideas for a large transitional dining room in Los Angeles with grey walls, dark hardwood floors, brown floor and a brick fireplace surround.
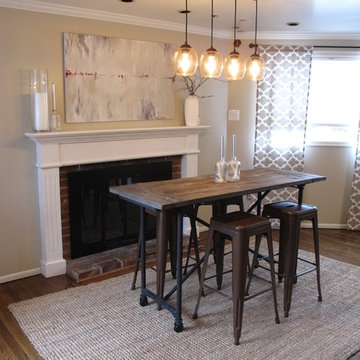
Converted this small room off the kitchen into a hip entertaining space. The counter height console table from Restoration Hardware works well for displaying appetizers and having casual meals. Room also functions well for kids - providing a great space near the kitchen for doing homework. Custom artwork was painted to pull in the colors of the brick fireplace surround and beige/gray tones of the draperies and floors. A vintage pendant light, greenery, and candles complete the space.
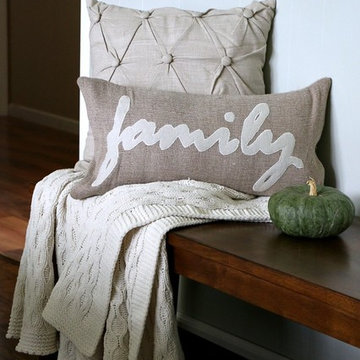
The Colebrook bench embodies casual design at its finest. The rustic oak dining bench is great for accommodating larger families or adding extra seating at those big holiday dinners. And with a raised back edge and footrest stretcher, everyone stays comfortable as they dine.
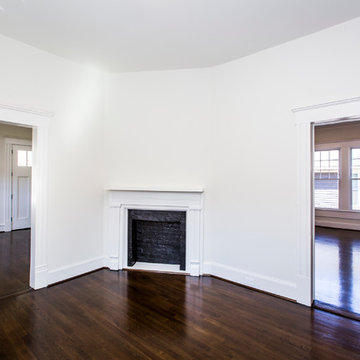
Jim Redmond
Inspiration for a small arts and crafts kitchen/dining combo in Charlotte with beige walls, dark hardwood floors, a corner fireplace and a brick fireplace surround.
Inspiration for a small arts and crafts kitchen/dining combo in Charlotte with beige walls, dark hardwood floors, a corner fireplace and a brick fireplace surround.
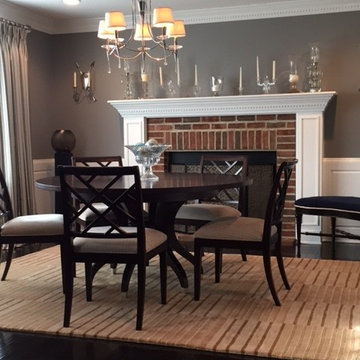
This dining room was painted in a deep gray with lots of white trim and wood panel. The striped silk drapes are hung from silver metal rings on a matching rod with glass finials. The light fixture is finish in silver with silk shades. The oil painting is framed in burnished gold . The table and chairs are from Ethan Allen collection and server doubles as wine storage and is from Create and Barrel. The wool rug is in a geometric pattern and is tones or wheat and bronze.
Dining Room Design Ideas with Dark Hardwood Floors and a Brick Fireplace Surround
7