Dining Room Design Ideas with Dark Hardwood Floors
Refine by:
Budget
Sort by:Popular Today
121 - 140 of 3,485 photos
Item 1 of 3
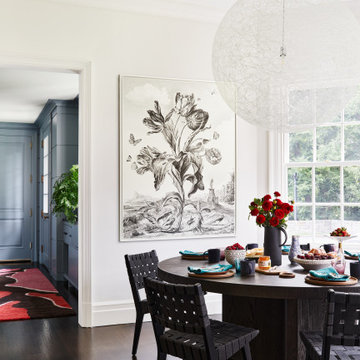
Key decor elements include:
Art: Untitled #1 (The Parson’s Tale) by Rick Shaefer from Sears Peyton Gallery
Pendant: Random Light from Design Within Reach
Table: Ludlow round dining table from Restoration Hardware
Chairs: Jens Risom side chairs from KnollStudio
Runner: Camo runner from Crosby Street Studios
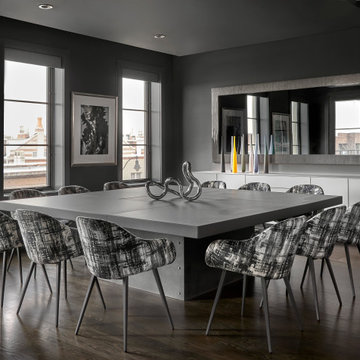
This modern Chicago penthouse features a unique square dining table that seats nine. A back lit, wall mounted sideboard and oversized wall mirror add light to the moody charcoal grey room.
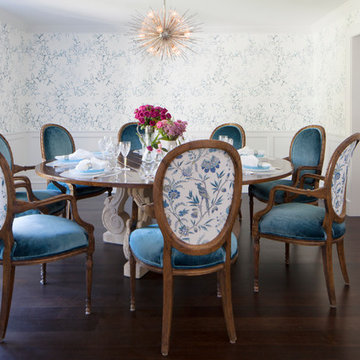
Joy Coakley Photography
This is an example of a mid-sized transitional separate dining room in San Francisco with blue walls, dark hardwood floors and no fireplace.
This is an example of a mid-sized transitional separate dining room in San Francisco with blue walls, dark hardwood floors and no fireplace.
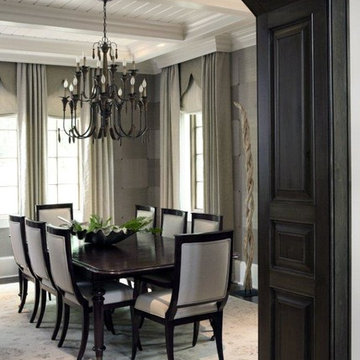
In the dining room, we created a dramatic arched entrance with stained walnut raised-paneling. We added a painted beam ceiling with tongue and groove V-notch slats to add interest and texture to the 10 ’ ceiling. To create trim with a flowing, seamless appearance, we integrated drapery cornices into the crown molding. Intense sun penetrates the room and led to the creation of a three-part window treatment. We incorporated stationary drapery panels for acoustics and to soften edges. We added roman shades for solar control and a gothic-inspired arched valance in embossed linen for a formal accent. The valance is a soft echo of the gothic motif on the fireplace surround in the home’s adjacent keeping room. On the walls, we had the installer cut grass cloth into squares and alternate their direction when he was hanging. This creates a subtle visual effect that changes as the sun dances through the room and you walk around the space. Square nail heads punctuate the intersections by being turned and set on their tips, creating a 3-dimensional diamond shape. Chris Little Photography
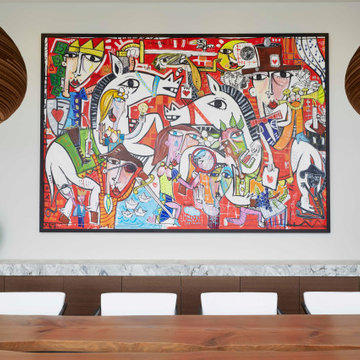
Mid-sized modern kitchen/dining combo in Seattle with white walls, dark hardwood floors, no fireplace and brown floor.
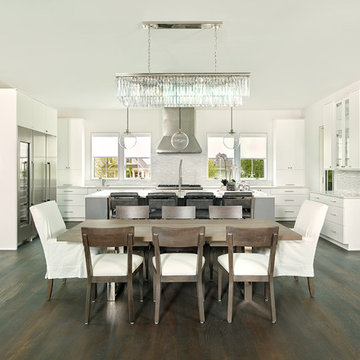
Daniel Island Golf Course - Charleston, SC
Lesesne Street Private Residence
Completed 2016
Photographer: Holger Obenaus
Facebook/Twitter/Instagram/Tumblr:
inkarchitecture

Lustrous, dark hardwood floors ground this classic blue and white dining room.
Photography by Patrik Rytikangas
Inspiration for a large traditional separate dining room in New York with multi-coloured walls, dark hardwood floors and no fireplace.
Inspiration for a large traditional separate dining room in New York with multi-coloured walls, dark hardwood floors and no fireplace.
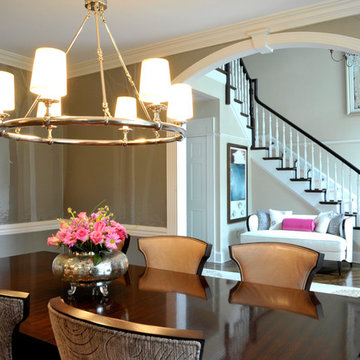
Dining Room. Barbara Berry table and chairs. Photo by Trish Hennessey
This is an example of a large transitional dining room in New York with dark hardwood floors and beige walls.
This is an example of a large transitional dining room in New York with dark hardwood floors and beige walls.
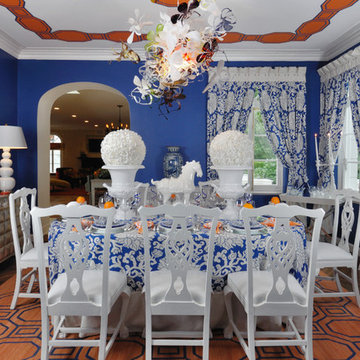
In this fabulous dining room, we mixed the traditional with contemporary design. Yes you can mix it up. We chose to anchor the room with a color pallette of blue white and orange. The rug is a chain link design with a background of orange with blue as the chain link. We duplicated the design onto the ceiling. We chose to drape the table in a custom tablecloth in an overscaled floral pattern in navy and white. We drew from the navy and painted the walls using it. The table cloth fabric was also used as the drapery fabric. On the drapery, we chose to use an inverted pleat and use chrome nail heads as the detailed anchor. Its all in the details that make it special. The table is set using a blue and white color pallete as well sprinkled iwth the orange from the rug. We chose to mix up the plating using a white dinner plate, blue ikat patterned salad plate and a sorbet glass to add height. The napkin is an orange and white egyptian pattern. Every table should have a center piece so we chose a pair of white lacquered urns which we filled with a white orchid ball. The center of the table has a white porcelian horse to provide interest. Over the dining table, we chose this beautiful orchid chandelier from Austrialia. It is made of mylar and is spectaclur. A true focal point! At the opposite end of the room, we placed a pair of silver chests with a pair of bulbous lamps in white. Centered over the top of these chests is a flamed mirror in chrome. You don't have to have a single long chest as a console, a pair works just as well and is also unexpected. For the artwork we chose a series of three long painting which we selected not only because of their beauty but for their shape. One is an original from an artist that we admire, the other two are images we found captivating and placed on lucite. Enjoy!

Design ideas for a mid-sized transitional open plan dining in Boston with white walls, dark hardwood floors, a standard fireplace, a stone fireplace surround, brown floor, recessed and wallpaper.
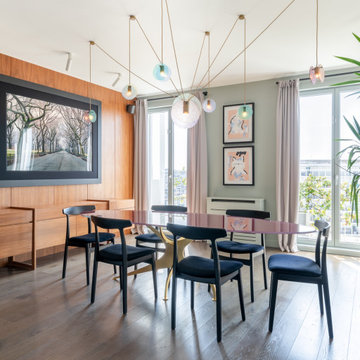
Dining room area of a penthouse designed and decorated by Moure / Studio. Each furniture was selected by the studio. This living space features our Kalupso Chandelier made of golden brass and cathedral glass offering a beautiful light reflection at nightime.
Salle à manger designée et décorée par Moure / Studio. Les meubles et éléments décoratifs ont été choisis par nos soins. Table par Aymeric Tetrel et lustre Kalupso en laiton doré et verre cathédrale par Moure / Studio. Le verre de ce lustre offre superbe projection murale de lumière une fois la nuit tombée. Enfilade en noyer dessinée par Moure / Studio derrière un mur de placage noyer. Photographie par Peter Lik et tableaux par Clement Mancini.
© Alexandra De Cossette
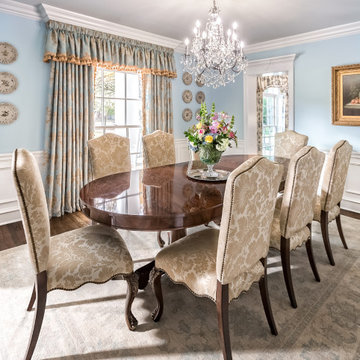
This formal dining room is a masterpiece of southern living. The custom upholstery and drapery warm up the space with luxurious fabrics. The crown molding and wainscot give the construction detailing a southern flair.
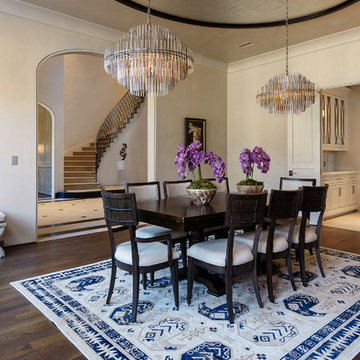
Stephen Reed Photography
This is an example of a large mediterranean separate dining room in Dallas with white walls, dark hardwood floors, brown floor and no fireplace.
This is an example of a large mediterranean separate dining room in Dallas with white walls, dark hardwood floors, brown floor and no fireplace.
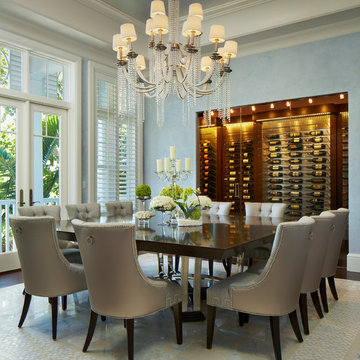
This photo was featured in Florida Design Magazine.
The dining room features a custom walnut wine room holding more than 100 bottles, a Swaim walnut dining table, Grafton Furniture’s nickel nailhead-trimmed leather chairs that sit atop a marble medallion center design edged with a marble mosaic and a chandelier created with dramatic crystal bead swags. The room also features wide blade window shutters, 8 in American Walnut flooring surround the marble mosaic center, crown molding on the ceiling, Venetian plaster walls, 8 inch base boards and transom windows. The table is a 3-inch thick custom walnut table from Swain sits on arcs and stainless steel uprights.
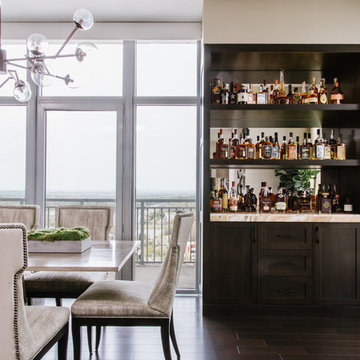
Photo of a large transitional dining room in DC Metro with beige walls and dark hardwood floors.
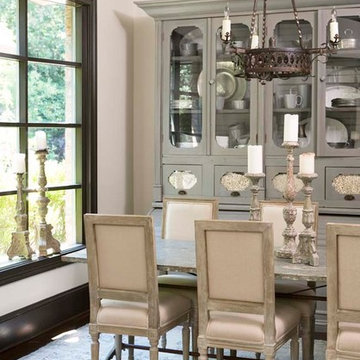
Linda McDougald, principal and lead designer of Linda McDougald Design l Postcard from Paris Home, re-designed and renovated her home, which now showcases an innovative mix of contemporary and antique furnishings set against a dramatic linen, white, and gray palette.
The English country home features floors of dark-stained oak, white painted hardwood, and Lagos Azul limestone. Antique lighting marks most every room, each of which is filled with exquisite antiques from France. At the heart of the re-design was an extensive kitchen renovation, now featuring a La Cornue Chateau range, Sub-Zero and Miele appliances, custom cabinetry, and Waterworks tile.
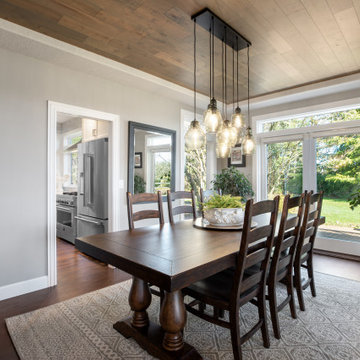
The dining room ceiling got a new wood treatment to cover up a dated, stepped tray ceiling.
Mid-sized transitional separate dining room in Portland with grey walls, dark hardwood floors, no fireplace, brown floor and wood.
Mid-sized transitional separate dining room in Portland with grey walls, dark hardwood floors, no fireplace, brown floor and wood.
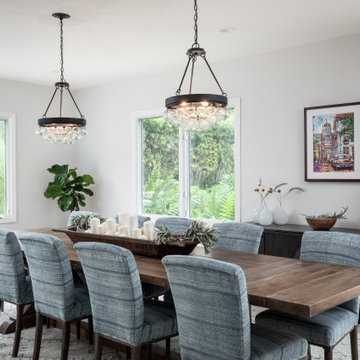
Transitional home with a light, bright aesthetic.
This is an example of a large transitional open plan dining in Los Angeles with white walls, dark hardwood floors, no fireplace and brown floor.
This is an example of a large transitional open plan dining in Los Angeles with white walls, dark hardwood floors, no fireplace and brown floor.
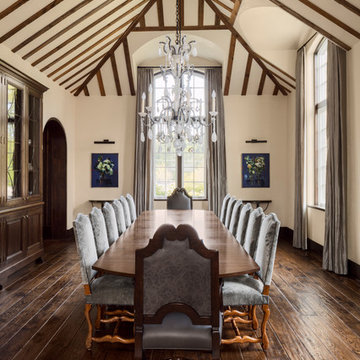
Dark wood beams geometrically array this white ceiling in this formal dining room.
Photo of an expansive traditional separate dining room in Milwaukee with beige walls, dark hardwood floors and brown floor.
Photo of an expansive traditional separate dining room in Milwaukee with beige walls, dark hardwood floors and brown floor.
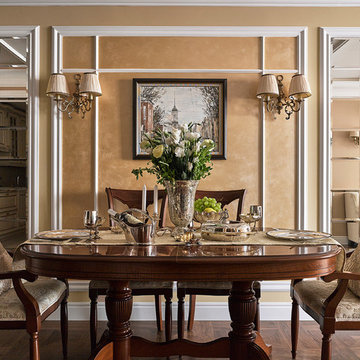
авторы проекта: Елена и Андрей Урановы,
фотограф: Сергей Ананьев
Photo of an open plan dining in Moscow with dark hardwood floors and brown floor.
Photo of an open plan dining in Moscow with dark hardwood floors and brown floor.
Dining Room Design Ideas with Dark Hardwood Floors
7