All Ceiling Designs Dining Room Design Ideas with Decorative Wall Panelling
Refine by:
Budget
Sort by:Popular Today
41 - 60 of 674 photos
Item 1 of 3
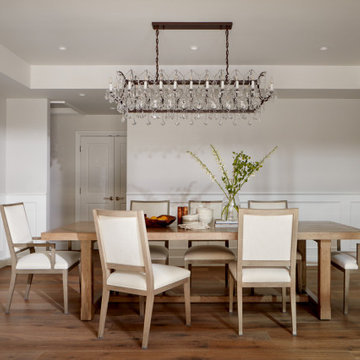
Simple and elegant, this dining room shines beneath the glow of a linear chandelier.
This is an example of a mid-sized separate dining room in San Francisco with grey walls, medium hardwood floors, brown floor, recessed and decorative wall panelling.
This is an example of a mid-sized separate dining room in San Francisco with grey walls, medium hardwood floors, brown floor, recessed and decorative wall panelling.
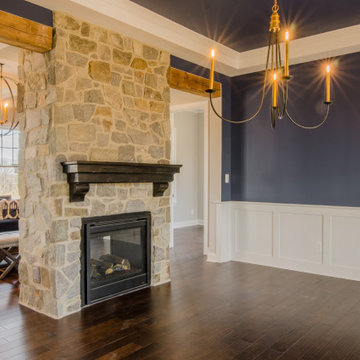
Dining room in Baltimore with blue walls, dark hardwood floors, a two-sided fireplace, a stone fireplace surround, brown floor, recessed and decorative wall panelling.

The gorgeous coffered ceiling and crisp wainscoting are highlights of this lovely new home in Historic Houston, TX. The stately chandelier and relaxed woven shades set the stage for this lovely dining table and chairs. The natural light in this home make every room warm and inviting.

Large contemporary separate dining room in Other with white walls, medium hardwood floors, brown floor, recessed and decorative wall panelling.
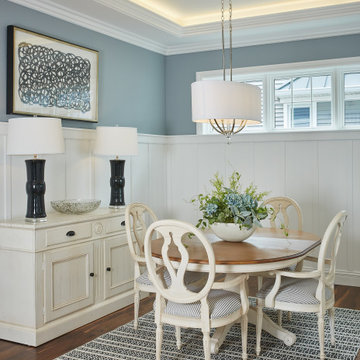
A comfortable, formal dining space with pretty ceiling lighting
Photo by Ashley Avila Photography
Photo of a mid-sized beach style dining room in Grand Rapids with blue walls, recessed, dark hardwood floors, brown floor and decorative wall panelling.
Photo of a mid-sized beach style dining room in Grand Rapids with blue walls, recessed, dark hardwood floors, brown floor and decorative wall panelling.

Farrow and Ball Hague Blue walls, trim, and ceiling. Versace Home bird wallpaper complements Farrow and Ball Hague blue accents and pink and red furniture. Grand wood beaded chandelier plays on traditional baroque design in a modern way. Old painted windows match the trim, wainscoting and walls. Existing round dining table surrounded by spray painted Carnival red dining room chairs which match the custom curtain rods in living room. Plastered ram sculpture as playful object on floor balances scale and interesting interactive piece for the child of the house.
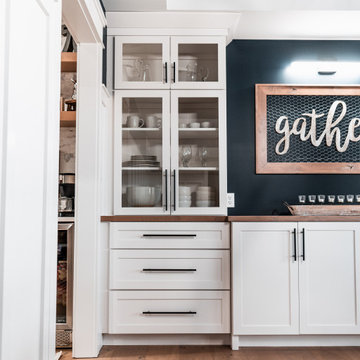
Dining room built-in cabinetry creates a fabulous focal wall. Beautiful glass doors for a light & natural look pair with a wood counter top for a warm, casual style. Ample storage provides space for dishes, silverware, linens & more.
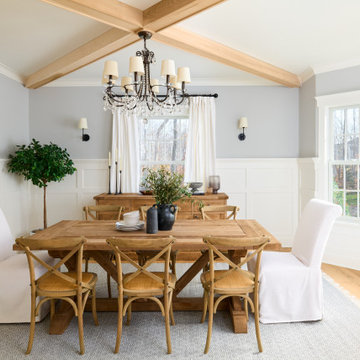
Modern farmhouse dining room with rustic, natural elements. Casual yet refined, with fresh and eclectic accents. Natural wood, white oak flooring.
Photo of a transitional separate dining room in New York with grey walls, light hardwood floors, exposed beam and decorative wall panelling.
Photo of a transitional separate dining room in New York with grey walls, light hardwood floors, exposed beam and decorative wall panelling.

This 2-story home includes a 3- car garage with mudroom entry, an inviting front porch with decorative posts, and a screened-in porch. The home features an open floor plan with 10’ ceilings on the 1st floor and impressive detailing throughout. A dramatic 2-story ceiling creates a grand first impression in the foyer, where hardwood flooring extends into the adjacent formal dining room elegant coffered ceiling accented by craftsman style wainscoting and chair rail. Just beyond the Foyer, the great room with a 2-story ceiling, the kitchen, breakfast area, and hearth room share an open plan. The spacious kitchen includes that opens to the breakfast area, quartz countertops with tile backsplash, stainless steel appliances, attractive cabinetry with crown molding, and a corner pantry. The connecting hearth room is a cozy retreat that includes a gas fireplace with stone surround and shiplap. The floor plan also includes a study with French doors and a convenient bonus room for additional flexible living space. The first-floor owner’s suite boasts an expansive closet, and a private bathroom with a shower, freestanding tub, and double bowl vanity. On the 2nd floor is a versatile loft area overlooking the great room, 2 full baths, and 3 bedrooms with spacious closets.
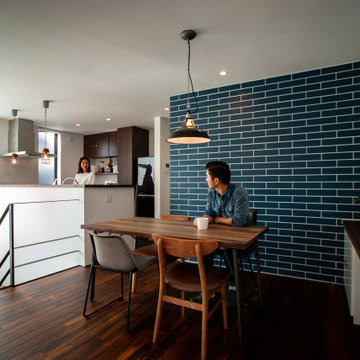
Inspiration for a small midcentury kitchen/dining combo in Other with white walls, dark hardwood floors, no fireplace, brown floor, wallpaper and decorative wall panelling.
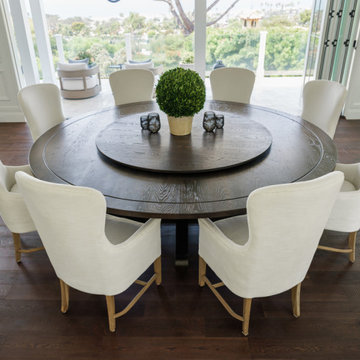
t may be hard to tell from the photos but this custom round dining table is huge! We created this for our client to be 8.5 feet in diameter. The lazy Susan that sits on top of it is actually 5 feet in diameter. But in the space, it was absolutely perfect.
The groove around the perimeter is a subtle but nice detail that draws your eye in. The base is reinforced with floating mortise and tenon joinery and the underside of the table is laced with large steel c channels to keep the large table top flat over time.
The dark and rich finish goes beautifully with the classic paneled bright interior of the home.
This dining table was hand made in San Diego, California.

Design ideas for a contemporary dining room in London with grey walls, light hardwood floors, beige floor, vaulted and decorative wall panelling.

Inspiration for a mid-sized transitional separate dining room in Las Vegas with grey walls, vinyl floors, no fireplace, beige floor, recessed and decorative wall panelling.
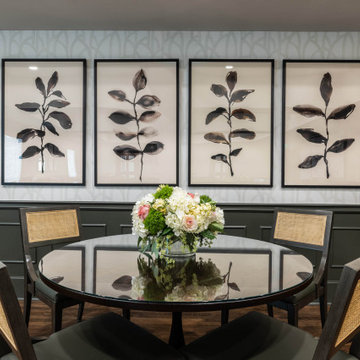
Transitional separate dining room in Dallas with grey walls, medium hardwood floors, no fireplace, brown floor, coffered and decorative wall panelling.
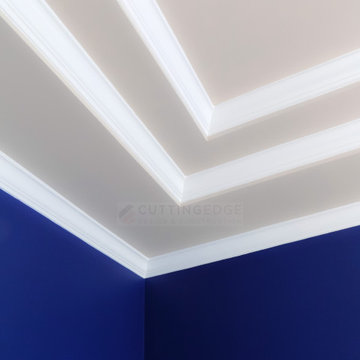
Photo of a mid-sized transitional separate dining room in Atlanta with blue walls, dark hardwood floors, no fireplace, brown floor, recessed and decorative wall panelling.

Design ideas for a transitional separate dining room in Cleveland with grey walls, dark hardwood floors, brown floor, recessed, decorative wall panelling and wallpaper.
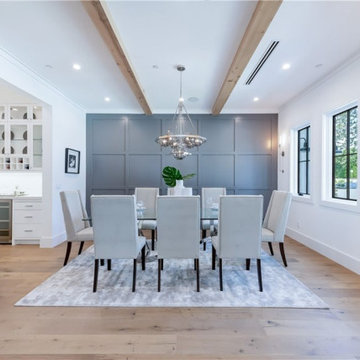
This is a view of the open dining room that leads to the kitchen.
This is an example of a large modern kitchen/dining combo in Los Angeles with grey walls, light hardwood floors, no fireplace, brown floor, exposed beam and decorative wall panelling.
This is an example of a large modern kitchen/dining combo in Los Angeles with grey walls, light hardwood floors, no fireplace, brown floor, exposed beam and decorative wall panelling.
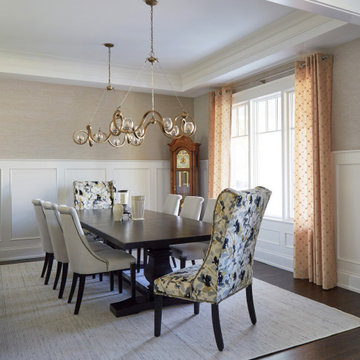
Photo of a large separate dining room in Chicago with beige walls, medium hardwood floors, brown floor, recessed and decorative wall panelling.
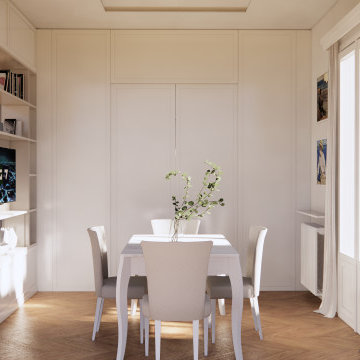
Design ideas for a mid-sized traditional dining room in Milan with white walls, medium hardwood floors, yellow floor, recessed and decorative wall panelling.
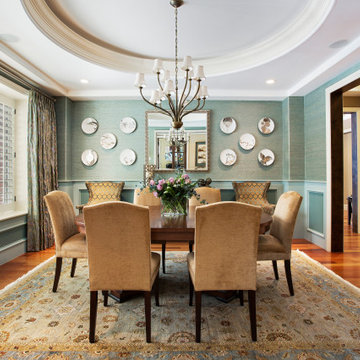
Inspiration for a traditional separate dining room in Denver with green walls, medium hardwood floors, no fireplace, brown floor, recessed and decorative wall panelling.
All Ceiling Designs Dining Room Design Ideas with Decorative Wall Panelling
3