Dining Room Design Ideas with Exposed Beam
Refine by:
Budget
Sort by:Popular Today
241 - 260 of 378 photos
Item 1 of 3
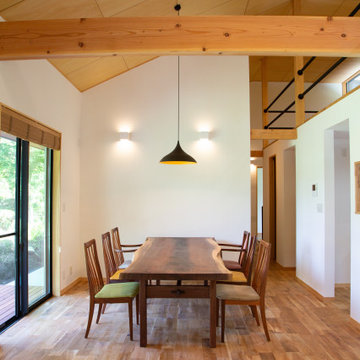
コア、ユーティリティ部分をコアに回遊できるプランニング
既存建物は西日が強く、東側に林があり日照及び西日が強い立地だったが
西側の軒を深く、東側に高窓を設けることにより夏は涼しく冬は暖かい内部空間を創ることができた
毎日の家事動線は玄関よりシューズクローク兼家事室、脱衣場、キッチンへのアプローチを隣接させ負担軽減を図ってます
コア部分上部にある2階は天井が低く座位にてくつろぐ空間となっている
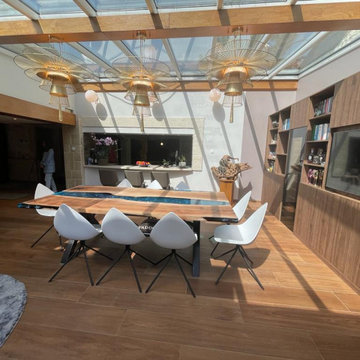
Travaux d'envergure, orchestrés par @tiphanieknafo_mhdeco changement radicale pour ce lieu afin de se rapprocher au mieux des convives. Notre mission aménager l'agencement d'un grand living bibliothèque en y intégrant un espace pour la cave à vin et l'espace TV,
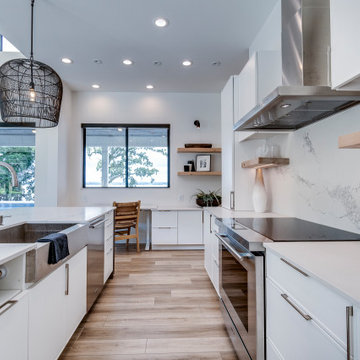
Mid-sized modern kitchen/dining combo in Other with white walls, laminate floors, brown floor and exposed beam.
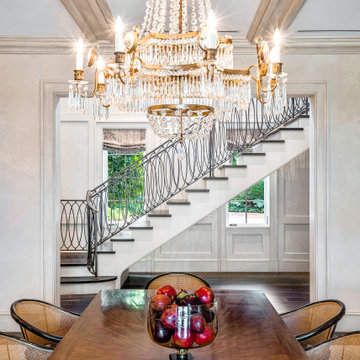
Photo of an expansive transitional open plan dining in Miami with dark hardwood floors, brown floor, exposed beam, wallpaper and beige walls.
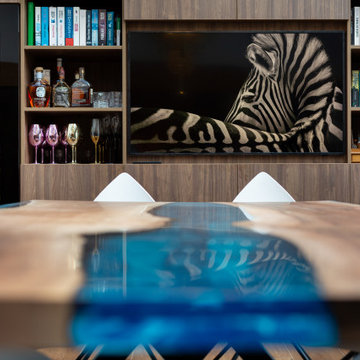
Travaux d'envergure, orchestrés par @tiphanieknafo_mhdeco changement radicale pour ce lieu afin de se rapprocher au mieux des convives. Notre mission aménager l'agencement d'un grand living bibliothèque en y intégrant un espace pour la cave à vin et l'espace TV,
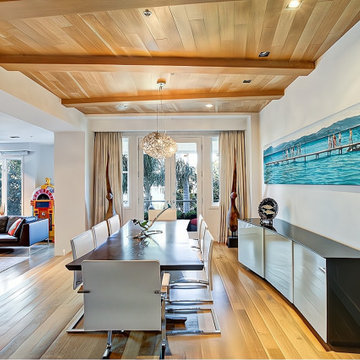
A contemporary dining table is flanked by a grouping of white leather chairs. A commissioned photograph of a pier hangs above an asymmetrical credenza from Italy.
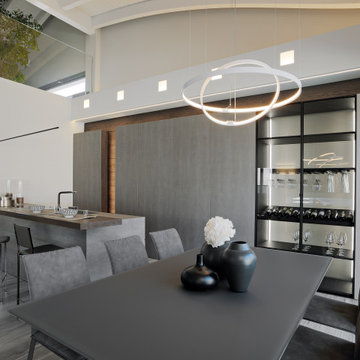
CUCINA MODULNOVA CON ISOLA MONOLITICA IN KERLITE E BOISERIE IN LEGNO
Design ideas for a large contemporary open plan dining in Milan with porcelain floors, grey floor and exposed beam.
Design ideas for a large contemporary open plan dining in Milan with porcelain floors, grey floor and exposed beam.
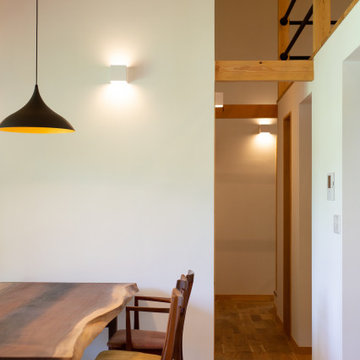
コア、ユーティリティ部分をコアに回遊できるプランニング
既存建物は西日が強く、東側に林があり日照及び西日が強い立地だったが
西側の軒を深く、東側に高窓を設けることにより夏は涼しく冬は暖かい内部空間を創ることができた
毎日の家事動線は玄関よりシューズクローク兼家事室、脱衣場、キッチンへのアプローチを隣接させ負担軽減を図ってます
コア部分上部にある2階は天井が低く座位にてくつろぐ空間となっている
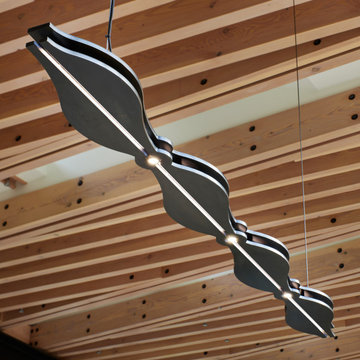
Mid-sized contemporary dining room in Seattle with light hardwood floors and exposed beam.
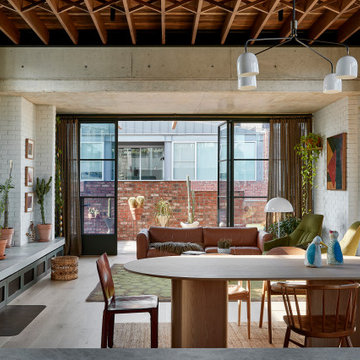
Soaring ceiling height in the dining room
Photo of a large contemporary open plan dining in Melbourne with white walls, light hardwood floors, a wood stove, a brick fireplace surround, beige floor, exposed beam and brick walls.
Photo of a large contemporary open plan dining in Melbourne with white walls, light hardwood floors, a wood stove, a brick fireplace surround, beige floor, exposed beam and brick walls.
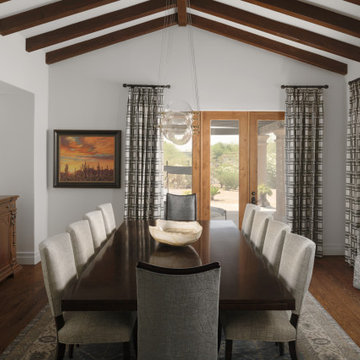
In the dining room we opted to keep the prior owners’ ornate buffet, and we balanced it with a cleaner lined table, chairs and a light fixture that is shown in more detail below. We also removed a scalloped soffit, repainted the walls from a terra cotta color to a soft white and refinished the wood floor. The result is the soft, traditional look we envisioned for the whole home.
Photo by Cole Horchler
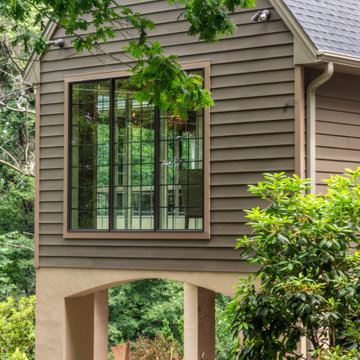
Entertaining is a large part of these client's life. Their existing dining room, while nice, couldn't host a large party. The original dining room was extended 16' to create a large entertaining space, complete with a built in bar area. Floor to ceiling windows and plenty of lighting throughout keeps the space nice and bright. The bar includes a custom stained wine rack, pull out trays for liquor, sink, wine fridge, and plenty of storage space for extras. The homeowner even built his own table on site to make sure it would fit the space as best as it could.
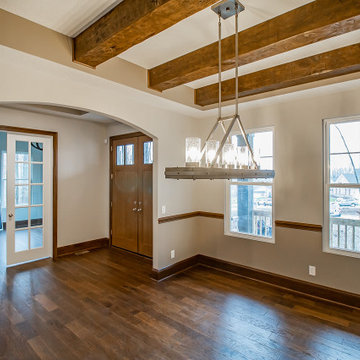
Dining room with exposed beams. Chandelier. Arched doorway and double french doors with double front doors.
Inspiration for a large traditional kitchen/dining combo in Cleveland with beige walls, medium hardwood floors, no fireplace, brown floor and exposed beam.
Inspiration for a large traditional kitchen/dining combo in Cleveland with beige walls, medium hardwood floors, no fireplace, brown floor and exposed beam.
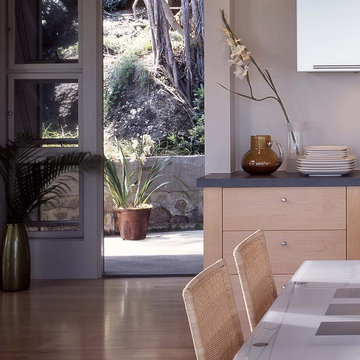
Modern kitchen/dining combo in Hawaii with white walls, light hardwood floors, beige floor and exposed beam.
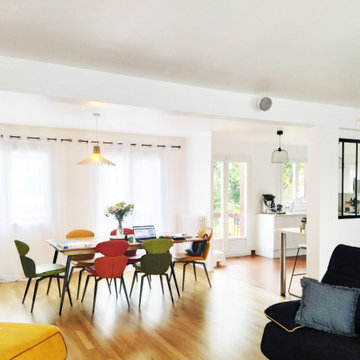
Moderniser et s'approprier une maison. le avant après est remarquable
Photo of a mid-sized open plan dining in Paris with white walls, light hardwood floors, a wood stove, brown floor and exposed beam.
Photo of a mid-sized open plan dining in Paris with white walls, light hardwood floors, a wood stove, brown floor and exposed beam.
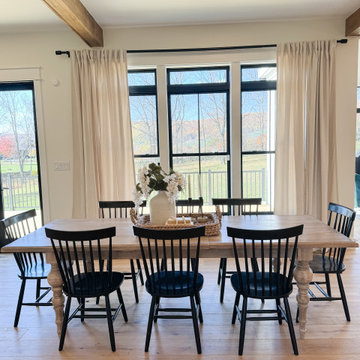
Photo of a large transitional open plan dining in DC Metro with white walls, light hardwood floors, no fireplace, brown floor and exposed beam.
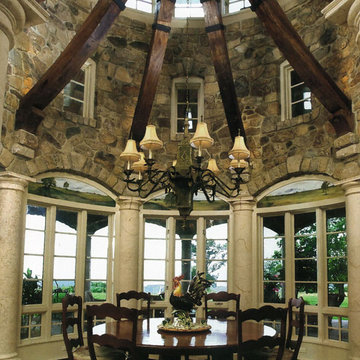
interior designer, interior, design, decorator, residential, commercial, staging, color consulting, product design, full service, custom home furnishing, space planning, full service design, furniture and finish selection, interior design consultation, functionality, award winning designers, conceptual design, kitchen and bathroom design, custom cabinetry design, interior elevations, interior renderings, hardware selections, lighting design, project management, design consultation architect, building designer, new home construction, building design, design, design-build, modern, simplistic, clean, lines, architectural, natural, custom, unique, high-end, historic preservation, eco-friendly, green building, architectural renderings, architectural design, curb appeal, drafter, 3d renderings outdoor lighting, night orbs, light orbs, glass lighting, patio lighting, outdoor lights, hand blown glass, water features, landscape lighting, lighting innovation, custom fabrication, LED, lights, kitchen lighting, outdoor lighting, recessed cans, recessed conversion, bathroom lighting, chandeliers, pendants, track lighting, fans, floor lamps, table lamps, lamp shades, mirrors, sconces, contemporary lighting, traditional lighting, transitional lighting, stairs, staircases, railings, wood staircases, iron railings, stainless steel, interior stairs, grand staircase, cable railings, glass staircases, exterior stairs, update staircase, railing replacement, refinish staircase, floating staircase, iron baluster, wood spindles, wrought iron, wood and iron staircase, architectural stairs, closed rise treads
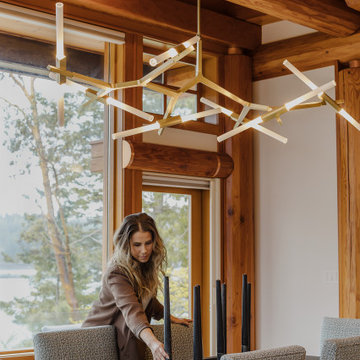
Remote luxury living on the spectacular island of Cortes, this main living, lounge, dining, and kitchen is an open concept with tall ceilings and expansive glass to allow all those gorgeous coastal views and natural light to flood the space. Particular attention was focused on high end textiles furniture, feature lighting, and cozy area carpets.
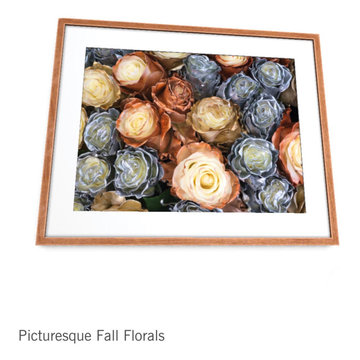
Design ideas for a large country kitchen/dining combo with grey walls, ceramic floors, no fireplace, orange floor, exposed beam and planked wall panelling.
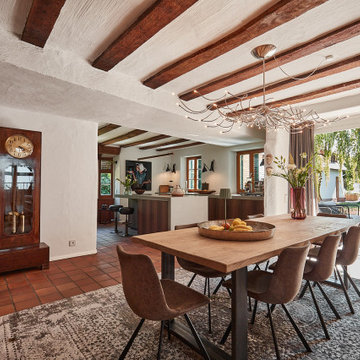
Renovierung einer Privatwohnung. Organisation und Betreung der Umarbeiten. Beratung und Begleitung beim Möbeleinkauf.
Inspiration for an open plan dining in Other with white walls, terra-cotta floors, brown floor and exposed beam.
Inspiration for an open plan dining in Other with white walls, terra-cotta floors, brown floor and exposed beam.
Dining Room Design Ideas with Exposed Beam
13