Dining Room Design Ideas with Exposed Beam
Refine by:
Budget
Sort by:Popular Today
161 - 180 of 376 photos
Item 1 of 3
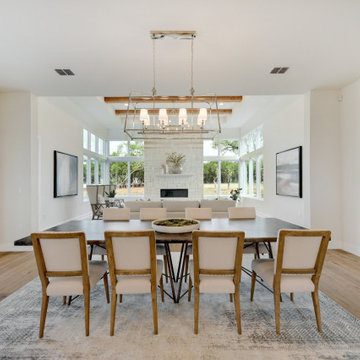
This is an example of a modern dining room in Austin with white walls, light hardwood floors, a standard fireplace, a stone fireplace surround and exposed beam.
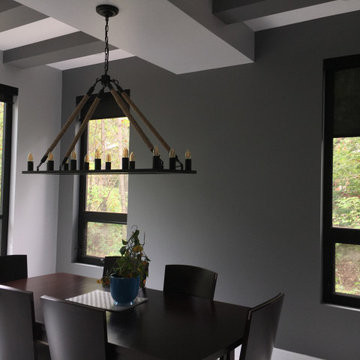
Custom dining room with painted ceilings, built in bar and wine display.
Expansive modern kitchen/dining combo in Edmonton with grey walls, ceramic floors, no fireplace, white floor and exposed beam.
Expansive modern kitchen/dining combo in Edmonton with grey walls, ceramic floors, no fireplace, white floor and exposed beam.
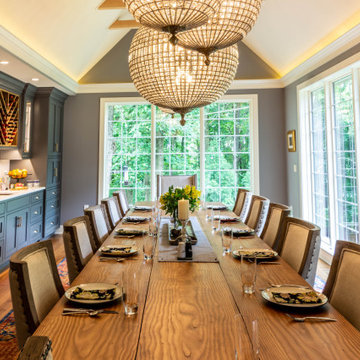
Entertaining is a large part of these client's life. Their existing dining room, while nice, couldn't host a large party. The original dining room was extended 16' to create a large entertaining space, complete with a built in bar area. Floor to ceiling windows and plenty of lighting throughout keeps the space nice and bright. The bar includes a custom stained wine rack, pull out trays for liquor, sink, wine fridge, and plenty of storage space for extras. The homeowner even built his own table on site to make sure it would fit the space as best as it could.
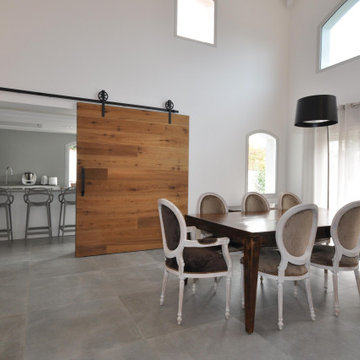
Aménagement de salle à manger dans projet de rénovation complète de maison.
Réalisation sur mesure de la porte coulissante en bois pour cuisine semi-ouverte.
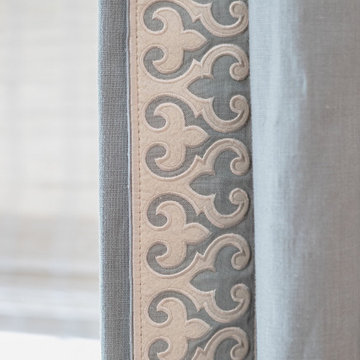
Using the Client's existing dining table and chairs, we have added elegance and sophistication using a Scalamandre printed grass cloth wallpaper, matching fabrics on the custom window seats. Window treatments are simple and lovely linen drapery panels embellished with an interesting banding. The yummy area rug is from Jaunty.
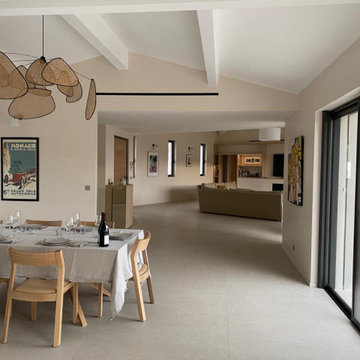
Photo of an expansive contemporary open plan dining in Paris with beige walls, ceramic floors, no fireplace, beige floor and exposed beam.
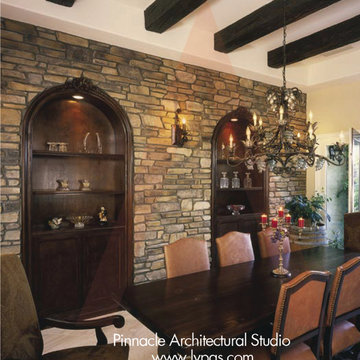
Designed by Pinnacle Architectural Studio
Photo of an expansive mediterranean kitchen/dining combo in Las Vegas with beige walls, ceramic floors, a standard fireplace, a stone fireplace surround, beige floor, exposed beam and wallpaper.
Photo of an expansive mediterranean kitchen/dining combo in Las Vegas with beige walls, ceramic floors, a standard fireplace, a stone fireplace surround, beige floor, exposed beam and wallpaper.
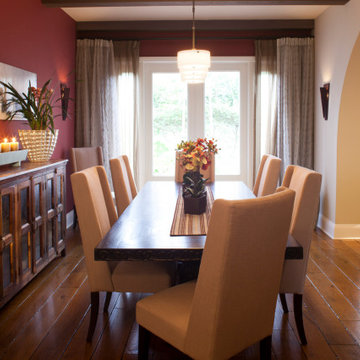
This is an example of a large open plan dining in Santa Barbara with red walls, medium hardwood floors, a standard fireplace, a plaster fireplace surround, brown floor and exposed beam.
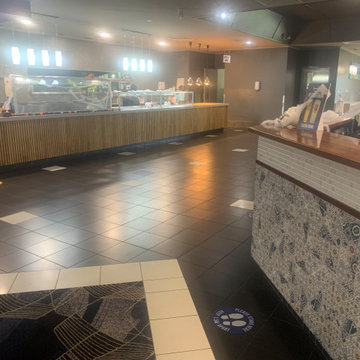
Bar front has a new face to inspire the relaxed and comfortability while dining in the bistro
Inspiration for a large modern separate dining room with green walls, carpet, blue floor and exposed beam.
Inspiration for a large modern separate dining room with green walls, carpet, blue floor and exposed beam.
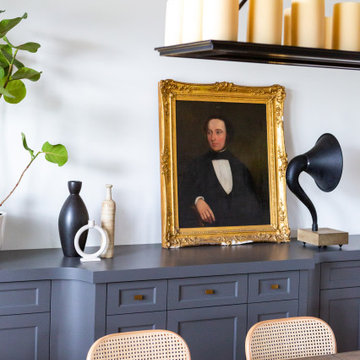
For this 9,000 square-foot, timber-frame home we designed wholly traditional elements with natural materials, including brushed brass, real chequered marble floors, oak timbers, stone and cast limestone—and mixed them with a modern palette of soft greys and whites.
We also juxtaposed traditional design elements with modern furniture: pieces featuring rounded boucle shapes, rattan, Vienna straw, modern white oak chairs. There’s a thread of layered, European timelessness throughout, even though it’s minimalist and airy.
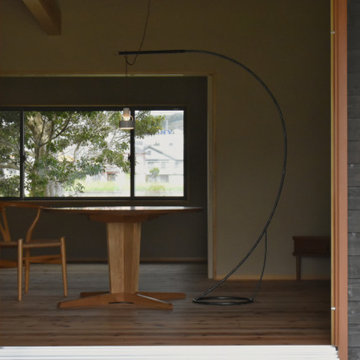
借景のあるダイニングと自然に囲まれた暮らし
Large scandinavian kitchen/dining combo in Other with beige walls, light hardwood floors, no fireplace, beige floor and exposed beam.
Large scandinavian kitchen/dining combo in Other with beige walls, light hardwood floors, no fireplace, beige floor and exposed beam.
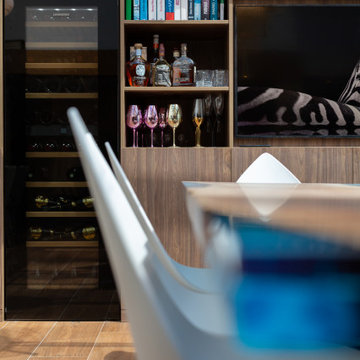
Travaux d'envergure, orchestrés par @tiphanieknafo_mhdeco changement radicale pour ce lieu afin de se rapprocher au mieux des convives. Notre mission aménager l'agencement d'un grand living bibliothèque en y intégrant un espace pour la cave à vin et l'espace TV,
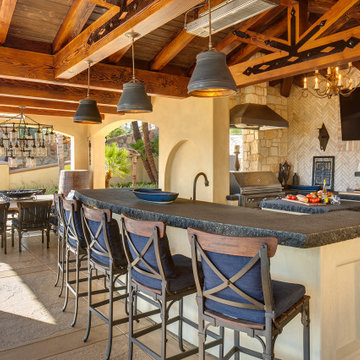
Design ideas for an expansive mediterranean kitchen/dining combo in San Diego with yellow walls, concrete floors and exposed beam.
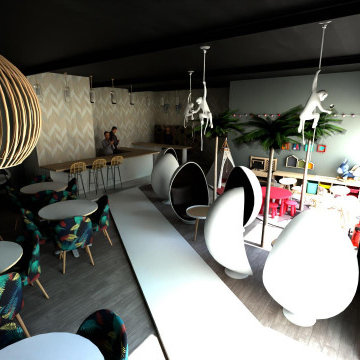
La cliente m'a contacté pour un projet de restaurant "familiale". Restaurant ayant pour but d'accueillir des familles disposant d'un coin divertissement enfants et d'une partie boutique.
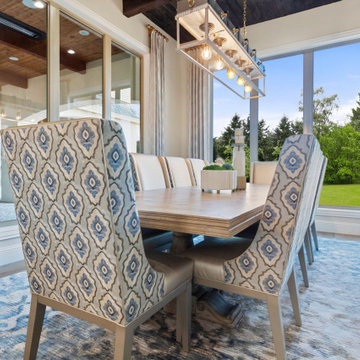
Inspiration for a large kitchen/dining combo in Dallas with beige walls, exposed beam, wallpaper, medium hardwood floors and multi-coloured floor.
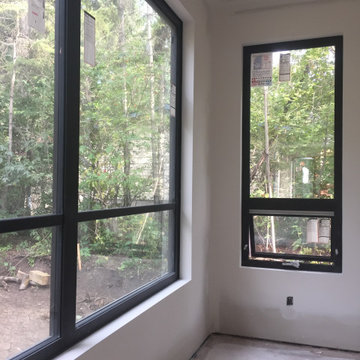
Custom dining room with painted ceilings, built in bar and wine display.
Design ideas for an expansive modern kitchen/dining combo in Edmonton with grey walls, ceramic floors, no fireplace, white floor and exposed beam.
Design ideas for an expansive modern kitchen/dining combo in Edmonton with grey walls, ceramic floors, no fireplace, white floor and exposed beam.
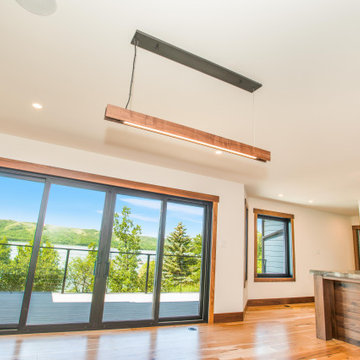
This is an example of an arts and crafts open plan dining in Other with white walls, light hardwood floors, a standard fireplace, a stone fireplace surround, multi-coloured floor and exposed beam.
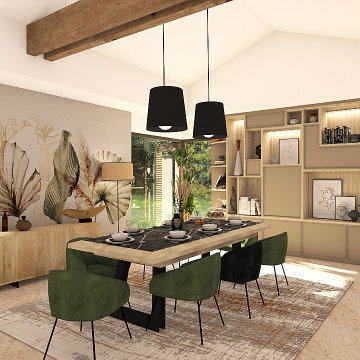
Les murs du salon, salle à manger se parent de blanc laissant la porte ouverte à toutes les options déco pour les accessoires. Les couleurs naturelles apportent de la lumière et les matières brutes se superposent avec justesse.
Si la sobriété est le maître mot dans ce projet, la pièce est à la fois épurée et chaleureuse grâce aux éléments en bois qui côtoient des matières douces en velours.
La salle à manger s’articule autour d’une immense table en bois et acier dont les rallonges permettent d’inviter moultes amis. De jolis fauteuils aux courbes arrondies viennent dialoguer avec harmonie dans cet ensemble en apportant douceur et souplesse.
Pensez à arrondir les angles dans vos intérieurs car la courbe est le meilleur allié des pièces chaleureuses.
L’aménagement du meuble sur mesure respecte cet engagement de rondeurs ludiques, avec ses angles arrondis, l’enchainement de plein et de vide donnent du rythme et de la légèreté à l’ensemble réhaussé par des leds !
Ce meuble est la clef de voute de la pièce car il habille, apporte du rangement et de la déco sans alourdir visuellement l’ambiance de la pièce.
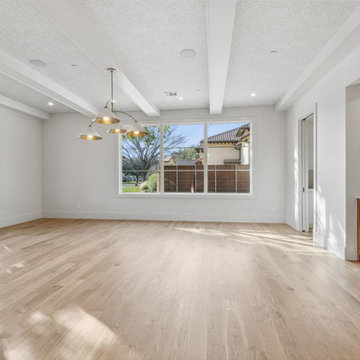
This is an example of a large contemporary separate dining room in Dallas with white walls, light hardwood floors, beige floor and exposed beam.
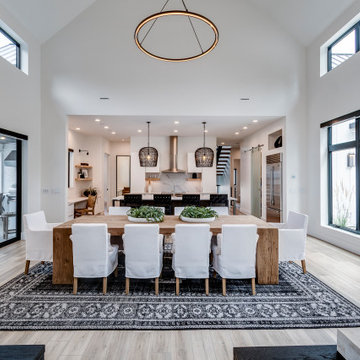
This is an example of a mid-sized modern kitchen/dining combo in Other with white walls, laminate floors, brown floor and exposed beam.
Dining Room Design Ideas with Exposed Beam
9