Dining Room Design Ideas with Exposed Beam
Refine by:
Budget
Sort by:Popular Today
41 - 60 of 376 photos
Item 1 of 3

Family room and dining room with exposed oak beams.
Design ideas for a large beach style open plan dining in Detroit with white walls, medium hardwood floors, a stone fireplace surround, exposed beam and planked wall panelling.
Design ideas for a large beach style open plan dining in Detroit with white walls, medium hardwood floors, a stone fireplace surround, exposed beam and planked wall panelling.
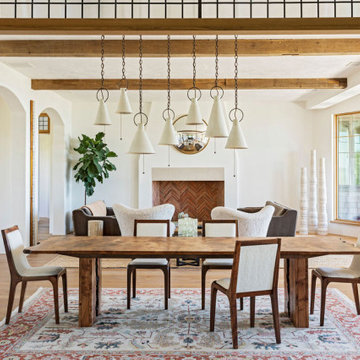
Photo of an expansive mediterranean open plan dining in Charleston with white walls, light hardwood floors, brown floor and exposed beam.
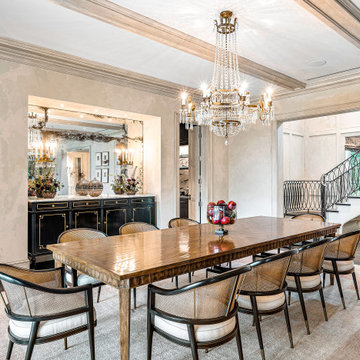
Inspiration for an expansive tropical open plan dining in Miami with dark hardwood floors, brown floor, exposed beam, wallpaper and beige walls.
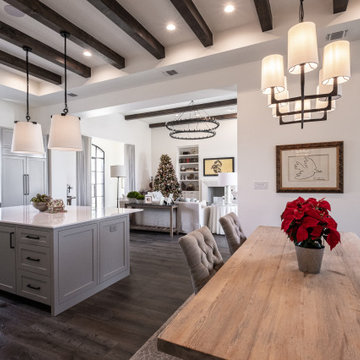
Mid-sized contemporary kitchen/dining combo in Austin with white walls, dark hardwood floors, brown floor and exposed beam.
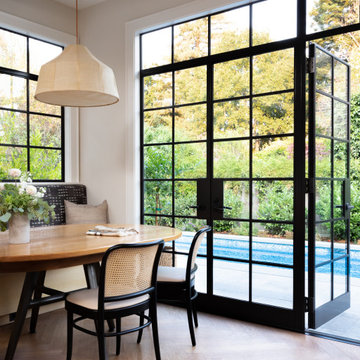
Large transitional open plan dining in Other with medium hardwood floors, brown floor, beige walls and exposed beam.
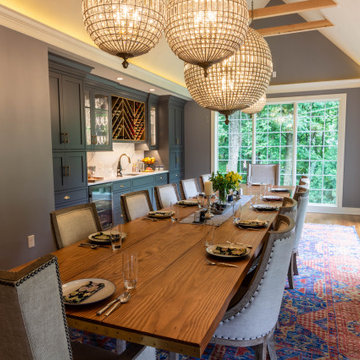
Entertaining is a large part of these client's life. Their existing dining room, while nice, couldn't host a large party. The original dining room was extended 16' to create a large entertaining space, complete with a built in bar area. Floor to ceiling windows and plenty of lighting throughout keeps the space nice and bright. The bar includes a custom stained wine rack, pull out trays for liquor, sink, wine fridge, and plenty of storage space for extras. The homeowner even built his own table on site to make sure it would fit the space as best as it could.
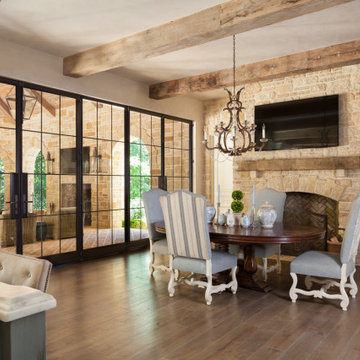
Get inspired by this show-stopping French Norman-style home by Harrison Design - featuring Bevolo lanterns at the stately entry and throughout the spacious terrace and pool. http://ow.ly/ZJ7850GwnfS
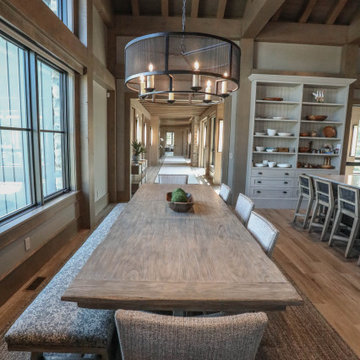
Expansive custom kitchen includes a large main kitchen, breakfast room, separate chef's kitchen, and a large walk-in pantry. Vaulted ceiling with exposed beams shows the craftsmanship of the timber framing. Custom cabinetry and metal range hoods by Ayr Cabinet Company, Nappanee. Design by InDesign, Charlevoix.
General Contracting by Martin Bros. Contracting, Inc.; Architectural Drawings by James S. Bates, Architect; Design by InDesign; Photography by Marie Martin Kinney.
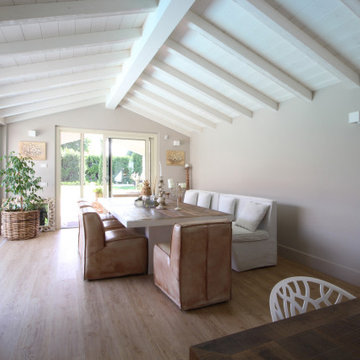
Photo of a large country kitchen/dining combo in Milan with exposed beam, timber, vaulted, grey walls, light hardwood floors and beige floor.
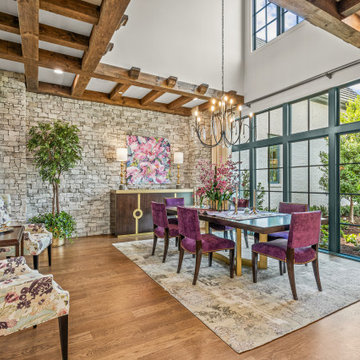
Vaulted dining room with rough stone sideboard wall
This is an example of a large traditional open plan dining in Dallas with medium hardwood floors and exposed beam.
This is an example of a large traditional open plan dining in Dallas with medium hardwood floors and exposed beam.

Large open-concept dining room featuring a black and gold chandelier, wood dining table, mid-century dining chairs, hardwood flooring, black windows, and shiplap walls.
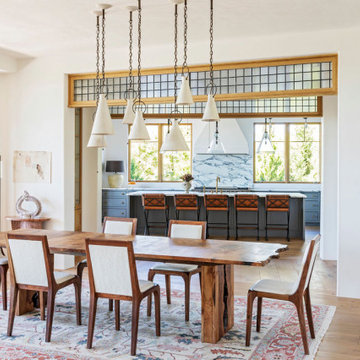
Inspiration for an expansive mediterranean open plan dining in Charleston with white walls, light hardwood floors, brown floor and exposed beam.
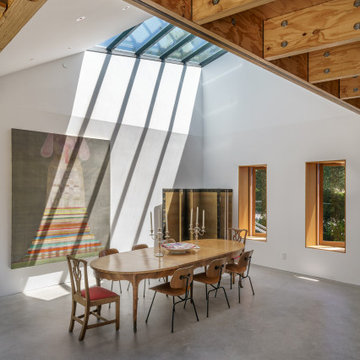
View of dining room with skylight overhead.
This is an example of a large open plan dining in Los Angeles with white walls, concrete floors, grey floor and exposed beam.
This is an example of a large open plan dining in Los Angeles with white walls, concrete floors, grey floor and exposed beam.
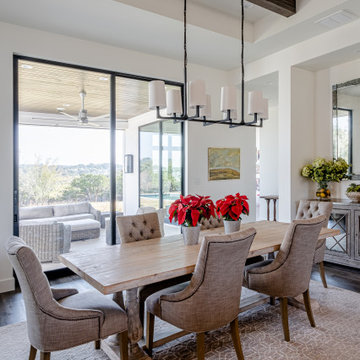
Inspiration for a mid-sized contemporary kitchen/dining combo in Austin with white walls, dark hardwood floors, brown floor and exposed beam.
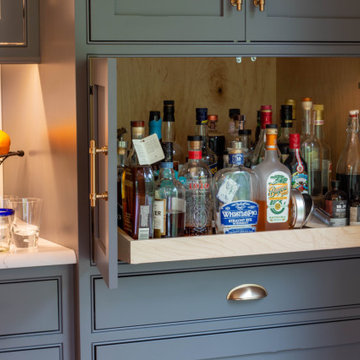
Entertaining is a large part of these client's life. Their existing dining room, while nice, couldn't host a large party. The original dining room was extended 16' to create a large entertaining space, complete with a built in bar area. Floor to ceiling windows and plenty of lighting throughout keeps the space nice and bright. The bar includes a custom stained wine rack, pull out trays for liquor, sink, wine fridge, and plenty of storage space for extras. The homeowner even built his own table on site to make sure it would fit the space as best as it could.

The black windows in this modern farmhouse dining room take in the Mt. Hood views. The dining room is integrated into the open-concept floorplan, and the large aged iron chandelier hangs above the dining table.
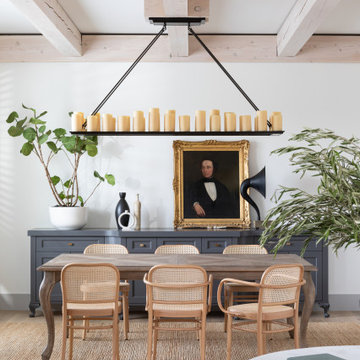
For this 9,000 square-foot, timber-frame home we designed wholly traditional elements with natural materials, including brushed brass, real chequered marble floors, oak timbers, stone and cast limestone—and mixed them with a modern palette of soft greys and whites.
We also juxtaposed traditional design elements with modern furniture: pieces featuring rounded boucle shapes, rattan, Vienna straw, modern white oak chairs. There’s a thread of layered, European timelessness throughout, even though it’s minimalist and airy.
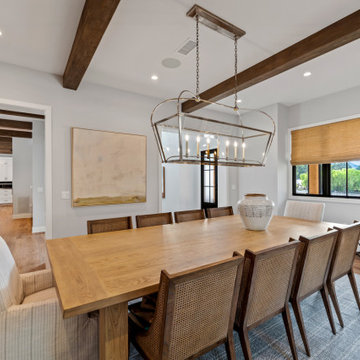
Our clients wanted the ultimate modern farmhouse custom dream home. They found property in the Santa Rosa Valley with an existing house on 3 ½ acres. They could envision a new home with a pool, a barn, and a place to raise horses. JRP and the clients went all in, sparing no expense. Thus, the old house was demolished and the couple’s dream home began to come to fruition.
The result is a simple, contemporary layout with ample light thanks to the open floor plan. When it comes to a modern farmhouse aesthetic, it’s all about neutral hues, wood accents, and furniture with clean lines. Every room is thoughtfully crafted with its own personality. Yet still reflects a bit of that farmhouse charm.
Their considerable-sized kitchen is a union of rustic warmth and industrial simplicity. The all-white shaker cabinetry and subway backsplash light up the room. All white everything complimented by warm wood flooring and matte black fixtures. The stunning custom Raw Urth reclaimed steel hood is also a star focal point in this gorgeous space. Not to mention the wet bar area with its unique open shelves above not one, but two integrated wine chillers. It’s also thoughtfully positioned next to the large pantry with a farmhouse style staple: a sliding barn door.
The master bathroom is relaxation at its finest. Monochromatic colors and a pop of pattern on the floor lend a fashionable look to this private retreat. Matte black finishes stand out against a stark white backsplash, complement charcoal veins in the marble looking countertop, and is cohesive with the entire look. The matte black shower units really add a dramatic finish to this luxurious large walk-in shower.
Photographer: Andrew - OpenHouse VC

Post and beam wedding venue great room with vaulted ceilings
Photo of an expansive country open plan dining with white walls, concrete floors, grey floor and exposed beam.
Photo of an expansive country open plan dining with white walls, concrete floors, grey floor and exposed beam.
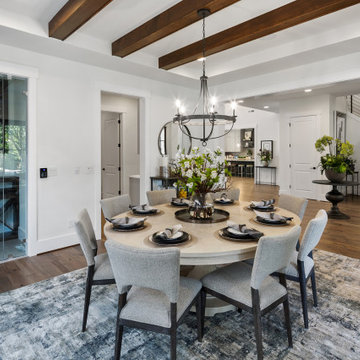
Dining room with stained beam ceiling detail.
Inspiration for a large country separate dining room in Seattle with grey walls, medium hardwood floors, brown floor and exposed beam.
Inspiration for a large country separate dining room in Seattle with grey walls, medium hardwood floors, brown floor and exposed beam.
Dining Room Design Ideas with Exposed Beam
3