All Fireplaces Dining Room Design Ideas with Exposed Beam
Refine by:
Budget
Sort by:Popular Today
61 - 80 of 757 photos
Item 1 of 3
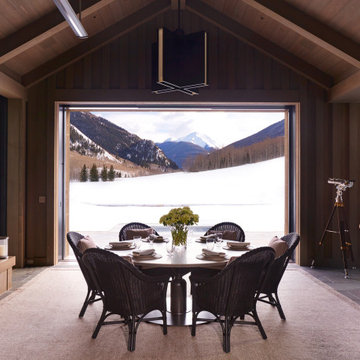
This Aspen retreat boasts both grandeur and intimacy. By combining the warmth of cozy textures and warm tones with the natural exterior inspiration of the Colorado Rockies, this home brings new life to the majestic mountains.

The black windows in this modern farmhouse dining room take in the Mt. Hood views. The dining room is integrated into the open-concept floorplan, and the large aged iron chandelier hangs above the dining table.

Зона столовой отделена от гостиной перегородкой из ржавых швеллеров, которая является опорой для брутального обеденного стола со столешницей из массива карагача с необработанными краями. Стулья вокруг стола относятся к эпохе европейского минимализма 70-х годов 20 века. Были перетянуты кожей коньячного цвета под стиль дивана изготовленного на заказ. Дровяной камин, обшитый керамогранитом с текстурой ржавого металла, примыкает к исторической белоснежной печи, обращенной в зону гостиной. Кухня зонирована от зоны столовой островом с барной столешницей. Подножье бара, сформировавшееся стихийно в результате неверно в полу выведенных водорозеток, было решено превратить в ступеньку, которая является излюбленным местом детей - на ней очень удобно сидеть в маленьком возрасте. Полы гостиной выложены из массива карагача тонированного в черный цвет.
Фасады кухни выполнены в отделке микроцементом, который отлично сочетается по цветовой гамме отдельной ТВ-зоной на серой мраморной панели и другими монохромными элементами интерьера.

Inspiration for a large transitional dining room in Chicago with grey walls, travertine floors, a standard fireplace, a stone fireplace surround, beige floor and exposed beam.

This is an example of a mid-sized country dining room in Kansas City with white walls, terra-cotta floors, a corner fireplace, multi-coloured floor and exposed beam.

Nested in the beautiful Cotswolds, this converted barn was in need of a redesign and modernisation to maintain its country style yet bring a contemporary twist. With spectacular views of the garden, the large round table is the real hub of the house seating up to 10 people.

Our mission was to completely update and transform their huge house into a cozy, welcoming and warm home of their own.
“When we moved in, it was such a novelty to live in a proper house. But it still felt like the in-law’s home,” our clients told us. “Our dream was to make it feel like our home.”
Our transformation skills were put to the test when we created the host-worthy kitchen space (complete with a barista bar!) that would double as the heart of their home and a place to make memories with their friends and family.
We upgraded and updated their dark and uninviting family room with fresh furnishings, flooring and lighting and turned those beautiful exposed beams into a feature point of the space.
The end result was a flow of modern, welcoming and authentic spaces that finally felt like home. And, yep … the invite was officially sent out!
Our clients had an eclectic style rich in history, culture and a lifetime of adventures. We wanted to highlight these stories in their home and give their memorabilia places to be seen and appreciated.
The at-home office was crafted to blend subtle elegance with a calming, casual atmosphere that would make it easy for our clients to enjoy spending time in the space (without it feeling like they were working!)
We carefully selected a pop of color as the feature wall in the primary suite and installed a gorgeous shiplap ledge wall for our clients to display their meaningful art and memorabilia.
Then, we carried the theme all the way into the ensuite to create a retreat that felt complete.

Suite à l'acquisition de ce bien, l'ensemble a été réaménagé du sol au plafond
This is an example of a mid-sized country open plan dining in Angers with blue walls, light hardwood floors, a standard fireplace, brown floor, exposed beam and brick walls.
This is an example of a mid-sized country open plan dining in Angers with blue walls, light hardwood floors, a standard fireplace, brown floor, exposed beam and brick walls.
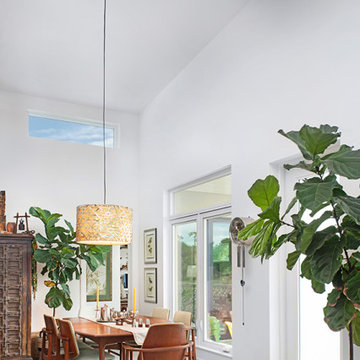
Formal Dining with easy access to the kitchen and pantry.
This is an example of a mid-sized midcentury kitchen/dining combo in Other with white walls, concrete floors, a standard fireplace, a tile fireplace surround, grey floor and exposed beam.
This is an example of a mid-sized midcentury kitchen/dining combo in Other with white walls, concrete floors, a standard fireplace, a tile fireplace surround, grey floor and exposed beam.
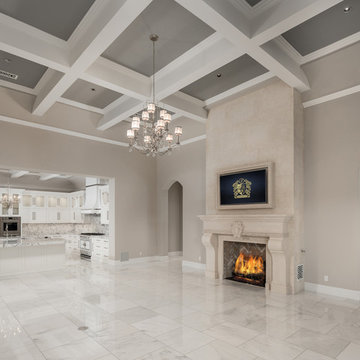
Great room coffered ceiling, custom fireplace surround, chandeliers, and marble floor.
Photo of an expansive mediterranean open plan dining in Phoenix with beige walls, marble floors, a standard fireplace, a stone fireplace surround, multi-coloured floor and exposed beam.
Photo of an expansive mediterranean open plan dining in Phoenix with beige walls, marble floors, a standard fireplace, a stone fireplace surround, multi-coloured floor and exposed beam.

La pièce de vie une fois restructurée : l'accès à la pièce, initalement derrière le poêle, a été refermé pour offrir un mur plus spacieux et surtout éviter d'avoir une porte dans le dos en étant installé à table. Une ouverture a été créée à gauche de la porte d'entrée pour une arrivée sur le salon, plus naturelle et logique. Le cube disgracieux, comportant le radiateur vertical, a été prolongé jusqu'au plafond pour un ensemble unifié et intégré ; l'ajout est utilisé en rangement invisible (portes pousse-lâche), pour des affaires peu utilisées.
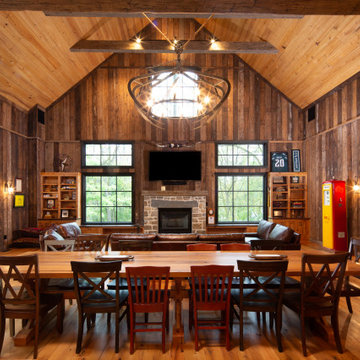
Large country open plan dining in Philadelphia with brown walls, medium hardwood floors, a standard fireplace, brown floor, exposed beam, vaulted, wood and wood walls.
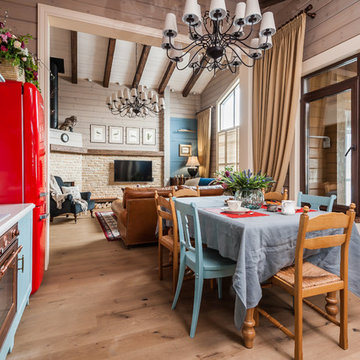
Кухня кантри, стол и голубые стулья. Обеденный стол со стульями.
Design ideas for a mid-sized country kitchen/dining combo in Other with beige walls, medium hardwood floors, a corner fireplace, a stone fireplace surround, brown floor, exposed beam and wood walls.
Design ideas for a mid-sized country kitchen/dining combo in Other with beige walls, medium hardwood floors, a corner fireplace, a stone fireplace surround, brown floor, exposed beam and wood walls.
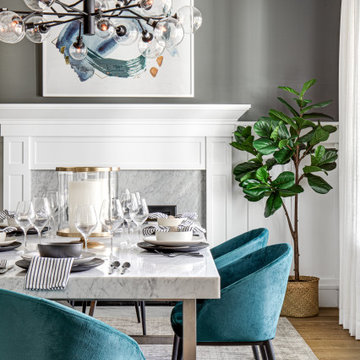
This is an example of a large transitional separate dining room in Orange County with grey walls, light hardwood floors, brown floor, a standard fireplace, a wood fireplace surround, exposed beam and decorative wall panelling.
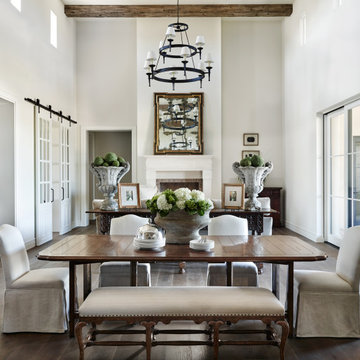
Inspiration for a traditional dining room in Phoenix with white walls, dark hardwood floors, a standard fireplace, brown floor and exposed beam.
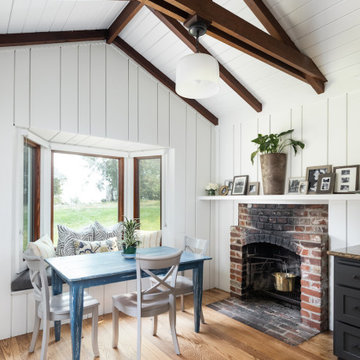
Oakland, CA: Addition and remodel to a rustic ranch home. The existing house had lovely woodwork but was dark and enclosed. The house borders on a regional park and our clients wanted to open up the space to the expansive yard, to allow views, bring in light, and modernize the spaces. New wide exterior accordion doors, with a thin screen that pulls across the opening, connect inside to outside. We retained the existing exposed redwood rafters, and repeated the pattern in the new spaces, while adding lighter materials to brighten the spaces. We positioned exterior doors for views through the whole house. Ceilings were raised and doorways repositioned to make a complicated and closed-in layout simpler and more coherent.
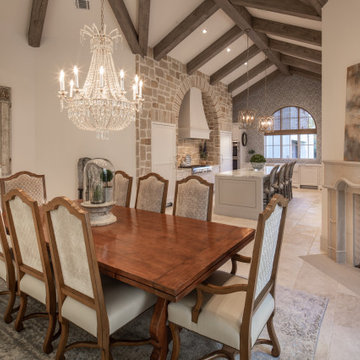
This is an example of a mediterranean kitchen/dining combo in Houston with white walls, a corner fireplace, beige floor, exposed beam and vaulted.
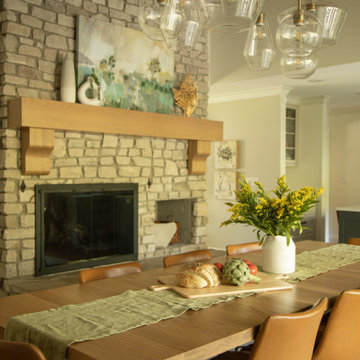
Dining with custom pendant lighting.
Large midcentury kitchen/dining combo in Indianapolis with white walls, medium hardwood floors, a standard fireplace and exposed beam.
Large midcentury kitchen/dining combo in Indianapolis with white walls, medium hardwood floors, a standard fireplace and exposed beam.

This is an example of a country dining room in Other with grey walls, dark hardwood floors, a standard fireplace, a stone fireplace surround, brown floor, exposed beam, vaulted and wood.
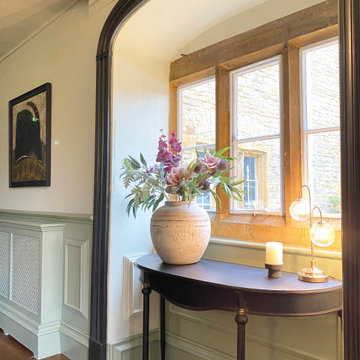
This luxurious dining room had a great transformation. The table and sideboard had to stay, everything else has been changed.
Design ideas for a large contemporary dining room in West Midlands with green walls, dark hardwood floors, a wood stove, a wood fireplace surround, brown floor, exposed beam and panelled walls.
Design ideas for a large contemporary dining room in West Midlands with green walls, dark hardwood floors, a wood stove, a wood fireplace surround, brown floor, exposed beam and panelled walls.
All Fireplaces Dining Room Design Ideas with Exposed Beam
4