All Fireplaces Dining Room Design Ideas with Exposed Beam
Refine by:
Budget
Sort by:Popular Today
101 - 120 of 757 photos
Item 1 of 3

Dining Room
Photo of a mid-sized midcentury kitchen/dining combo in Los Angeles with white walls, light hardwood floors, a two-sided fireplace, a brick fireplace surround, beige floor and exposed beam.
Photo of a mid-sized midcentury kitchen/dining combo in Los Angeles with white walls, light hardwood floors, a two-sided fireplace, a brick fireplace surround, beige floor and exposed beam.
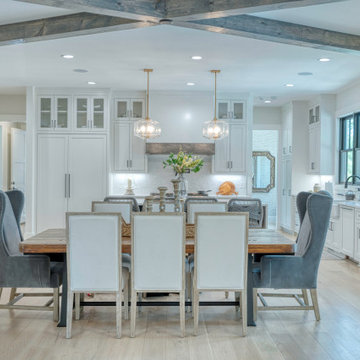
Inspiration for a transitional open plan dining in Atlanta with white walls, light hardwood floors, a standard fireplace, brown floor and exposed beam.

Inspiration for a modern open plan dining in Phoenix with light hardwood floors, a standard fireplace, a stone fireplace surround, exposed beam and brick walls.

Столовая с окнами выходящими на реку.
Design ideas for a large traditional separate dining room in Moscow with beige walls, medium hardwood floors, a standard fireplace, a tile fireplace surround, exposed beam, timber, wood and wallpaper.
Design ideas for a large traditional separate dining room in Moscow with beige walls, medium hardwood floors, a standard fireplace, a tile fireplace surround, exposed beam, timber, wood and wallpaper.

Below Buchanan is a basement renovation that feels as light and welcoming as one of our outdoor living spaces. The project is full of unique details, custom woodworking, built-in storage, and gorgeous fixtures. Custom carpentry is everywhere, from the built-in storage cabinets and molding to the private booth, the bar cabinetry, and the fireplace lounge.
Creating this bright, airy atmosphere was no small challenge, considering the lack of natural light and spatial restrictions. A color pallet of white opened up the space with wood, leather, and brass accents bringing warmth and balance. The finished basement features three primary spaces: the bar and lounge, a home gym, and a bathroom, as well as additional storage space. As seen in the before image, a double row of support pillars runs through the center of the space dictating the long, narrow design of the bar and lounge. Building a custom dining area with booth seating was a clever way to save space. The booth is built into the dividing wall, nestled between the support beams. The same is true for the built-in storage cabinet. It utilizes a space between the support pillars that would otherwise have been wasted.
The small details are as significant as the larger ones in this design. The built-in storage and bar cabinetry are all finished with brass handle pulls, to match the light fixtures, faucets, and bar shelving. White marble counters for the bar, bathroom, and dining table bring a hint of Hollywood glamour. White brick appears in the fireplace and back bar. To keep the space feeling as lofty as possible, the exposed ceilings are painted black with segments of drop ceilings accented by a wide wood molding, a nod to the appearance of exposed beams. Every detail is thoughtfully chosen right down from the cable railing on the staircase to the wood paneling behind the booth, and wrapping the bar.
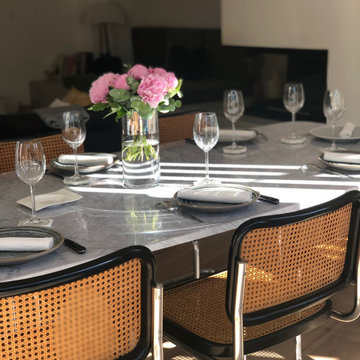
La salle à manger est ouverte sur le salon et donne sur une large baie-vitrée avec vue sur le couloir de nage. Mes clients souhaitaient intégrer des matériaux haut de gamme et intemporels, le choix s'est donc porté sur un mobilier de designers comme pour cette jolie table en marbre et des chaises en cannage et en plexiglas. Pour contrebalancer l'ensemble, nous avons opté pour ce superbe lustre de fabrication artisanale très coloré.
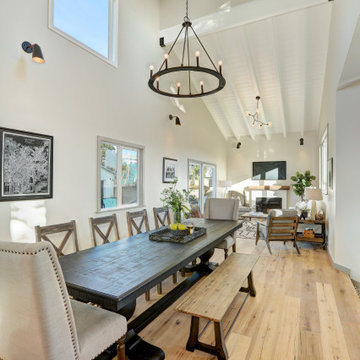
Design ideas for a large transitional open plan dining in Los Angeles with white walls, light hardwood floors, a standard fireplace, beige floor and exposed beam.
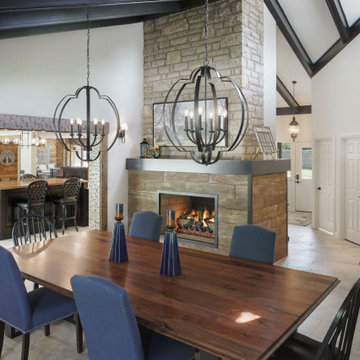
Formal dining room
Large beach style kitchen/dining combo in Columbus with white walls, travertine floors, a standard fireplace, a tile fireplace surround, beige floor and exposed beam.
Large beach style kitchen/dining combo in Columbus with white walls, travertine floors, a standard fireplace, a tile fireplace surround, beige floor and exposed beam.
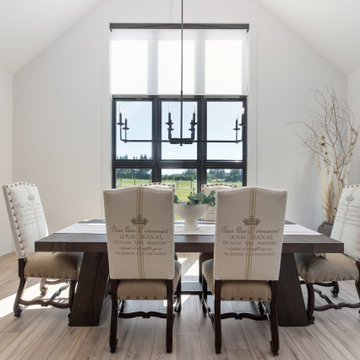
The black windows in this modern farmhouse dining room take in the Mt. Hood views. The dining room is integrated into the open-concept floorplan, and the large aged iron chandelier hangs above the dining table.

Photo of a large dining room in Albuquerque with beige walls, brick floors, a standard fireplace, a plaster fireplace surround, red floor, exposed beam, vaulted and wood.
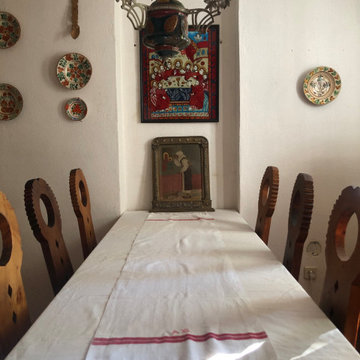
a welcome oasis of greenery and relaxation away from the bustling city life. Built in traditional style with custom built furniture and furnishings, vintage finds and heirlooms and accessorised with items sourced from the local community
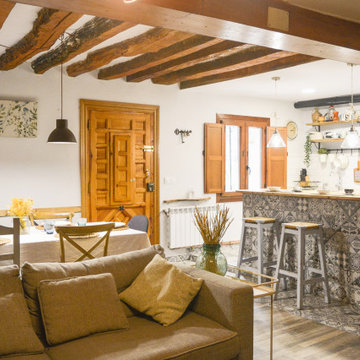
Small country open plan dining in Other with white walls, porcelain floors, a corner fireplace, a metal fireplace surround, brown floor and exposed beam.
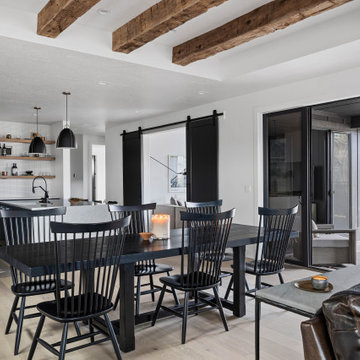
Lauren Smyth designs over 80 spec homes a year for Alturas Homes! Last year, the time came to design a home for herself. Having trusted Kentwood for many years in Alturas Homes builder communities, Lauren knew that Brushed Oak Whisker from the Plateau Collection was the floor for her!
She calls the look of her home ‘Ski Mod Minimalist’. Clean lines and a modern aesthetic characterizes Lauren's design style, while channeling the wild of the mountains and the rivers surrounding her hometown of Boise.
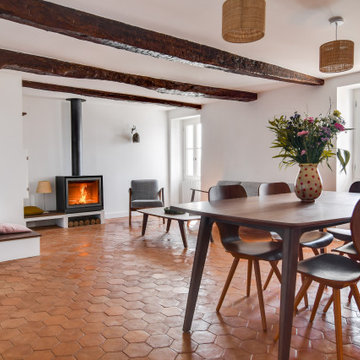
Design ideas for a mid-sized country open plan dining in Paris with white walls, terra-cotta floors, a wood stove, orange floor and exposed beam.
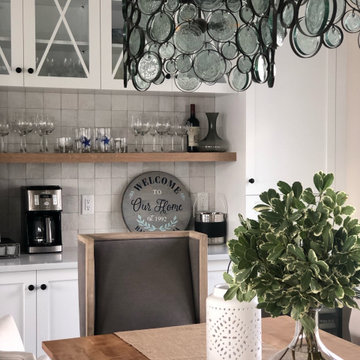
Inspiration for a small beach style open plan dining in New York with white walls, laminate floors, a standard fireplace, a stone fireplace surround, grey floor and exposed beam.
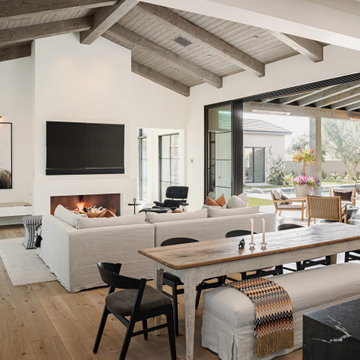
This is an example of a modern open plan dining in Phoenix with white walls, light hardwood floors, a ribbon fireplace, a plaster fireplace surround, beige floor and exposed beam.

Photo of a small beach style open plan dining in New York with white walls, light hardwood floors, a standard fireplace, a brick fireplace surround, beige floor and exposed beam.
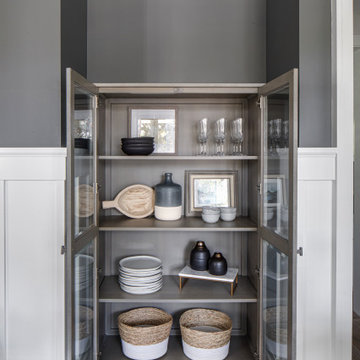
This is an example of a large transitional separate dining room in Orange County with grey walls, light hardwood floors, brown floor, a standard fireplace, a wood fireplace surround, exposed beam and decorative wall panelling.
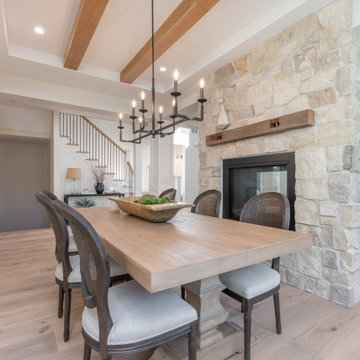
Coastland Nordic White Oak Engineered Flooring
This is an example of a transitional kitchen/dining combo in Minneapolis with white walls, light hardwood floors, a two-sided fireplace and exposed beam.
This is an example of a transitional kitchen/dining combo in Minneapolis with white walls, light hardwood floors, a two-sided fireplace and exposed beam.
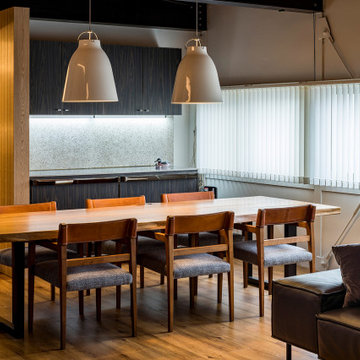
ゆったりとしたダイニングテーブルに吊り型の照明で明かりのメリハリをつける
This is an example of a mid-sized contemporary open plan dining in Other with white walls, painted wood floors, a wood stove, a concrete fireplace surround, brown floor, exposed beam and planked wall panelling.
This is an example of a mid-sized contemporary open plan dining in Other with white walls, painted wood floors, a wood stove, a concrete fireplace surround, brown floor, exposed beam and planked wall panelling.
All Fireplaces Dining Room Design Ideas with Exposed Beam
6