All Fireplaces Dining Room Design Ideas with Exposed Beam
Refine by:
Budget
Sort by:Popular Today
81 - 100 of 757 photos
Item 1 of 3
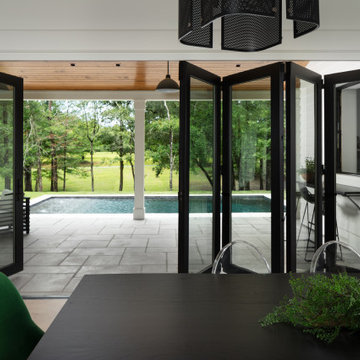
Dining room looking out onto back porch and pool of modern luxury farmhouse in Pass Christian Mississippi photographed for Watters Architecture by Birmingham Alabama based architectural and interiors photographer Tommy Daspit.
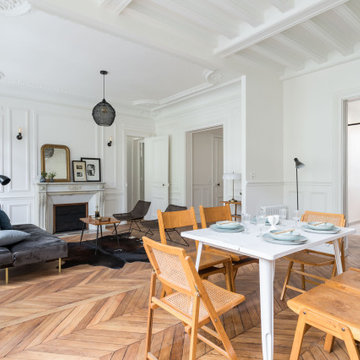
salle a manger, séjour, salon, parquet en point de Hongrie, miroir décoration, moulures, poutres peintes, cheminées, pierre, chaise en bois, table blanche, art de table, tapis peau de vache, fauteuils, grandes fenêtres, cadres, lustre
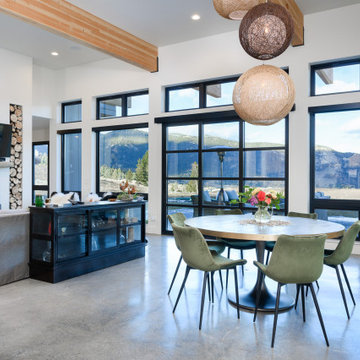
Scandinavian open plan dining in Other with white walls, concrete floors, a two-sided fireplace, grey floor and exposed beam.
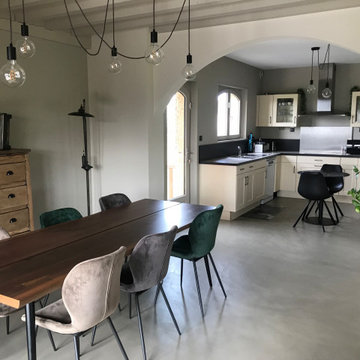
Inspiration for a mid-sized transitional open plan dining in Grenoble with beige walls, concrete floors, beige floor, exposed beam and a wood stove.
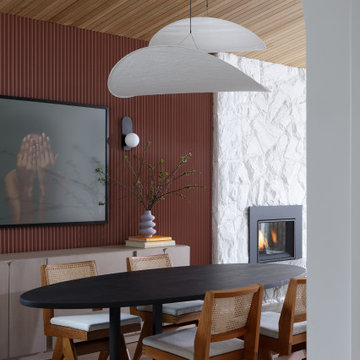
This terracotta feature wall is one of our favourite areas in the home. To create interest in this special area between the kitchen and open living area, we installed wood pieces on the wall and painted them this gorgeous terracotta colour. The furniture is an eclectic mix of retro and nostalgic pieces which are playful, yet sophisticated for the young family who likes to entertain.
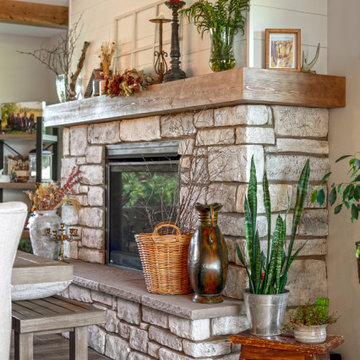
Our clients with an acreage in Sturgeon County backing onto the Sturgeon River wanted to completely update and re-work the floorplan of their late 70's era home's main level to create a more open and functional living space. Their living room became a large dining room with a farmhouse style fireplace and mantle, and their kitchen / nook plus dining room became a very large custom chef's kitchen with 3 islands! Add to that a brand new bathroom with steam shower and back entry mud room / laundry room with custom cabinetry and double barn doors. Extensive use of shiplap, open beams, and unique accent lighting completed the look of their modern farmhouse / craftsman styled main floor. Beautiful!

Зона столовой отделена от гостиной перегородкой из ржавых швеллеров, которая является опорой для брутального обеденного стола со столешницей из массива карагача с необработанными краями. Стулья вокруг стола относятся к эпохе европейского минимализма 70-х годов 20 века. Были перетянуты кожей коньячного цвета под стиль дивана изготовленного на заказ. Дровяной камин, обшитый керамогранитом с текстурой ржавого металла, примыкает к исторической белоснежной печи, обращенной в зону гостиной. Кухня зонирована от зоны столовой островом с барной столешницей. Подножье бара, сформировавшееся стихийно в результате неверно в полу выведенных водорозеток, было решено превратить в ступеньку, которая является излюбленным местом детей - на ней очень удобно сидеть в маленьком возрасте. Полы гостиной выложены из массива карагача тонированного в черный цвет.
Фасады кухни выполнены в отделке микроцементом, который отлично сочетается по цветовой гамме отдельной ТВ-зоной на серой мраморной панели и другими монохромными элементами интерьера.
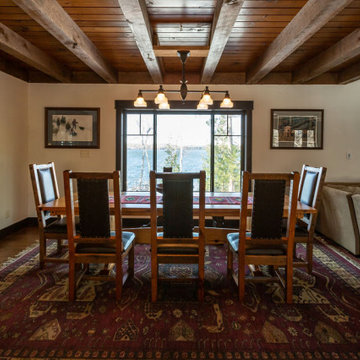
Mid-sized open plan dining in Other with white walls, medium hardwood floors, a standard fireplace, a stone fireplace surround, brown floor, exposed beam and decorative wall panelling.

Inspiration for a mid-sized transitional open plan dining in Le Havre with white walls, terra-cotta floors, a standard fireplace, a stone fireplace surround, pink floor and exposed beam.

This home in Napa off Silverado was rebuilt after burning down in the 2017 fires. Architect David Rulon, a former associate of Howard Backen, known for this Napa Valley industrial modern farmhouse style. Composed in mostly a neutral palette, the bones of this house are bathed in diffused natural light pouring in through the clerestory windows. Beautiful textures and the layering of pattern with a mix of materials add drama to a neutral backdrop. The homeowners are pleased with their open floor plan and fluid seating areas, which allow them to entertain large gatherings. The result is an engaging space, a personal sanctuary and a true reflection of it's owners' unique aesthetic.
Inspirational features are metal fireplace surround and book cases as well as Beverage Bar shelving done by Wyatt Studio, painted inset style cabinets by Gamma, moroccan CLE tile backsplash and quartzite countertops.
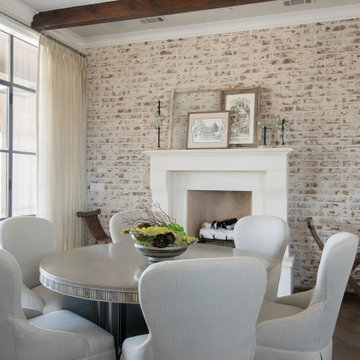
Design ideas for a mid-sized dining room in Dallas with grey walls, dark hardwood floors, a standard fireplace, a stone fireplace surround, brown floor, exposed beam and brick walls.
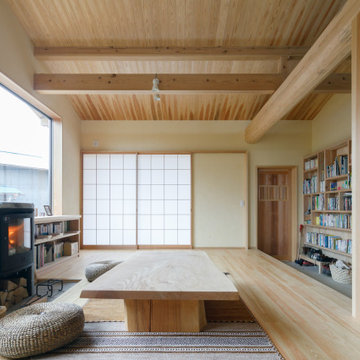
Asian dining room in Other with medium hardwood floors, a wood stove, a stone fireplace surround and exposed beam.
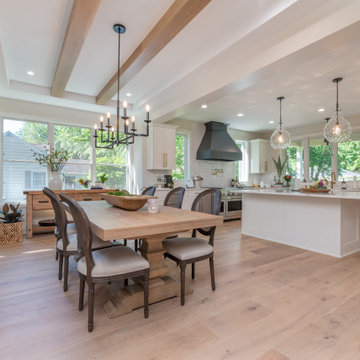
Coastland Nordic White Oak Engineered Flooring
Design ideas for a transitional kitchen/dining combo in Minneapolis with white walls, light hardwood floors, a two-sided fireplace and exposed beam.
Design ideas for a transitional kitchen/dining combo in Minneapolis with white walls, light hardwood floors, a two-sided fireplace and exposed beam.
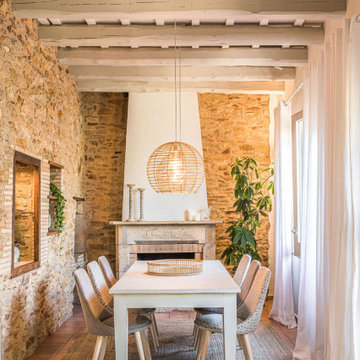
Comedor rústico contemporaneo en casa de piedra con vigas de madera pintadas en blanco
Photo of a mid-sized country dining room in Other with a standard fireplace, a stone fireplace surround and exposed beam.
Photo of a mid-sized country dining room in Other with a standard fireplace, a stone fireplace surround and exposed beam.
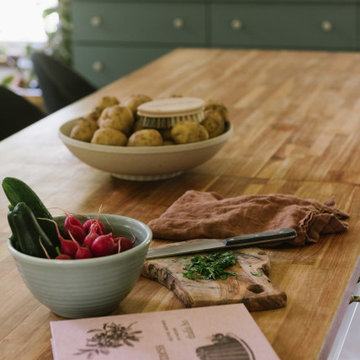
Butcher Block Countertops Lumber Liquidators
Kitchen Island IKEA
Design ideas for a small country kitchen/dining combo in DC Metro with white walls, concrete floors, a wood stove, grey floor and exposed beam.
Design ideas for a small country kitchen/dining combo in DC Metro with white walls, concrete floors, a wood stove, grey floor and exposed beam.

Photo of a large contemporary separate dining room in Other with white walls, medium hardwood floors, a standard fireplace, a metal fireplace surround, brown floor, exposed beam, vaulted and wood.
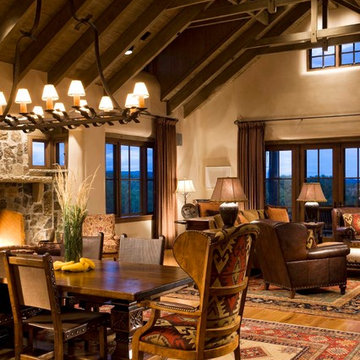
david marlow
This is an example of a mid-sized country open plan dining in Albuquerque with beige walls, light hardwood floors, a standard fireplace, a stone fireplace surround, brown floor and exposed beam.
This is an example of a mid-sized country open plan dining in Albuquerque with beige walls, light hardwood floors, a standard fireplace, a stone fireplace surround, brown floor and exposed beam.
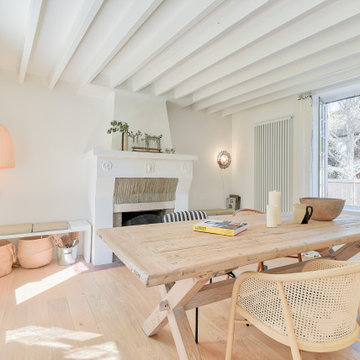
This is an example of a country dining room in Paris with white walls, light hardwood floors, a standard fireplace, beige floor and exposed beam.
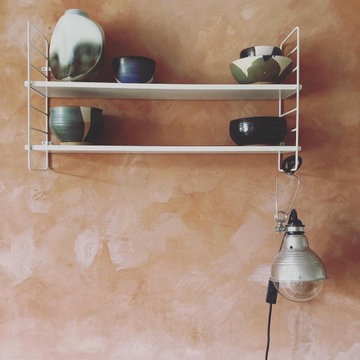
Février 2021 : à l'achat la maison est inhabitée depuis 20 ans, la dernière fille en vie du couple qui vivait là est trop fatiguée pour continuer à l’entretenir, elle veut vendre à des gens qui sont vraiment amoureux du lieu parce qu’elle y a passé toute son enfance et que ses parents y ont vécu si heureux… la maison vaut une bouchée de pain, mais elle est dans son jus, il faut tout refaire. Elle est très encombrée mais totalement saine. Il faudra refaire l’électricité c’est sûr, les fenêtres aussi. Il est entendu avec les vendeurs que tout reste, meubles, vaisselle, tout. Car il y a là beaucoup à jeter mais aussi des trésors dont on va faire des merveilles...
3 ans plus tard, beaucoup d’huile de coude et de réflexions pour customiser les meubles existants, les compléter avec peu de moyens, apporter de la lumière et de la douceur, désencombrer sans manquer de rien… voilà le résultat.
Et on s’y sent extraordinairement bien, dans cette délicieuse maison de campagne.

Our design team listened carefully to our clients' wish list. They had a vision of a cozy rustic mountain cabin type master suite retreat. The rustic beams and hardwood floors complement the neutral tones of the walls and trim. Walking into the new primary bathroom gives the same calmness with the colors and materials used in the design.
All Fireplaces Dining Room Design Ideas with Exposed Beam
5