Dining Room Design Ideas with Green Walls and Grey Floor
Refine by:
Budget
Sort by:Popular Today
61 - 80 of 209 photos
Item 1 of 3
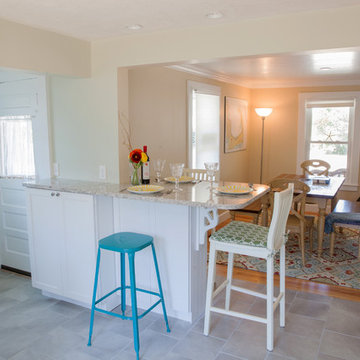
Susan Asaro Photography
Design ideas for a small beach style kitchen/dining combo in Boston with green walls, no fireplace, ceramic floors and grey floor.
Design ideas for a small beach style kitchen/dining combo in Boston with green walls, no fireplace, ceramic floors and grey floor.
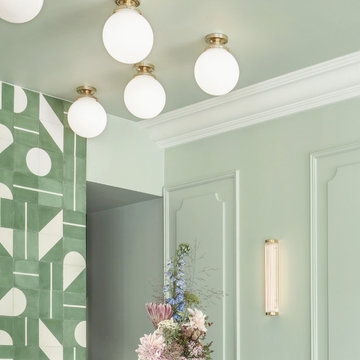
Bistrot Rougement is a quaint Parisian café that features our Moya wall lights and Deniz ceiling lights throughout. Designed by Virginie Friedmann, the café has
green tones throughout that complement the polished brass finish of our lights.
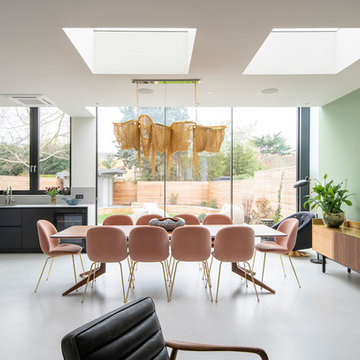
Reforma vivienda en Londres.
Zona comedor. Parte de la vivienda donde se ha realizado la extensión. Proyecto diseñado por el Estudio Mireia Pla
Ph: Jonathan Gooch
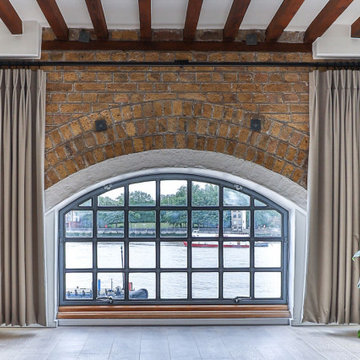
We replaced the previous worn laminate flooring with grey-toned oak flooring. A bespoke desk was fitted into the study nook, with iron hairpin legs to work with the other black fittings in the space. Soft grey velvet curtains were fitted to bring softness and warmth to the room, allowing the view of The Thames and stunning natural light to shine in through the arched window. The soft organic colour palette added so much to the space, making it a lovely calm, welcoming room to be in, and working perfectly with the red of the brickwork and ceiling beams. Discover more at: https://absoluteprojectmanagement.com/portfolio/matt-wapping/
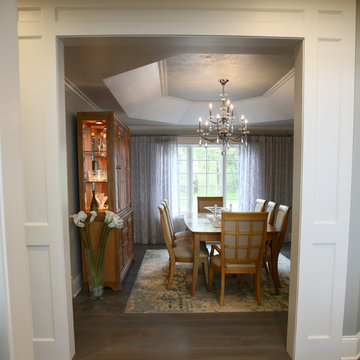
The hexagon tray ceiling in the dining room received a pale green metallic faux paint which glows for dinner parties. Sheer draperies soften the room along with the wool watercolor area rug. A bold header and panel surrond are featured on both openings to the fornal dining room as well as into the great room on the main level.
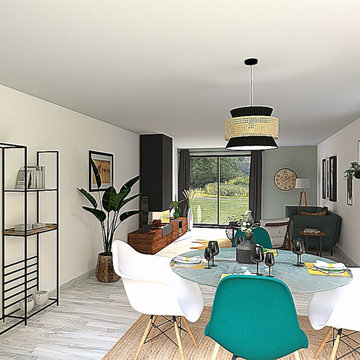
Le mobilier se veut léger pour plus de fluidité, ponctué d’un élément fort avec le meuble cheminée donnant du caractère à la pièce.
Coté jardin, on a opté pour des rideaux en coton gris pour créer une ambiance plus cosy.
Pour compléter cette déco zen, des touches de bois, de jolis tapis et de nombreuses plantes s’associent pour apporter une touche cocooning à cet espace au design minimaliste.
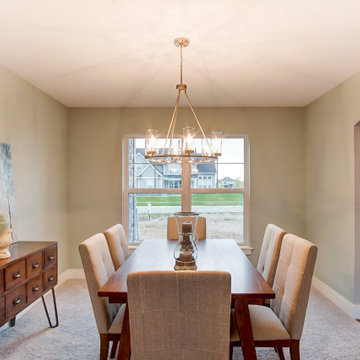
This is an example of a mid-sized transitional separate dining room in Other with green walls, carpet, no fireplace and grey floor.
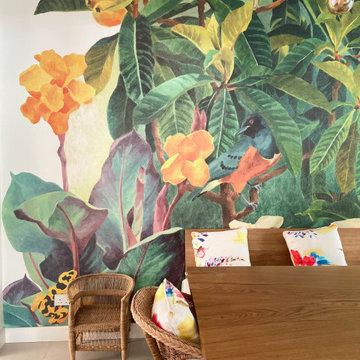
The Dining room is the space where the family spends most of their time. From dining to entertaining to cooking (adjacent open kitchen). It had to be fun, colorful, tropical and make them happy
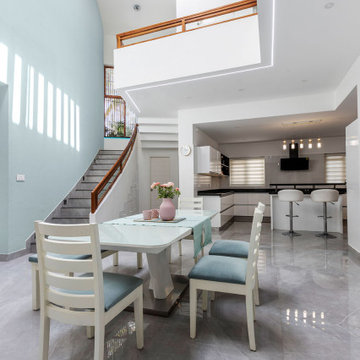
Mid-sized contemporary dining room in Other with green walls, ceramic floors and grey floor.
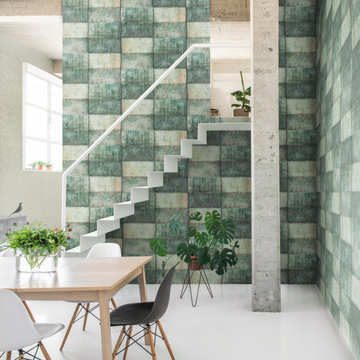
The delicate glassbeads are scattered onto a modern design inspired by the industrial world. The texture is delicate with a tactile quality. Its hazy light effect dazzles the eye.
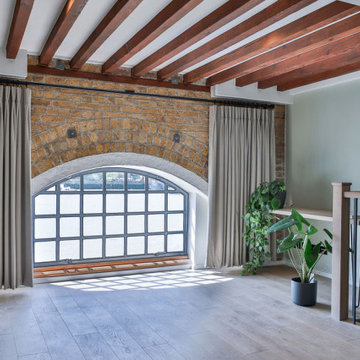
We removed a previous half-wall that was the balustrade above the stairwell, replacing it with a stunning oak and iron spindle balustrade. The industrial style worked well with the rest of the flat, having exposed brickwork, timber ceiling beams and steel factory-style windows throughout.
We replaced the previous worn laminate flooring with grey-toned oak flooring. A bespoke desk was fitted into the study nook, with iron hairpin legs to work with the other black fittings in the space. Soft grey velvet curtains were fitted to bring softness and warmth to the room, allowing the view of The Thames and stunning natural light to shine in through the arched window. The soft organic colour palette added so much to the space, making it a lovely calm, welcoming room to be in, and working perfectly with the red of the brickwork and ceiling beams. Discover more at: https://absoluteprojectmanagement.com/portfolio/matt-wapping/
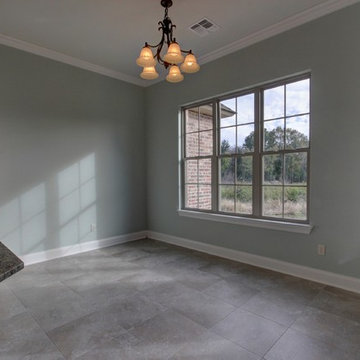
Photo of a mid-sized traditional kitchen/dining combo in New Orleans with green walls, ceramic floors, no fireplace and grey floor.
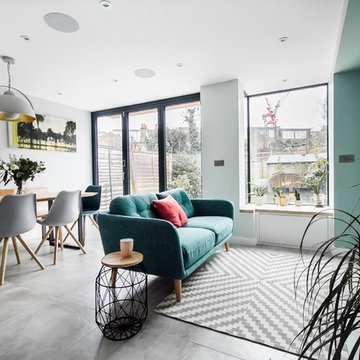
Gilda Cevasco
Photo of a mid-sized contemporary open plan dining in Surrey with green walls, concrete floors, no fireplace and grey floor.
Photo of a mid-sized contemporary open plan dining in Surrey with green walls, concrete floors, no fireplace and grey floor.
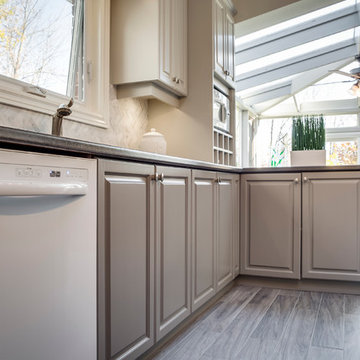
This photo showcases all colours in this kitchen: backsplash, cabinets, flooring. Photo credits to John Goldstein at Gold Media.
This is an example of a large transitional kitchen/dining combo in Toronto with green walls, laminate floors, no fireplace and grey floor.
This is an example of a large transitional kitchen/dining combo in Toronto with green walls, laminate floors, no fireplace and grey floor.
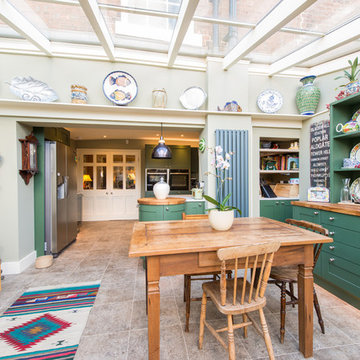
David Rannard
Design ideas for a country dining room in Kent with green walls and grey floor.
Design ideas for a country dining room in Kent with green walls and grey floor.
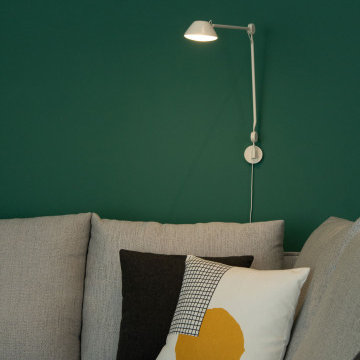
Detalles que hacen de un espacio más humano y vivido.
Design ideas for a mid-sized modern separate dining room in Barcelona with green walls, porcelain floors and grey floor.
Design ideas for a mid-sized modern separate dining room in Barcelona with green walls, porcelain floors and grey floor.
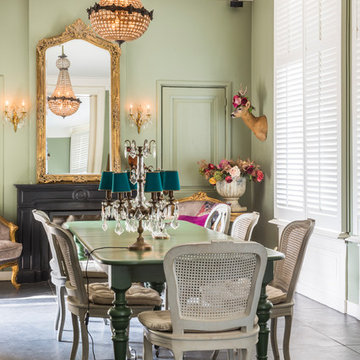
Denise Keus
Photo of a country dining room in Amsterdam with green walls and grey floor.
Photo of a country dining room in Amsterdam with green walls and grey floor.
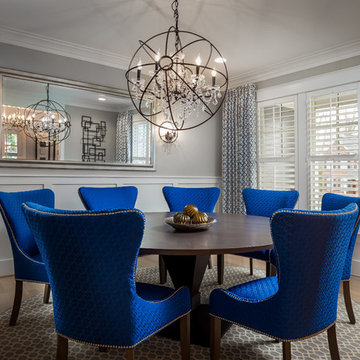
Inspiration for a mid-sized transitional separate dining room in DC Metro with green walls, light hardwood floors and grey floor.
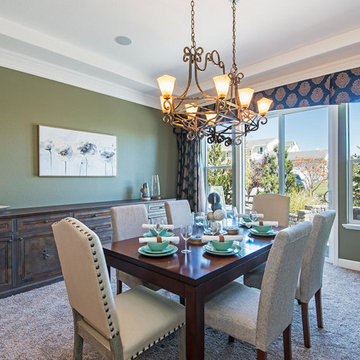
Inspiration for a traditional separate dining room in Other with green walls, carpet and grey floor.
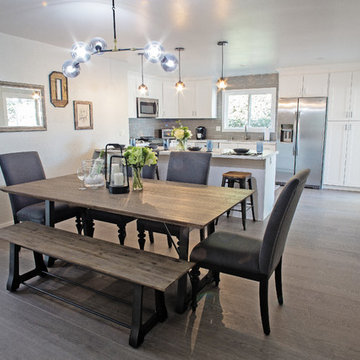
The dining room received a whole new look with new grey tone water resistant laminate flooring since the sliding door leads to a pool, new grey wall color, new chandelier and comfortable contemporary furniture and decor. What once only sat 4 now can accommodate up to 10 comfortably. General contractor: RM Builders & Development. Photo credit: Michael Anthony of 8X10 Proofs.
Dining Room Design Ideas with Green Walls and Grey Floor
4