Dining Room Design Ideas with Green Walls and Grey Floor
Refine by:
Budget
Sort by:Popular Today
121 - 140 of 209 photos
Item 1 of 3
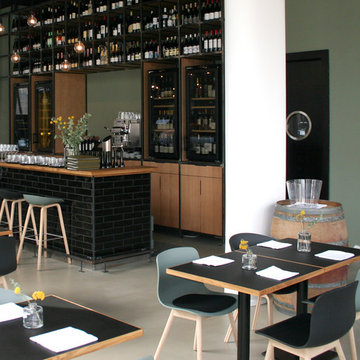
Mid-sized contemporary open plan dining in Hamburg with green walls, concrete floors and grey floor.
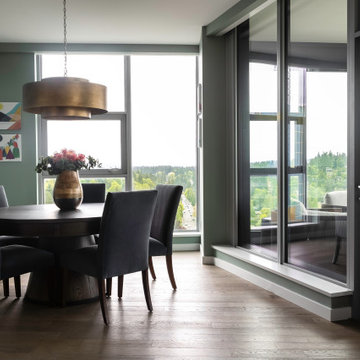
This home is all about the views! But let's take a moment to enjoy this gorgeous wallpaper which mirrors the feel of Lake Washington.
Photo of a mid-sized modern open plan dining in Seattle with green walls, medium hardwood floors, grey floor and wallpaper.
Photo of a mid-sized modern open plan dining in Seattle with green walls, medium hardwood floors, grey floor and wallpaper.
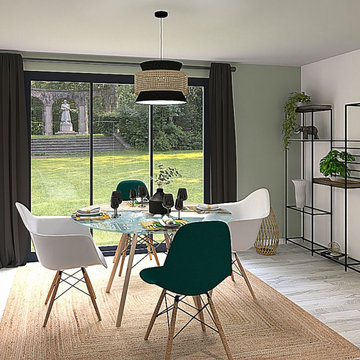
Cette configuration a une forme géométrique assez stricte dont il est possible de s’affranchir en jouant sur des formes variées mais discrètes. On choisit un meuble aux lignes minimalistes pour créer un jeu de dynamique qui rend l’ensemble moins figé.
La table ronde transparente se marie à merveille avec le tapis carré en jute naturel qui s’associent pour casser le côté rectangulaire de la pièce.
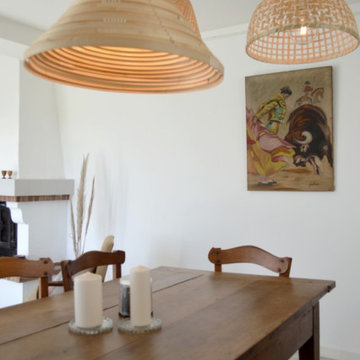
Design ideas for a mid-sized country dining room in Toulouse with green walls, light hardwood floors and grey floor.

La table en bois massif a ete posé sur les pieds metalliques noir reprenant la couleur de l’assise des chaises chinées.
Elle fait parfaitement la jonction entre la cuisine et le salon et hamonise la circulation dans l’appartement grâce a l’ouverture de la cloison.
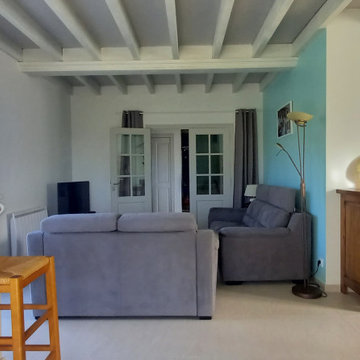
Mélange de couleurs fraiches et de meubles en bois foncé pour cette pièce de vie très lumineuse!
This is an example of a mid-sized contemporary dining room in Lyon with green walls, ceramic floors, no fireplace, grey floor and exposed beam.
This is an example of a mid-sized contemporary dining room in Lyon with green walls, ceramic floors, no fireplace, grey floor and exposed beam.
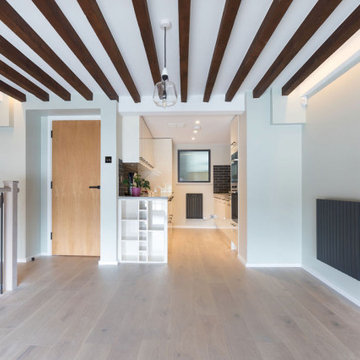
We replaced the previous worn laminate flooring with grey-toned oak flooring. We fitted floating oak shelves in the alcove over the stairwell to make use of the space and add a lovely feature. The dining and kitchen spaces combine well in their finishes, with the dark, industrial touches resulting in a space that seamlessly flows. The bespoke open shelving at the junction of the dining and kitchen spaces creates a lovely feature for wine bottles, glasses and treasured items. The soft organic colour palette added so much to the space, making it a lovely calm, welcoming room to be in, and working perfectly with the red of the brickwork and ceiling beams. Discover more at: https://absoluteprojectmanagement.com/portfolio/matt-wapping/
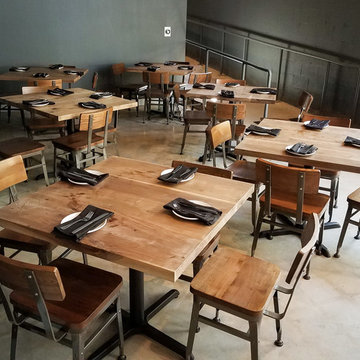
Solid walnut table tops we built for Oak Brew Pub in Eastlake. The grease stains are intentional by the owner. He's distressing them.
Industrial dining room in Atlanta with green walls and grey floor.
Industrial dining room in Atlanta with green walls and grey floor.
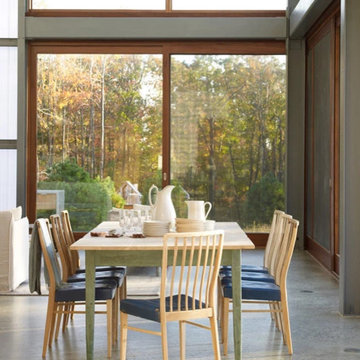
A modern house in the middle of the woods, We wanted to to bring the outside in when we approached the design for this project. A neutral color palette was used to bring the attention to the unique selection of furniture pieces throughout the space. The client wanted the space to feel comfortable and collected. Natural and luxurious fabrics such as linen and leather were used for all of the upholstery and drapery. We combined custom pieces with vintage found elements to create a collected feeling.

Colour and connection are the two elements that unify the interior of this Glasgow home. Prior to the renovation, these rooms were separate, so we chose a colour continuum that would draw the eye through the now seamless spaces.
.
We worked off of a cool turquoise colour palette to brighten up the living area, while we shrouded the dining room in a moody deep jewel. The cool leafy palette extends to the couch’s upholstery and to the monochrome credenza in the dining room. To make the blue-green scheme really pop, we selected warm-toned red accent lamps, dried pampas grass, and muted pink artwork.
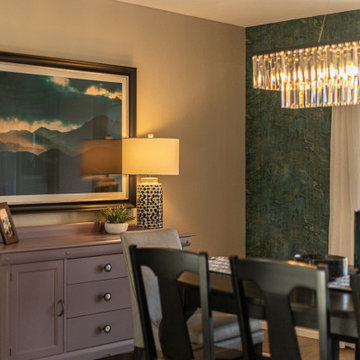
Formal Living and Dining Room Remodel. Transitional style with splashes of coastal, global, and bohemian elements.
Inspiration for a mid-sized transitional open plan dining in Denver with green walls, medium hardwood floors, a standard fireplace, a stone fireplace surround, grey floor, vaulted and wallpaper.
Inspiration for a mid-sized transitional open plan dining in Denver with green walls, medium hardwood floors, a standard fireplace, a stone fireplace surround, grey floor, vaulted and wallpaper.
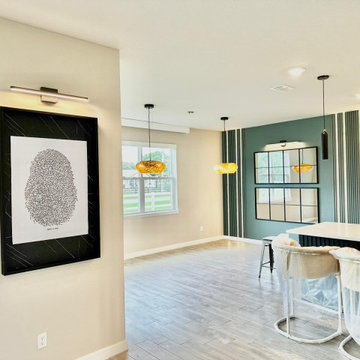
ANASTUDIO DEVELOPED THIS PROJECT FROM THE DESING, BUY EVERYTHING AND TO BUILD IT!
This is an example of a mid-sized contemporary kitchen/dining combo in Orlando with green walls, laminate floors, grey floor and panelled walls.
This is an example of a mid-sized contemporary kitchen/dining combo in Orlando with green walls, laminate floors, grey floor and panelled walls.
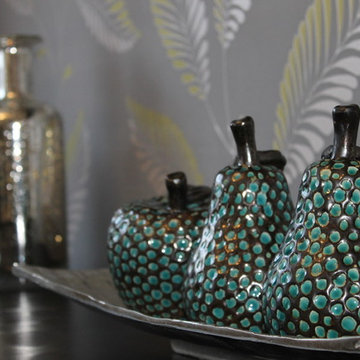
Inspiration for an eclectic open plan dining in Toronto with green walls and grey floor.
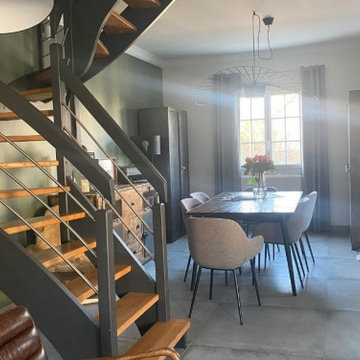
Je vous ai déjà parlé de Paula et Guillaume? Je les adore! Ils sont super sympas et surtout ils ont un sens du beau très aiguisé. Ils adorent chiner et sélectionner leur décoration avec soin. Alors ce projet était très stimulant pour moi. Leur projet, le voici, ils ont acheté cette maison dans la même rue que leur ancien logement. Et pour cause! Ils connaissaient déjà bien la maison car les anciens propriétaires sont des amis. Ils s'étaient toujours dit que si ils déménageaient ce serait dans cette maison. Car outre le cachet extérieur certain de la maison qui ne ressemble à aucune autre, les volumes intérieurs leur plaisaient. En revanche, ils rêvaient d'une pièce de vie au look industriel qui soit un seul grand volume comme dans un loft. Et pour le coup, si vous regardez toutes les photos, vous verrez que ce n'était pas trop le cas de cette maison qui était très cloisonnée. Après avoir travaillé plusieurs mois avec eux à repenser leur nouvel espace de vie, Paula et Guillaume m'ont invité à venir découvrir la rénovation finie, car ce sont eux (en famille) qui se sont occupés des travaux sur la base des plans et de la shopping list que je leur avait donnés. Pour la salle à manger, nous avons misé sur la table qui, à elle seule, habille tout l'espace. De fabrication artisanale en 2 teintes de bois exotique, ses lignes en forme de rayons de soleil font écho à celles de la suspension Vertigo de @constanceguisset pour créer une belle harmonie. J'attire votre attention également sur l'escalier qui a été relooké à l'aide d'une peinture spéciale escalier. Seul le limon a été repeint en gris anthracite afin de lui donner plus de caractère et atténuer sa couleur miel.
L'astuce WherDeco pour donner du caractère à votre salle à manger :
Pour chaque pièce, il faut miser sur des pièces maitresses fortes qui apporteront charme et caractère à votre décoration. Dans une salle à manger, la table doit être votre pièce maitresse. Dans un salon, ce sera le canapé ou un fauteuil. Et dans la cuisine, le plan de travail se prêtera bien au jeu.
L'astuce WherDeco pour repeindre un escalier :
Quand vous voulez modifier un escalier, la peinture est un très bon moyen d'en changer l'aspect. En revanche, évitez de repeindre les marches car les frottements répétés auront raison de votre peinture, même si celle-ci est adaptée aux sols. Si vous peignez uniquement le limon et le garde-corps, voire les contre-marches, vous verrez que votre escalier aura une tête complètement différente et votre peinture tiendra longtemps. Mais n'oubliez pas de bien poncer votre escalier avant de le peindre car même si certains produits sont dits "direct sans sous couche", la peinture s'écaille avec le temps car elle est appliqué sur le vernis de votre escalier et non directement sur le bois
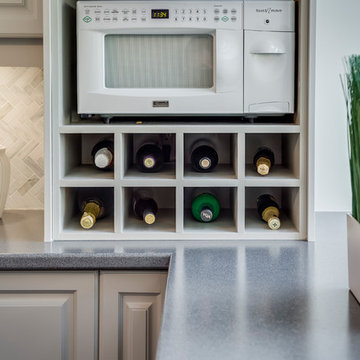
Photo credits to John Goldstein at Gold Media.
Design ideas for a large transitional kitchen/dining combo in Toronto with green walls, laminate floors, no fireplace and grey floor.
Design ideas for a large transitional kitchen/dining combo in Toronto with green walls, laminate floors, no fireplace and grey floor.
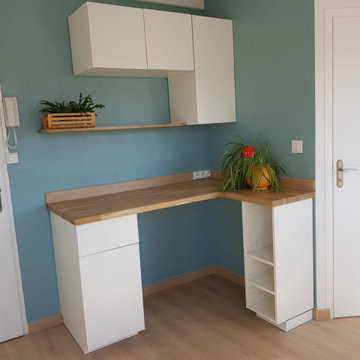
C’est dans un immeuble située sur la commune d’Aulnoy Les Valenciennes à quelques pas de l’université que les clients ont investi. Au départ il cherchait quelqu'un de confiance pour chiffrer puis suivre leurs futurs travaux. Habitant à Chantilly, à presque 2h de route de Valenciennes, il était difficile de gérer eux-mêmes le projet. Nous avons réhabilité 6 studios très cosy et de bonne qualité, résultat en 2 jours les logements étaient loués.
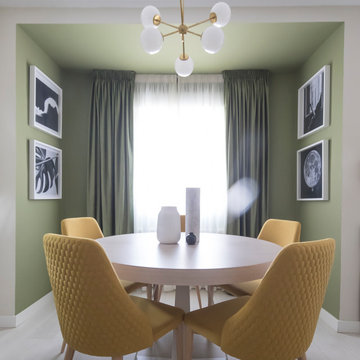
Design ideas for a mid-sized eclectic dining room in Other with green walls, laminate floors and grey floor.
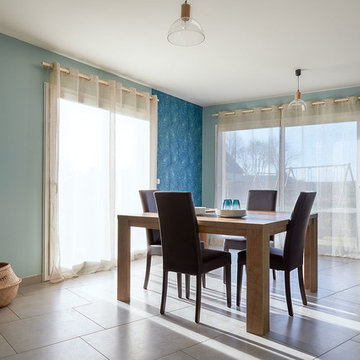
Peinture et Décoration totale de la pièce hors mobilier.
Photo of a large contemporary open plan dining in Paris with green walls, a wood stove and grey floor.
Photo of a large contemporary open plan dining in Paris with green walls, a wood stove and grey floor.
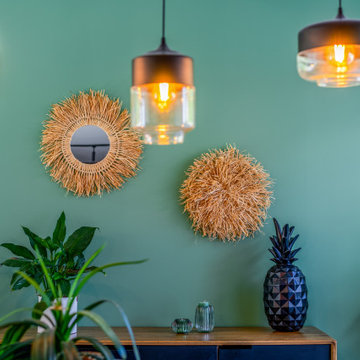
Décoration et aménagement salon / salle à manger d'une maison neuve. Couleur tendance noire, vert avec du bois. Décoration murale ethnique, suspensions noires design et buffet noir / bois pour un mélange style.
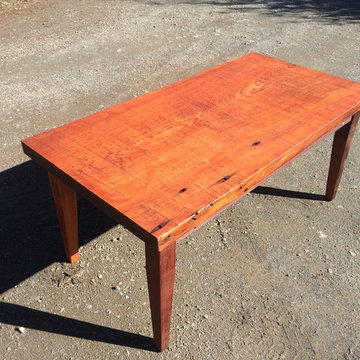
37" x 72" clear all heart old growth Redwood sinkerwood dining table with wormholes , knock down base and inside taper legs.
Design ideas for a mid-sized country kitchen/dining combo in San Francisco with green walls, slate floors, no fireplace, a stone fireplace surround and grey floor.
Design ideas for a mid-sized country kitchen/dining combo in San Francisco with green walls, slate floors, no fireplace, a stone fireplace surround and grey floor.
Dining Room Design Ideas with Green Walls and Grey Floor
7