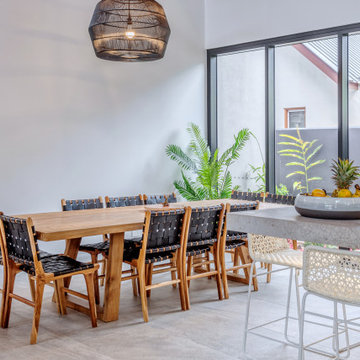Dining Room Design Ideas with Green Walls and White Walls
Refine by:
Budget
Sort by:Popular Today
41 - 60 of 100,923 photos
Item 1 of 3

Where form meets class. This stunning contemporary stair features beautiful American Oak timbers contrasting with a striking steel balustrade with feature timber panelling underneath the flight. This elegant design takes up residence in Mazzei’s Royal Melbourne Hospital Lottery home.

Living Room Void
This is an example of a large contemporary dining room in Brisbane with white walls and concrete floors.
This is an example of a large contemporary dining room in Brisbane with white walls and concrete floors.
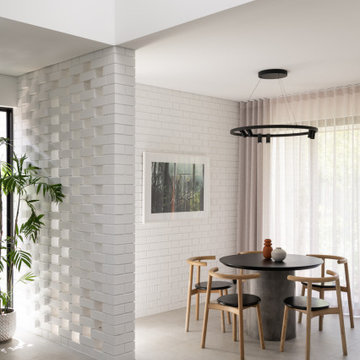
This is an example of a contemporary dining room in Perth with white walls, grey floor and brick walls.

This is an example of a mid-sized midcentury open plan dining in Brisbane with white walls, light hardwood floors, brown floor and recessed.

Inspiration for a contemporary dining room in Sydney with white walls, plywood floors, a standard fireplace, a stone fireplace surround and brown floor.

A residential interior design project by Camilla Molders Design.
This is an example of a mid-sized contemporary open plan dining in Melbourne with white walls, medium hardwood floors and brown floor.
This is an example of a mid-sized contemporary open plan dining in Melbourne with white walls, medium hardwood floors and brown floor.
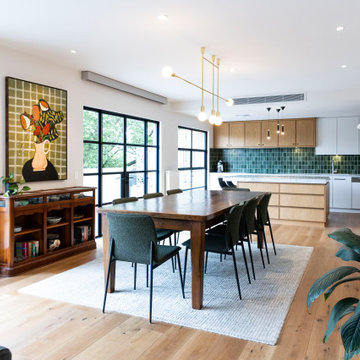
Photo of a mid-sized contemporary open plan dining in Melbourne with white walls, medium hardwood floors and no fireplace.

Dining room featuring built in cabinetry and seating with storage. Great little reading nook.
VJ panelling in Dulux Kimberley Tree
Inspiration for a mid-sized beach style open plan dining in Sydney with white walls, light hardwood floors and panelled walls.
Inspiration for a mid-sized beach style open plan dining in Sydney with white walls, light hardwood floors and panelled walls.

With a strict instruction to avoid a coastal theme, the brief for this home was to create a classic style that is easy for family living.
Photo of a beach style dining room in Melbourne with white walls, light hardwood floors, beige floor and decorative wall panelling.
Photo of a beach style dining room in Melbourne with white walls, light hardwood floors, beige floor and decorative wall panelling.
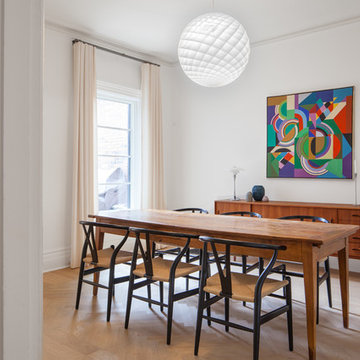
The dining room features many classic Danish-designed modern pieces. An inlaid segment of herringbone flooring centred around the table subtly helps to ground the dining room and suits the more traditional detailing in the front half of the existing home.
Photo by Scott Norsworthy
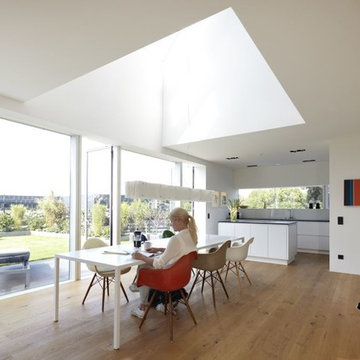
Lioba Schneider Architekturfotografie
This is an example of a large contemporary open plan dining in Cologne with white walls and medium hardwood floors.
This is an example of a large contemporary open plan dining in Cologne with white walls and medium hardwood floors.

Design ideas for a mid-sized country separate dining room in New York with white walls and slate floors.
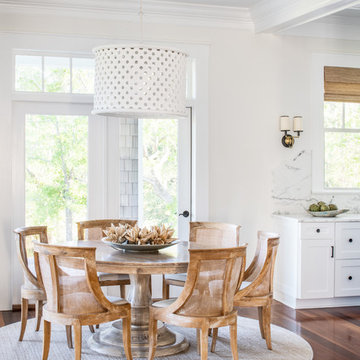
Small beach style open plan dining in Other with white walls, medium hardwood floors and no fireplace.
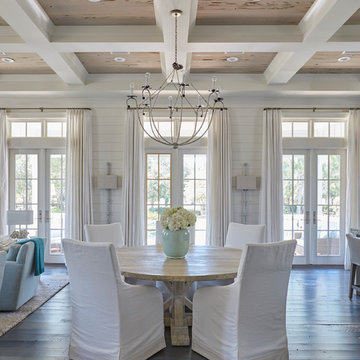
Colleen Duffley
Design ideas for a beach style dining room in Miami with white walls, dark hardwood floors and no fireplace.
Design ideas for a beach style dining room in Miami with white walls, dark hardwood floors and no fireplace.

Builder: John Kraemer & Sons, Inc. - Architect: Charlie & Co. Design, Ltd. - Interior Design: Martha O’Hara Interiors - Photo: Spacecrafting Photography
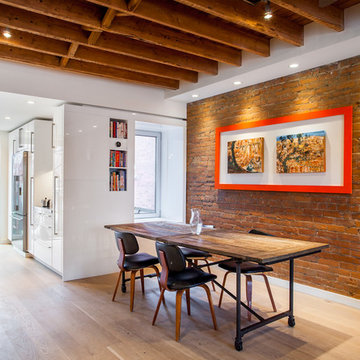
photo by Scott Norsworthy
This is an example of an industrial kitchen/dining combo in Toronto with white walls and medium hardwood floors.
This is an example of an industrial kitchen/dining combo in Toronto with white walls and medium hardwood floors.

Design ideas for a transitional separate dining room in Atlanta with white walls, light hardwood floors, beige floor, recessed and wood.
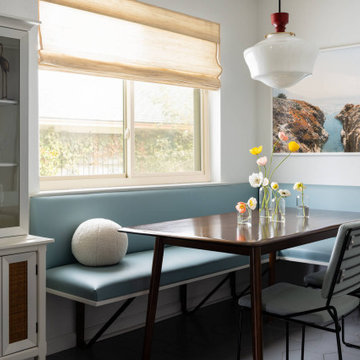
This is an example of a midcentury dining room in Dallas with white walls and grey floor.
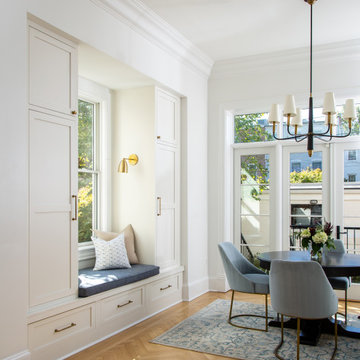
We re-imagined the back of the house by adding french doors with sidelights plus a transom which opens up to the exterior courtyard.
The addition of a bay window provided storage for coats as there was not a great place for a coat closet on the first floor. It also created a bench seat for relaxing or putting on your shoes before heading out the door.
Dining Room Design Ideas with Green Walls and White Walls
3
