Dining Room Design Ideas with Green Walls and White Walls
Refine by:
Budget
Sort by:Popular Today
101 - 120 of 100,923 photos
Item 1 of 3
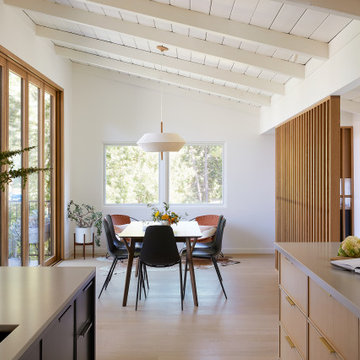
What started as a kitchen and two-bathroom remodel evolved into a full home renovation plus conversion of the downstairs unfinished basement into a permitted first story addition, complete with family room, guest suite, mudroom, and a new front entrance. We married the midcentury modern architecture with vintage, eclectic details and thoughtful materials.
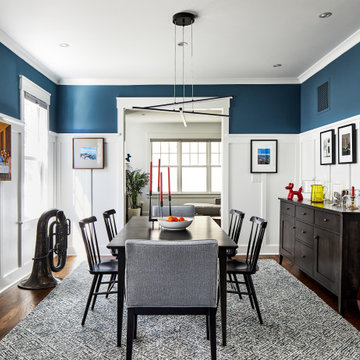
Wainscoted Dining room with modern chandelier.
Photo of an arts and crafts separate dining room in DC Metro with white walls, dark hardwood floors, brown floor and decorative wall panelling.
Photo of an arts and crafts separate dining room in DC Metro with white walls, dark hardwood floors, brown floor and decorative wall panelling.
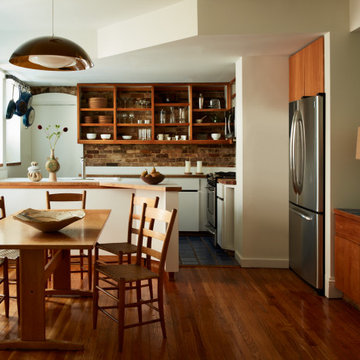
A Stilux Milano Dome chandelier hangs over a Farstrup Møbler Shaker Dining table with rush oak chairs. Behind it, the open plan kitchen with open shelves.
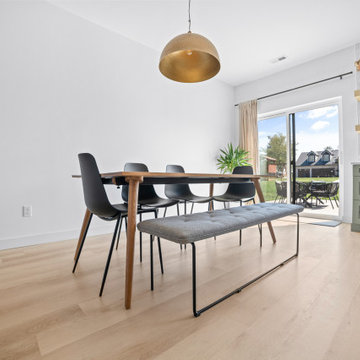
Crisp tones of maple and birch. Minimal and modern, the perfect backdrop for every room. With the Modin Collection, we have raised the bar on luxury vinyl plank. The result is a new standard in resilient flooring. Modin offers true embossed in register texture, a low sheen level, a rigid SPC core, an industry-leading wear layer, and so much more.

This is an example of a contemporary kitchen/dining combo in London with white walls, light hardwood floors, a wood stove and beige floor.
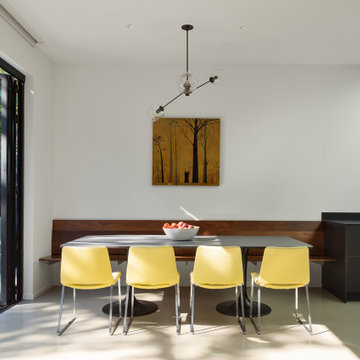
Photo of a contemporary dining room in San Francisco with white walls, concrete floors and grey floor.

In this NYC pied-à-terre new build for empty nesters, architectural details, strategic lighting, dramatic wallpapers, and bespoke furnishings converge to offer an exquisite space for entertaining and relaxation.
This open-concept living/dining space features a soothing neutral palette that sets the tone, complemented by statement lighting and thoughtfully selected comfortable furniture. This harmonious design creates an inviting atmosphere for both relaxation and stylish entertaining.
---
Our interior design service area is all of New York City including the Upper East Side and Upper West Side, as well as the Hamptons, Scarsdale, Mamaroneck, Rye, Rye City, Edgemont, Harrison, Bronxville, and Greenwich CT.
For more about Darci Hether, see here: https://darcihether.com/
To learn more about this project, see here: https://darcihether.com/portfolio/bespoke-nyc-pied-à-terre-interior-design
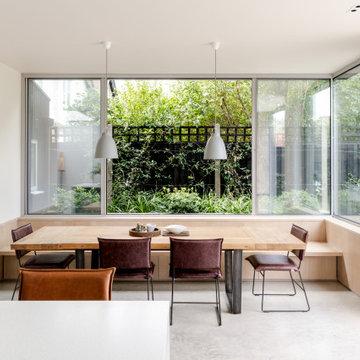
Built in banquette dining with wrap around external planter offers wrap around views of the landscape & brings an abundance of natural light into the rear and side extensions.

Open plan kitchen / diner with sofas and circular feature window.
Inspiration for a large midcentury open plan dining in Sussex with white walls, dark hardwood floors and vaulted.
Inspiration for a large midcentury open plan dining in Sussex with white walls, dark hardwood floors and vaulted.

Mid-sized mediterranean open plan dining in Other with white walls, ceramic floors, multi-coloured floor and vaulted.
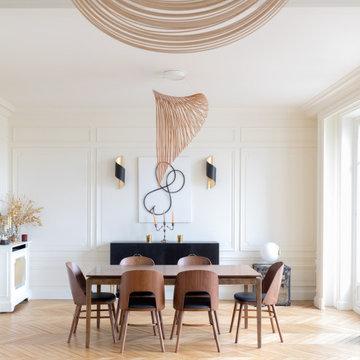
Inspiration for a contemporary dining room in Paris with white walls, light hardwood floors, beige floor and panelled walls.
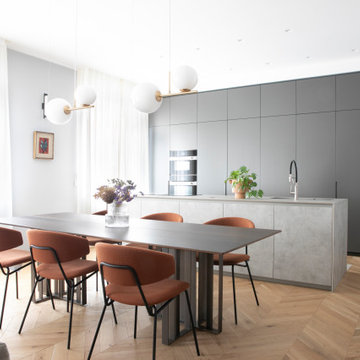
Design ideas for a modern open plan dining in Milan with white walls, light hardwood floors and beige floor.

Design ideas for a transitional dining room in London with white walls, medium hardwood floors, no fireplace, brown floor and brick walls.
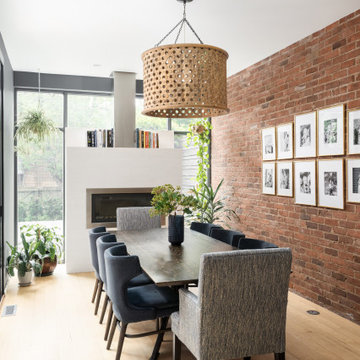
Photo of a transitional dining room in Montreal with white walls, light hardwood floors, a ribbon fireplace, beige floor and brick walls.
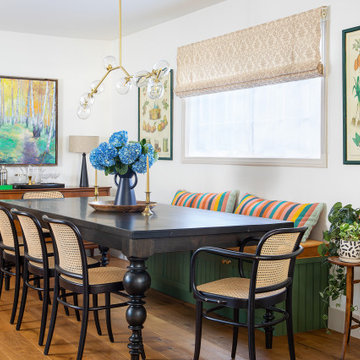
Design ideas for an eclectic dining room in Los Angeles with white walls, medium hardwood floors and brown floor.
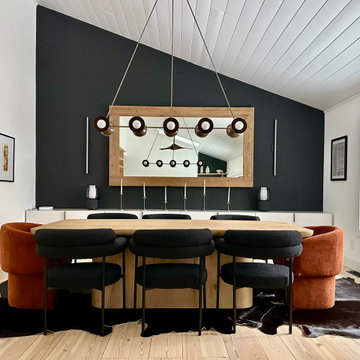
contemporary dining room
Photo of a large contemporary open plan dining in New York with white walls, light hardwood floors, beige floor and vaulted.
Photo of a large contemporary open plan dining in New York with white walls, light hardwood floors, beige floor and vaulted.
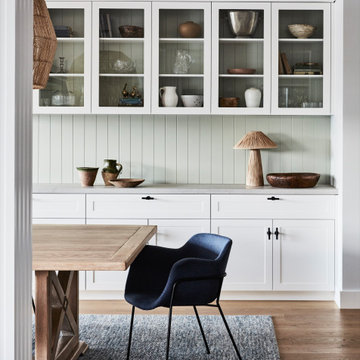
Dining room featuring built in cabinetry in Dulux Snowy Mountains Quarter and VJ panelling in Dulux Kimberley Tree
Photo of a mid-sized beach style open plan dining in Sydney with green walls, light hardwood floors and panelled walls.
Photo of a mid-sized beach style open plan dining in Sydney with green walls, light hardwood floors and panelled walls.
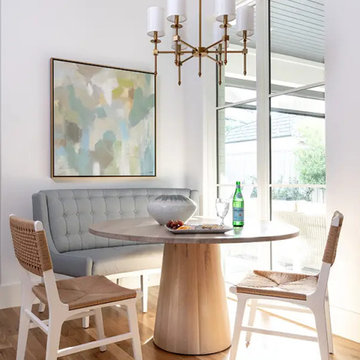
As this family was moving to Dallas, they needed the guidance of a designer to provide finishing touches to the building process as well as someone to fully furnish their new home. Their desire was to have a new start in an updated transitional and slightly modern style, quite different from their previous home’s modern farmhouse décor. We brought in clean lines, warm textures and an abundance of neutrals to keep a light and airy feel throughout most of the home, reserving some moody tones for the study and a little drama in the guest bath. This home’s new, elevated aesthetic is a perfect balance of beauty, function, light and elegance. It just flows with feelings of comfort and ease!

The Big Bang dining table is based on our classic Vega table, but with a surprising new twist. Big Bang is extendable to accommodate more guests, with center storage for two fold-out butterfly table leaves, tucked out of sight.
Collapsed, Big Bang measures 50”x50” to accommodate daily life in our client’s small dining nook, but expands to either 72” or 94” when needed. Big Bang was originally commissioned in white oak, but is available in all of our solid wood materials.
Several coats of hand-applied clear finish accentuate Big Bangs natural wood surface & add a layer of extra protection.
The Big Bang is a physical theory that describes how the universe… and this table, expanded.
Material: White Oak
Collapsed Dimensions: 50”L x 50”W x 30”H
Extendable Dimensions: (1) 72" or (2) 94"
Tabletop thickness: 1.5”
Finish: Natural clear coat
Build & Interior design by SD Design Studio, Furnishings by Casa Fox Studio, captured by Nader Essa Photography.
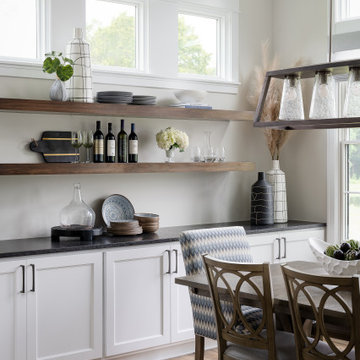
Our studio designed this beautiful home for a family of four to create a cohesive space for spending quality time. The home has an open-concept floor plan to allow free movement and aid conversations across zones. The living area is casual and comfortable and has a farmhouse feel with the stunning stone-clad fireplace and soft gray and beige furnishings. We also ensured plenty of seating for the whole family to gather around.
In the kitchen area, we used charcoal gray for the island, which complements the beautiful white countertops and the stylish black chairs. We added herringbone-style backsplash tiles to create a charming design element in the kitchen. Open shelving and warm wooden flooring add to the farmhouse-style appeal. The adjacent dining area is designed to look casual, elegant, and sophisticated, with a sleek wooden dining table and attractive chairs.
The powder room is painted in a beautiful shade of sage green. Elegant black fixtures, a black vanity, and a stylish marble countertop washbasin add a casual, sophisticated, and welcoming appeal.
---
Project completed by Wendy Langston's Everything Home interior design firm, which serves Carmel, Zionsville, Fishers, Westfield, Noblesville, and Indianapolis.
For more about Everything Home, see here: https://everythinghomedesigns.com/
To learn more about this project, see here:
https://everythinghomedesigns.com/portfolio/down-to-earth/
Dining Room Design Ideas with Green Walls and White Walls
6