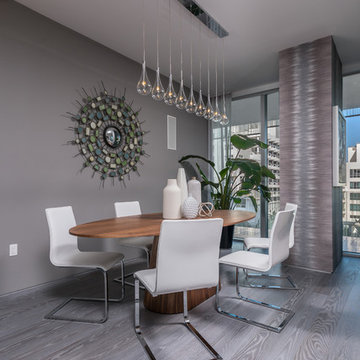Dining Room Design Ideas with Grey Floor and White Floor
Refine by:
Budget
Sort by:Popular Today
161 - 180 of 20,010 photos
Item 1 of 3
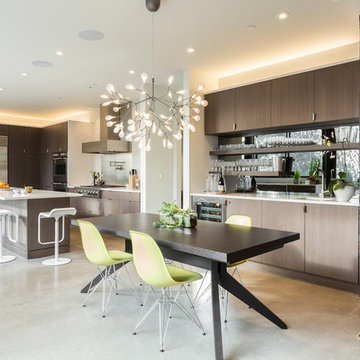
Dining and kitchen with wet bar
Built Photo
Inspiration for a large midcentury kitchen/dining combo in Portland with white walls, concrete floors, no fireplace and grey floor.
Inspiration for a large midcentury kitchen/dining combo in Portland with white walls, concrete floors, no fireplace and grey floor.
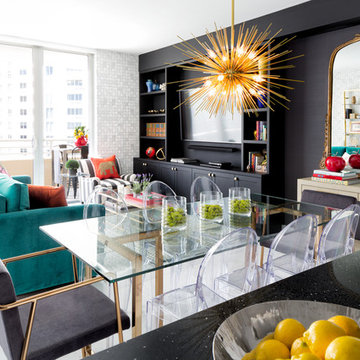
Feature in: Luxe Magazine Miami & South Florida Luxury Magazine
If visitors to Robyn and Allan Webb’s one-bedroom Miami apartment expect the typical all-white Miami aesthetic, they’ll be pleasantly surprised upon stepping inside. There, bold theatrical colors, like a black textured wallcovering and bright teal sofa, mix with funky patterns,
such as a black-and-white striped chair, to create a space that exudes charm. In fact, it’s the wife’s style that initially inspired the design for the home on the 20th floor of a Brickell Key high-rise. “As soon as I saw her with a green leather jacket draped across her shoulders, I knew we would be doing something chic that was nothing like the typical all- white modern Miami aesthetic,” says designer Maite Granda of Robyn’s ensemble the first time they met. The Webbs, who often vacation in Paris, also had a clear vision for their new Miami digs: They wanted it to exude their own modern interpretation of French decor.
“We wanted a home that was luxurious and beautiful,”
says Robyn, noting they were downsizing from a four-story residence in Alexandria, Virginia. “But it also had to be functional.”
To read more visit: https:
https://maitegranda.com/wp-content/uploads/2018/01/LX_MIA18_HOM_MaiteGranda_10.pdf
Rolando Diaz
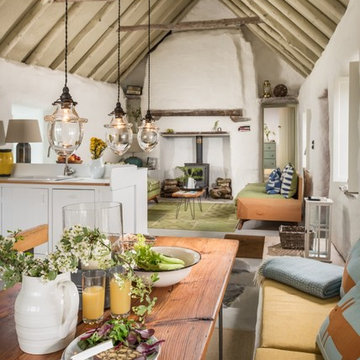
Unique Home Stays
This is an example of a country open plan dining in Other with white walls, a wood stove and grey floor.
This is an example of a country open plan dining in Other with white walls, a wood stove and grey floor.
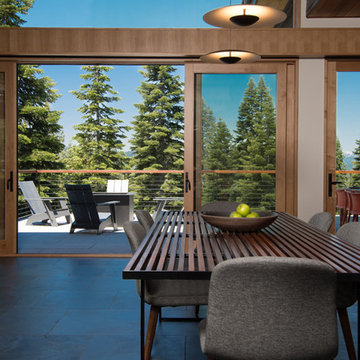
View from Dining table to View Deck. Photo by Jeff Freeman.
Inspiration for a mid-sized midcentury open plan dining in Sacramento with white walls, slate floors and grey floor.
Inspiration for a mid-sized midcentury open plan dining in Sacramento with white walls, slate floors and grey floor.
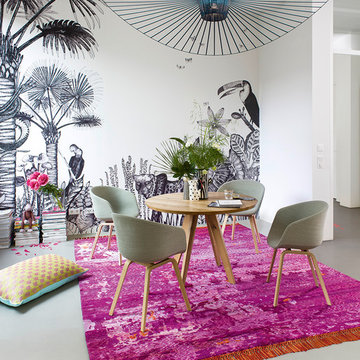
Mid-sized eclectic open plan dining in Portland with white walls and grey floor.
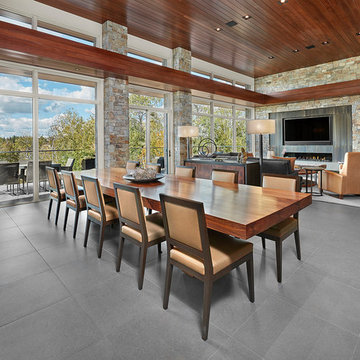
Design ideas for a large contemporary open plan dining in Calgary with white walls, porcelain floors, a ribbon fireplace, a stone fireplace surround and grey floor.
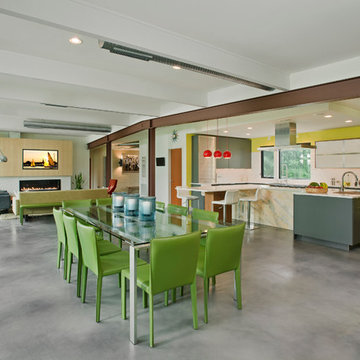
Vince Lupo
Design ideas for a large contemporary open plan dining in Baltimore with white walls, concrete floors, no fireplace and grey floor.
Design ideas for a large contemporary open plan dining in Baltimore with white walls, concrete floors, no fireplace and grey floor.
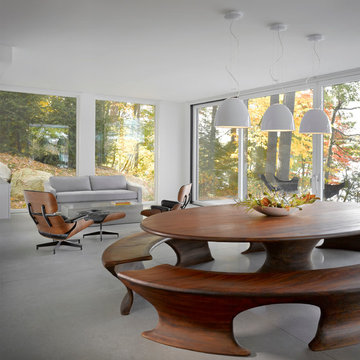
Inspiration for a large contemporary open plan dining in Burlington with white walls, concrete floors and grey floor.
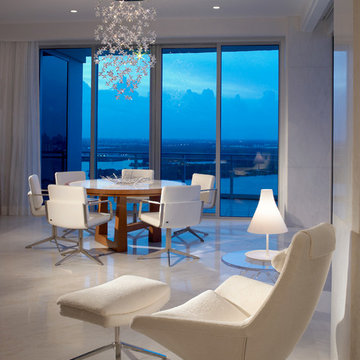
the clean, dramatic breakfast seating area combines a casual area with the comfortable spot to read a book and view the water.
This is an example of a large contemporary open plan dining in Miami with white walls, marble floors, no fireplace and white floor.
This is an example of a large contemporary open plan dining in Miami with white walls, marble floors, no fireplace and white floor.
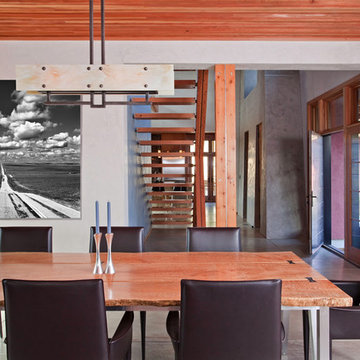
Copyrights: WA design
Design ideas for a large industrial dining room in San Francisco with concrete floors, grey walls, no fireplace and grey floor.
Design ideas for a large industrial dining room in San Francisco with concrete floors, grey walls, no fireplace and grey floor.

The living, dining, and kitchen opt for views rather than walls. The living room is encircled by three, 16’ lift and slide doors, creating a room that feels comfortable sitting amongst the trees. Because of this the love and appreciation for the location are felt throughout the main floor. The emphasis on larger-than-life views is continued into the main sweet with a door for a quick escape to the wrap-around two-story deck.
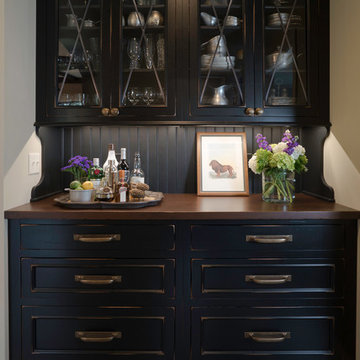
Traditional kitchen/dining combo in Other with beige walls, porcelain floors and grey floor.

PNW modern dining room, freshly remodel in 2023. With tongue & groove ceiling detail and shou sugi wood accent this dining room is the quintessential PNW modern design.

antique furniture, architectural digest, classic design, colorful accents, cool new york homes, cottage core, country home, elegant antique, french country, historic home, traditional vintage home, vintage style

Transitional open plan dining in Austin with white walls, grey floor and vaulted.

Tracy, one of our fabulous customers who last year undertook what can only be described as, a colossal home renovation!
With the help of her My Bespoke Room designer Milena, Tracy transformed her 1930's doer-upper into a truly jaw-dropping, modern family home. But don't take our word for it, see for yourself...

Une belle et grande maison de l’Île Saint Denis, en bord de Seine. Ce qui aura constitué l’un de mes plus gros défis ! Madame aime le pop, le rose, le batik, les 50’s-60’s-70’s, elle est tendre, romantique et tient à quelques références qui ont construit ses souvenirs de maman et d’amoureuse. Monsieur lui, aime le minimalisme, le minéral, l’art déco et les couleurs froides (et le rose aussi quand même!). Tous deux aiment les chats, les plantes, le rock, rire et voyager. Ils sont drôles, accueillants, généreux, (très) patients mais (super) perfectionnistes et parfois difficiles à mettre d’accord ?
Et voilà le résultat : un mix and match de folie, loin de mes codes habituels et du Wabi-sabi pur et dur, mais dans lequel on retrouve l’essence absolue de cette démarche esthétique japonaise : donner leur chance aux objets du passé, respecter les vibrations, les émotions et l’intime conviction, ne pas chercher à copier ou à être « tendance » mais au contraire, ne jamais oublier que nous sommes des êtres uniques qui avons le droit de vivre dans un lieu unique. Que ce lieu est rare et inédit parce que nous l’avons façonné pièce par pièce, objet par objet, motif par motif, accord après accord, à notre image et selon notre cœur. Cette maison de bord de Seine peuplée de trouvailles vintage et d’icônes du design respire la bonne humeur et la complémentarité de ce couple de clients merveilleux qui resteront des amis. Des clients capables de franchir l’Atlantique pour aller chercher des miroirs que je leur ai proposés mais qui, le temps de passer de la conception à la réalisation, sont sold out en France. Des clients capables de passer la journée avec nous sur le chantier, mètre et niveau à la main, pour nous aider à traquer la perfection dans les finitions. Des clients avec qui refaire le monde, dans la quiétude du jardin, un verre à la main, est un pur moment de bonheur. Merci pour votre confiance, votre ténacité et votre ouverture d’esprit. ????

Large transitional open plan dining in Malaga with beige walls, marble floors, a standard fireplace, grey floor, coffered and wallpaper.

Post and beam open concept wedding venue great room
This is an example of an expansive country open plan dining with white walls, concrete floors, grey floor and exposed beam.
This is an example of an expansive country open plan dining with white walls, concrete floors, grey floor and exposed beam.
Dining Room Design Ideas with Grey Floor and White Floor
9
