Dining Room Design Ideas with Grey Floor and White Floor
Refine by:
Budget
Sort by:Popular Today
121 - 140 of 20,010 photos
Item 1 of 3
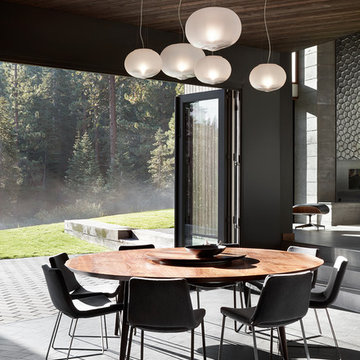
Photo: Lisa Petrole
Inspiration for an expansive modern open plan dining in San Francisco with porcelain floors, a ribbon fireplace, a tile fireplace surround, grey floor and grey walls.
Inspiration for an expansive modern open plan dining in San Francisco with porcelain floors, a ribbon fireplace, a tile fireplace surround, grey floor and grey walls.
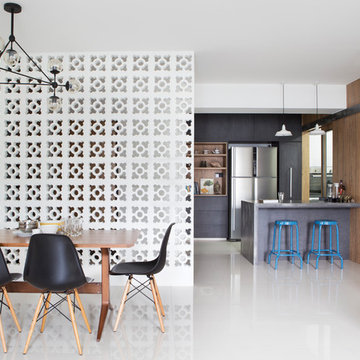
Photo of a contemporary open plan dining in Singapore with white walls and white floor.
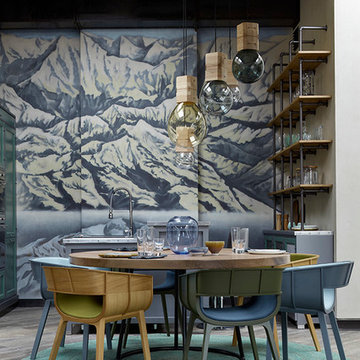
Photo of a contemporary kitchen/dining combo in Moscow with grey floor, blue walls and medium hardwood floors.
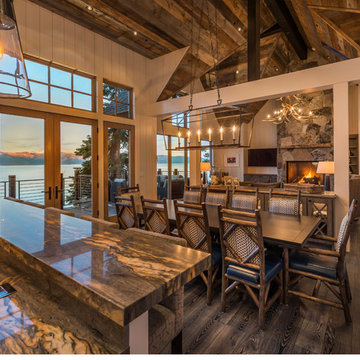
Vance Fox
Mid-sized country open plan dining in Sacramento with white walls, dark hardwood floors, a standard fireplace, a stone fireplace surround and grey floor.
Mid-sized country open plan dining in Sacramento with white walls, dark hardwood floors, a standard fireplace, a stone fireplace surround and grey floor.
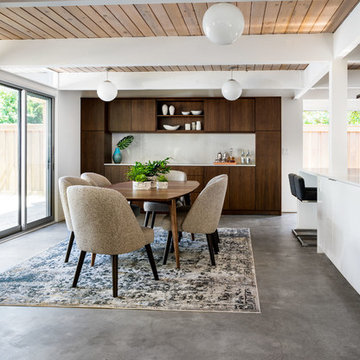
Design ideas for a mid-sized midcentury kitchen/dining combo in Portland with white walls, concrete floors and grey floor.
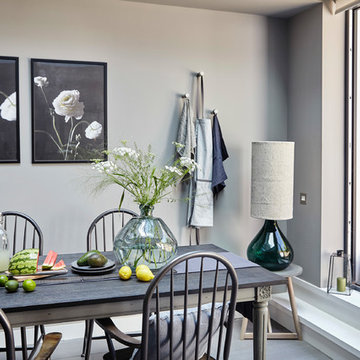
Ola Smit
This is an example of a transitional dining room in London with grey walls and grey floor.
This is an example of a transitional dining room in London with grey walls and grey floor.
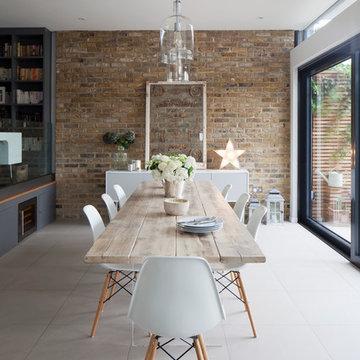
Photo Credit: James French
Large country open plan dining in London with porcelain floors, no fireplace, white walls and grey floor.
Large country open plan dining in London with porcelain floors, no fireplace, white walls and grey floor.
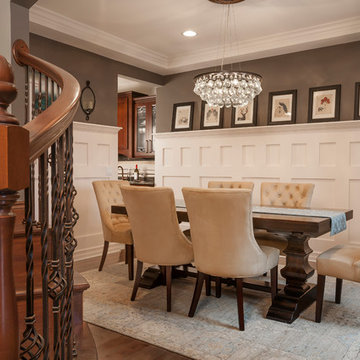
Originally, the room had wainscoting that was not in scale. Architectural interest was added by creating an entirely new wainscoting. The new picture rail on the wainscoting allows for an interesting art display that repeats the angular shapes in the wainscoting.
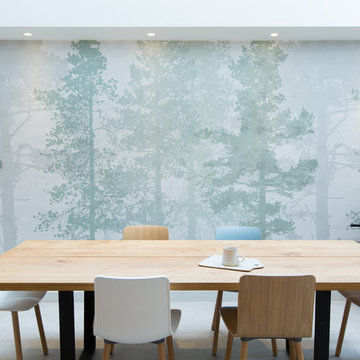
A table space to gather people together. The dining table is a Danish design and is extendable, set against a contemporary Nordic forest mural.
Inspiration for an expansive scandinavian kitchen/dining combo in London with concrete floors, grey floor, green walls, no fireplace and wallpaper.
Inspiration for an expansive scandinavian kitchen/dining combo in London with concrete floors, grey floor, green walls, no fireplace and wallpaper.
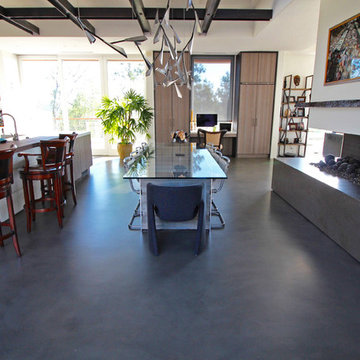
Residential Interior Floor
Size: 2,500 square feet
Installation: TC Interior
This is an example of a large contemporary kitchen/dining combo in San Diego with white walls, concrete floors, no fireplace and grey floor.
This is an example of a large contemporary kitchen/dining combo in San Diego with white walls, concrete floors, no fireplace and grey floor.
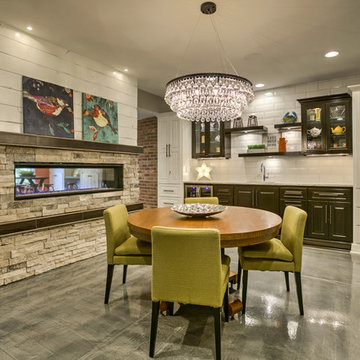
Interior Design by Falcone Hybner Design, Inc. Photos by Amoura Production.
This is an example of a large transitional open plan dining in Omaha with grey walls, a two-sided fireplace, concrete floors, a stone fireplace surround and grey floor.
This is an example of a large transitional open plan dining in Omaha with grey walls, a two-sided fireplace, concrete floors, a stone fireplace surround and grey floor.
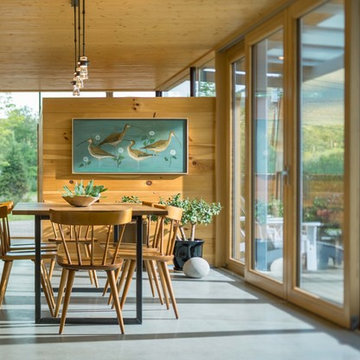
Photo-Jim Westphalen
Inspiration for a mid-sized modern open plan dining in Other with white walls, concrete floors, a wood stove, grey floor and a metal fireplace surround.
Inspiration for a mid-sized modern open plan dining in Other with white walls, concrete floors, a wood stove, grey floor and a metal fireplace surround.
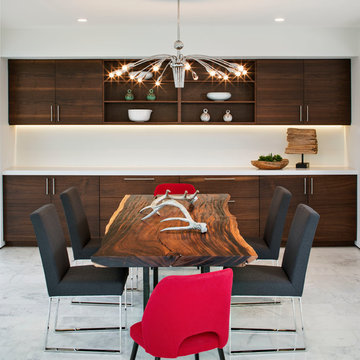
Design ideas for a large contemporary open plan dining in San Diego with white walls, marble floors, white floor and no fireplace.
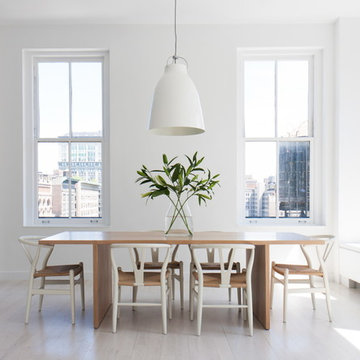
Resolution: 4 Architecture
Scandinavian dining room in New York with white walls, light hardwood floors and white floor.
Scandinavian dining room in New York with white walls, light hardwood floors and white floor.
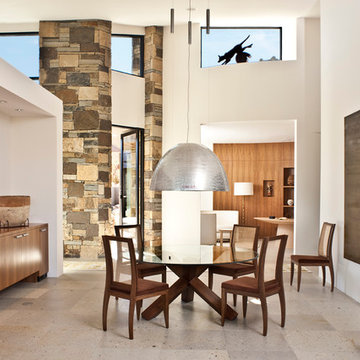
Designed to embrace an extensive and unique art collection including sculpture, paintings, tapestry, and cultural antiquities, this modernist home located in north Scottsdale’s Estancia is the quintessential gallery home for the spectacular collection within. The primary roof form, “the wing” as the owner enjoys referring to it, opens the home vertically to a view of adjacent Pinnacle peak and changes the aperture to horizontal for the opposing view to the golf course. Deep overhangs and fenestration recesses give the home protection from the elements and provide supporting shade and shadow for what proves to be a desert sculpture. The restrained palette allows the architecture to express itself while permitting each object in the home to make its own place. The home, while certainly modern, expresses both elegance and warmth in its material selections including canterra stone, chopped sandstone, copper, and stucco.
Project Details | Lot 245 Estancia, Scottsdale AZ
Architect: C.P. Drewett, Drewett Works, Scottsdale, AZ
Interiors: Luis Ortega, Luis Ortega Interiors, Hollywood, CA
Publications: luxe. interiors + design. November 2011.
Featured on the world wide web: luxe.daily
Photos by Grey Crawford
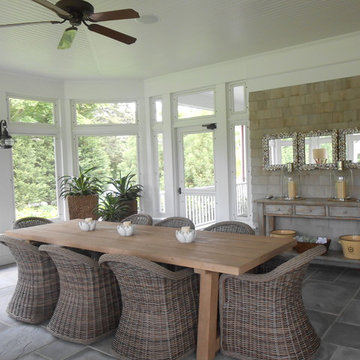
Design and Photography by Toni Sabatino
Design ideas for an eclectic dining room in New York with slate floors, white walls and grey floor.
Design ideas for an eclectic dining room in New York with slate floors, white walls and grey floor.
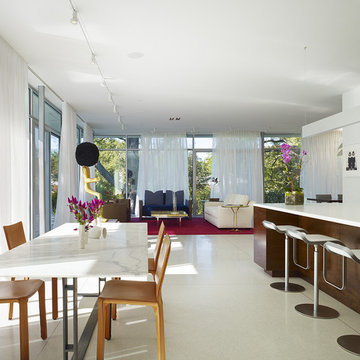
construction - goldberg general contracting, inc.
interiors - sherry koppel design
photography - Steve hall / hedrich blessing
Contemporary open plan dining in Chicago with white floor.
Contemporary open plan dining in Chicago with white floor.

This is an example of a mid-sized transitional open plan dining in Moscow with beige walls, porcelain floors, white floor, recessed and panelled walls.
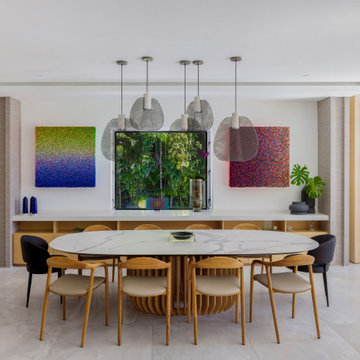
Photo of a large midcentury dining room in Miami with porcelain floors and grey floor.
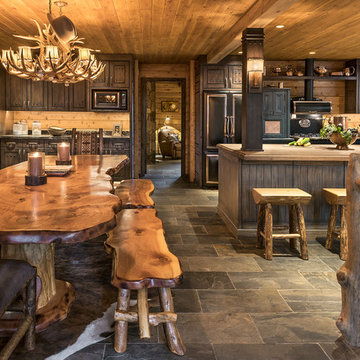
All Cedar Log Cabin the beautiful pines of AZ
Elmira Stove Works appliances
Photos by Mark Boisclair
This is an example of a large country open plan dining in Phoenix with slate floors, brown walls and grey floor.
This is an example of a large country open plan dining in Phoenix with slate floors, brown walls and grey floor.
Dining Room Design Ideas with Grey Floor and White Floor
7