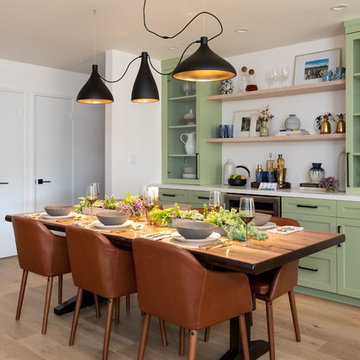Dining Room Design Ideas with Grey Floor and White Floor
Refine by:
Budget
Sort by:Popular Today
101 - 120 of 20,010 photos
Item 1 of 3
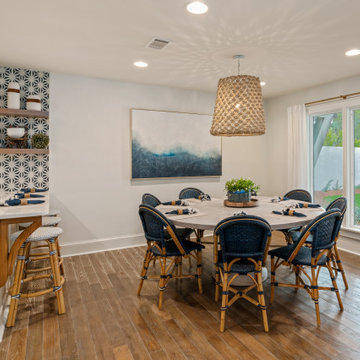
Located in Old Seagrove, FL, this 1980's beach house was is steps away from the beach and a short walk from Seaside Square. Working with local general contractor, Corestruction, the existing 3 bedroom and 3 bath house was completely remodeled. Additionally, 3 more bedrooms and bathrooms were constructed over the existing garage and kitchen, staying within the original footprint. This modern coastal design focused on maximizing light and creating a comfortable and inviting home to accommodate large families vacationing at the beach. The large backyard was completely overhauled, adding a pool, limestone pavers and turf, to create a relaxing outdoor living space.
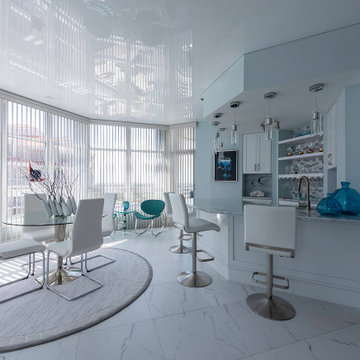
Playing with light is one of the most fun parts of having a glossy ceiling. Those shutters make the ceiling have such a funky reflection!
Inspiration for a mid-sized modern dining room in Miami with blue walls, wallpaper and grey floor.
Inspiration for a mid-sized modern dining room in Miami with blue walls, wallpaper and grey floor.
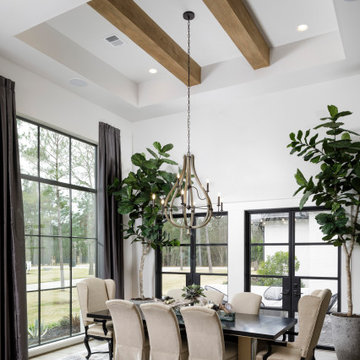
Photo of a large transitional open plan dining in Houston with white walls, laminate floors, grey floor and recessed.
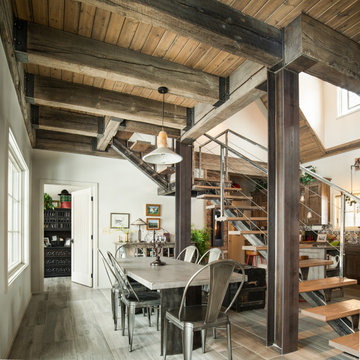
This is an example of a mid-sized country open plan dining in Other with beige walls and grey floor.
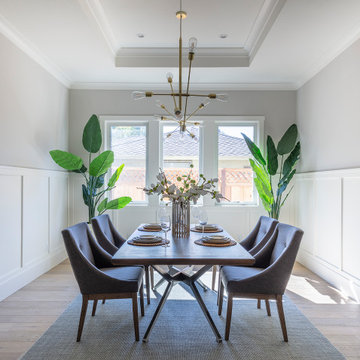
New construction of a 3,100 square foot single-story home in a modern farmhouse style designed by Arch Studio, Inc. licensed architects and interior designers. Built by Brooke Shaw Builders located in the charming Willow Glen neighborhood of San Jose, CA.
Architecture & Interior Design by Arch Studio, Inc.
Photography by Eric Rorer
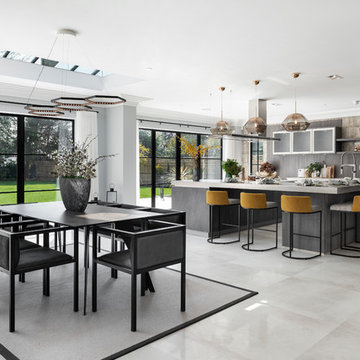
A striking industrial kitchen for a newly built home in Buckinghamshire. This exquisite property, developed by EAB Homes, is a magnificent new home that sets a benchmark for individuality and refinement. The home is a beautiful example of open-plan living and the kitchen is the relaxed heart of the home and forms the hub for the dining area, coffee station, wine area, prep kitchen and garden room.
The kitchen layout centres around a U-shaped kitchen island which creates additional storage space and a large work surface for food preparation or entertaining friends. To add a contemporary industrial feel, the kitchen cabinets are finished in a combination of Grey Oak and Graphite Concrete. Steel accents such as the knurled handles, thicker island worktop with seamless welded sink, plinth and feature glazed units add individuality to the design and tie the kitchen together with the overall interior scheme.
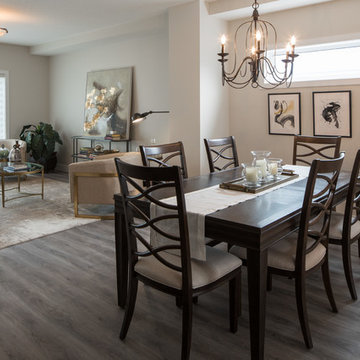
Photo of a mid-sized contemporary open plan dining in Calgary with beige walls, vinyl floors, no fireplace and grey floor.

Mid-sized contemporary dining room in New York with white walls, marble floors, no fireplace, white floor, recessed and decorative wall panelling.
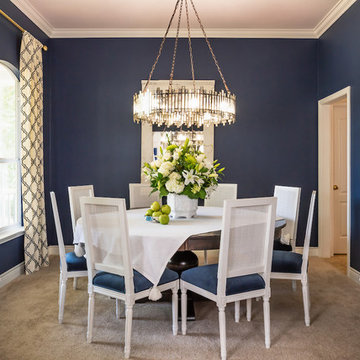
Dramatic navy walls are particularly romantic for night time dinner parties. The stunning chandelier, by Arhaus, sets the tone for this decidedly grown-up space. Dining chairs, upholstered in Perennial Navy are from RH.
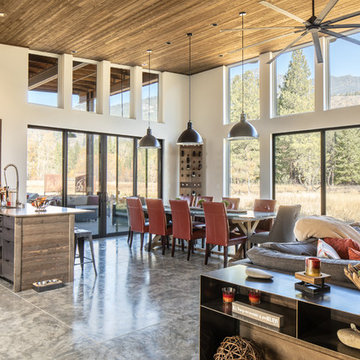
Dining space with custom built wine storage rack.
Image by Steve Brousseau
Design ideas for a mid-sized modern open plan dining in Seattle with white walls, concrete floors and grey floor.
Design ideas for a mid-sized modern open plan dining in Seattle with white walls, concrete floors and grey floor.
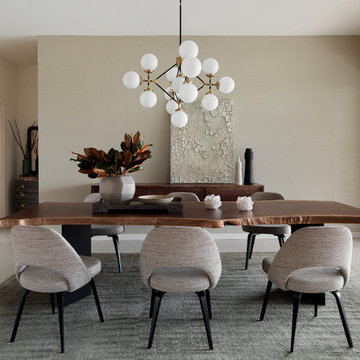
HARIS KENJAR
Design ideas for a contemporary dining room in Seattle with beige walls and grey floor.
Design ideas for a contemporary dining room in Seattle with beige walls and grey floor.
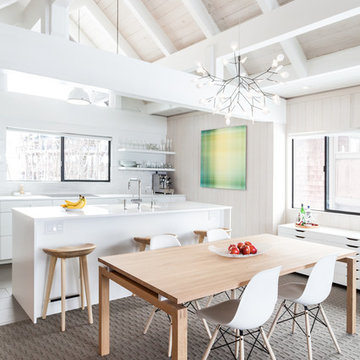
Kat Alves
This is an example of a scandinavian open plan dining in Sacramento with beige walls, carpet, no fireplace and grey floor.
This is an example of a scandinavian open plan dining in Sacramento with beige walls, carpet, no fireplace and grey floor.
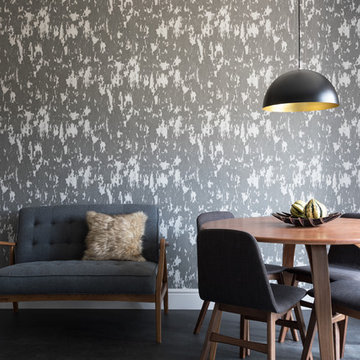
Paul Craig
Small contemporary dining room in Berkshire with white walls, concrete floors and grey floor.
Small contemporary dining room in Berkshire with white walls, concrete floors and grey floor.
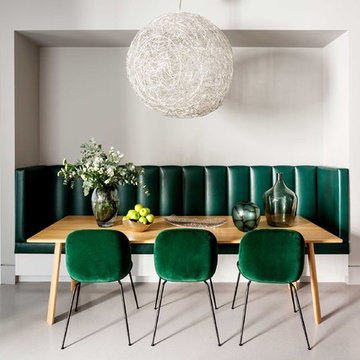
Thanks to our sister company HUX LONDON for the kitchen and joinery.
https://hux-london.co.uk/
Full interior design scheme by Purple Design.
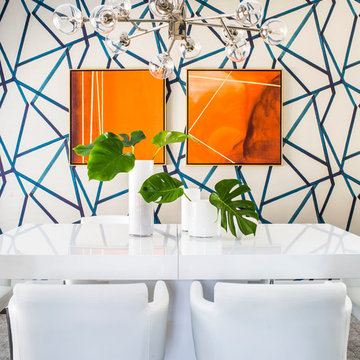
Contemporary dining room with white furniture and geometric wallpapered wall
Jeff Herr Photography
Inspiration for a contemporary dining room in Atlanta with multi-coloured walls, carpet, grey floor and wallpaper.
Inspiration for a contemporary dining room in Atlanta with multi-coloured walls, carpet, grey floor and wallpaper.
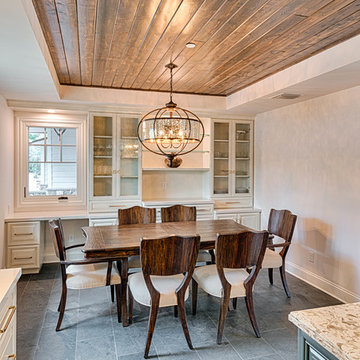
Mel Carll
Mid-sized transitional kitchen/dining combo in Los Angeles with white walls, slate floors, no fireplace and grey floor.
Mid-sized transitional kitchen/dining combo in Los Angeles with white walls, slate floors, no fireplace and grey floor.
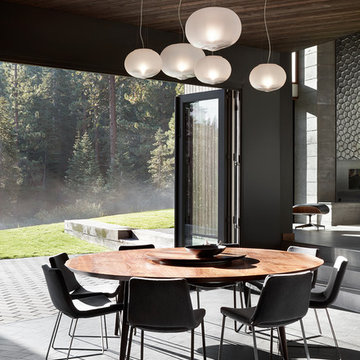
Photo: Lisa Petrole
Inspiration for an expansive modern open plan dining in San Francisco with porcelain floors, a ribbon fireplace, a tile fireplace surround, grey floor and grey walls.
Inspiration for an expansive modern open plan dining in San Francisco with porcelain floors, a ribbon fireplace, a tile fireplace surround, grey floor and grey walls.
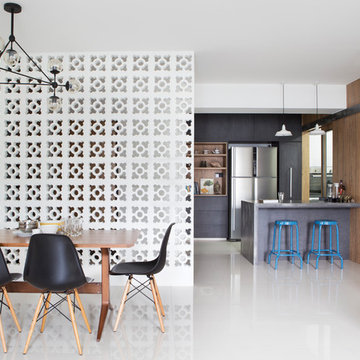
Photo of a contemporary open plan dining in Singapore with white walls and white floor.
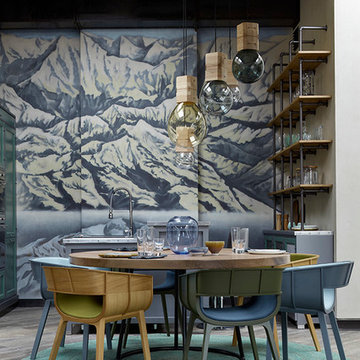
Photo of a contemporary kitchen/dining combo in Moscow with grey floor, blue walls and medium hardwood floors.
Dining Room Design Ideas with Grey Floor and White Floor
6
