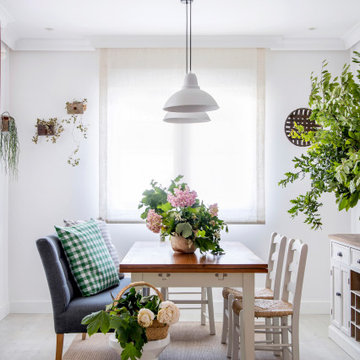Dining Room Design Ideas with Grey Floor
Sort by:Popular Today
61 - 80 of 15,154 photos
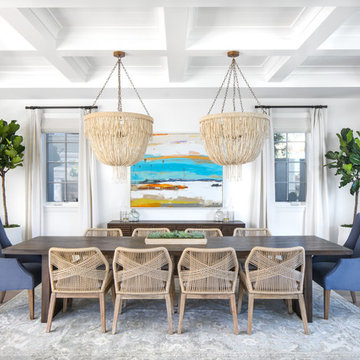
Chad Mellon Photographer
Inspiration for a mid-sized beach style open plan dining in Orange County with white walls, medium hardwood floors, no fireplace and grey floor.
Inspiration for a mid-sized beach style open plan dining in Orange County with white walls, medium hardwood floors, no fireplace and grey floor.
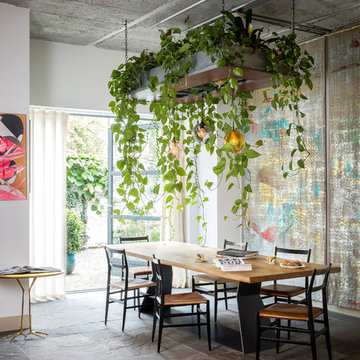
Rei Moon
Pendants hang from suspended galvanised garden above with copper underside and a bespoke fabric wallhanging backdrop
Inspiration for an eclectic dining room in London with white walls and grey floor.
Inspiration for an eclectic dining room in London with white walls and grey floor.
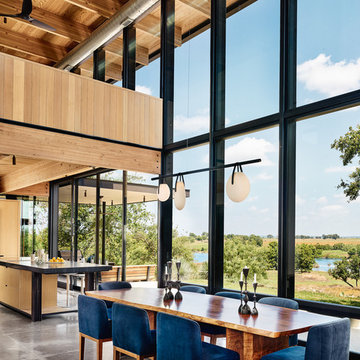
Dining Room. Photo by Casey Dunn.
Inspiration for a large modern dining room in Austin with concrete floors and grey floor.
Inspiration for a large modern dining room in Austin with concrete floors and grey floor.
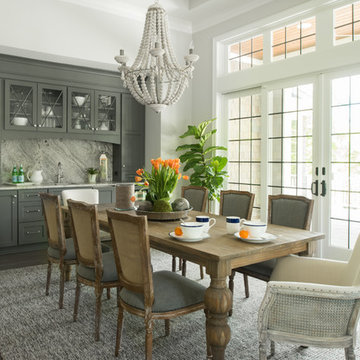
This is an example of a mid-sized transitional separate dining room in Minneapolis with white walls, dark hardwood floors and grey floor.
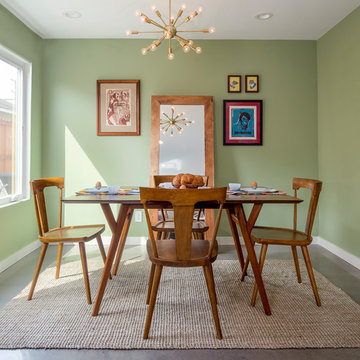
Our homeowners approached us for design help shortly after purchasing a fixer upper. They wanted to redesign the home into an open concept plan. Their goal was something that would serve multiple functions: allow them to entertain small groups while accommodating their two small children not only now but into the future as they grow up and have social lives of their own. They wanted the kitchen opened up to the living room to create a Great Room. The living room was also in need of an update including the bulky, existing brick fireplace. They were interested in an aesthetic that would have a mid-century flair with a modern layout. We added built-in cabinetry on either side of the fireplace mimicking the wood and stain color true to the era. The adjacent Family Room, needed minor updates to carry the mid-century flavor throughout.
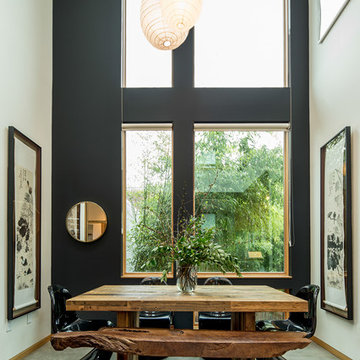
Photo of an asian dining room in Portland with white walls, concrete floors, no fireplace and grey floor.
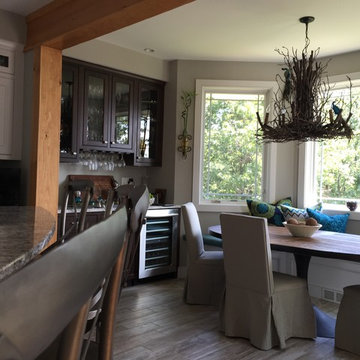
Design ideas for a mid-sized arts and crafts kitchen/dining combo in DC Metro with grey walls, light hardwood floors, no fireplace and grey floor.
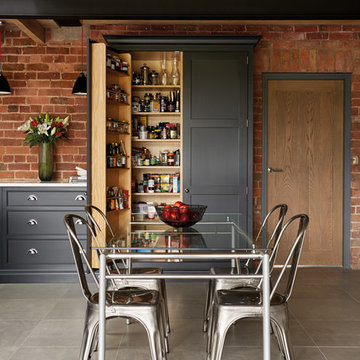
This industrial inspired kitchen is painted in Tom Howley bespoke paint colour Nightshade with Yukon silestone worksurfaces. The client wanted to achieve an open plan family space to entertain that would benefit from their beautiful garden space.
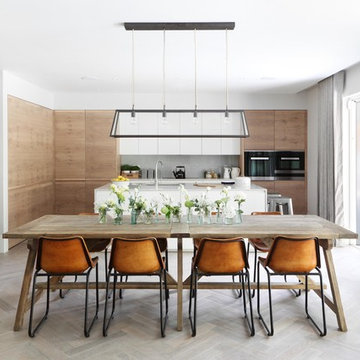
Inspiration for a contemporary open plan dining in London with white walls, medium hardwood floors, no fireplace and grey floor.
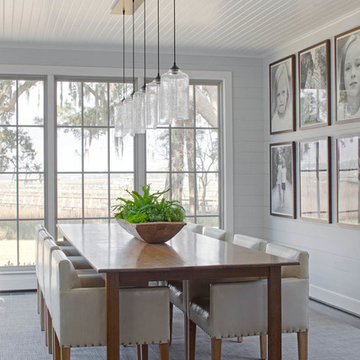
Richard Leo Johnson
This is an example of a large transitional separate dining room in Atlanta with grey walls, carpet, no fireplace and grey floor.
This is an example of a large transitional separate dining room in Atlanta with grey walls, carpet, no fireplace and grey floor.
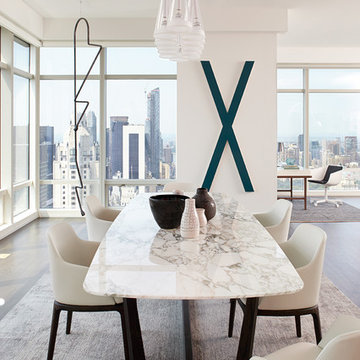
Large modern open plan dining in Other with white walls, light hardwood floors, no fireplace and grey floor.
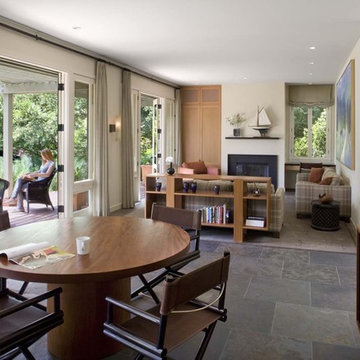
Great Room, Living + Dining Room and Porch of Guest House. Cathy Schwabe, AIA.Designed while at EHDD Architecture. Photograph by David Wakely
Photo of a contemporary open plan dining in San Francisco with slate floors and grey floor.
Photo of a contemporary open plan dining in San Francisco with slate floors and grey floor.
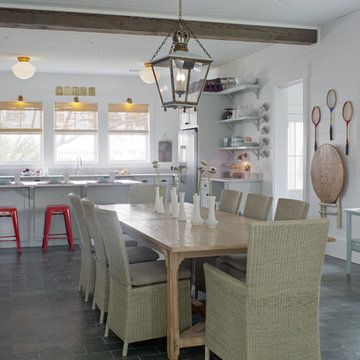
Designer, Joel Snayd. Beach house on Tybee Island in Savannah, GA. This two-story beach house was designed from the ground up by Rethink Design Studio -- architecture + interior design. The first floor living space is wide open allowing for large family gatherings. Old recycled beams were brought into the space to create interest and create natural divisions between the living, dining and kitchen. The crisp white butt joint paneling was offset using the cool gray slate tile below foot. The stairs and cabinets were painted a soft gray, roughly two shades lighter than the floor, and then topped off with a Carerra honed marble. Apple red stools, quirky art, and fun colored bowls add a bit of whimsy and fun.
Wall Color: SW extra white 7006
Cabinet Color: BM Sterling 1591
Floor: 6x12 Squall Slate (local tile supplier)

One functional challenge was that the home did not have a pantry. MCM closets were historically smaller than the walk-in closets and pantries of today. So, we printed out the home’s floorplan and began sketching ideas. The breakfast area was quite large, and it backed up to the primary bath on one side and it also adjoined the main hallway. We decided to reconfigure the large breakfast area by making part of it into a new walk-in pantry. This gave us the extra space we needed to create a new main hallway, enough space for a spacious walk-in pantry, and finally, we had enough space remaining in the breakfast area to add a cozy built-in walnut dining bench. Above the new dining bench, we designed and incorporated a geometric walnut accent wall to add warmth and texture.
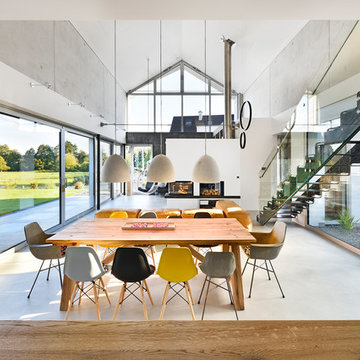
Offenes, mittelgroßes modernes Esszimmer / Wohnzimmer mit Sichtbetonwänden und hellgrauem Boden in Betonoptik. Kamin als Trennelement zu kleiner Bibliothek.
Fotograf: Ralf Dieter Bischoff

Set within an airy contemporary extension to a lovely Georgian home, the Siatama Kitchen is our most ambitious project to date. The client, a master cook who taught English in Siatama, Japan, wanted a space that spliced together her love of Japanese detailing with a sophisticated Scandinavian approach to wood.
At the centre of the deisgn is a large island, made in solid british elm, and topped with a set of lined drawers for utensils, cutlery and chefs knifes. The 4-post legs of the island conform to the 寸 (pronounced ‘sun’), an ancient Japanese measurement equal to 3cm. An undulating chevron detail articulates the lower drawers in the island, and an open-framed end, with wood worktop, provides a space for casual dining and homework.
A full height pantry, with sliding doors with diagonally-wired glass, and an integrated american-style fridge freezer, give acres of storage space and allow for clutter to be shut away. A plant shelf above the pantry brings the space to life, making the most of the high ceilings and light in this lovely room.

This is an example of a mid-sized country kitchen/dining combo in Other with slate floors, grey floor and exposed beam.
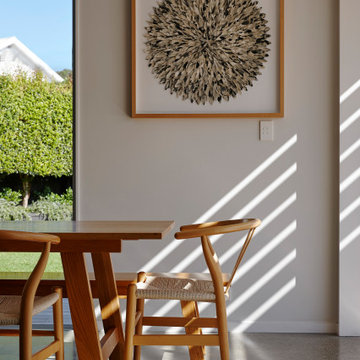
Mid-sized contemporary kitchen/dining combo in Auckland with white walls, concrete floors and grey floor.

Mid-sized contemporary separate dining room in Moscow with grey walls, porcelain floors, grey floor and exposed beam.
Dining Room Design Ideas with Grey Floor
4
