Dining Room Design Ideas with Grey Floor
Refine by:
Budget
Sort by:Popular Today
41 - 60 of 2,697 photos
Item 1 of 3
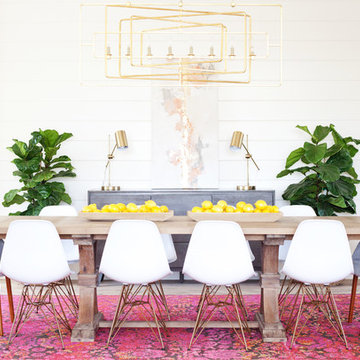
Megan Papworth
Large midcentury open plan dining in Phoenix with white walls, light hardwood floors, no fireplace and grey floor.
Large midcentury open plan dining in Phoenix with white walls, light hardwood floors, no fireplace and grey floor.
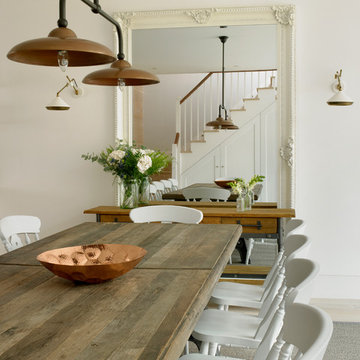
Photographer: Nick Smith
Inspiration for a large eclectic kitchen/dining combo in London with white walls, carpet and grey floor.
Inspiration for a large eclectic kitchen/dining combo in London with white walls, carpet and grey floor.
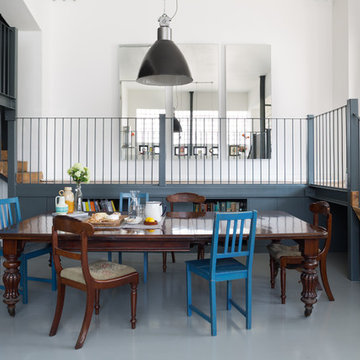
Paul Craig
Photo of a large eclectic kitchen/dining combo in London with white walls, no fireplace and grey floor.
Photo of a large eclectic kitchen/dining combo in London with white walls, no fireplace and grey floor.
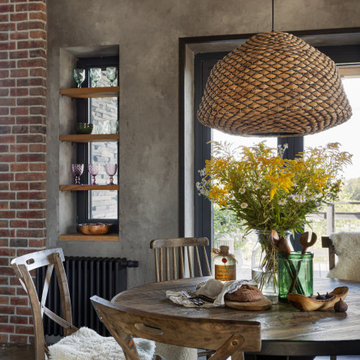
Inspiration for a mid-sized industrial kitchen/dining combo in Moscow with concrete floors, grey floor and exposed beam.
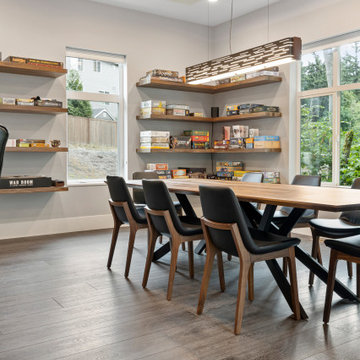
Dark, striking, modern. This dark floor with white wire-brush is sure to make an impact. The Modin Rigid luxury vinyl plank flooring collection is the new standard in resilient flooring. Modin Rigid offers true embossed-in-register texture, creating a surface that is convincing to the eye and to the touch; a low sheen level to ensure a natural look that wears well over time; four-sided enhanced bevels to more accurately emulate the look of real wood floors; wider and longer waterproof planks; an industry-leading wear layer; and a pre-attached underlayment.
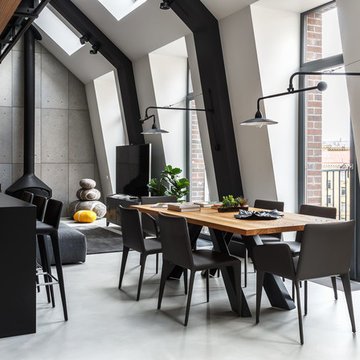
Сергей Красюк
Design ideas for a mid-sized contemporary dining room in Moscow with white walls, concrete floors, a hanging fireplace, a metal fireplace surround and grey floor.
Design ideas for a mid-sized contemporary dining room in Moscow with white walls, concrete floors, a hanging fireplace, a metal fireplace surround and grey floor.
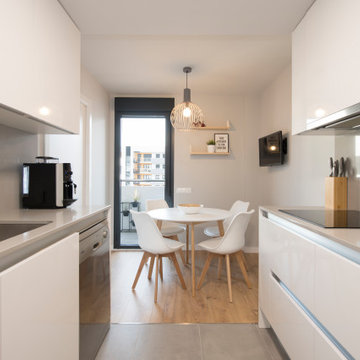
Photo of a mid-sized scandinavian kitchen/dining combo in Barcelona with white walls, porcelain floors and grey floor.
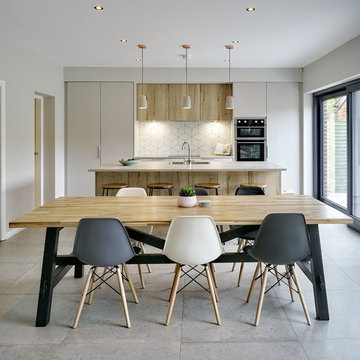
This contemporary, family friendly space is open plan including a dining area, and lounge with wood burning stove.
The footprint is compact, however this kitchen boasts lots of storage within the tall cabinets, and also a very efficiently used island.
The homeowner opted for a matte cashmere door, and a feature reclaimed oak door.
The concrete effect worktop is actually a high-quality laminate that adds depth to the otherwise simple design.
A double larder houses not only the ambient food, but also items that typically sit out on worktops such as the kettle and toaster. The homeowners are able to simply close the door to conceal any mess!
Jim Heal- Collings & Heal Photography
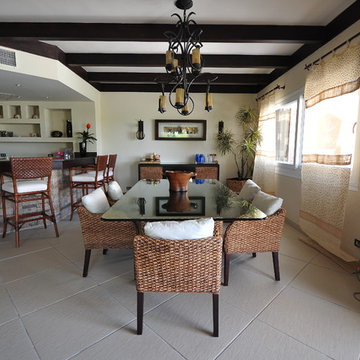
This summer house had its original layout and design when it was first brought. None of the initial elements were of value to the client, except of the exterior part of the house. When going through the redesign and execution process, the entire interior was destroyed, thus resulting in having 5 rooms (each with a bathroom), open and closed kitchen, living room, and reception area. Since it’s a summer house, there has a be a pool, so a long pool was build parallel to the house, with big open terraces that give a clear view of the Sea, which is directly in front of it. The main challenge was that due to its prime location, the material that was used had to be made up of smooth stones, to withstand the weather.
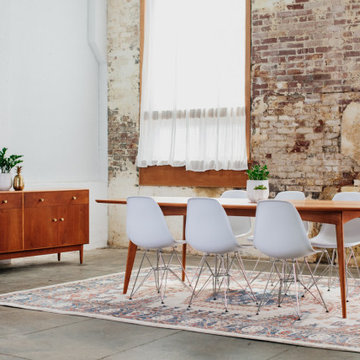
Shown here with the sideboard
Inspiration for a midcentury kitchen/dining combo in Portland with grey walls, concrete floors and grey floor.
Inspiration for a midcentury kitchen/dining combo in Portland with grey walls, concrete floors and grey floor.
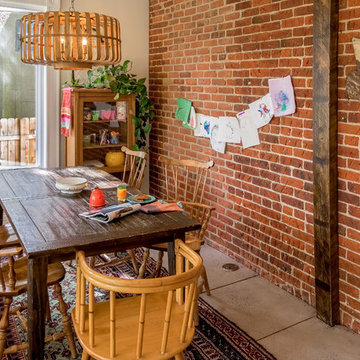
Custom Built-in shelves
Design ideas for a mid-sized country open plan dining in Denver with beige walls, concrete floors and grey floor.
Design ideas for a mid-sized country open plan dining in Denver with beige walls, concrete floors and grey floor.
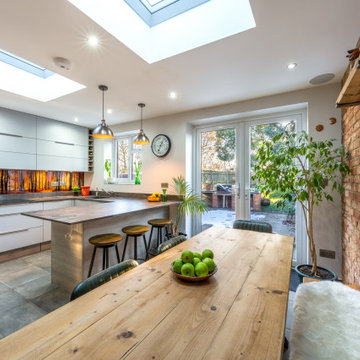
New dark green industrial styled dining chairs were added along with a plush sheepskin throw for the dining bench.
Photo of a mid-sized industrial dining room in London with porcelain floors, grey floor and brick walls.
Photo of a mid-sized industrial dining room in London with porcelain floors, grey floor and brick walls.
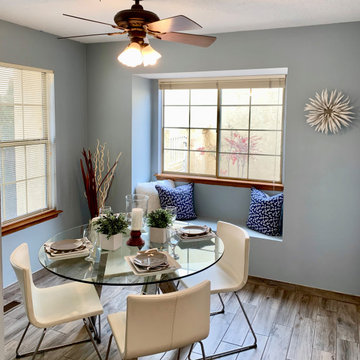
This is an example of a large contemporary dining room in Albuquerque with blue walls, porcelain floors and grey floor.
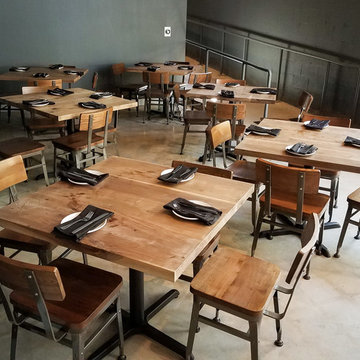
Solid walnut table tops we built for Oak Brew Pub in Eastlake. The grease stains are intentional by the owner. He's distressing them.
Industrial dining room in Atlanta with green walls and grey floor.
Industrial dining room in Atlanta with green walls and grey floor.
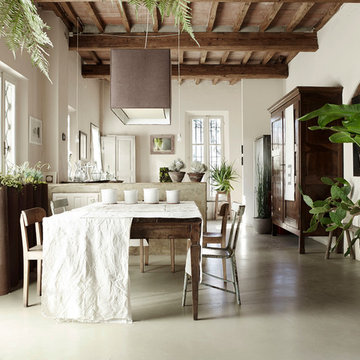
fotografia: fabrizio ciccconi
Photo of a country open plan dining in Other with concrete floors, white walls and grey floor.
Photo of a country open plan dining in Other with concrete floors, white walls and grey floor.
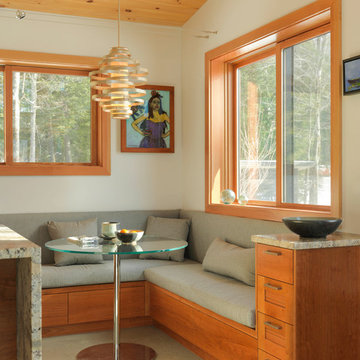
Photo Credit: Susan Teare
This is an example of a small contemporary kitchen/dining combo in Burlington with white walls, concrete floors, no fireplace and grey floor.
This is an example of a small contemporary kitchen/dining combo in Burlington with white walls, concrete floors, no fireplace and grey floor.
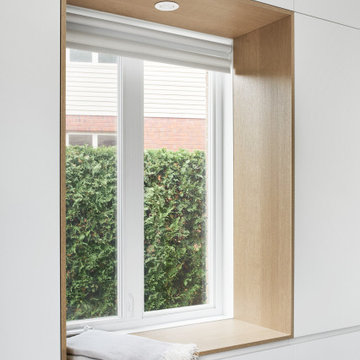
Small modern dining room in Montreal with white walls, ceramic floors and grey floor.
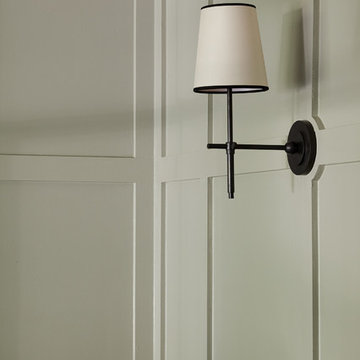
Dining room detail of board and batten millwork and sconce lighting. Photo by Kyle Born.
This is an example of a mid-sized country separate dining room in Philadelphia with green walls, slate floors and grey floor.
This is an example of a mid-sized country separate dining room in Philadelphia with green walls, slate floors and grey floor.
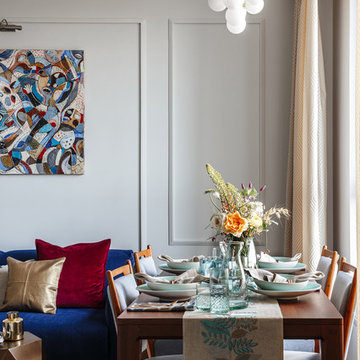
Дизайнер интерьера - Татьяна Архипова, фото - Михаил Лоскутов
Design ideas for a small transitional dining room in Moscow with grey walls, medium hardwood floors and grey floor.
Design ideas for a small transitional dining room in Moscow with grey walls, medium hardwood floors and grey floor.
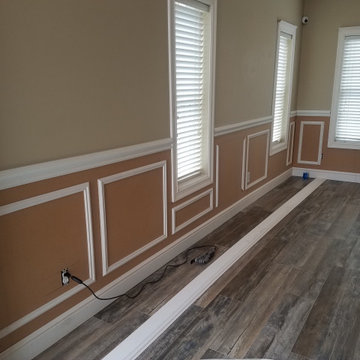
Wainscot in progress
This is an example of a small transitional kitchen/dining combo in New York with beige walls, porcelain floors and grey floor.
This is an example of a small transitional kitchen/dining combo in New York with beige walls, porcelain floors and grey floor.
Dining Room Design Ideas with Grey Floor
3