Dining Room Design Ideas with Grey Floor
Refine by:
Budget
Sort by:Popular Today
81 - 100 of 2,697 photos
Item 1 of 3
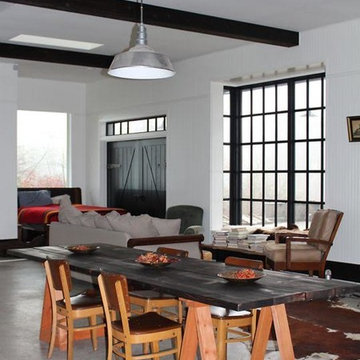
This is an example of a large industrial open plan dining in Seattle with white walls, concrete floors, grey floor and no fireplace.

The open concept living room and dining room offer panoramic views of the property with lounging comfort from every seat inside.
Photo of a mid-sized country open plan dining in Milwaukee with grey walls, concrete floors, a wood stove, a stone fireplace surround, grey floor, vaulted and wood walls.
Photo of a mid-sized country open plan dining in Milwaukee with grey walls, concrete floors, a wood stove, a stone fireplace surround, grey floor, vaulted and wood walls.
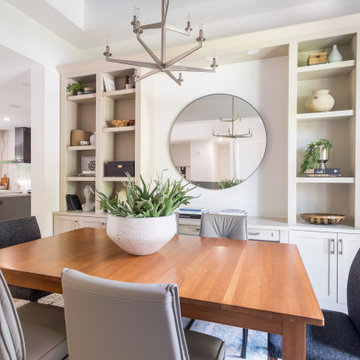
Modern dining room with custom built-ins. Designed and styled by Jaclyn Harper from Harper Designs. We chose to fill the space between the buit-ins with a large 48" round mirror. Custom draperies added some warmth and texture to the space, a large area rug helped to separate the area from the kitchen and the dining chairs added comfort and style. Simple and curated styling make for great dinner conversation.
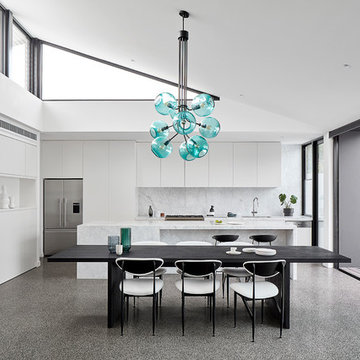
jack lovel
Design ideas for a large contemporary kitchen/dining combo in Melbourne with concrete floors, grey floor, white walls and no fireplace.
Design ideas for a large contemporary kitchen/dining combo in Melbourne with concrete floors, grey floor, white walls and no fireplace.
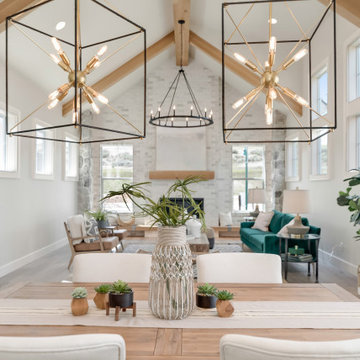
Photo of a mid-sized country kitchen/dining combo in Boise with grey walls, light hardwood floors, a standard fireplace, a stone fireplace surround and grey floor.
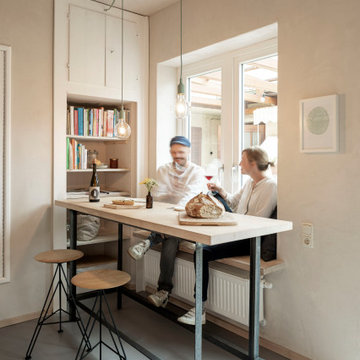
Der neue Liebelingsplatz der Familie: Das Sitzfenster am Hochtisch! Dort wo jetzt Bücher stehen, stand früher die Waschmaschine. Der alte Schrank wurde abgeschliffen, mit Einlegeböden ausgestattet und weiß lasiert.
Die junge Familie wünschte sich eine neue Küche. Mehrere Jahre lebten sie mit einer Küche, die Sie von den Eltern übernommen hatten. Das war zum Einzug praktisch, denn Sie kamen zurück aus London in die alte Heimat. Nach einigen Jahren konnten Sie die alte Küche nicht mehr sehen und wünschten sich eine schlichte, praktische Küche mit natürlichen Baustoffen.
Die L-Position blieb bestehen, aber alles drumherum veränderte sich. Schon alleine die neue Position der Spüle ermöglicht es nun zu zweit besser und entspannter an der Arbeitsfläche zu schnippeln, kochen und zu spülen. Kleiner Eingriff mit großer Wirkung. Die Position des Tisches (der für das Frühstück und den schnellen Snack zwischendurch) wurde ebenso verändert und als Hochtisch ausgeführt.
Beruflich arbeiten sie sehr naturnah und wollten auch eine Küche haben, die weitestgehend mit Holz und natürlichen Baustoffen saniert wird.
Die Wände und Decke wurden mit Lehm verputzt. Der Boden wurde von diversen Schichten Vinyl und Co befreit und mit einem Linoleum neu belegt. Die Küchenmöbel und wurden aus Dreischichtplatte Fichte gebaut. Die Fronten mit einer Kreidefarbe gestrichen und einem Wachs gegen Spritzwasser und Schmutz geschützt. Die Arbeitsplatte wurde aus Ahorn verleimt und ausschließlich geseift. Auf einen klassischen Fliesenspiegel wurde auch verzichtet. Stattdessen wurde dort ein Lehmspachtel dünn aufgezogen und mit einem Carnubawachs versiegelt. Ja, dass ist alles etwas pflegeintensiver. Funktioniert im Alltag aber problemlos. "Wir wissen es zu schätzen, dass uns natürliche Materialien umgeben und pflegen unsere Küche gerne. Wir fühlen uns rundum wohl! berichten die beiden Bauherren. Es gibt nicht nur geschlossene Hochschränke, sondern einige offene Regale. Der Zugriff zu den Dingen des täglichen Bedarfs geht einfach schneller und es belebt die Küche.

‘Oh What A Ceiling!’ ingeniously transformed a tired mid-century brick veneer house into a suburban oasis for a multigenerational family. Our clients, Gabby and Peter, came to us with a desire to reimagine their ageing home such that it could better cater to their modern lifestyles, accommodate those of their adult children and grandchildren, and provide a more intimate and meaningful connection with their garden. The renovation would reinvigorate their home and allow them to re-engage with their passions for cooking and sewing, and explore their skills in the garden and workshop.

A beautiful dining and kitchen open to the yard and pool in this midcentury modern gem by Kennedy Cole Interior Design.
This is an example of a mid-sized midcentury kitchen/dining combo in Orange County with white walls, concrete floors, a corner fireplace, a brick fireplace surround, grey floor and exposed beam.
This is an example of a mid-sized midcentury kitchen/dining combo in Orange County with white walls, concrete floors, a corner fireplace, a brick fireplace surround, grey floor and exposed beam.
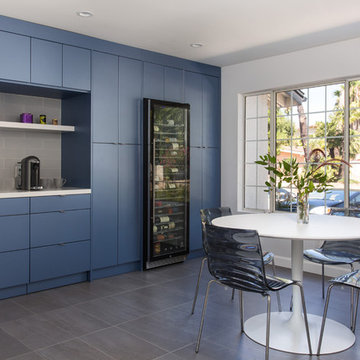
A small enclosed kitchen is very common in many homes such as the home that we remodeled here.
Opening a wall to allow natural light to penetrate the space is a must. When budget is important the solution can be as you see in this project - the wall was opened and removed but a structural post remained and it was incorporated in the design.
The blue modern flat paneled cabinets was a perfect choice to contras the very familiar gray scale color scheme but it’s still compliments it since blue is in the correct cold color spectrum.
Notice the great black windows and the fantastic awning window facing the pool. The awning window is great to be able to serve the exterior sitting area near the pool.
Opening the wall also allowed us to compliment the kitchen with a nice bar/island sitting area without having an actual island in the space.
The best part of this kitchen is the large built-in pantry wall with a tall wine fridge and a lovely coffee area that we built in the sitting area made the kitchen expend into the breakfast nook and doubled the area that is now considered to be the kitchen.
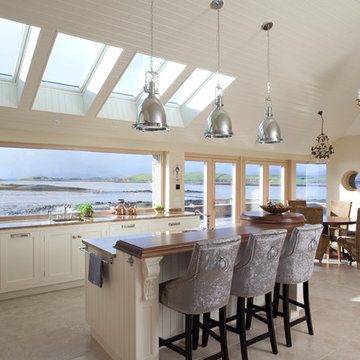
Inspiration for a mid-sized traditional kitchen/dining combo in Other with grey floor and white walls.
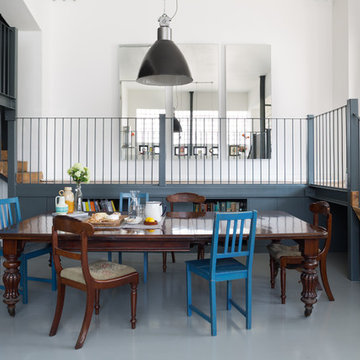
Paul Craig
Photo of a large eclectic kitchen/dining combo in London with white walls, no fireplace and grey floor.
Photo of a large eclectic kitchen/dining combo in London with white walls, no fireplace and grey floor.
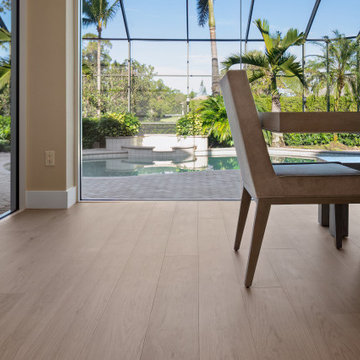
Neutral greys and muted taupes commingle to create the perfect blend of beauty and simplicity. Silvan Resilient Hardwood combines the highest-quality sustainable materials with an emphasis on durability and design. The result is a resilient floor, topped with an FSC® 100% Hardwood wear layer sourced from meticulously maintained European forests and backed by a waterproof guarantee, that looks stunning and installs with ease.
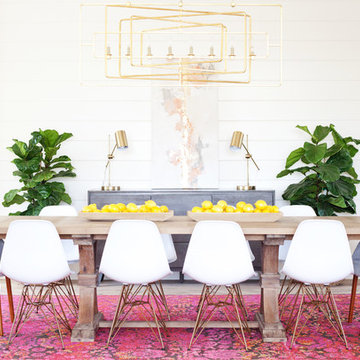
Megan Papworth
Large midcentury open plan dining in Phoenix with white walls, light hardwood floors, no fireplace and grey floor.
Large midcentury open plan dining in Phoenix with white walls, light hardwood floors, no fireplace and grey floor.
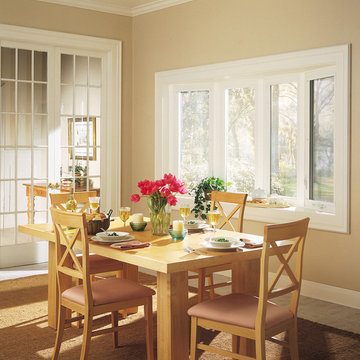
Photo of a mid-sized traditional separate dining room in Philadelphia with grey walls, no fireplace, grey floor and ceramic floors.
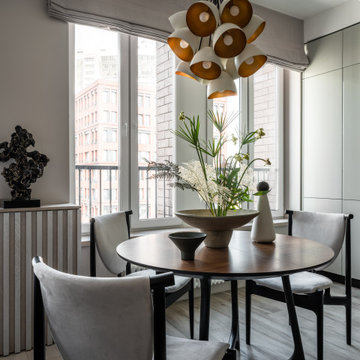
Photo of a mid-sized contemporary kitchen/dining combo in Moscow with grey walls, porcelain floors and grey floor.
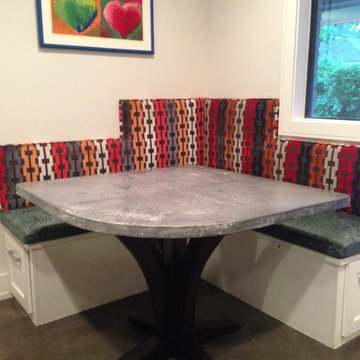
Custom Zinc Breakfast Table with a solid wooden base custom made to fit in the space. Customer shared picture in their space
Design ideas for a small industrial kitchen/dining combo in Houston with beige walls, concrete floors, grey floor and no fireplace.
Design ideas for a small industrial kitchen/dining combo in Houston with beige walls, concrete floors, grey floor and no fireplace.
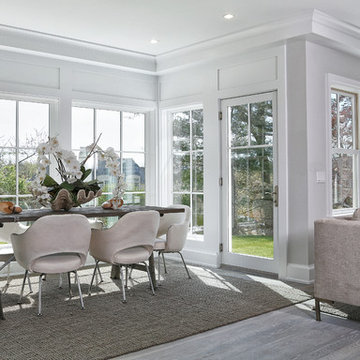
Mid-sized beach style open plan dining in New York with white walls, light hardwood floors, no fireplace and grey floor.
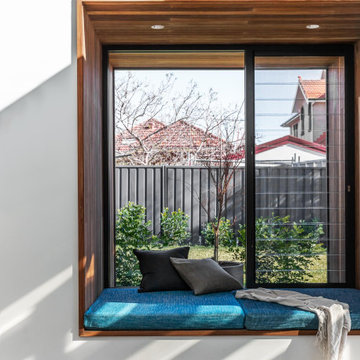
Drawn by a large square timber-lined window box seat that extends the view out to the garden, a threshold and garden light well creates a distinct separation between old and new. The period detailing gives way to timeless, yet contemporary, natural materials; concrete floors, painted brickwork and natural timbers.
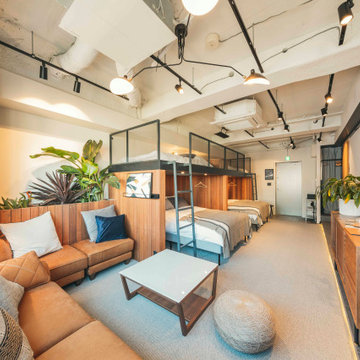
2019年12月、ミレニアル世代の訪日外国人観光客や国内旅行者をターゲットとした、プレミアムなお泊まり体験「Sleepover Experience(スリープオーバー エクスペリエンス)」ができる宿泊施設としてオープン。
コト消費を重視するミレニアル世代は、他の世代に比べ、旅行中の体験を友人や家族と一緒にシェアできるグループ旅行を好む傾向にあります。「illi Shimokitazawa(イリー シモキタザワ)」は、そんなミレニアルに向けて、終電を気にせず街に繰り出したり、部屋でホームパーティーを開催したりと、部屋を拠点に、グループ全員で体験をシェアしながら街を楽しむことができる、プレミアムなお泊まり体験「Sleepover Experience」を提案します。
illi Shimokitazawaは、そのようなミレニアルのニーズを満たすために、ミレニアル世代の経営者率いるBNSのチームがつくりました。ローカルを体験できる、その体験を仲間とシェアできる、寝泊まりも妥協せず居心地よく過ごすことができるという、ありそうでなかった宿泊施設。
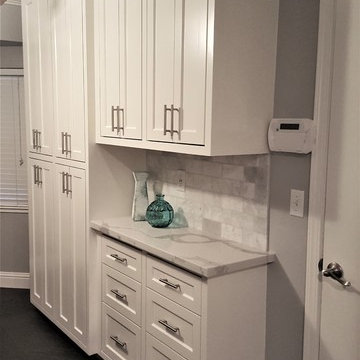
The dining room cabinetry includes drawers for storage and pantry cabinets.
This is an example of a small modern kitchen/dining combo in Other with ceramic floors, grey floor and grey walls.
This is an example of a small modern kitchen/dining combo in Other with ceramic floors, grey floor and grey walls.
Dining Room Design Ideas with Grey Floor
5