Dining Room Design Ideas with Grey Floor
Refine by:
Budget
Sort by:Popular Today
61 - 80 of 2,697 photos
Item 1 of 3
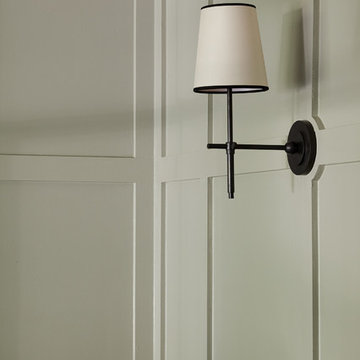
Dining room detail of board and batten millwork and sconce lighting. Photo by Kyle Born.
This is an example of a mid-sized country separate dining room in Philadelphia with green walls, slate floors and grey floor.
This is an example of a mid-sized country separate dining room in Philadelphia with green walls, slate floors and grey floor.
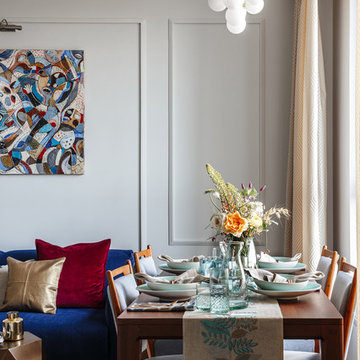
Дизайнер интерьера - Татьяна Архипова, фото - Михаил Лоскутов
Design ideas for a small transitional dining room in Moscow with grey walls, medium hardwood floors and grey floor.
Design ideas for a small transitional dining room in Moscow with grey walls, medium hardwood floors and grey floor.
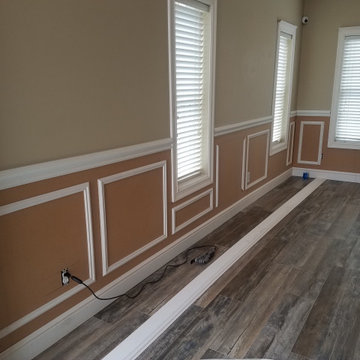
Wainscot in progress
This is an example of a small transitional kitchen/dining combo in New York with beige walls, porcelain floors and grey floor.
This is an example of a small transitional kitchen/dining combo in New York with beige walls, porcelain floors and grey floor.
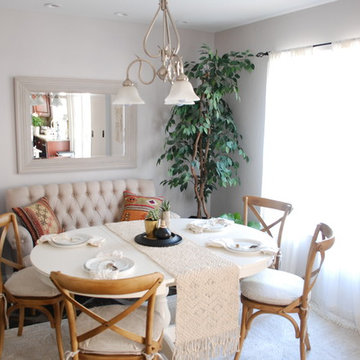
The client came to us to transform a room in their new house, with the purpose of entertaining friends. In order to give them the relaxed, airy vibe they were looking for, the original outdated space needed some TLC... starting with a coat of paint. We did a walk through with the client to get a feel for the room we’d be working with, asked the couple to give us some insight into their budget and color and style preferences, and then we got to work!
We created three unique design concepts with their preferences in mind: Beachy, Breezy and Boho. Our client chose concept #2 "Breezy" and we got cranking on the procurement and installation (as in putting together an Ikea table).From designing, editing, and ordering to installing, our process took just a few weeks for this project (most of the lag time spent waiting for furniture to arrive)! And we managed to get the husband's seal of approval, too. Double win.

Design ideas for a mid-sized modern kitchen/dining combo in Perth with white walls, concrete floors, grey floor, vaulted, panelled walls and no fireplace.
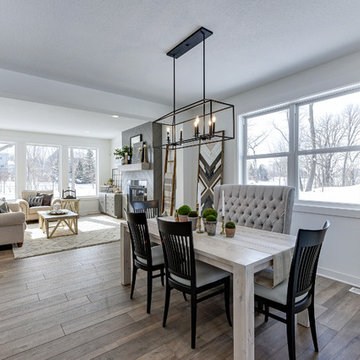
The main level of this modern farmhouse is open, and filled with large windows. The black accents carry from the front door through the back mudroom. The dining table was handcrafted from alder wood, then whitewashed and paired with a bench and four custom-painted, reupholstered chairs.
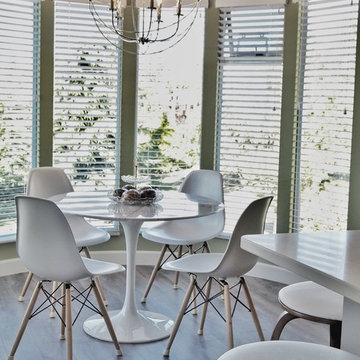
The apartment is big enough to have a casual dining area just off the kitchen. We used a round table to mirror the curved alcove.
Photo of a small contemporary kitchen/dining combo in Vancouver with medium hardwood floors and grey floor.
Photo of a small contemporary kitchen/dining combo in Vancouver with medium hardwood floors and grey floor.
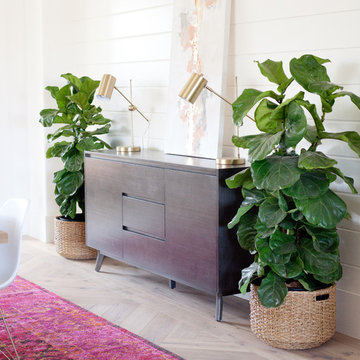
Megan Papworth
Design ideas for a large contemporary open plan dining in Phoenix with white walls, light hardwood floors, no fireplace and grey floor.
Design ideas for a large contemporary open plan dining in Phoenix with white walls, light hardwood floors, no fireplace and grey floor.
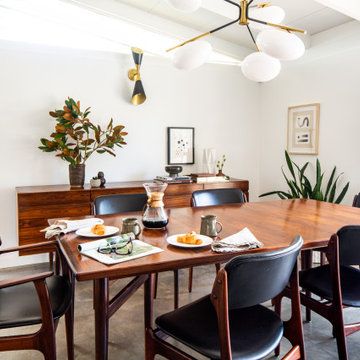
Mid-sized midcentury open plan dining in Los Angeles with white walls, concrete floors and grey floor.
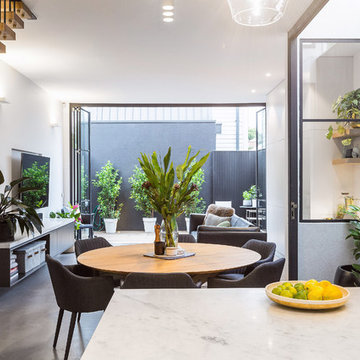
Sam Martin - 4 Walls Media
This is an example of a small contemporary open plan dining in Melbourne with white walls, concrete floors and grey floor.
This is an example of a small contemporary open plan dining in Melbourne with white walls, concrete floors and grey floor.
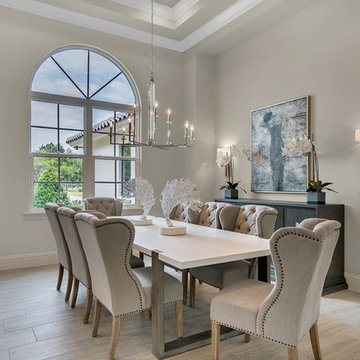
Gorgeous dinning room right off the butler pantry
Photo of a mid-sized transitional kitchen/dining combo in Orlando with grey walls, porcelain floors and grey floor.
Photo of a mid-sized transitional kitchen/dining combo in Orlando with grey walls, porcelain floors and grey floor.
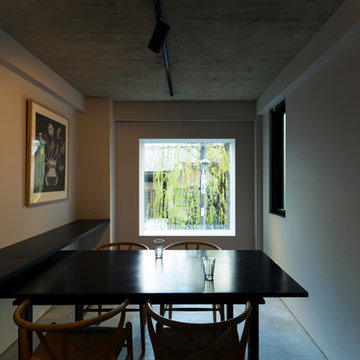
ダイニング
窓辺に隣地の柳が揺れている様子が見える。
撮影:傍島利浩
Design ideas for a small modern kitchen/dining combo in Tokyo with white walls, concrete floors and grey floor.
Design ideas for a small modern kitchen/dining combo in Tokyo with white walls, concrete floors and grey floor.
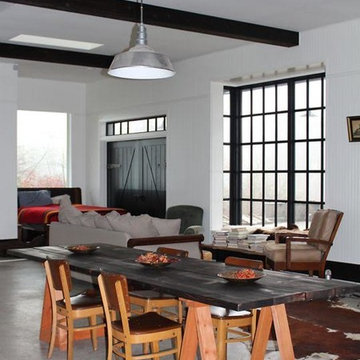
This is an example of a large industrial open plan dining in Seattle with white walls, concrete floors, grey floor and no fireplace.
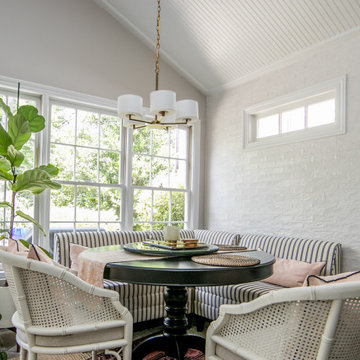
Gorgeous dining room with antique brass chandelier and fun black and white banquettes. Accent on wall with 3x8 ceramic tile provides depth and charm to this lovely room.
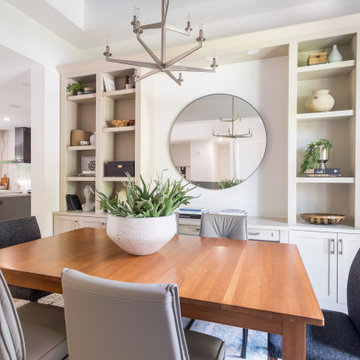
Modern dining room with custom built-ins. Designed and styled by Jaclyn Harper from Harper Designs. We chose to fill the space between the buit-ins with a large 48" round mirror. Custom draperies added some warmth and texture to the space, a large area rug helped to separate the area from the kitchen and the dining chairs added comfort and style. Simple and curated styling make for great dinner conversation.
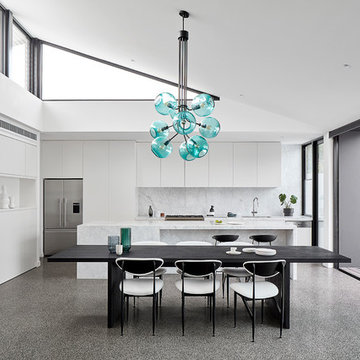
jack lovel
Design ideas for a large contemporary kitchen/dining combo in Melbourne with concrete floors, grey floor, white walls and no fireplace.
Design ideas for a large contemporary kitchen/dining combo in Melbourne with concrete floors, grey floor, white walls and no fireplace.
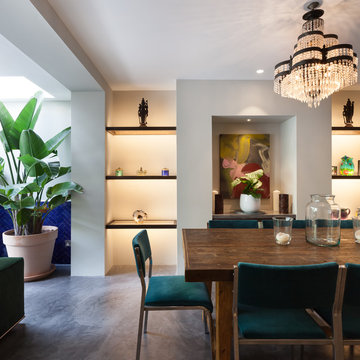
Peter Landers Photography
Mid-sized contemporary dining room in London with concrete floors, grey floor and grey walls.
Mid-sized contemporary dining room in London with concrete floors, grey floor and grey walls.

Photo of a mid-sized midcentury kitchen/dining combo in Orange County with white walls, concrete floors, a corner fireplace, a brick fireplace surround, grey floor and exposed beam.
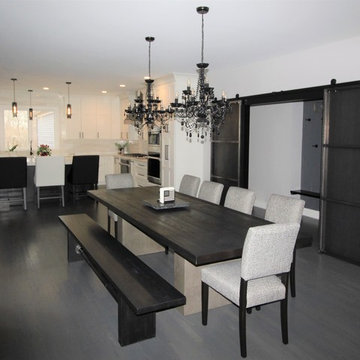
beautiful kitchen design with gorgeous bold colors!
This is an example of a large transitional kitchen/dining combo in Nashville with grey floor, white walls, dark hardwood floors and no fireplace.
This is an example of a large transitional kitchen/dining combo in Nashville with grey floor, white walls, dark hardwood floors and no fireplace.
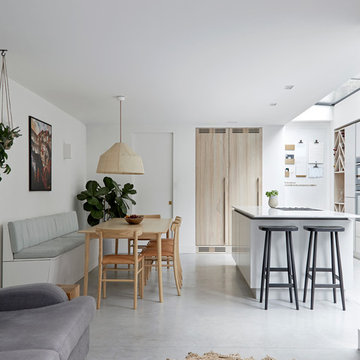
Anna Stathaki
Photo of a large scandinavian open plan dining in London with concrete floors and grey floor.
Photo of a large scandinavian open plan dining in London with concrete floors and grey floor.
Dining Room Design Ideas with Grey Floor
4