Dining Room Design Ideas with Grey Walls and a Two-sided Fireplace
Sort by:Popular Today
141 - 160 of 579 photos
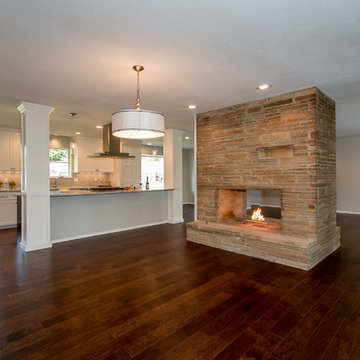
Design ideas for a transitional kitchen/dining combo in Oklahoma City with grey walls, dark hardwood floors, a two-sided fireplace and a stone fireplace surround.
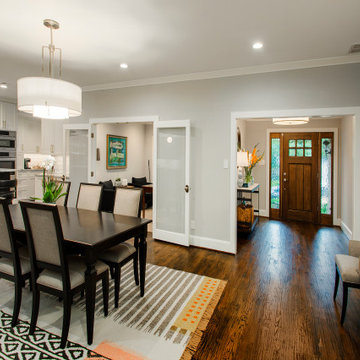
Our clients were living in a Northwood Hills home in Dallas that was built in 1968. Some updates had been done but none really to the main living areas in the front of the house. They love to entertain and do so frequently but the layout of their house wasn’t very functional. There was a galley kitchen, which was mostly shut off to the rest of the home. They were not using the formal living and dining room in front of your house, so they wanted to see how this space could be better utilized. They wanted to create a more open and updated kitchen space that fits their lifestyle. One idea was to turn part of this space into an office, utilizing the bay window with the view out of the front of the house. Storage was also a necessity, as they entertain often and need space for storing those items they use for entertaining. They would also like to incorporate a wet bar somewhere!
We demoed the brick and paneling from all of the existing walls and put up drywall. The openings on either side of the fireplace and through the entryway were widened and the kitchen was completely opened up. The fireplace surround is changed to a modern Emser Esplanade Trail tile, versus the chunky rock it was previously. The ceiling was raised and leveled out and the beams were removed throughout the entire area. Beautiful Olympus quartzite countertops were installed throughout the kitchen and butler’s pantry with white Chandler cabinets and Grace 4”x12” Bianco tile backsplash. A large two level island with bar seating for guests was built to create a little separation between the kitchen and dining room. Contrasting black Chandler cabinets were used for the island, as well as for the bar area, all with the same 6” Emtek Alexander pulls. A Blanco low divide metallic gray kitchen sink was placed in the center of the island with a Kohler Bellera kitchen faucet in vibrant stainless. To finish off the look three Iconic Classic Globe Small Pendants in Antiqued Nickel pendant lights were hung above the island. Black Supreme granite countertops with a cool leathered finish were installed in the wet bar, The backsplash is Choice Fawn gloss 4x12” tile, which created a little different look than in the kitchen. A hammered copper Hayden square sink was installed in the bar, giving it that cool bar feel with the black Chandler cabinets. Off the kitchen was a laundry room and powder bath that were also updated. They wanted to have a little fun with these spaces, so the clients chose a geometric black and white Bella Mori 9x9” porcelain tile. Coordinating black and white polka dot wallpaper was installed in the laundry room and a fun floral black and white wallpaper in the powder bath. A dark bronze Metal Mirror with a shelf was installed above the porcelain pedestal sink with simple floating black shelves for storage.
Their butlers pantry, the added storage space, and the overall functionality has made entertaining so much easier and keeps unwanted things out of sight, whether the guests are sitting at the island or at the wet bar! The clients absolutely love their new space and the way in which has transformed their lives and really love entertaining even more now!
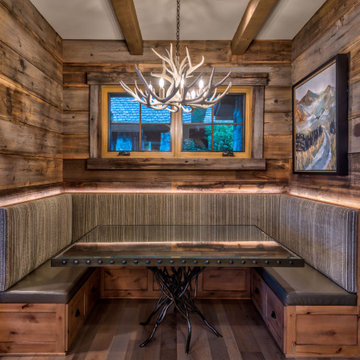
The built in dining nook adds the perfect place for a small dinner or to play a family board game.
Photo of a mid-sized arts and crafts dining room in Other with grey walls, medium hardwood floors, a two-sided fireplace, a stone fireplace surround and brown floor.
Photo of a mid-sized arts and crafts dining room in Other with grey walls, medium hardwood floors, a two-sided fireplace, a stone fireplace surround and brown floor.
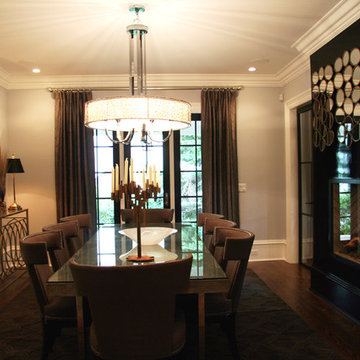
This is an example of a mid-sized transitional separate dining room in New York with grey walls, dark hardwood floors, a two-sided fireplace and a metal fireplace surround.
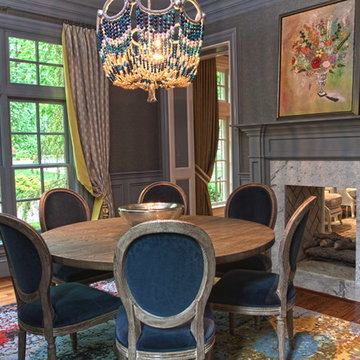
Sone Design, Inc.
Traditional Home with a Modern Vibe
Photo: Joe Gutt
Large traditional separate dining room in Other with grey walls, medium hardwood floors, a two-sided fireplace and a stone fireplace surround.
Large traditional separate dining room in Other with grey walls, medium hardwood floors, a two-sided fireplace and a stone fireplace surround.
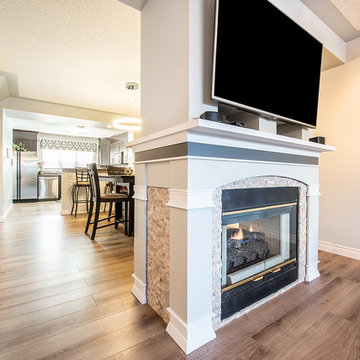
Light grey coloured walls and a warm tone wood floors make this open concept town house an inviting place to entertain and relax.
Demetri Photography
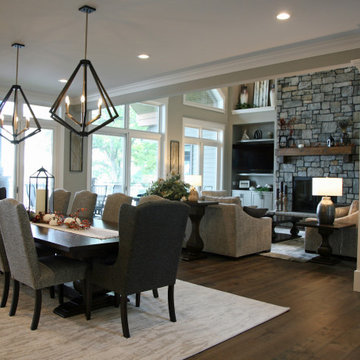
The open concept dining room centers on the main floor. Seating for 10 with ample room to grow to 14 or more is possible with this space. The paired pendant lanterns feel upscale without being fussy. This is a great place for a meal or any other family gathering.
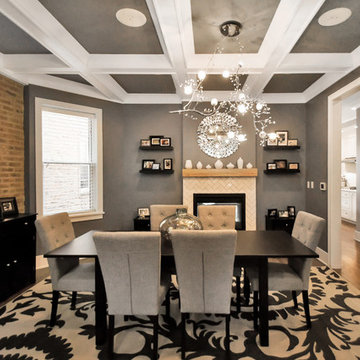
Chicago 2-flat de-conversion to single family in the Lincoln Square neighborhood. Complete gut re-hab of existing masonry building by Follyn Builders to create custom luxury single family home. New elegant dining room was originally a bedroom in the first floor apartment! The 2-sided fireplace is open to the kitchen.
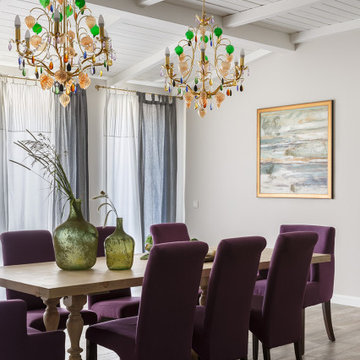
Design ideas for a large country open plan dining in Moscow with grey walls, porcelain floors, a two-sided fireplace, a plaster fireplace surround and grey floor.
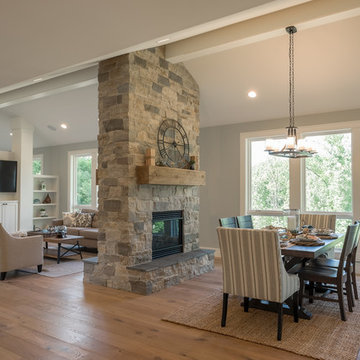
This is an example of a mid-sized arts and crafts open plan dining in Grand Rapids with grey walls, medium hardwood floors, a two-sided fireplace, a stone fireplace surround and brown floor.
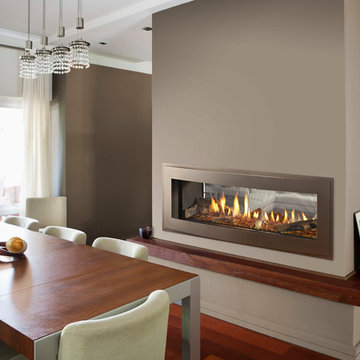
Photo of a large contemporary open plan dining in Baltimore with grey walls, dark hardwood floors, a two-sided fireplace, a plaster fireplace surround and brown floor.
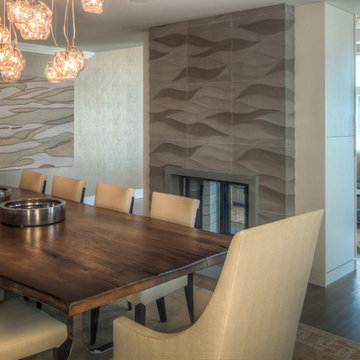
This contemporary, casual dining room features a double sided fireplace. An adjoining sitting room is the perfect place for enjoying a pre-meal drink or a tucking in with a good book on a rainy day. Mitchell Wilk Architecture
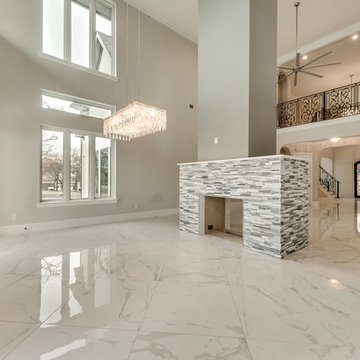
Design ideas for a large transitional open plan dining in Dallas with grey walls, marble floors, a two-sided fireplace, a stone fireplace surround and white floor.
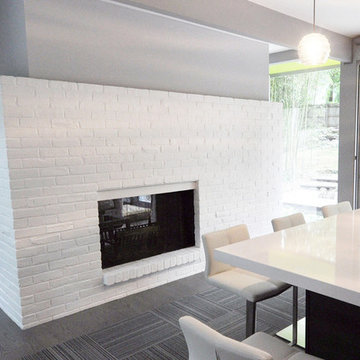
The Lincoln House is a residence in Rye Brook, NY. The project consisted of a complete gut renovation to a landmark home designed and built by architect Wilson Garces, a student of Mies van der Rohe, in 1961.
The post and beam, mid-century modern house, had great bones and a super solid foundation integrated into the existing bedrock, but needed many updates in order to make it 21st-century modern and sustainable. All single pane glass panels were replaced with insulated units that consisted of two layers of tempered glass with low-e coating. New Runtal baseboard radiators were installed throughout the house along with ductless Mitsubishi City-Multi units, concealed in cabinetry, for air-conditioning and supplemental heat. All electrical systems were updated and LED recessed lighting was used to lower utility costs and create an overall general lighting, which was accented by warmer-toned sconces and pendants throughout. The roof was replaced and pitched to new interior roof drains, re-routed to irrigate newly planted ground cover. All insulation was replaced with spray-in foam to seal the house from air infiltration and to create a boundary to deter insects.
Aside from making the house more sustainable, it was also made more modern by reconfiguring and updating all bathroom fixtures and finishes. The kitchen was expanded into the previous dining area to take advantage of the continuous views along the back of the house. All appliances were updated and a double chef sink was created to make cooking and cleaning more enjoyable. The mid-century modern home is now a 21st century modern home, and it made the transition beautifully!
Photographed by: Maegan Walton
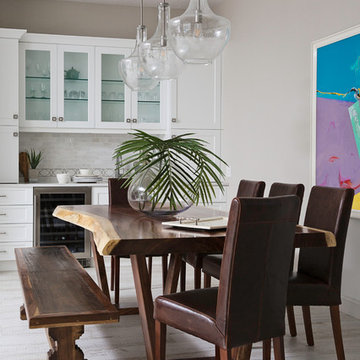
This is an example of a large transitional open plan dining in Tampa with grey walls, porcelain floors, a two-sided fireplace, a tile fireplace surround and white floor.
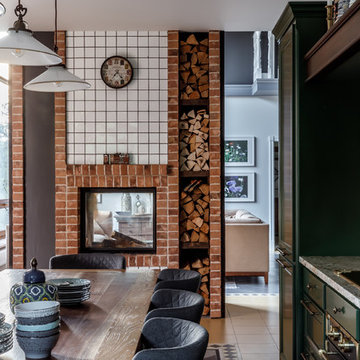
Михаил Чекалов
Design ideas for a mediterranean kitchen/dining combo in Other with grey walls, a two-sided fireplace and a brick fireplace surround.
Design ideas for a mediterranean kitchen/dining combo in Other with grey walls, a two-sided fireplace and a brick fireplace surround.
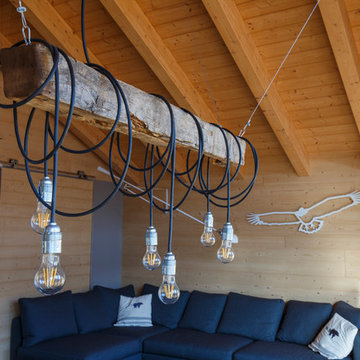
Il lampadario che sovrasta il tavolo da pranzo identificando così lo spazio dedicato alla convivialità nella sua espressione più piacevole è stato realizzato a sei mani dallo studio con la collaborazione del falegname che ha reperito e opportunamente trattato il vecchio trave di legno e l'elettricista che lo ha trasformato in un corpo illuminante.
Ph. Andrea Pozzi
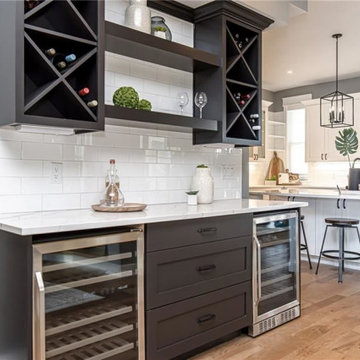
Custom built-in bar with drawers, wine rack, and floating shelves.
Mid-sized transitional kitchen/dining combo in Indianapolis with grey walls, medium hardwood floors, a two-sided fireplace and a plaster fireplace surround.
Mid-sized transitional kitchen/dining combo in Indianapolis with grey walls, medium hardwood floors, a two-sided fireplace and a plaster fireplace surround.
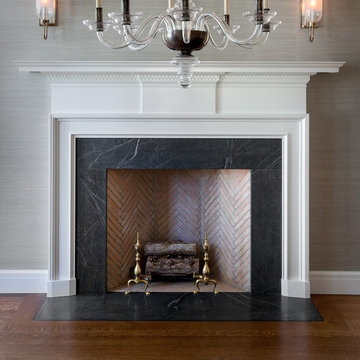
Laurie Black Photography. Classic "Martha's Vineyard" shingle style with traditional Palladian molding profiles "in the antique" uplifting the sophistication and décor to its urban context. Design by Duncan McRoberts
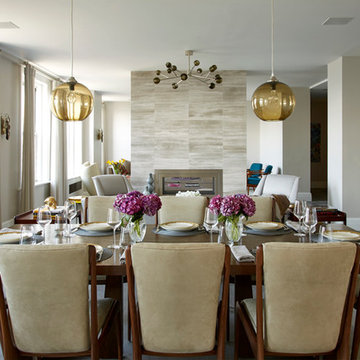
Mark Roskams
Inspiration for an expansive transitional open plan dining in New York with grey walls, dark hardwood floors, a two-sided fireplace and a stone fireplace surround.
Inspiration for an expansive transitional open plan dining in New York with grey walls, dark hardwood floors, a two-sided fireplace and a stone fireplace surround.
Dining Room Design Ideas with Grey Walls and a Two-sided Fireplace
8