Dining Room Design Ideas with Grey Walls and a Two-sided Fireplace
Refine by:
Budget
Sort by:Popular Today
61 - 80 of 579 photos
Item 1 of 3
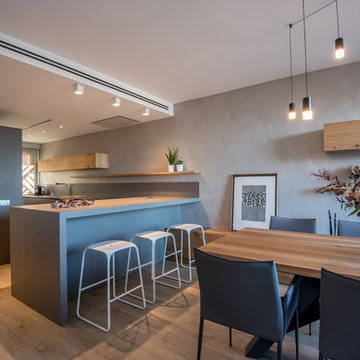
Kris Moya Estudio
This is an example of a large contemporary open plan dining in Barcelona with grey walls, laminate floors, a two-sided fireplace, a metal fireplace surround and brown floor.
This is an example of a large contemporary open plan dining in Barcelona with grey walls, laminate floors, a two-sided fireplace, a metal fireplace surround and brown floor.
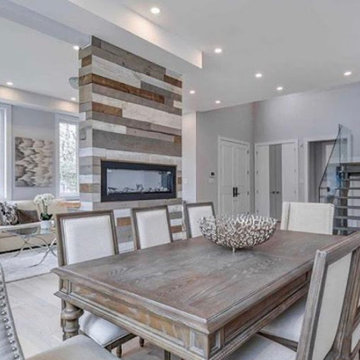
Inspiration for a mid-sized transitional open plan dining in Toronto with grey walls, light hardwood floors, a two-sided fireplace, a wood fireplace surround and beige floor.
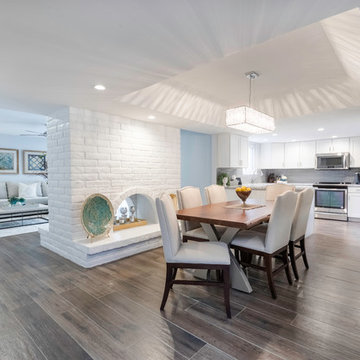
This two bedroom condo is equipped beautifully to welcome any visitors to Scottsdale with more amenities than a luxury hotel. Come stay here! Photography by Brian Bossert
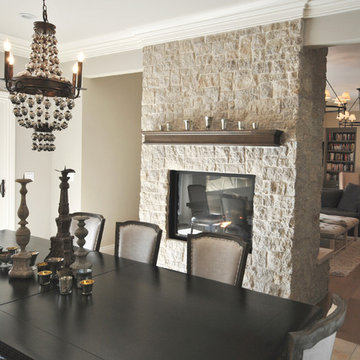
Photo of a small transitional open plan dining in San Francisco with grey walls, medium hardwood floors, a two-sided fireplace, a stone fireplace surround and brown floor.
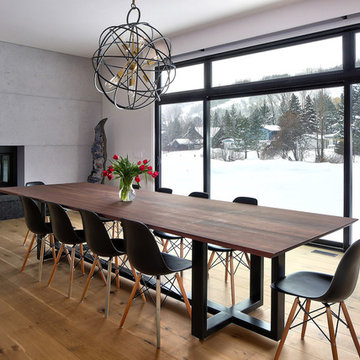
This client wanted a large dining table and that's exactly what they got. They can now entertain by the fireplace and right next to the kitchen
Inspiration for a large contemporary kitchen/dining combo in Toronto with grey walls, a concrete fireplace surround, medium hardwood floors, a two-sided fireplace and brown floor.
Inspiration for a large contemporary kitchen/dining combo in Toronto with grey walls, a concrete fireplace surround, medium hardwood floors, a two-sided fireplace and brown floor.
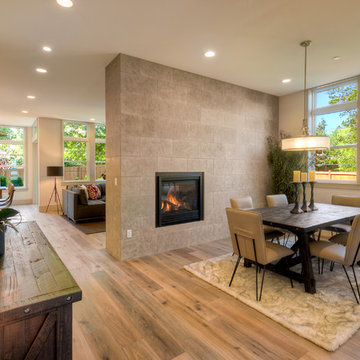
Inspiration for a transitional open plan dining in Seattle with grey walls, medium hardwood floors and a two-sided fireplace.
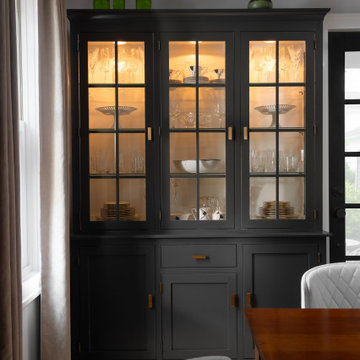
Inspiration for a small contemporary separate dining room in Detroit with grey walls, light hardwood floors, a two-sided fireplace, a tile fireplace surround, yellow floor and wallpaper.
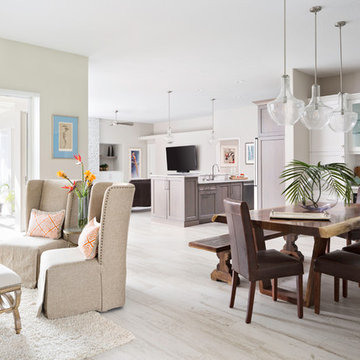
Large transitional open plan dining in Tampa with grey walls, porcelain floors, a two-sided fireplace, a tile fireplace surround and white floor.
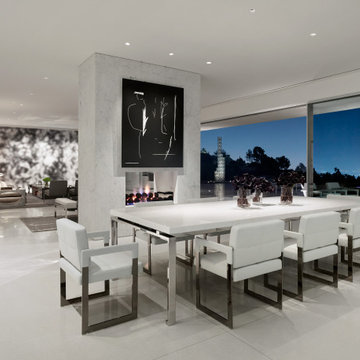
Photo of an expansive contemporary open plan dining in Los Angeles with grey walls, a two-sided fireplace, a tile fireplace surround and grey floor.
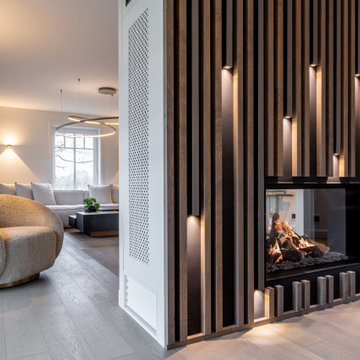
Inspiration for a mid-sized country open plan dining in Other with grey walls, dark hardwood floors, a two-sided fireplace, a wood fireplace surround, brown floor, wallpaper and wood walls.
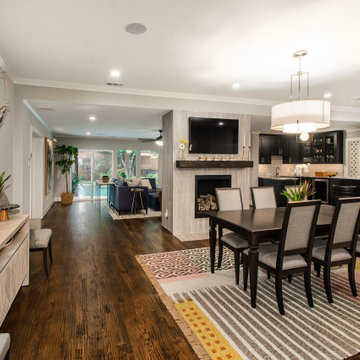
Our clients were living in a Northwood Hills home in Dallas that was built in 1968. Some updates had been done but none really to the main living areas in the front of the house. They love to entertain and do so frequently but the layout of their house wasn’t very functional. There was a galley kitchen, which was mostly shut off to the rest of the home. They were not using the formal living and dining room in front of your house, so they wanted to see how this space could be better utilized. They wanted to create a more open and updated kitchen space that fits their lifestyle. One idea was to turn part of this space into an office, utilizing the bay window with the view out of the front of the house. Storage was also a necessity, as they entertain often and need space for storing those items they use for entertaining. They would also like to incorporate a wet bar somewhere!
We demoed the brick and paneling from all of the existing walls and put up drywall. The openings on either side of the fireplace and through the entryway were widened and the kitchen was completely opened up. The fireplace surround is changed to a modern Emser Esplanade Trail tile, versus the chunky rock it was previously. The ceiling was raised and leveled out and the beams were removed throughout the entire area. Beautiful Olympus quartzite countertops were installed throughout the kitchen and butler’s pantry with white Chandler cabinets and Grace 4”x12” Bianco tile backsplash. A large two level island with bar seating for guests was built to create a little separation between the kitchen and dining room. Contrasting black Chandler cabinets were used for the island, as well as for the bar area, all with the same 6” Emtek Alexander pulls. A Blanco low divide metallic gray kitchen sink was placed in the center of the island with a Kohler Bellera kitchen faucet in vibrant stainless. To finish off the look three Iconic Classic Globe Small Pendants in Antiqued Nickel pendant lights were hung above the island. Black Supreme granite countertops with a cool leathered finish were installed in the wet bar, The backsplash is Choice Fawn gloss 4x12” tile, which created a little different look than in the kitchen. A hammered copper Hayden square sink was installed in the bar, giving it that cool bar feel with the black Chandler cabinets. Off the kitchen was a laundry room and powder bath that were also updated. They wanted to have a little fun with these spaces, so the clients chose a geometric black and white Bella Mori 9x9” porcelain tile. Coordinating black and white polka dot wallpaper was installed in the laundry room and a fun floral black and white wallpaper in the powder bath. A dark bronze Metal Mirror with a shelf was installed above the porcelain pedestal sink with simple floating black shelves for storage.
Their butlers pantry, the added storage space, and the overall functionality has made entertaining so much easier and keeps unwanted things out of sight, whether the guests are sitting at the island or at the wet bar! The clients absolutely love their new space and the way in which has transformed their lives and really love entertaining even more now!
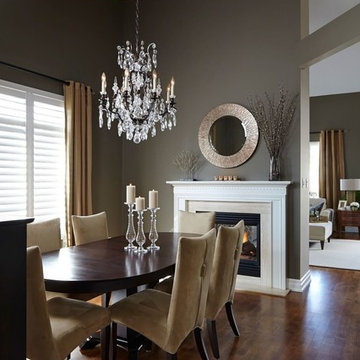
Our client wanted her home to reflect her taste much more than it had, as well as providing a cozy home for herself, her children and their pets. We gutted and completely renovated the 2 bathrooms on the main floor, replaced and refinished flooring throughout as well as a new colour scheme, new custom furniture, lighting and styling. We selected a calm and neutral palette with geometric shapes and soft sea colours for accents for a comfortable, casual elegance. Photos by Kelly Horkoff, kwestimages.com
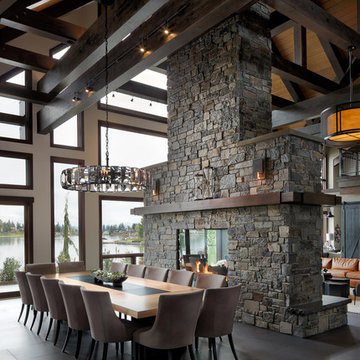
Preliminary designs and finished pieces for a beautiful custom home we contributed to in 2018. The basic layout and specifications were provided, we designed and created the finished product. The 14' dining table is elm and reclaimed Douglas fir with a blackened steel insert and trestle. The mantel was created from remnant beams from the home's construction.
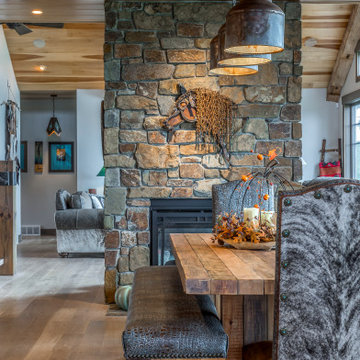
This is an example of a large kitchen/dining combo in Other with grey walls, light hardwood floors, a two-sided fireplace, a stone fireplace surround, brown floor and wood.
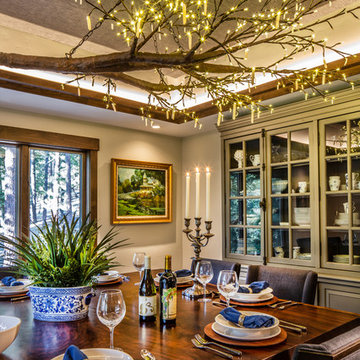
Jeff Dow Photography
Mid-sized country separate dining room in Other with grey walls, medium hardwood floors, a two-sided fireplace, a stone fireplace surround and brown floor.
Mid-sized country separate dining room in Other with grey walls, medium hardwood floors, a two-sided fireplace, a stone fireplace surround and brown floor.
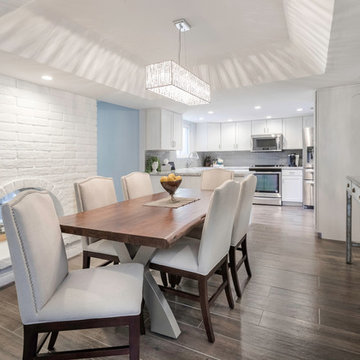
An inviting and comfortable eating area gets a dose of glamour with this antique mirrored console table and mirror. Photography by Brian Bossert Photography.
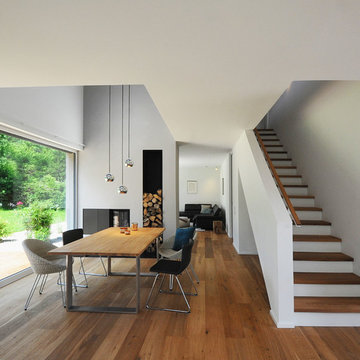
Essbereich mit Luftraum und Treppe in das Obergeschoss.
Photo of a mid-sized contemporary open plan dining in Nuremberg with grey walls, medium hardwood floors, a two-sided fireplace, a metal fireplace surround and brown floor.
Photo of a mid-sized contemporary open plan dining in Nuremberg with grey walls, medium hardwood floors, a two-sided fireplace, a metal fireplace surround and brown floor.
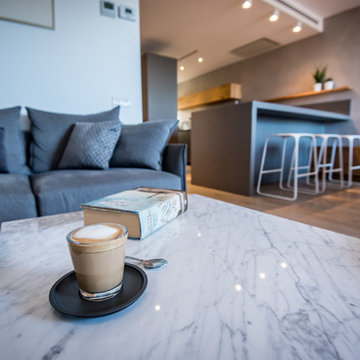
Kris Moya Estudio
Design ideas for a large contemporary open plan dining in Barcelona with grey walls, laminate floors, a two-sided fireplace, a metal fireplace surround and brown floor.
Design ideas for a large contemporary open plan dining in Barcelona with grey walls, laminate floors, a two-sided fireplace, a metal fireplace surround and brown floor.
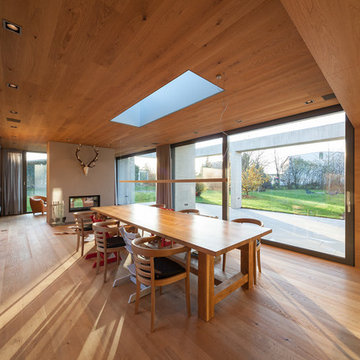
Architekten WFARC, Alle Fotos © Gunter Binsack
Design ideas for a large contemporary open plan dining in Leipzig with grey walls, light hardwood floors, a two-sided fireplace and a plaster fireplace surround.
Design ideas for a large contemporary open plan dining in Leipzig with grey walls, light hardwood floors, a two-sided fireplace and a plaster fireplace surround.
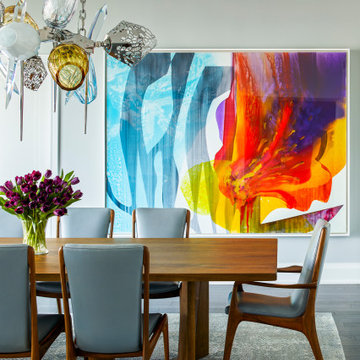
Stunning Dining room with dramatic chandelier in open concept Penthouse.
This is an example of a large contemporary open plan dining in New York with grey walls, medium hardwood floors, a two-sided fireplace, a stone fireplace surround, brown floor and coffered.
This is an example of a large contemporary open plan dining in New York with grey walls, medium hardwood floors, a two-sided fireplace, a stone fireplace surround, brown floor and coffered.
Dining Room Design Ideas with Grey Walls and a Two-sided Fireplace
4