Dining Room Design Ideas with Grey Walls and a Two-sided Fireplace
Refine by:
Budget
Sort by:Popular Today
81 - 100 of 579 photos
Item 1 of 3
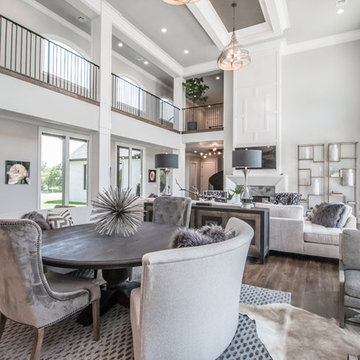
• SEE THROUGH FIREPLACE WITH CUSTOM TRIMMED MANTLE AND MARBLE SURROUND
• TWO STORY CEILING WITH CUSTOM DESIGNED WINDOW WALLS
• CUSTOM TRIMMED ACCENT COLUMNS
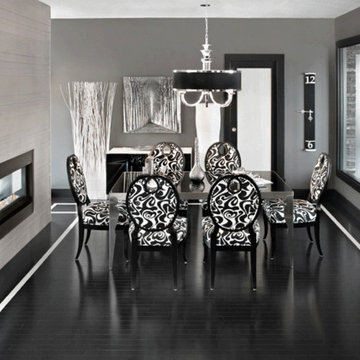
Photo of a large traditional separate dining room in Toronto with grey walls, dark hardwood floors, a two-sided fireplace, a tile fireplace surround and black floor.
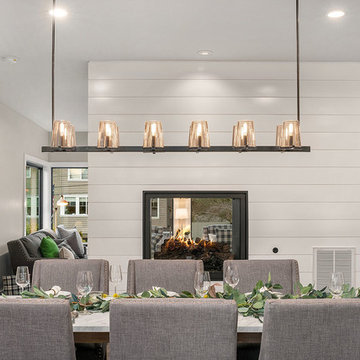
Open concept dining room. See through fireplace clad in shiplap. Marble dining table with Restoration Hardware linear chandelier. Black front door. Photo credit to Clarity NW
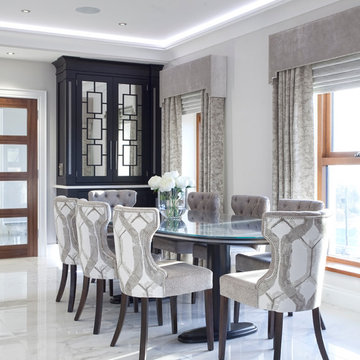
This classically styled in-framed kitchen has drawn upon art deco and contemporary influences to create an evolutionary design that delivers microscopic detail at every turn. The kitchen uses exotic finishes both inside and out with the cabinetry posts being specially designed to feature mirrored collars and the inside of the larder unit being custom lined with a specially commissioned crushed glass.
The kitchen island is completely bespoke, a unique installation that has been designed to maximise the functional potential of the space whilst delivering a powerful visual aesthetic. The island was positioned diagonally across the room which created enough space to deliver a design that was not restricted by the architecture and which surpassed expectations. This also maximised the functional potential of the space and aided movement throughout the room.
The soft geometry and fluid nature of the island design originates from the cylindrical drum unit which is set in the foreground as you enter the room. This dark ebony unit is positioned at the main entry point into the kitchen and can be seen from the front entrance hallway. This dark cylinder unit contrasts deeply against the floor and the surrounding cabinetry and is designed to be a very powerful visual hook drawing the onlooker into the space.
The drama of the island is enhanced further through the complex array of bespoke cabinetry that effortlessly flows back into the room drawing the onlooker deeper into the space.
Each individual island section was uniquely designed to reflect the opulence required for this exclusive residence. The subtle mixture of door profiles and finishes allowed the island to straddle the boundaries between traditional and contemporary design whilst the acute arrangement of angles and curves melt together to create a luxurious mix of materials, layers and finishes. All of which aid the functionality of the kitchen providing the user with multiple preparation zones and an area for casual seating.
In order to enhance the impact further we carefully considered the lighting within the kitchen including the design and installation of a bespoke bulkhead ceiling complete with plaster cornice and colour changing LED lighting.
Photos by Derek Robinson
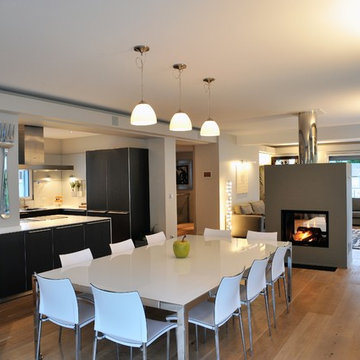
Salle à manger ouverte sur le salon, la cuisine et l'entrée
Design ideas for a large contemporary open plan dining in Paris with grey walls, light hardwood floors, a two-sided fireplace, a concrete fireplace surround and beige floor.
Design ideas for a large contemporary open plan dining in Paris with grey walls, light hardwood floors, a two-sided fireplace, a concrete fireplace surround and beige floor.
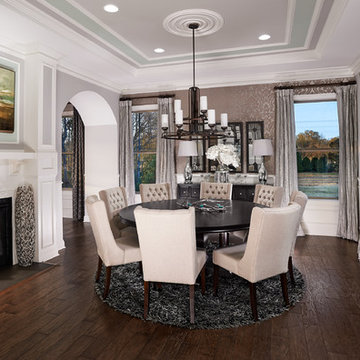
Large round dining table with seating for 8. Textured and metallic wallpaper for focal design.
Mid-sized transitional separate dining room in Orlando with grey walls, medium hardwood floors, a two-sided fireplace and a plaster fireplace surround.
Mid-sized transitional separate dining room in Orlando with grey walls, medium hardwood floors, a two-sided fireplace and a plaster fireplace surround.
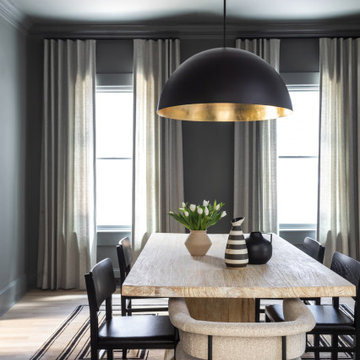
A moody simple dining room with white upholstered host chairs and simple black dining chairs around a light wood table with a sculptural base
Design ideas for a mid-sized scandinavian separate dining room in Atlanta with grey walls, light hardwood floors, a two-sided fireplace, a plaster fireplace surround and beige floor.
Design ideas for a mid-sized scandinavian separate dining room in Atlanta with grey walls, light hardwood floors, a two-sided fireplace, a plaster fireplace surround and beige floor.
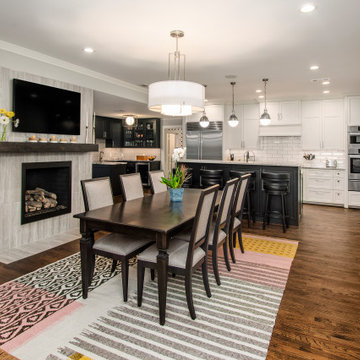
Our clients were living in a Northwood Hills home in Dallas that was built in 1968. Some updates had been done but none really to the main living areas in the front of the house. They love to entertain and do so frequently but the layout of their house wasn’t very functional. There was a galley kitchen, which was mostly shut off to the rest of the home. They were not using the formal living and dining room in front of your house, so they wanted to see how this space could be better utilized. They wanted to create a more open and updated kitchen space that fits their lifestyle. One idea was to turn part of this space into an office, utilizing the bay window with the view out of the front of the house. Storage was also a necessity, as they entertain often and need space for storing those items they use for entertaining. They would also like to incorporate a wet bar somewhere!
We demoed the brick and paneling from all of the existing walls and put up drywall. The openings on either side of the fireplace and through the entryway were widened and the kitchen was completely opened up. The fireplace surround is changed to a modern Emser Esplanade Trail tile, versus the chunky rock it was previously. The ceiling was raised and leveled out and the beams were removed throughout the entire area. Beautiful Olympus quartzite countertops were installed throughout the kitchen and butler’s pantry with white Chandler cabinets and Grace 4”x12” Bianco tile backsplash. A large two level island with bar seating for guests was built to create a little separation between the kitchen and dining room. Contrasting black Chandler cabinets were used for the island, as well as for the bar area, all with the same 6” Emtek Alexander pulls. A Blanco low divide metallic gray kitchen sink was placed in the center of the island with a Kohler Bellera kitchen faucet in vibrant stainless. To finish off the look three Iconic Classic Globe Small Pendants in Antiqued Nickel pendant lights were hung above the island. Black Supreme granite countertops with a cool leathered finish were installed in the wet bar, The backsplash is Choice Fawn gloss 4x12” tile, which created a little different look than in the kitchen. A hammered copper Hayden square sink was installed in the bar, giving it that cool bar feel with the black Chandler cabinets. Off the kitchen was a laundry room and powder bath that were also updated. They wanted to have a little fun with these spaces, so the clients chose a geometric black and white Bella Mori 9x9” porcelain tile. Coordinating black and white polka dot wallpaper was installed in the laundry room and a fun floral black and white wallpaper in the powder bath. A dark bronze Metal Mirror with a shelf was installed above the porcelain pedestal sink with simple floating black shelves for storage.
Their butlers pantry, the added storage space, and the overall functionality has made entertaining so much easier and keeps unwanted things out of sight, whether the guests are sitting at the island or at the wet bar! The clients absolutely love their new space and the way in which has transformed their lives and really love entertaining even more now!
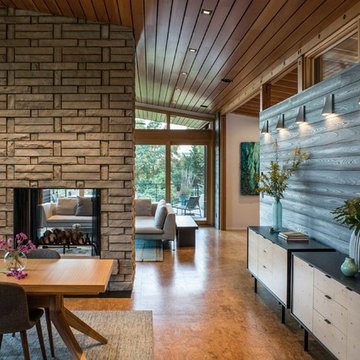
Inspiration for a mid-sized contemporary kitchen/dining combo in Other with grey walls, bamboo floors, a two-sided fireplace, a stone fireplace surround and beige floor.
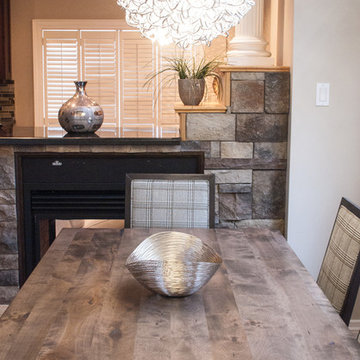
This is an example of a mid-sized contemporary dining room in Toronto with grey walls, medium hardwood floors, a two-sided fireplace and a stone fireplace surround.
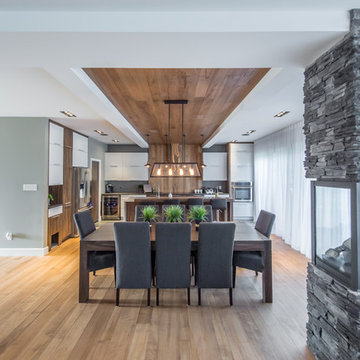
Photo of a contemporary open plan dining in Montreal with a two-sided fireplace, grey walls and medium hardwood floors.
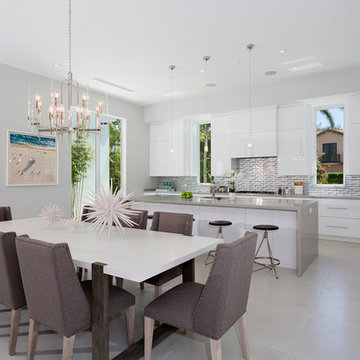
Dining Room
Mid-sized modern open plan dining in Miami with grey walls, ceramic floors, grey floor, a two-sided fireplace and a plaster fireplace surround.
Mid-sized modern open plan dining in Miami with grey walls, ceramic floors, grey floor, a two-sided fireplace and a plaster fireplace surround.
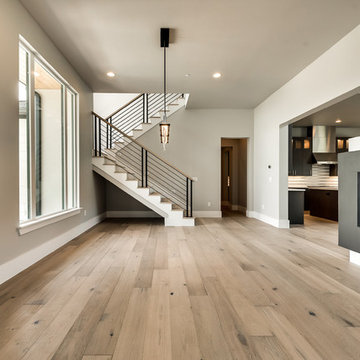
Design ideas for a mid-sized transitional open plan dining in Dallas with grey walls, medium hardwood floors, a two-sided fireplace, a metal fireplace surround and beige floor.
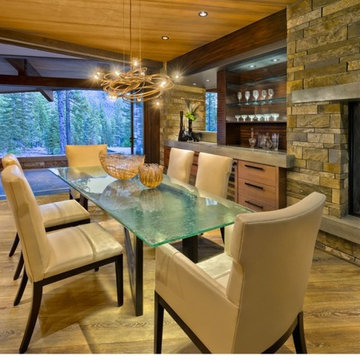
A luxury residence in Tahoe, California featuring wire-brushed select Bavarian Oak wide-plank wood floors in a custom finish. The "select" indicates that the wood planks that were chosen show fewer knots and distressing.
Arrigoni Woods specializes in wide-plank wood flooring, both recycled and engineered. Our wood comes from old-growth Western European forests that are sustainably managed. Arrigoni's uniquely engineered wood (which has the look and feel of solid wood) features a trio of layered engineered planks, with a middle layer of transversely laid vertical grain spruce, providing a solid core.
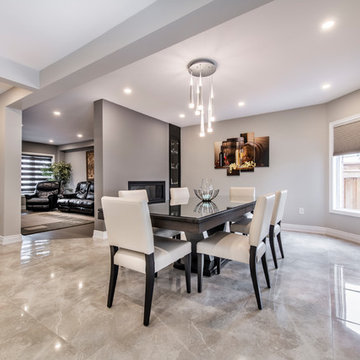
This is an example of a mid-sized contemporary open plan dining in Toronto with grey walls, a two-sided fireplace, a metal fireplace surround, grey floor and marble floors.
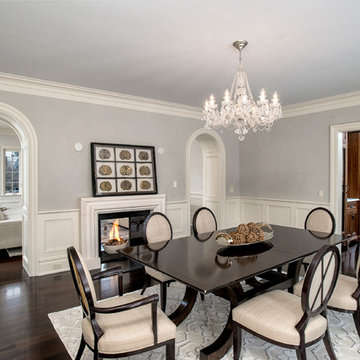
Photo by Steve Rossi
Inspiration for a large transitional separate dining room in Other with grey walls, dark hardwood floors, a two-sided fireplace and a plaster fireplace surround.
Inspiration for a large transitional separate dining room in Other with grey walls, dark hardwood floors, a two-sided fireplace and a plaster fireplace surround.
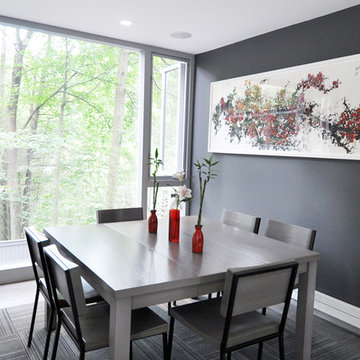
The Lincoln House is a residence in Rye Brook, NY. The project consisted of a complete gut renovation to a landmark home designed and built by architect Wilson Garces, a student of Mies van der Rohe, in 1961.
The post and beam, mid-century modern house, had great bones and a super solid foundation integrated into the existing bedrock, but needed many updates in order to make it 21st-century modern and sustainable. All single pane glass panels were replaced with insulated units that consisted of two layers of tempered glass with low-e coating. New Runtal baseboard radiators were installed throughout the house along with ductless Mitsubishi City-Multi units, concealed in cabinetry, for air-conditioning and supplemental heat. All electrical systems were updated and LED recessed lighting was used to lower utility costs and create an overall general lighting, which was accented by warmer-toned sconces and pendants throughout. The roof was replaced and pitched to new interior roof drains, re-routed to irrigate newly planted ground cover. All insulation was replaced with spray-in foam to seal the house from air infiltration and to create a boundary to deter insects.
Aside from making the house more sustainable, it was also made more modern by reconfiguring and updating all bathroom fixtures and finishes. The kitchen was expanded into the previous dining area to take advantage of the continuous views along the back of the house. All appliances were updated and a double chef sink was created to make cooking and cleaning more enjoyable. The mid-century modern home is now a 21st century modern home, and it made the transition beautifully!
Photographed by: Maegan Walton
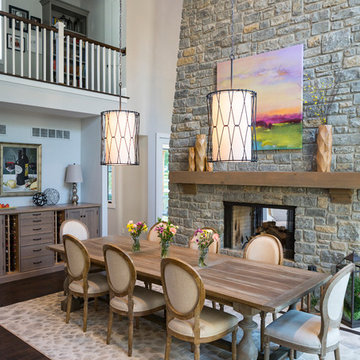
RVP Photography
Design ideas for a country kitchen/dining combo in Cincinnati with grey walls, dark hardwood floors, a two-sided fireplace and a stone fireplace surround.
Design ideas for a country kitchen/dining combo in Cincinnati with grey walls, dark hardwood floors, a two-sided fireplace and a stone fireplace surround.
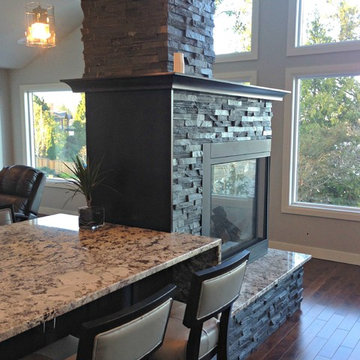
This was a small part of a whole house renovation. The clients went with an upscale fireplace detail. Added in a granite waterfall countertop for the bar to fireplace surround for a modern edgy look. This is a feature piece with dark stone surround that will blend with any decor. Of course the waterfall countertop is gorgeous and is a conversation starter to say the least.
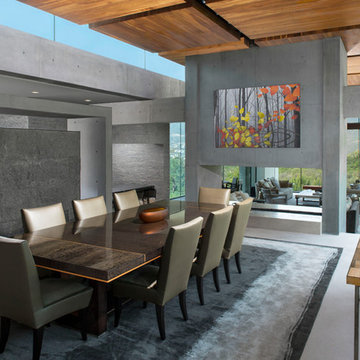
Phillip Spears
Modern dining room in Other with grey walls, a two-sided fireplace and grey floor.
Modern dining room in Other with grey walls, a two-sided fireplace and grey floor.
Dining Room Design Ideas with Grey Walls and a Two-sided Fireplace
5