Dining Room Design Ideas with Grey Walls and a Wood Fireplace Surround
Refine by:
Budget
Sort by:Popular Today
21 - 40 of 405 photos
Item 1 of 3
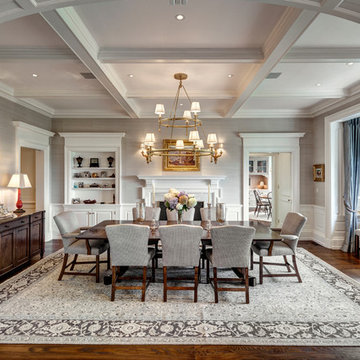
HOBI Award 2014 - Winner - Best Custom Home 12,000- 14,000 sf
Charles Hilton Architects
Woodruff/Brown Architectural Photography
Traditional separate dining room in New York with grey walls, a standard fireplace, a wood fireplace surround and medium hardwood floors.
Traditional separate dining room in New York with grey walls, a standard fireplace, a wood fireplace surround and medium hardwood floors.
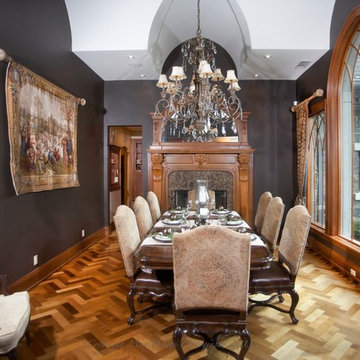
Steve Pomerleau Photography
Max Wedge Photography
Inspiration for a mid-sized traditional separate dining room in Toronto with grey walls, medium hardwood floors, a standard fireplace and a wood fireplace surround.
Inspiration for a mid-sized traditional separate dining room in Toronto with grey walls, medium hardwood floors, a standard fireplace and a wood fireplace surround.
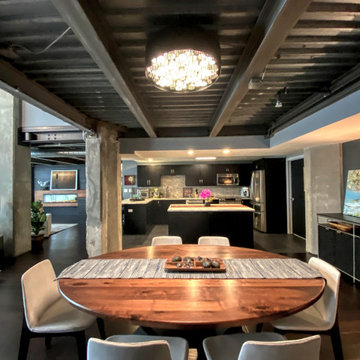
Organic Contemporary Design in an Industrial Setting… Organic Contemporary elements in an industrial building is a natural fit. Turner Design Firm designers Tessea McCrary and Jeanine Turner created a warm inviting home in the iconic Silo Point Luxury Condominiums.
Industrial Features Enhanced… Our lighting selection were chosen to mimic the structural elements. Charred wood, natural walnut and steel-look tiles were all chosen as a gesture to the industrial era’s use of raw materials.
Creating a Cohesive Look with Furnishings and Accessories… Designer Tessea McCrary added luster with curated furnishings, fixtures and accessories. Her selections of color and texture using a pallet of cream, grey and walnut wood with a hint of blue and black created an updated classic contemporary look complimenting the industrial vide.
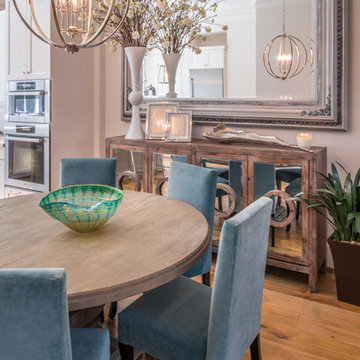
Photo of a mid-sized transitional kitchen/dining combo in Houston with grey walls, light hardwood floors, a standard fireplace, a wood fireplace surround and brown floor.
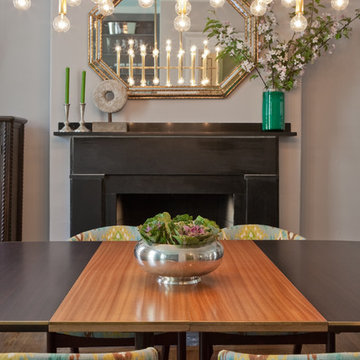
Photo: Sarah M. Young | smyphoto
Inspiration for a mid-sized eclectic open plan dining in Boston with grey walls, a standard fireplace and a wood fireplace surround.
Inspiration for a mid-sized eclectic open plan dining in Boston with grey walls, a standard fireplace and a wood fireplace surround.
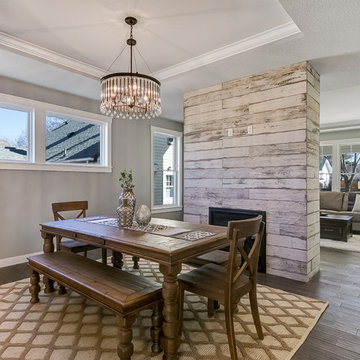
This is an example of a mid-sized transitional open plan dining in Minneapolis with grey walls, dark hardwood floors, a two-sided fireplace, a wood fireplace surround and brown floor.
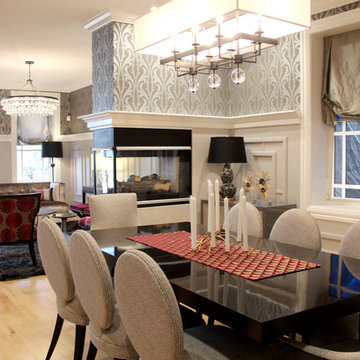
Inspiration for a mid-sized contemporary dining room in Chicago with grey walls, a two-sided fireplace, a wood fireplace surround and brown floor.
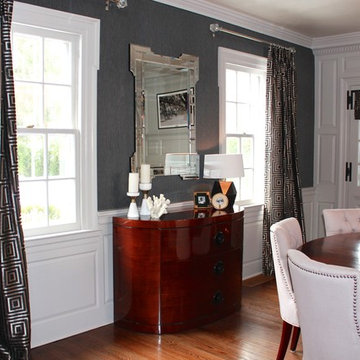
Large contemporary separate dining room in New York with dark hardwood floors, a standard fireplace, a wood fireplace surround and grey walls.
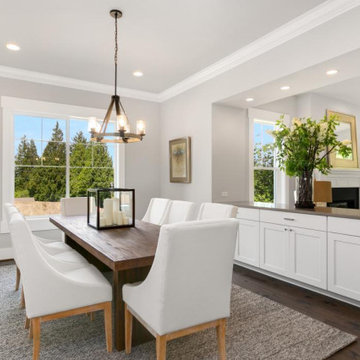
Large arts and crafts open plan dining in Seattle with grey walls, dark hardwood floors, a standard fireplace, a wood fireplace surround and brown floor.
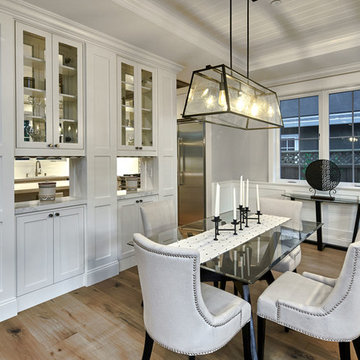
Arch Studio, Inc. Architecture & Interiors 2018
This is an example of a mid-sized country open plan dining in San Francisco with grey walls, light hardwood floors, a ribbon fireplace, a wood fireplace surround and grey floor.
This is an example of a mid-sized country open plan dining in San Francisco with grey walls, light hardwood floors, a ribbon fireplace, a wood fireplace surround and grey floor.
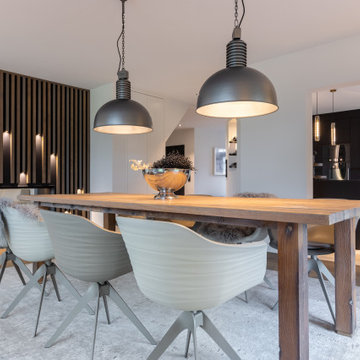
Mid-sized country open plan dining in Other with grey walls, dark hardwood floors, a two-sided fireplace, a wood fireplace surround, brown floor, wallpaper and wood walls.
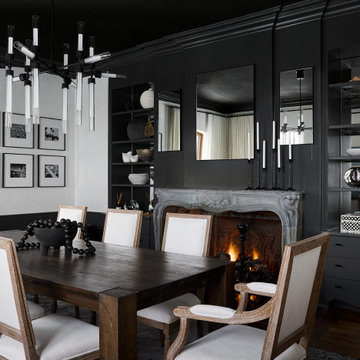
The fireplace and built-ins were painted in the same deep charcoal grey as the ceiling and crown for a monochromatic effect. Above the fireplace mantle, we removed the ornate millwork and selected antique mirrors that add to the moody feel in the space. We completed the design by selecting a modern cylindrical chandelier and a minimal gallery wall with simple black frames.
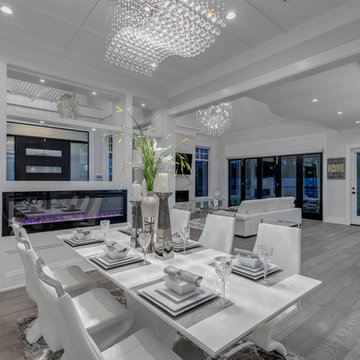
Photo: Julian Plimley
Photo of a mid-sized contemporary separate dining room in Vancouver with grey walls, light hardwood floors, a ribbon fireplace, a wood fireplace surround and brown floor.
Photo of a mid-sized contemporary separate dining room in Vancouver with grey walls, light hardwood floors, a ribbon fireplace, a wood fireplace surround and brown floor.
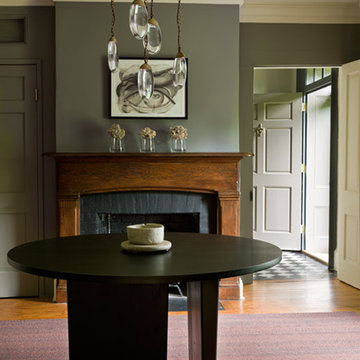
This is an example of a small eclectic separate dining room in DC Metro with grey walls, light hardwood floors, a standard fireplace and a wood fireplace surround.
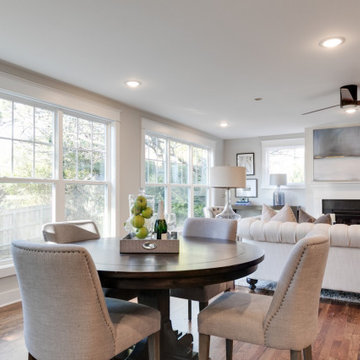
Charming and timeless, 5 bedroom, 3 bath, freshly-painted brick Dutch Colonial nestled in the quiet neighborhood of Sauer’s Gardens (in the Mary Munford Elementary School district)! We have fully-renovated and expanded this home to include the stylish and must-have modern upgrades, but have also worked to preserve the character of a historic 1920’s home. As you walk in to the welcoming foyer, a lovely living/sitting room with original fireplace is on your right and private dining room on your left. Go through the French doors of the sitting room and you’ll enter the heart of the home – the kitchen and family room. Featuring quartz countertops, two-toned cabinetry and large, 8’ x 5’ island with sink, the completely-renovated kitchen also sports stainless-steel Frigidaire appliances, soft close doors/drawers and recessed lighting. The bright, open family room has a fireplace and wall of windows that overlooks the spacious, fenced back yard with shed. Enjoy the flexibility of the first-floor bedroom/private study/office and adjoining full bath. Upstairs, the owner’s suite features a vaulted ceiling, 2 closets and dual vanity, water closet and large, frameless shower in the bath. Three additional bedrooms (2 with walk-in closets), full bath and laundry room round out the second floor. The unfinished basement, with access from the kitchen/family room, offers plenty of storage.
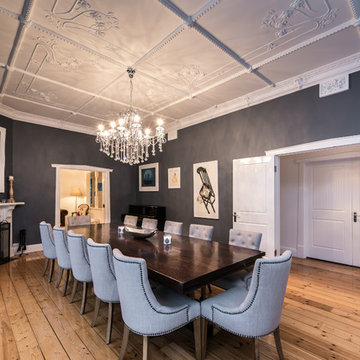
This is an example of a large traditional separate dining room in Adelaide with grey walls, medium hardwood floors, a corner fireplace, a wood fireplace surround and brown floor.
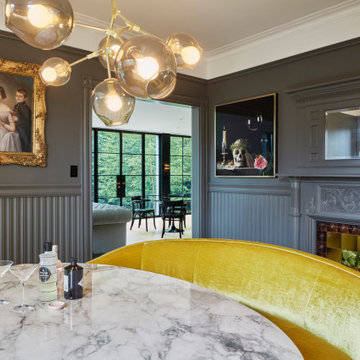
Modern furnishings meet refinished traditional details.
This is an example of a contemporary separate dining room in Boston with light hardwood floors, brown floor, grey walls, a standard fireplace, a wood fireplace surround and panelled walls.
This is an example of a contemporary separate dining room in Boston with light hardwood floors, brown floor, grey walls, a standard fireplace, a wood fireplace surround and panelled walls.
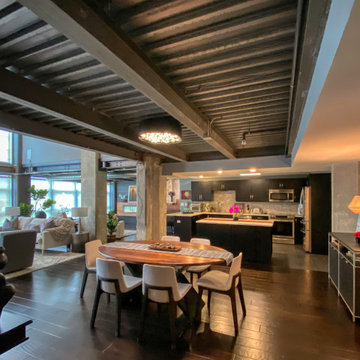
Organic Contemporary Design in an Industrial Setting… Organic Contemporary elements in an industrial building is a natural fit. Turner Design Firm designers Tessea McCrary and Jeanine Turner created a warm inviting home in the iconic Silo Point Luxury Condominiums.
Industrial Features Enhanced… Our lighting selection were chosen to mimic the structural elements. Charred wood, natural walnut and steel-look tiles were all chosen as a gesture to the industrial era’s use of raw materials.
Creating a Cohesive Look with Furnishings and Accessories… Designer Tessea McCrary added luster with curated furnishings, fixtures and accessories. Her selections of color and texture using a pallet of cream, grey and walnut wood with a hint of blue and black created an updated classic contemporary look complimenting the industrial vide.
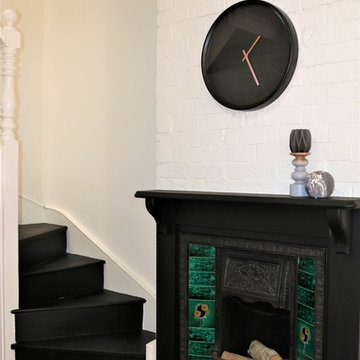
Cosmetic remodel and completely styled 100 year old Victorian Terrace in the CBD of Newcastle, NSW.
Total investment - approx $50,000.00
Return on investment - approx $230,000.00
Photos taken by Turnstyle Living.
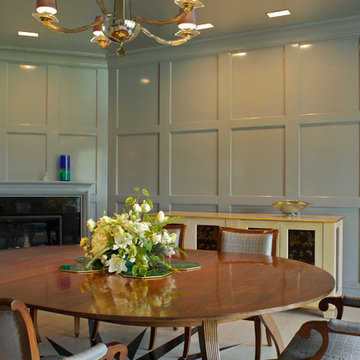
Mid-sized traditional separate dining room in Boston with grey walls, light hardwood floors, a standard fireplace and a wood fireplace surround.
Dining Room Design Ideas with Grey Walls and a Wood Fireplace Surround
2