Dining Room Design Ideas with Grey Walls and a Wood Fireplace Surround
Refine by:
Budget
Sort by:Popular Today
101 - 120 of 405 photos
Item 1 of 3
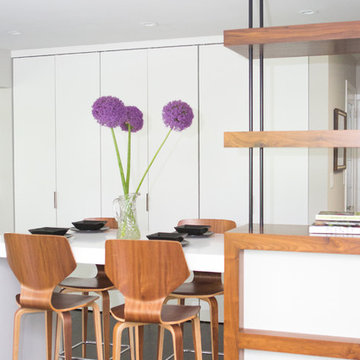
breakfast bar separating kitchen from living room
Inspiration for a large midcentury kitchen/dining combo in Minneapolis with grey walls, dark hardwood floors, a standard fireplace and a wood fireplace surround.
Inspiration for a large midcentury kitchen/dining combo in Minneapolis with grey walls, dark hardwood floors, a standard fireplace and a wood fireplace surround.
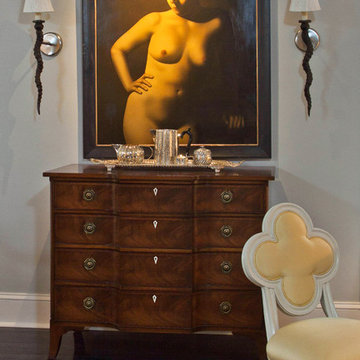
Design ideas for a large eclectic open plan dining in Philadelphia with grey walls, dark hardwood floors, a standard fireplace and a wood fireplace surround.
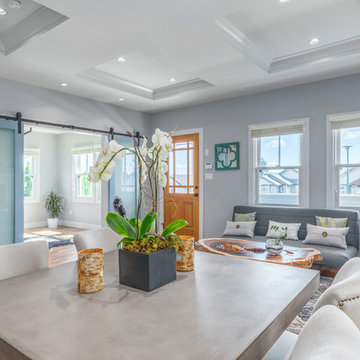
Photo of a small transitional open plan dining in Vancouver with grey walls, medium hardwood floors, a standard fireplace, a wood fireplace surround and brown floor.
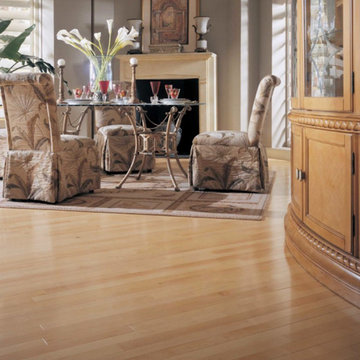
Design ideas for a mid-sized transitional separate dining room in Los Angeles with grey walls, light hardwood floors, a standard fireplace, a wood fireplace surround and beige floor.
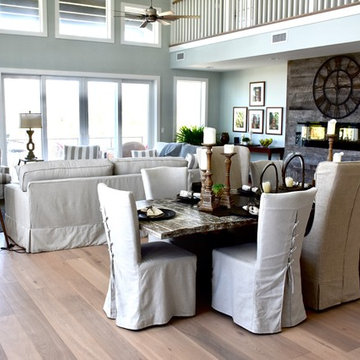
Photo of a mid-sized transitional open plan dining in Miami with grey walls, light hardwood floors, a ribbon fireplace, a wood fireplace surround and beige floor.
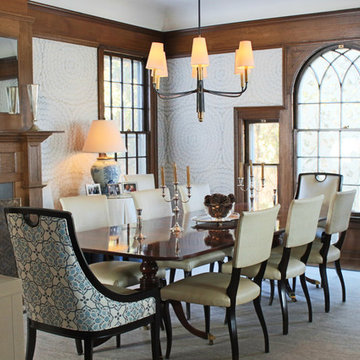
This is an example of a mid-sized traditional separate dining room in Chicago with grey walls, medium hardwood floors, a standard fireplace, a wood fireplace surround and brown floor.
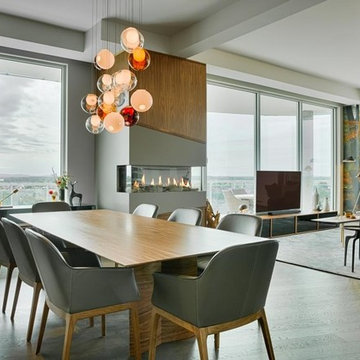
Julien Perron-Gagné
Inspiration for a mid-sized contemporary open plan dining in Montreal with grey walls, dark hardwood floors, a corner fireplace, a wood fireplace surround and brown floor.
Inspiration for a mid-sized contemporary open plan dining in Montreal with grey walls, dark hardwood floors, a corner fireplace, a wood fireplace surround and brown floor.
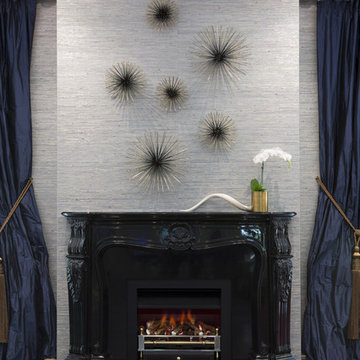
Stu Morley
Expansive contemporary separate dining room in Melbourne with grey walls, dark hardwood floors, a standard fireplace, a wood fireplace surround and brown floor.
Expansive contemporary separate dining room in Melbourne with grey walls, dark hardwood floors, a standard fireplace, a wood fireplace surround and brown floor.
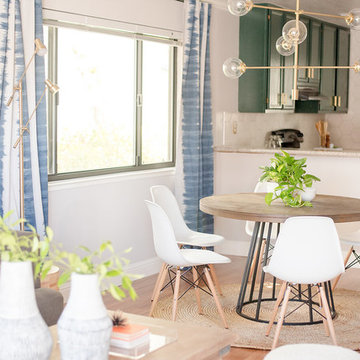
Quiana Marie Photography
Bohemian + Eclectic Design
Design ideas for a mid-sized eclectic dining room in San Francisco with grey walls, laminate floors, a standard fireplace, a wood fireplace surround and brown floor.
Design ideas for a mid-sized eclectic dining room in San Francisco with grey walls, laminate floors, a standard fireplace, a wood fireplace surround and brown floor.
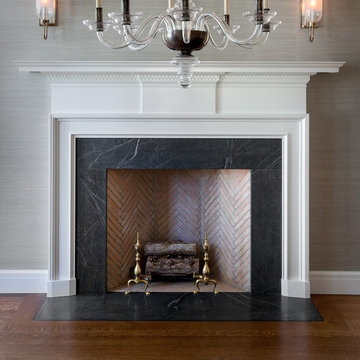
Laurie Black Photography. Classic "Martha's Vineyard" shingle style with traditional Palladian molding profiles "in the antique" uplifting the sophistication and décor to its urban context. Design by Duncan McRoberts
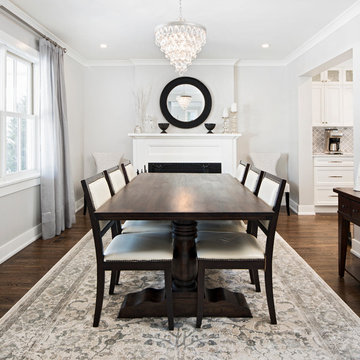
This is an example of a mid-sized traditional separate dining room in Ottawa with grey walls, dark hardwood floors, a standard fireplace and a wood fireplace surround.
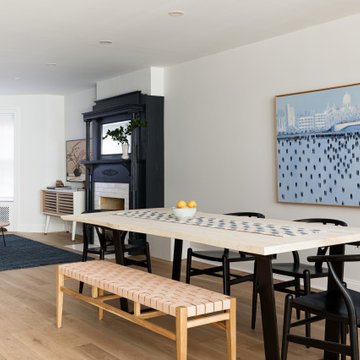
This is an example of a large transitional open plan dining in Austin with grey walls, light hardwood floors, a standard fireplace, a wood fireplace surround and beige floor.
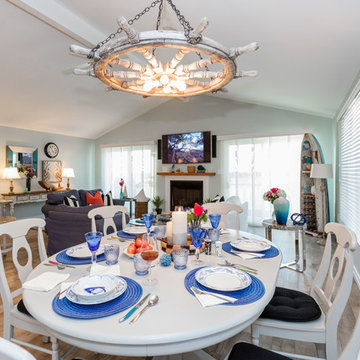
Modern touches reflect a classic beach house style with a youthful feel. Henck Design outfitted this home with furniture, lighting, and home accessories that appeals to any beachgoer in this ever-popular Jersey Shore town. Common themes are pineapples, the symbol of hospitality, and playful pops of color like blues, greens, and traditional design elements. This home’s design has a little bit for everyone.
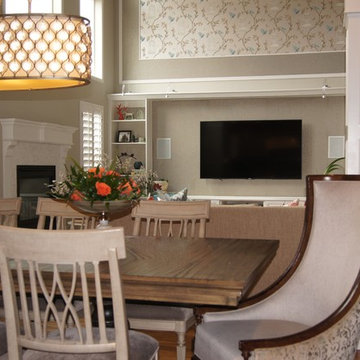
A taupe ash finish table was used to support its high use both a formal and every day table for their children.
The back of the wing chairs were reupholstered in a Cotton Damask Velvet from Italy. On the back wall a mural was created combining two wall coverings to fill that big space.
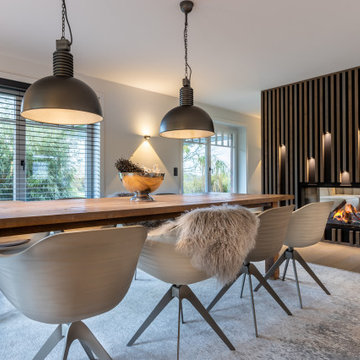
This is an example of a mid-sized country open plan dining in Other with grey walls, dark hardwood floors, a two-sided fireplace, a wood fireplace surround, brown floor, wallpaper and wood walls.
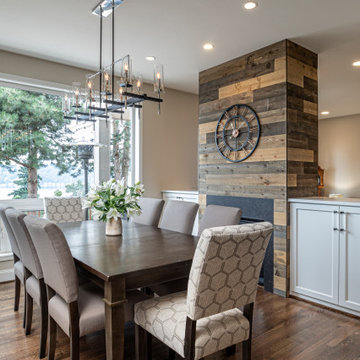
We replaced the double sided fireplace with a more efficient version and wrapped it in reclaimed wood.
Photo of a mid-sized transitional open plan dining in Seattle with grey walls, medium hardwood floors, a two-sided fireplace, a wood fireplace surround and brown floor.
Photo of a mid-sized transitional open plan dining in Seattle with grey walls, medium hardwood floors, a two-sided fireplace, a wood fireplace surround and brown floor.
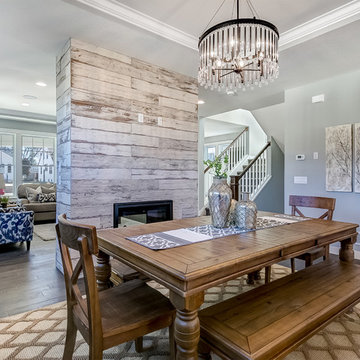
Design ideas for a mid-sized transitional open plan dining in Minneapolis with grey walls, dark hardwood floors, a two-sided fireplace, a wood fireplace surround and brown floor.
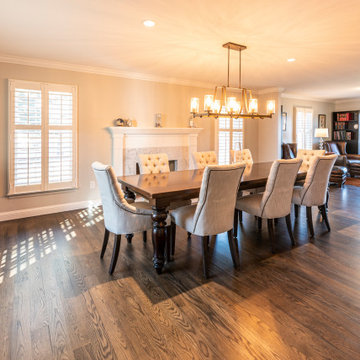
What was the original living room became a generous dining hall, with table centered on the fireplace and new lighting above. The old, small dining room beyond is now a comfortable sitting area for reading and work on the laptop, plus an upright piano. Drafty single pane windows were replaced with energy efficient Pella's. What was a standard 6 foot wide opening between living and dining was removed to create an 11 foot wide opening with the ceiling flowing through.
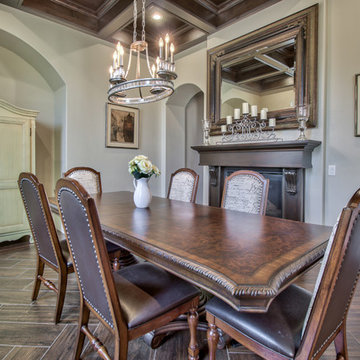
I PLAN, LLC
Inspiration for a large traditional separate dining room in Phoenix with grey walls, dark hardwood floors, a standard fireplace, brown floor and a wood fireplace surround.
Inspiration for a large traditional separate dining room in Phoenix with grey walls, dark hardwood floors, a standard fireplace, brown floor and a wood fireplace surround.
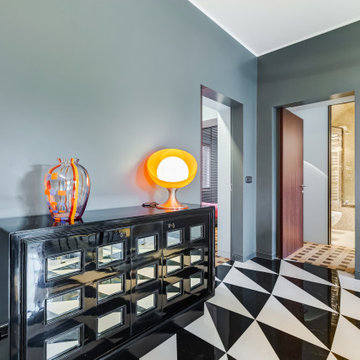
Soggiorno: boiserie in palissandro, camino a gas e TV 65". Pareti in grigio scuro al 6% di lucidità, finestre a profilo sottile, dalla grande capacit di isolamento acustico.
---
Living room: rosewood paneling, gas fireplace and 65 " TV. Dark gray walls (6% gloss), thin profile windows, providing high sound-insulation capacity.
---
Omaggio allo stile italiano degli anni Quaranta, sostenuto da impianti di alto livello.
---
A tribute to the Italian style of the Forties, supported by state-of-the-art tech systems.
---
Photographer: Luca Tranquilli
Dining Room Design Ideas with Grey Walls and a Wood Fireplace Surround
6