Dining Room Design Ideas with Grey Walls and a Wood Fireplace Surround
Refine by:
Budget
Sort by:Popular Today
41 - 60 of 405 photos
Item 1 of 3
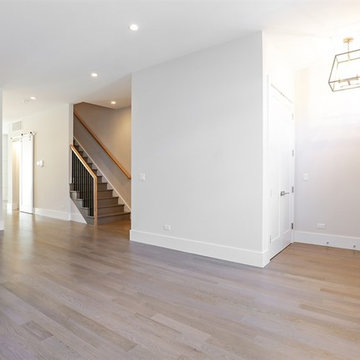
This is an example of a large modern open plan dining in Chicago with grey walls, light hardwood floors, a standard fireplace and a wood fireplace surround.
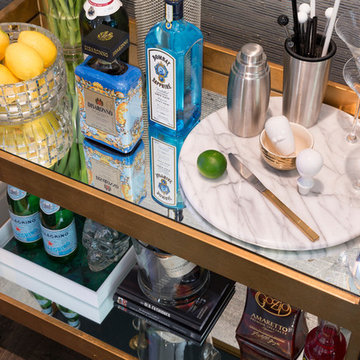
Stu Morley
Design ideas for an expansive eclectic separate dining room in Melbourne with grey walls, dark hardwood floors, a standard fireplace, a wood fireplace surround and brown floor.
Design ideas for an expansive eclectic separate dining room in Melbourne with grey walls, dark hardwood floors, a standard fireplace, a wood fireplace surround and brown floor.
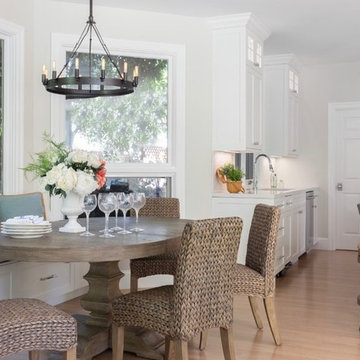
Eat-in dining nook in new kitchen remodel. New bench seating with storage was added.
Photo of a mid-sized transitional open plan dining in San Francisco with grey walls, light hardwood floors, a corner fireplace, a wood fireplace surround and beige floor.
Photo of a mid-sized transitional open plan dining in San Francisco with grey walls, light hardwood floors, a corner fireplace, a wood fireplace surround and beige floor.
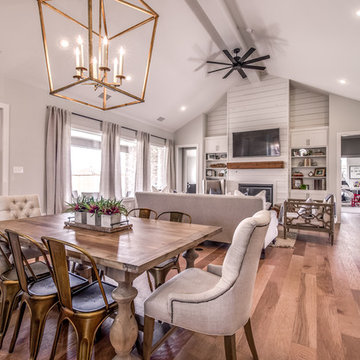
Walter Galaviz Photography
Design ideas for a large transitional open plan dining in Austin with grey walls, light hardwood floors, a standard fireplace, a wood fireplace surround and beige floor.
Design ideas for a large transitional open plan dining in Austin with grey walls, light hardwood floors, a standard fireplace, a wood fireplace surround and beige floor.
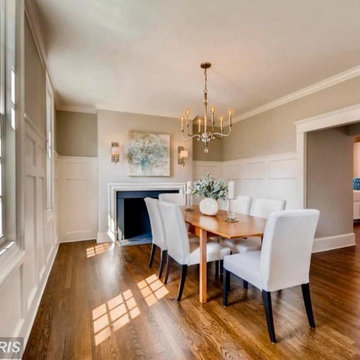
Photo of a mid-sized traditional kitchen/dining combo in Baltimore with grey walls, dark hardwood floors, a standard fireplace, a wood fireplace surround, brown floor and decorative wall panelling.
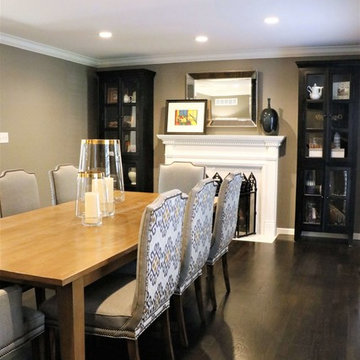
Location: Frontenac, Mo
Services: Interior Design, Interior Decorating
Photo Credit: Cure Design Group
One of our most favorite projects...and clients to date. Modern and chic, sophisticated and polished. From the foyer, to the dining room, living room and sun room..each space unique but with a common thread between them. Neutral buttery leathers layered on luxurious area rugs with patterned pillows to make it fun is just the foreground to their art collection.
Cure Design Group (636) 294-2343 https://curedesigngroup.com/
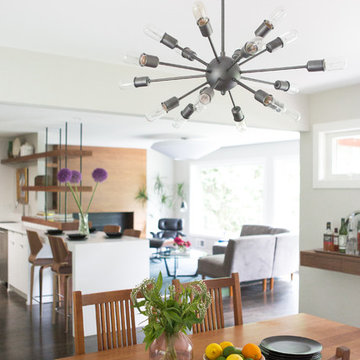
sputnik chandelier
photographer: Canary Grey
This is an example of a large midcentury kitchen/dining combo in Minneapolis with grey walls, dark hardwood floors, a standard fireplace and a wood fireplace surround.
This is an example of a large midcentury kitchen/dining combo in Minneapolis with grey walls, dark hardwood floors, a standard fireplace and a wood fireplace surround.
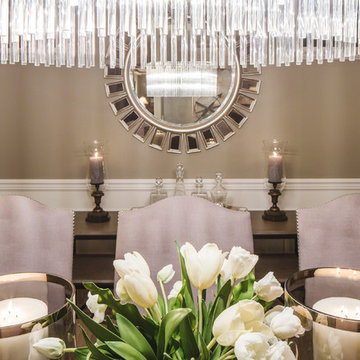
WH Earle Photography
Photo of a large transitional dining room in Seattle with grey walls, carpet, a standard fireplace, a wood fireplace surround and beige floor.
Photo of a large transitional dining room in Seattle with grey walls, carpet, a standard fireplace, a wood fireplace surround and beige floor.
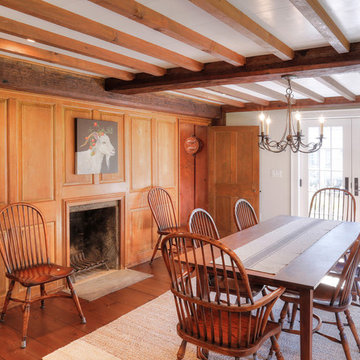
Photo of a mid-sized country separate dining room in Bridgeport with grey walls, medium hardwood floors, a standard fireplace, a wood fireplace surround and brown floor.
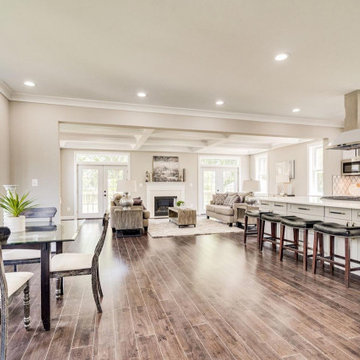
Design ideas for an expansive arts and crafts open plan dining in DC Metro with grey walls, dark hardwood floors, a standard fireplace, a wood fireplace surround, brown floor and coffered.
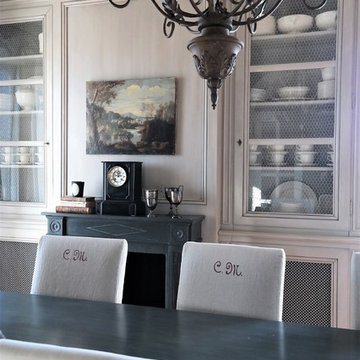
La Boiserie dipinta in opera, realizzata su progetto del nostro studio, come tutti gli arredi della sala da pranzo, compresa la cornice del camino, si completa con delle parti chiuse con ante vetrate e rete dei polli che raccolgono servizi di piatti e bicchieri in bella mostra
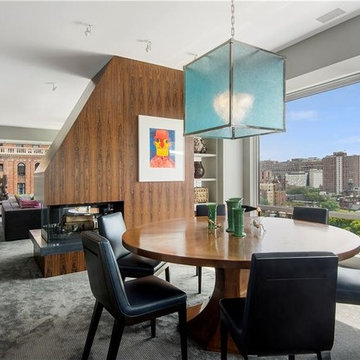
Oversized great room with a 60' wall of floor-to-ceiling windows that offer sprawling southern views of the Statue of Liberty and One World Trade Center. This great room is divided into two distinct living areas by an exquisite black walnut paneled double sided wood-burning fireplace. Spacious and bright, the west-facing corner living room is generous enough to accommodate both formal dining and a separate sitting area and is conveniently situated just off the kitchen for ease of entertaining. -- Gotham Photo Company
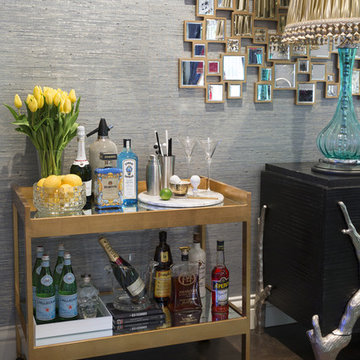
Stu Morley
This is an example of an expansive eclectic separate dining room in Melbourne with grey walls, dark hardwood floors, a standard fireplace, a wood fireplace surround and brown floor.
This is an example of an expansive eclectic separate dining room in Melbourne with grey walls, dark hardwood floors, a standard fireplace, a wood fireplace surround and brown floor.
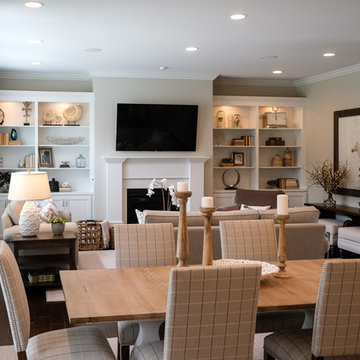
Colleen Gahry-Robb, Interior Designer / Ethan Allen, Auburn Hills, MI
Design ideas for a mid-sized transitional kitchen/dining combo in Detroit with grey walls, dark hardwood floors, a standard fireplace, a wood fireplace surround and brown floor.
Design ideas for a mid-sized transitional kitchen/dining combo in Detroit with grey walls, dark hardwood floors, a standard fireplace, a wood fireplace surround and brown floor.
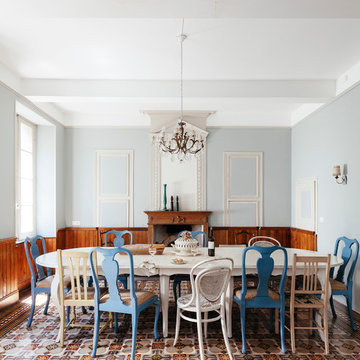
Nathalie Priem
This is an example of a large mediterranean separate dining room in Toulouse with grey walls, a standard fireplace and a wood fireplace surround.
This is an example of a large mediterranean separate dining room in Toulouse with grey walls, a standard fireplace and a wood fireplace surround.
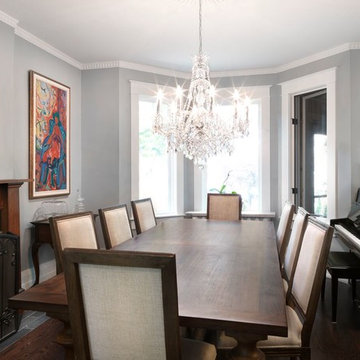
Mid-sized transitional separate dining room in Toronto with grey walls, dark hardwood floors, a standard fireplace, a wood fireplace surround and brown floor.
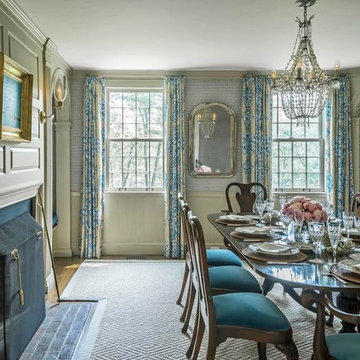
Inspiration for a large traditional kitchen/dining combo in Boston with grey walls, dark hardwood floors, a standard fireplace and a wood fireplace surround.
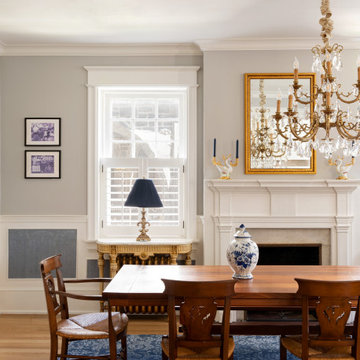
Kitchen/dining combo in Wilmington with grey walls, a standard fireplace and a wood fireplace surround.
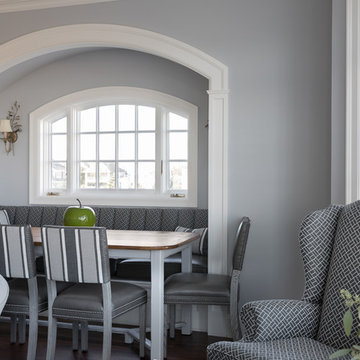
The breakfast nook, nestled into an arched alcove, offers plenty of comfortable seating around a casual wood table with a painted pale gray base. The banquette's performance fabric matches the nearby wing chairs, and performance fabric on the chairs around the table matches the counter stools. The channeling on the back of the banquette gives it definition and texture.
Photography: Lauren Hagerstrom
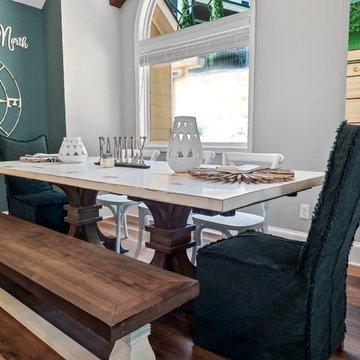
Dining Room
Inspiration for a mid-sized transitional kitchen/dining combo in Other with grey walls, vinyl floors, a standard fireplace, a wood fireplace surround and brown floor.
Inspiration for a mid-sized transitional kitchen/dining combo in Other with grey walls, vinyl floors, a standard fireplace, a wood fireplace surround and brown floor.
Dining Room Design Ideas with Grey Walls and a Wood Fireplace Surround
3