Dining Room Design Ideas with Grey Walls and Medium Hardwood Floors
Refine by:
Budget
Sort by:Popular Today
21 - 40 of 12,525 photos
Item 1 of 4
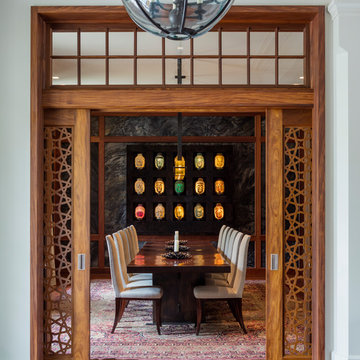
Mark P. FInlay Architects, AIA
Warren Jagger Photography
Asian separate dining room in New York with grey walls, medium hardwood floors and brown floor.
Asian separate dining room in New York with grey walls, medium hardwood floors and brown floor.
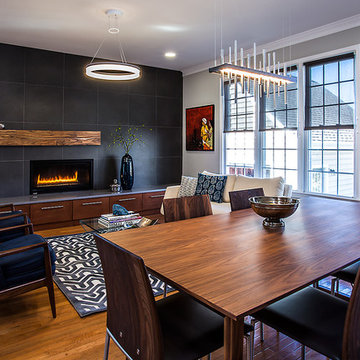
Anna Zagorodna
This is an example of a mid-sized contemporary dining room in Richmond with grey walls, medium hardwood floors, a tile fireplace surround and a ribbon fireplace.
This is an example of a mid-sized contemporary dining room in Richmond with grey walls, medium hardwood floors, a tile fireplace surround and a ribbon fireplace.
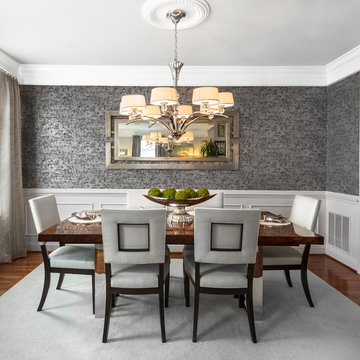
Jack Cook Photography
Inspiration for a mid-sized transitional dining room in DC Metro with grey walls, medium hardwood floors and no fireplace.
Inspiration for a mid-sized transitional dining room in DC Metro with grey walls, medium hardwood floors and no fireplace.
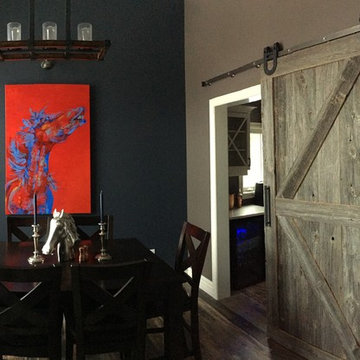
This is an example of a mid-sized industrial open plan dining in Toronto with grey walls, medium hardwood floors, no fireplace and brown floor.
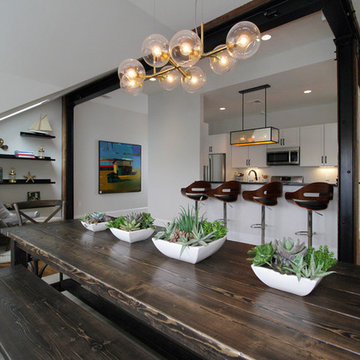
Inspiration for a large industrial open plan dining in Providence with grey walls, medium hardwood floors and no fireplace.
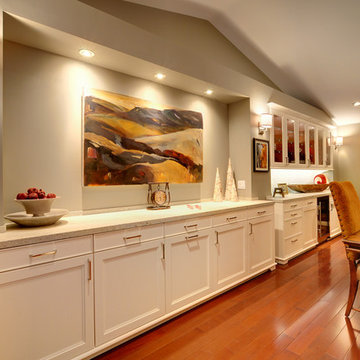
Design ideas for a large contemporary kitchen/dining combo in Calgary with grey walls, medium hardwood floors, no fireplace and brown floor.
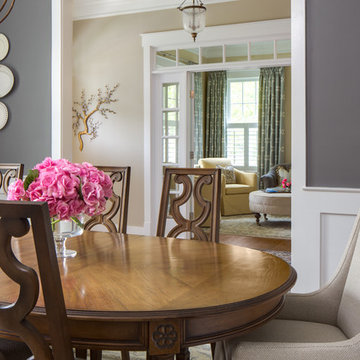
Jesse Snyder Photography
Design ideas for a large traditional separate dining room in DC Metro with grey walls, medium hardwood floors and no fireplace.
Design ideas for a large traditional separate dining room in DC Metro with grey walls, medium hardwood floors and no fireplace.
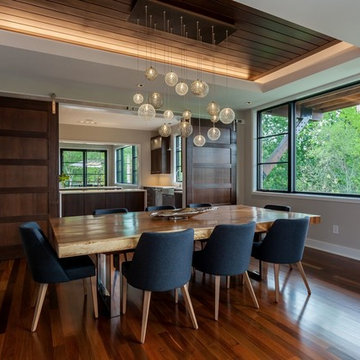
Our MOD custom made blown glass multi-pendant light featured above a live edge, hewn wood table top with metal base. The perfect MCM (Mid Century Modern) complement over your dining table. Shown in Clear and Grey Translucent.
Contemporary, Custom Glass Lighting perfect for your entryway / foyer, stairwell, living room, dining room, kitchen, and any room in your home. Dramatic lighting that is fully customizable and tailored to fit your space perfectly. No two pieces are the same.
Visit our website: www.shakuff.com for more details
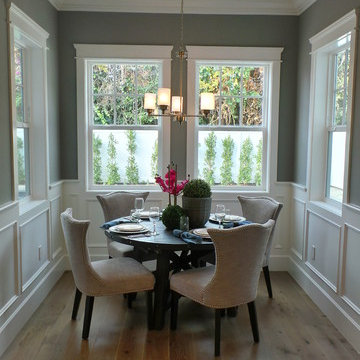
This is an example of a small traditional kitchen/dining combo in Los Angeles with grey walls and medium hardwood floors.
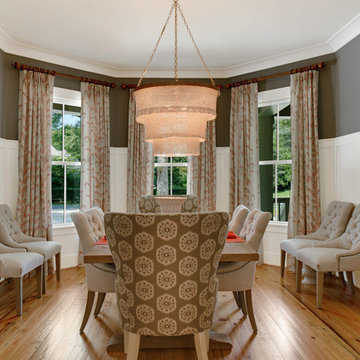
Cal Mitchner Photography
Inspiration for a traditional separate dining room in Charlotte with grey walls and medium hardwood floors.
Inspiration for a traditional separate dining room in Charlotte with grey walls and medium hardwood floors.
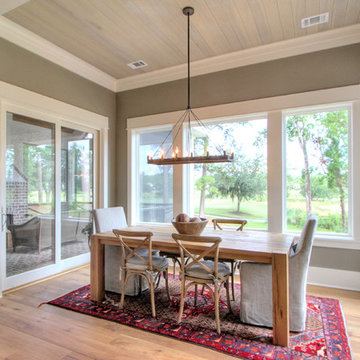
Design ideas for a transitional dining room in Other with grey walls and medium hardwood floors.
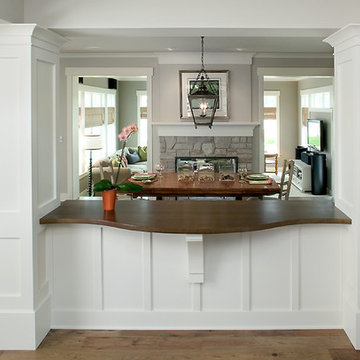
Packed with cottage attributes, Sunset View features an open floor plan without sacrificing intimate spaces. Detailed design elements and updated amenities add both warmth and character to this multi-seasonal, multi-level Shingle-style-inspired home.
Columns, beams, half-walls and built-ins throughout add a sense of Old World craftsmanship. Opening to the kitchen and a double-sided fireplace, the dining room features a lounge area and a curved booth that seats up to eight at a time. When space is needed for a larger crowd, furniture in the sitting area can be traded for an expanded table and more chairs. On the other side of the fireplace, expansive lake views are the highlight of the hearth room, which features drop down steps for even more beautiful vistas.
An unusual stair tower connects the home’s five levels. While spacious, each room was designed for maximum living in minimum space. In the lower level, a guest suite adds additional accommodations for friends or family. On the first level, a home office/study near the main living areas keeps family members close but also allows for privacy.
The second floor features a spacious master suite, a children’s suite and a whimsical playroom area. Two bedrooms open to a shared bath. Vanities on either side can be closed off by a pocket door, which allows for privacy as the child grows. A third bedroom includes a built-in bed and walk-in closet. A second-floor den can be used as a master suite retreat or an upstairs family room.
The rear entrance features abundant closets, a laundry room, home management area, lockers and a full bath. The easily accessible entrance allows people to come in from the lake without making a mess in the rest of the home. Because this three-garage lakefront home has no basement, a recreation room has been added into the attic level, which could also function as an additional guest room.
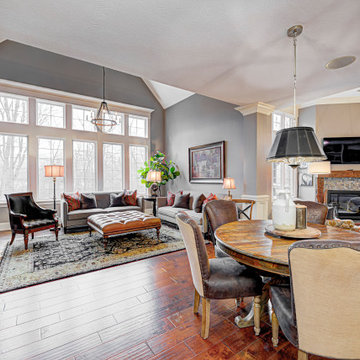
This home renovation project transformed unused, unfinished spaces into vibrant living areas. Each exudes elegance and sophistication, offering personalized design for unforgettable family moments.
In this living area, opulence meets functionality with luxurious furnishings, complemented by a central table and open shelves adorned with decor. In the breakfast area, a cozy ambience invites leisurely mornings. A charming table and chairs offer a perfect spot for enjoying breakfast or casual gatherings with loved ones.
Project completed by Wendy Langston's Everything Home interior design firm, which serves Carmel, Zionsville, Fishers, Westfield, Noblesville, and Indianapolis.
For more about Everything Home, see here: https://everythinghomedesigns.com/
To learn more about this project, see here: https://everythinghomedesigns.com/portfolio/fishers-chic-family-home-renovation/
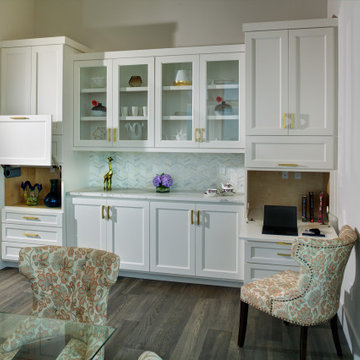
Mid-sized transitional dining room in Sacramento with grey walls, medium hardwood floors and brown floor.
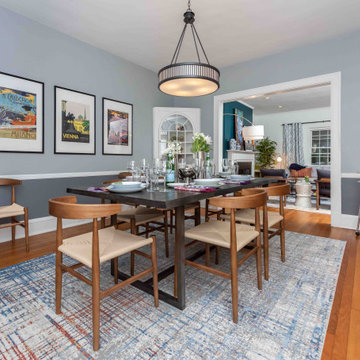
Inspiration for a transitional separate dining room in Baltimore with grey walls, medium hardwood floors, no fireplace and brown floor.
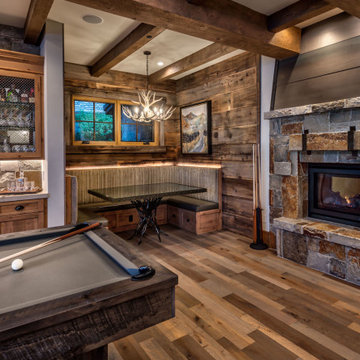
The built in dining nook adds the perfect place for a small dinner or to play a family board game.
Mid-sized arts and crafts dining room in Other with grey walls, medium hardwood floors, a two-sided fireplace, a stone fireplace surround and brown floor.
Mid-sized arts and crafts dining room in Other with grey walls, medium hardwood floors, a two-sided fireplace, a stone fireplace surround and brown floor.
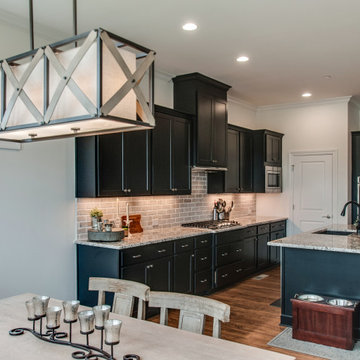
Another angle.
Design ideas for a mid-sized transitional dining room in Nashville with grey walls, medium hardwood floors, brown floor and no fireplace.
Design ideas for a mid-sized transitional dining room in Nashville with grey walls, medium hardwood floors, brown floor and no fireplace.
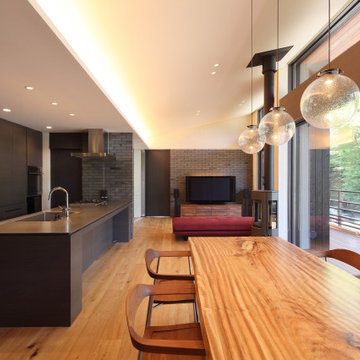
雪窓湖の家|菊池ひろ建築設計室
撮影 辻岡利之
Inspiration for a modern open plan dining in Other with grey walls, medium hardwood floors, a wood stove and beige floor.
Inspiration for a modern open plan dining in Other with grey walls, medium hardwood floors, a wood stove and beige floor.
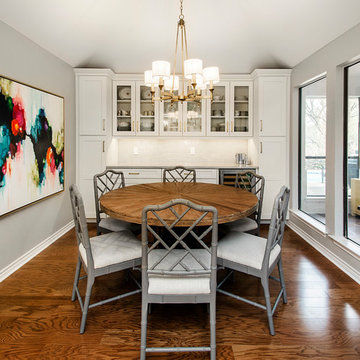
Our clients wanted to open up their living space for better flow so that they could entertain friends and family in a more functional space. They wanted to remove the wall separating the family room and the kitchen and completely gut the kitchen and start over. This also entailed removing the built-in bar area and breakfast nook.
They weren’t sure if they wanted to keep the skylight or if it would even work with the new layout or not. The various ceiling heights were also going to be a challenge in the family room and breakfast nook. They also wanted to explore options for a dry bar and/or a coffee bar area. They wanted to keep their new kitchen classic, simple, and clean, and they definitely needed design help to see what it was going to look like.
We removed the door to the hallway, closed off the pass-through to the wet bar, and moved two doors on the opposite end of the kitchen. Most importantly, we removed the large built-in bookcase wall between the kitchen and living room!
The entire kitchen was demolished, and the renovation began. Linen painted Waypoint cabinets were installed with Successi French Gold hardware. Our client picked out gorgeous Sea Pearl quartzite countertops, making this kitchen clean and sophisticated, with a subtle backsplash using Nabi Tundra 3x6 Ceramic Tile to create a slight contrast.
A white Platus 33” single-basin farmhouse fireclay kitchen sink with an apron front was put in, giving it that modern farmhouse feel. All new stainless steel Thermador appliances were installed, really making this kitchen pop!
To top it off, the skylight remained as-is and worked perfectly with the new layout, sitting directly above the center of the new large island. Two Darlana small lantern island pendants from Visual Comfort were hung to add a simple, decorative touch to the center of their new open kitchen.
New built-ins were installed in the dining area, with floor-to-ceiling cabinets on either end for extra storage and glass front cabinets in the center, above a gorgeous coffee bar. Our clients chose a Metrolume Chandelier from Shades of Light to hang over the dining room table and create a warm eating area.
This space went from totally closed off and not their style to a beautiful, classic kitchen that our clients absolutely love. Their boys and their dog, Rusty, also love their new, wide-open living space!
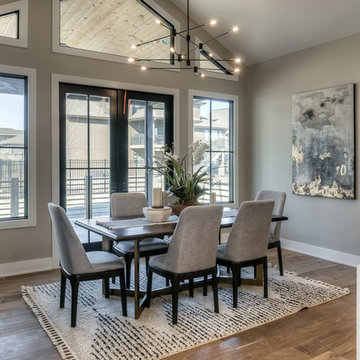
This is an example of a contemporary dining room in Omaha with grey walls, medium hardwood floors and brown floor.
Dining Room Design Ideas with Grey Walls and Medium Hardwood Floors
2