Dining Room Design Ideas with Grey Walls and Panelled Walls
Refine by:
Budget
Sort by:Popular Today
41 - 60 of 219 photos
Item 1 of 3
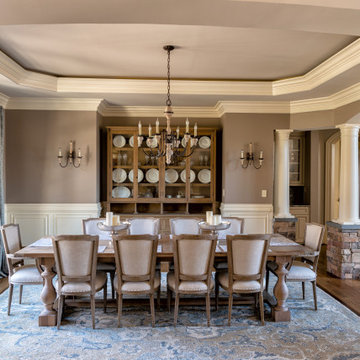
Grand view from the Dining Room with tray ceiling and columns with stone bases,
Inspiration for a large kitchen/dining combo in Raleigh with grey walls, dark hardwood floors, no fireplace, brown floor, recessed, panelled walls and decorative wall panelling.
Inspiration for a large kitchen/dining combo in Raleigh with grey walls, dark hardwood floors, no fireplace, brown floor, recessed, panelled walls and decorative wall panelling.
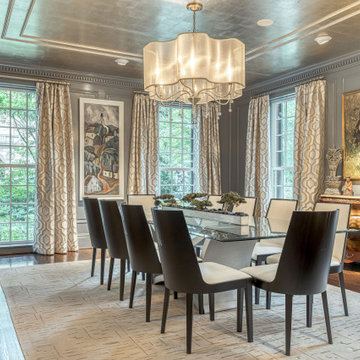
This grand and historic home renovation transformed the structure from the ground up, creating a versatile, multifunctional space. Meticulous planning and creative design brought the client's vision to life, optimizing functionality throughout.
In the dining room, a captivating blend of dark blue-gray glossy walls and silvered ceiling wallpaper creates an ambience of warmth and luxury. Elegant furniture and stunning lighting complement the space, adding a touch of refined sophistication.
---
Project by Wiles Design Group. Their Cedar Rapids-based design studio serves the entire Midwest, including Iowa City, Dubuque, Davenport, and Waterloo, as well as North Missouri and St. Louis.
For more about Wiles Design Group, see here: https://wilesdesigngroup.com/
To learn more about this project, see here: https://wilesdesigngroup.com/st-louis-historic-home-renovation
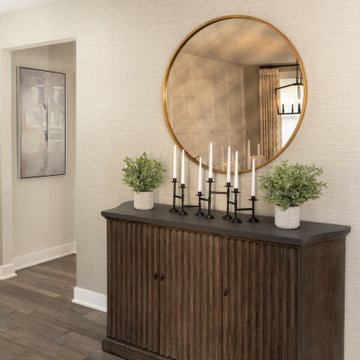
We took a new home build that was a shell and created a livable open concept space for this family of four to enjoy for years to come. The white kitchen mixed with grey island and dark floors was the start of the palette. We added in wall paneling, wallpaper, large lighting fixtures, window treatments, are rugs and neutrals fabrics so everything can be intermixed throughout the house.
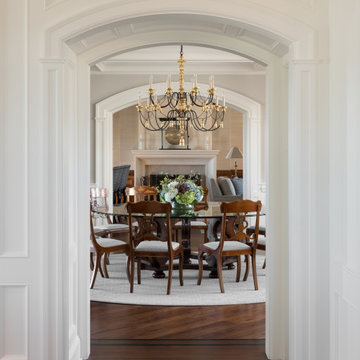
Exquisite millwork creates warmth in these arched doorways, while walnut flooring set on the diagonal subtly delineates the dining room. The antique gold leaf chandelier proportionally fills the ceiling volume while still being open and airy. A round glass table with wood base is large enough for 12 antique chairs without heaviness. Pale gray walls give importance to the striking moldings, and the round area rug echoes the shape of the table
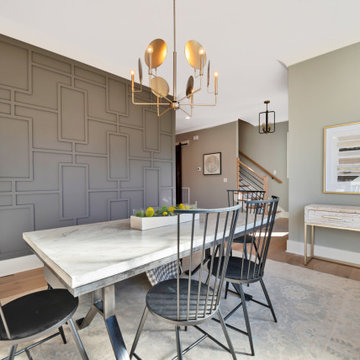
This is an example of a transitional dining room in Nashville with grey walls, medium hardwood floors, brown floor and panelled walls.
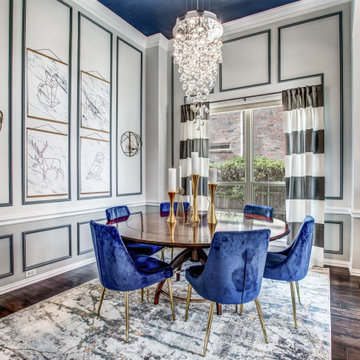
This is an example of a transitional dining room in Dallas with grey walls, dark hardwood floors, brown floor and panelled walls.
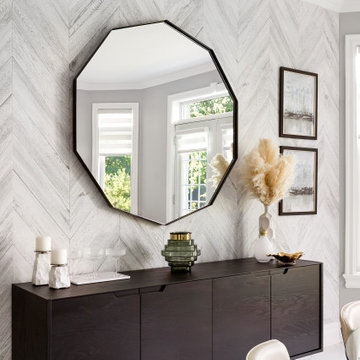
Design ideas for a large contemporary dining room in Montreal with grey walls, porcelain floors, white floor and panelled walls.
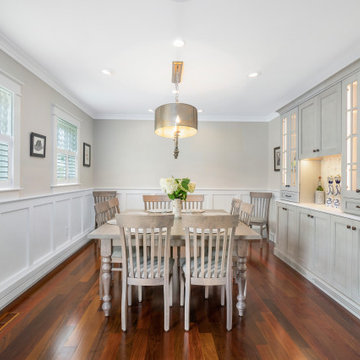
Whole house remodel in Narragansett RI. We reconfigured the floor plan and added a small addition to the right side to extend the kitchen. Thus creating a gorgeous transitional kitchen with plenty of room for cooking, storage, and entertaining. The dining room can now seat up to 12 with a recessed hutch for a few extra inches in the space. The new half bath provides lovely shades of blue and is sure to catch your eye! The rear of the first floor now has a private and cozy guest suite.
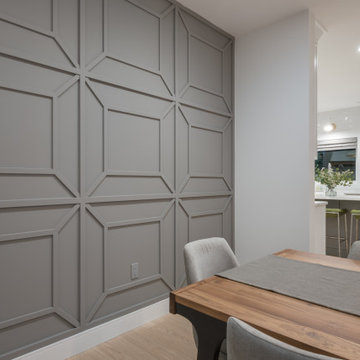
Inspiration for a large transitional open plan dining in Vancouver with grey walls, light hardwood floors, beige floor and panelled walls.
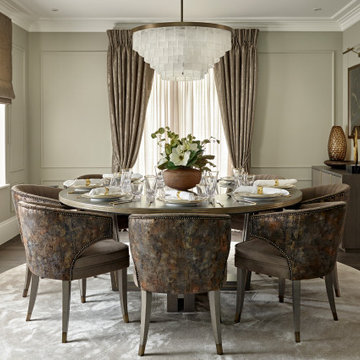
Dining Room
Mid-sized contemporary separate dining room in London with brown floor, grey walls, dark hardwood floors and panelled walls.
Mid-sized contemporary separate dining room in London with brown floor, grey walls, dark hardwood floors and panelled walls.
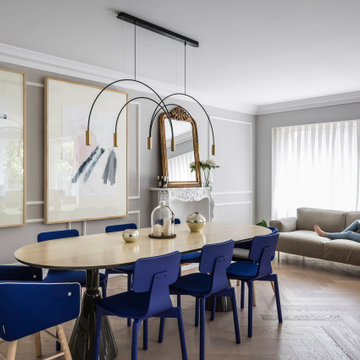
Fotografía: Germán Cabo
Design ideas for a large contemporary open plan dining in Valencia with grey walls, medium hardwood floors and panelled walls.
Design ideas for a large contemporary open plan dining in Valencia with grey walls, medium hardwood floors and panelled walls.
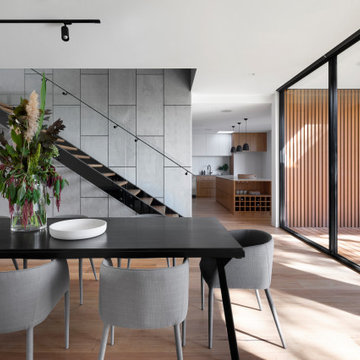
This is an example of a large contemporary open plan dining in Melbourne with grey walls, medium hardwood floors, brown floor, a ribbon fireplace, a tile fireplace surround and panelled walls.
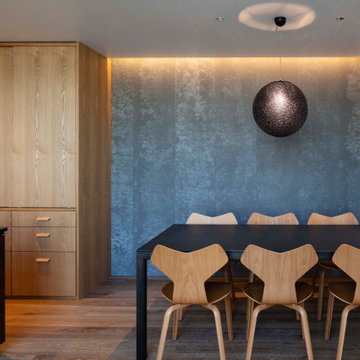
撮影:小川重雄
Contemporary open plan dining in Kyoto with grey walls, plywood floors, brown floor, timber and panelled walls.
Contemporary open plan dining in Kyoto with grey walls, plywood floors, brown floor, timber and panelled walls.
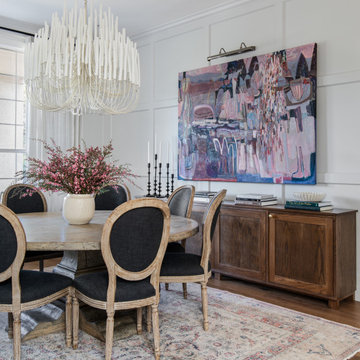
Dining Room with floor to ceiling paneling in a soft gray, new furniture, vintage rug, chandelier and picture light and a painting commissioned for this location.
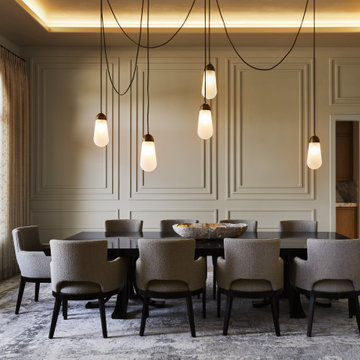
Inspiration for a transitional dining room in San Diego with grey walls, recessed and panelled walls.
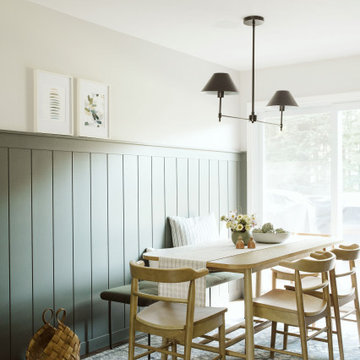
Design ideas for a mid-sized country kitchen/dining combo in Grand Rapids with grey walls, vinyl floors, brown floor and panelled walls.
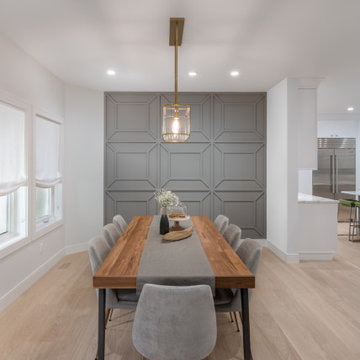
Inspiration for a large contemporary open plan dining in Vancouver with grey walls, light hardwood floors, beige floor and panelled walls.
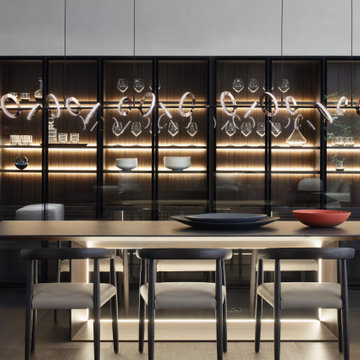
Modern dining room with built-in wine cabinets is a good option for any contemporary style loft or flat.
This is an example of a large contemporary kitchen/dining combo in Other with grey walls, dark hardwood floors, no fireplace, grey floor, wood and panelled walls.
This is an example of a large contemporary kitchen/dining combo in Other with grey walls, dark hardwood floors, no fireplace, grey floor, wood and panelled walls.

Craftsman Style Residence New Construction 2021
3000 square feet, 4 Bedroom, 3-1/2 Baths
Photo of a mid-sized arts and crafts open plan dining in San Francisco with grey walls, medium hardwood floors, grey floor, coffered and panelled walls.
Photo of a mid-sized arts and crafts open plan dining in San Francisco with grey walls, medium hardwood floors, grey floor, coffered and panelled walls.
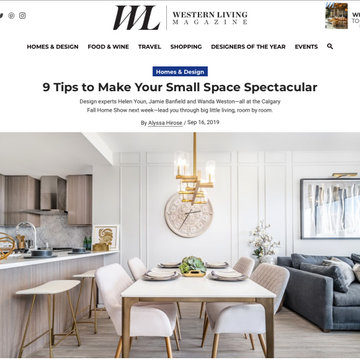
Feature in Western Living Magazine - Sept 2019.
Small space living that is huge on style!
Photo: Caydence Photography
Design ideas for a small eclectic kitchen/dining combo in Vancouver with grey walls, light hardwood floors, brown floor and panelled walls.
Design ideas for a small eclectic kitchen/dining combo in Vancouver with grey walls, light hardwood floors, brown floor and panelled walls.
Dining Room Design Ideas with Grey Walls and Panelled Walls
3