Dining Room Design Ideas with Grey Walls and Panelled Walls
Refine by:
Budget
Sort by:Popular Today
121 - 140 of 219 photos
Item 1 of 3
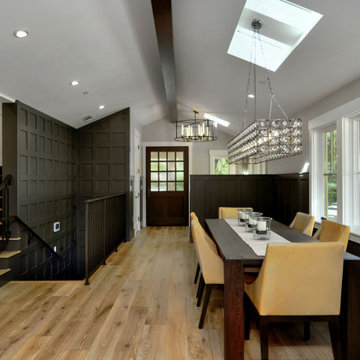
Design ideas for a mid-sized arts and crafts open plan dining in San Francisco with grey walls, medium hardwood floors, brown floor, vaulted and panelled walls.
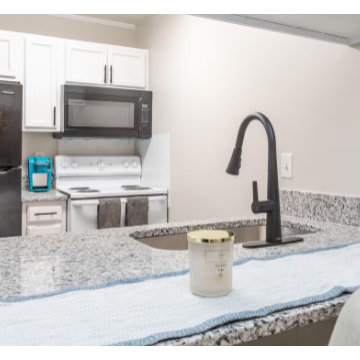
Design ideas for a large contemporary kitchen/dining combo in Charlotte with grey walls, laminate floors, no fireplace, grey floor and panelled walls.
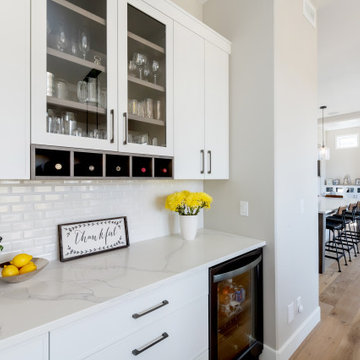
Inspiration for a large country kitchen/dining combo in Other with grey walls, light hardwood floors and panelled walls.
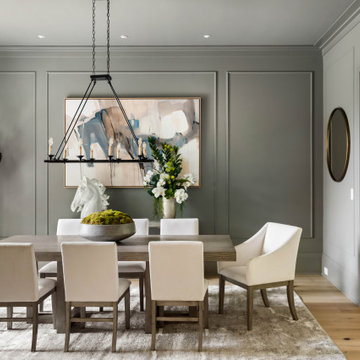
Inspiration for a country separate dining room in Atlanta with grey walls, medium hardwood floors, brown floor and panelled walls.
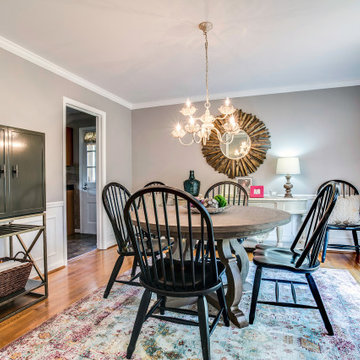
Design ideas for a large transitional separate dining room in DC Metro with brown floor, panelled walls, grey walls and light hardwood floors.
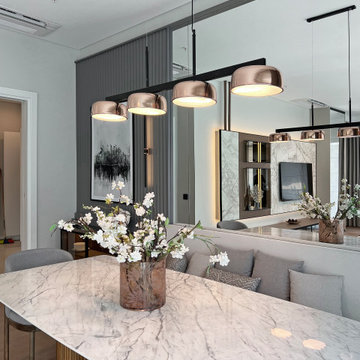
This is an example of a mid-sized contemporary open plan dining in Other with grey walls, medium hardwood floors, beige floor and panelled walls.
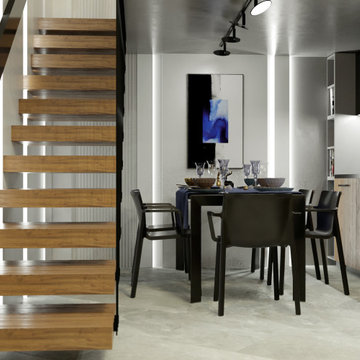
Il progetto di affitto a breve termine di un appartamento commerciale di lusso. Cosa è stato fatto: Un progetto completo per la ricostruzione dei locali. L'edificio contiene 13 appartamenti simili. Lo spazio di un ex edificio per uffici a Milano è stato completamente riorganizzato. L'altezza del soffitto ha permesso di progettare una camera da letto con la zona TV e uno spogliatoio al livello inferiore, dove si accede da una scala graziosa. Il piano terra ha un ingresso, un ampio soggiorno, cucina e bagno. Anche la facciata dell'edificio è stata ridisegnata. Il progetto è concepito in uno stile moderno di lusso.
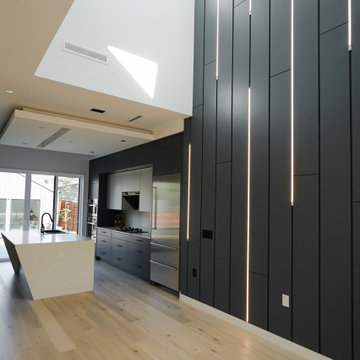
Design ideas for an expansive modern open plan dining in Vancouver with grey walls, light hardwood floors, yellow floor and panelled walls.
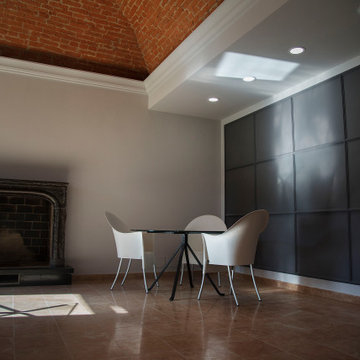
sala da pranzo con decorazione a righe, molto semplice e nel contempo elegante; vecchia porta dipinta e trattata con patina antichizzata
Photo of a large traditional dining room in Other with grey walls, marble floors, a standard fireplace, a stone fireplace surround, vaulted and panelled walls.
Photo of a large traditional dining room in Other with grey walls, marble floors, a standard fireplace, a stone fireplace surround, vaulted and panelled walls.
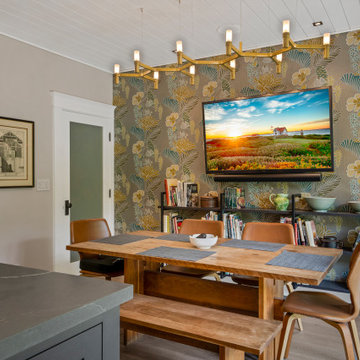
In summary, this Scandi-Industrial kitchen in South Pasadena seamlessly blends Scandinavian minimalism with industrial ruggedness, resulting in a harmonious and visually striking space. It is a true testament to the marriage of form and function, where simplicity, natural elements, and clean lines come together to create an inviting and effortlessly stylish kitchen.
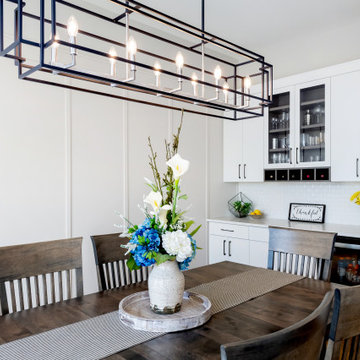
Design ideas for a large country kitchen/dining combo in Other with grey walls, light hardwood floors and panelled walls.
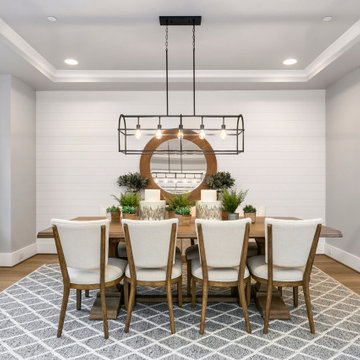
The Belmont's dining room exudes an air of refined elegance with its tasteful combination of elements. The centerpiece of the room is a beautiful wooden dining table, commanding attention with its exquisite craftsmanship. A complementary blue rug adorns the floor beneath, infusing a touch of color and texture to the space. The walls are adorned in a soothing shade of gray, providing a sophisticated backdrop for social gatherings and intimate meals. Crisp white trim accentuates the architectural details, adding a sense of crispness and polish. Completing the look is a striking black chandelier, suspended from the ceiling, casting a warm and inviting glow over the dining area. The Belmont's dining room is a perfect setting for creating cherished memories and enjoying delightful culinary experiences in a stylish and inviting ambiance.
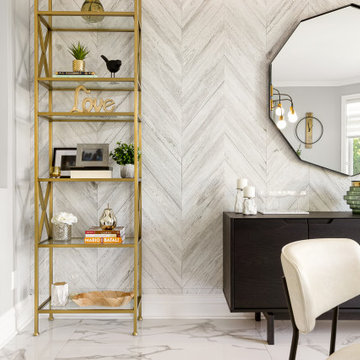
Design ideas for a large contemporary dining room in Montreal with grey walls, porcelain floors, white floor and panelled walls.
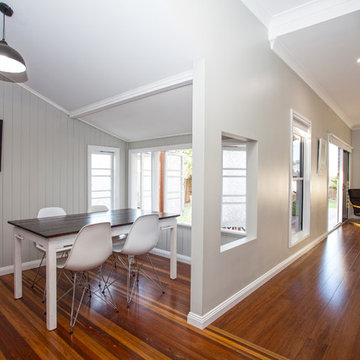
Kath Heke Photography
Photo of a mid-sized traditional open plan dining in Other with grey walls, dark hardwood floors and panelled walls.
Photo of a mid-sized traditional open plan dining in Other with grey walls, dark hardwood floors and panelled walls.
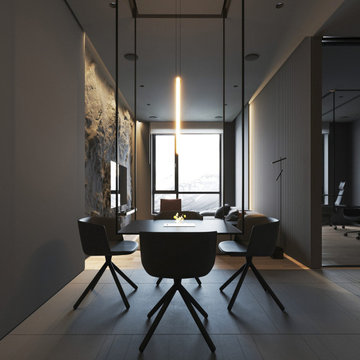
Cloaked in shades of deep gray and black, the contemporary apartment embodies the essence of city chic. The living room, a cornerstone of this design, draws eyes subtly towards a prominent gray stone wall set just behind the entertainment system. This wall, intentionally echoing natural motifs, stands in contrast to the apartment's polished modern features. Its authentic, touchable texture adds layers of depth to the room, breaking the monotony of smooth surfaces. The room's unified color scheme merges effortlessly with the stone, making it both a centerpiece and a harmonious part of the room. Beyond being a mere design element, the stone wall sets the stage for a sensory experience. With the gentle illumination from the TV playing upon its surface, it crafts a harmonious blend of cutting-edge leisure and grounded sophistication, crafting a haven ideal for unwinding in the city. At DecoWalls.ca, we're committed to weaving nature into even the sleekest of modern designs.
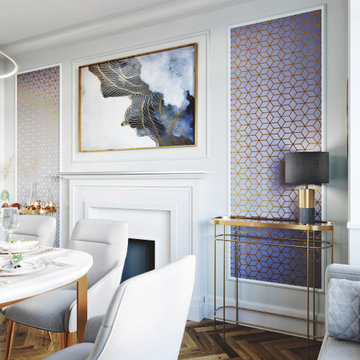
Design ideas for a mid-sized modern dining room in Surrey with grey walls, laminate floors, a standard fireplace, brown floor and panelled walls.
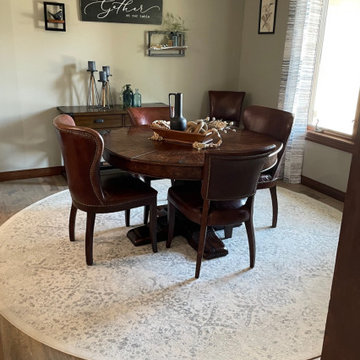
Sandbar Hickory Hardwood- The Ventura Hardwood Flooring Collection is contemporary and designed to look gently aged and weathered, while still being durable and stain resistant.

Зона столовой и кухни. Композиционная доминанта зоны столовой — светильник Brand van Egmond. Эту зону акцентирует и кессонная конструкция на потолке. Обеденный стол: Cattelan Italia. Стулья, барные стулья: de Sede. Кухня Daytona, F.M. Bottega d’Arte.
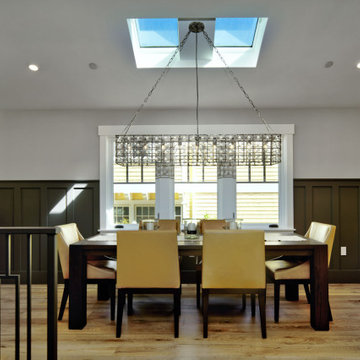
This is an example of a mid-sized arts and crafts open plan dining in San Francisco with grey walls, medium hardwood floors, brown floor, vaulted and panelled walls.
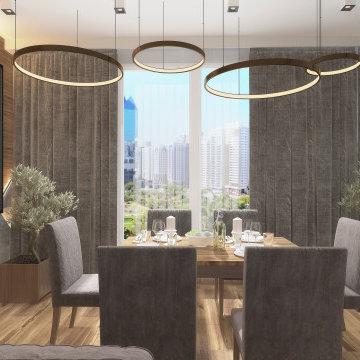
Inspiration for a mid-sized contemporary open plan dining in Stockholm with grey walls, medium hardwood floors and panelled walls.
Dining Room Design Ideas with Grey Walls and Panelled Walls
7