Dining Room Design Ideas with Grey Walls and Panelled Walls
Refine by:
Budget
Sort by:Popular Today
81 - 100 of 219 photos
Item 1 of 3
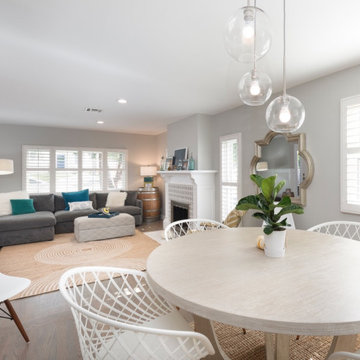
Light filled living and dining room accented by neutral gray walls with pops of blues and teals.
Design ideas for a mid-sized beach style kitchen/dining combo in Los Angeles with grey walls, painted wood floors and panelled walls.
Design ideas for a mid-sized beach style kitchen/dining combo in Los Angeles with grey walls, painted wood floors and panelled walls.
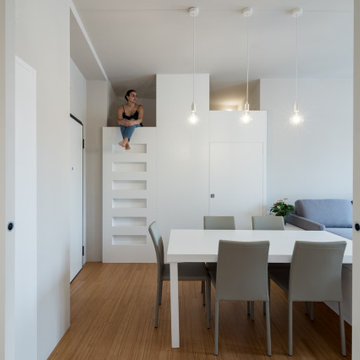
CD House, realizzato da Michele Casanova titolare dello studio Gmc, è un progetto di ristrutturazione di un appartamento di 60 mq costruito nella metà degli anni ’60 nel centro di Cagliari.
Lo scopo principale dell’intervento è stato quello di ottimizzare il più possibile la piccola metratura per creare un ambiente confortevole per il suo proprietario.
Per raggiungere l'obiettivo tutte le mura interne sono state demolite e ricostruite secondo il nuovo schema planimetrico che prevede un unico ambiente soggiorno-pranzo, una cucina collegata ad esso con una grande apertura, una camera da letto dotata di cabina armadio, un disimpegno che conduce al bagno. Particolarità della casa è il letto ad una piazza e mezzo ricavato nel soppalco sopra il disimpegno cui si accede con una scala incassata nelle pannellature in legno e che conferisce a tutto l’ambiente un mood giovane e divertente.
Le dimensioni ridotte degli spazi sono state occasione di una forte collaborazione tra architetto e falegnameria: un progetto dallo spirito sartoriale interamente su misura nel quale la parete attrezzata del soggiorno funge anche da parete divisoria con la zona notte e la parete in cui si innesta la scala che porta al letto soppalcato ingloba l’ingresso al disimpegno e al bagno. Infine, l’appoggio del tavolo sul mobile contenitore fa sì che esso possa essere spostato a seconda della esigenze.
La luce naturale proveniente dalle aperture sul quartiere di San Benedetto viene amplificata dalla scelta dei materiali e dei colori. Le pareti di un grigio tenue lievemente scaldato da componenti terra donano profondità agli arredi bianchi e il pavimento in parquet di bambù riscalda l’insieme. Nel bagno, la luce naturale si riflette sui rivestimenti in mosaico bianchi e neri.
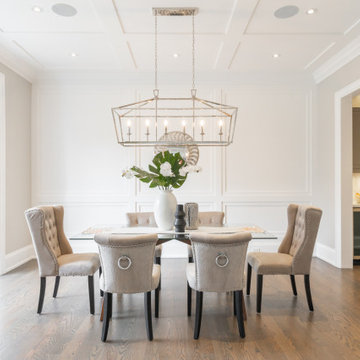
Design ideas for a transitional separate dining room in Toronto with grey walls, medium hardwood floors, no fireplace, brown floor and panelled walls.

Dinette open to great room w/ cedar trimmed tray ceiling
Expansive modern kitchen/dining combo in Other with grey walls, ceramic floors, a standard fireplace, a stone fireplace surround, grey floor, coffered and panelled walls.
Expansive modern kitchen/dining combo in Other with grey walls, ceramic floors, a standard fireplace, a stone fireplace surround, grey floor, coffered and panelled walls.
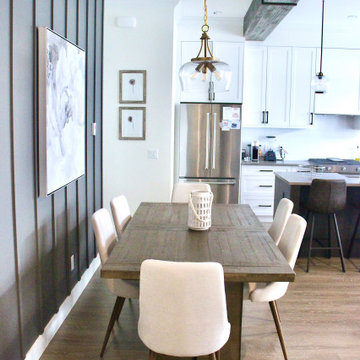
The reclaimed wood table and modern ivory upholstered chairs provide comfortable a dining space for this young family.
This is an example of a mid-sized modern open plan dining in Vancouver with grey walls, medium hardwood floors, a standard fireplace, a tile fireplace surround, brown floor, exposed beam and panelled walls.
This is an example of a mid-sized modern open plan dining in Vancouver with grey walls, medium hardwood floors, a standard fireplace, a tile fireplace surround, brown floor, exposed beam and panelled walls.
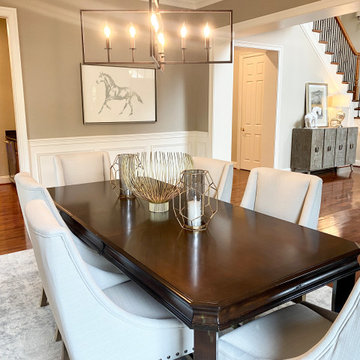
This formal dining room is given a fresh look with a modern chandelier.
Photo of a large transitional separate dining room in DC Metro with grey walls, dark hardwood floors, no fireplace, brown floor and panelled walls.
Photo of a large transitional separate dining room in DC Metro with grey walls, dark hardwood floors, no fireplace, brown floor and panelled walls.
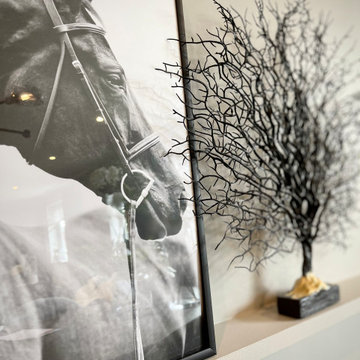
This open dining room was created from taking down the wall between the old living room and bedroom and creating an open plan dining - living room. The bedroom was moved to the loft, leaving amazing space for 8 -10 seating dinner.
This was a modern design using greys, whites and pastel blue colour scheme, that has been lifted up with black and gold accessories. We incorporated different types of wood and green faux plants for an organic and natural feel.
Features are: straight lines of miniature wall shelves, that are blending into the interior rather being a focal point, a corner cocktail cabinet with wood lines and a black crittall mirror, all complementing each other in one harmonious modern and sleek design.
We used a different colour on two walls with shelves and the rest of the room was painted in light grey. This the way the dining area became optically divided from the rest of the space hover still bleeding well with the rest of the space.
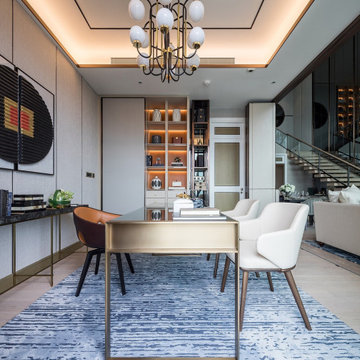
interior contractor,
Inspiration for a mid-sized contemporary open plan dining in Other with grey walls, light hardwood floors, beige floor, recessed and panelled walls.
Inspiration for a mid-sized contemporary open plan dining in Other with grey walls, light hardwood floors, beige floor, recessed and panelled walls.
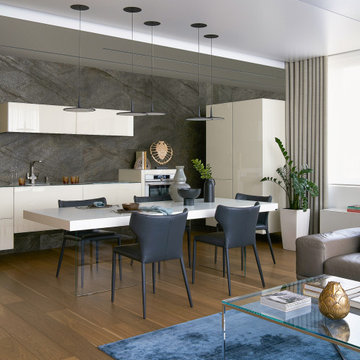
Кухня, включая обеденный стол на опорах из закаленного стекла — Lago; кухонная техника — Smeg; потолочные светильники над обеденной зоной — Vibia.
Design ideas for a mid-sized contemporary kitchen/dining combo in Yekaterinburg with grey walls, medium hardwood floors, no fireplace, brown floor, recessed and panelled walls.
Design ideas for a mid-sized contemporary kitchen/dining combo in Yekaterinburg with grey walls, medium hardwood floors, no fireplace, brown floor, recessed and panelled walls.
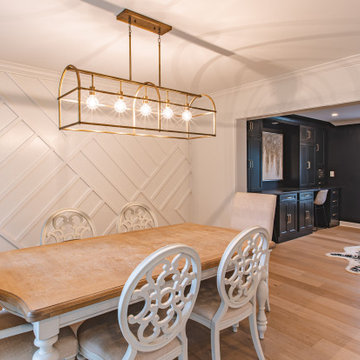
Design ideas for a mid-sized country kitchen/dining combo in DC Metro with grey walls, light hardwood floors, beige floor and panelled walls.
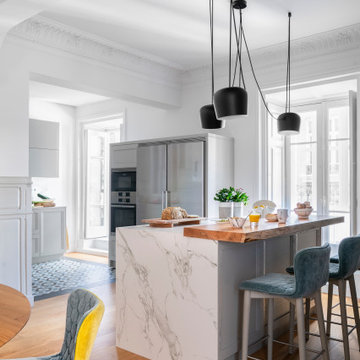
Comedor unido a cocina con isla de apoyo con barra . Isla con encimera de dekton y tabla canto de arbol
Reportaje revista Micasa con estilismo de Cristina Rodríguez Goitia y fotos de David Montero.
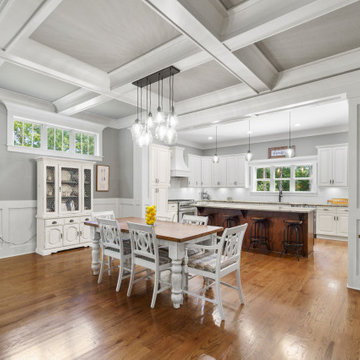
Dining area with a view into the U-shaped kitchen of Arbor Creek. View House Plan THD-1389: https://www.thehousedesigners.com/plan/the-ingalls-1389
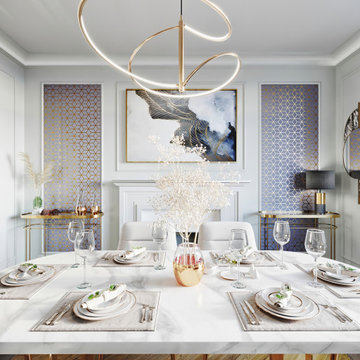
Mid-sized modern dining room in Surrey with grey walls, laminate floors, a standard fireplace, brown floor and panelled walls.
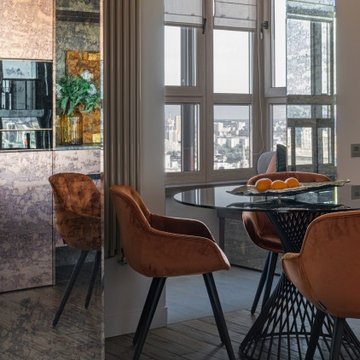
This is an example of a small contemporary kitchen/dining combo in Yekaterinburg with grey walls, dark hardwood floors, grey floor, wallpaper and panelled walls.
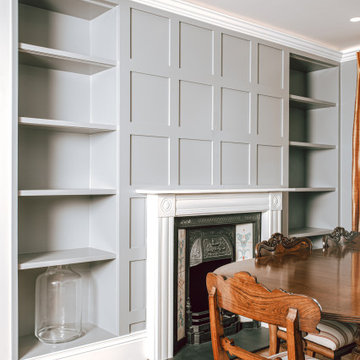
Using antique furniture found by the client and introducing contemporary aesthetics, Lathams have created a harmonious blend of styles to create this unique dining room. All part of a full interior design scheme for this regency period property in Hampstead.
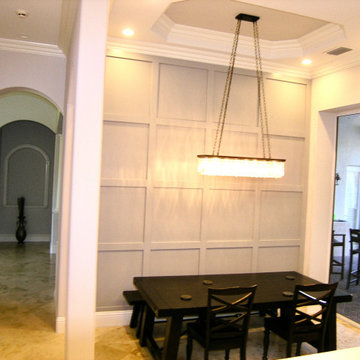
Dining Room with Shaker Paneled Feature Wall
Photo of a mid-sized country kitchen/dining combo in Tampa with grey walls, travertine floors, beige floor, recessed and panelled walls.
Photo of a mid-sized country kitchen/dining combo in Tampa with grey walls, travertine floors, beige floor, recessed and panelled walls.
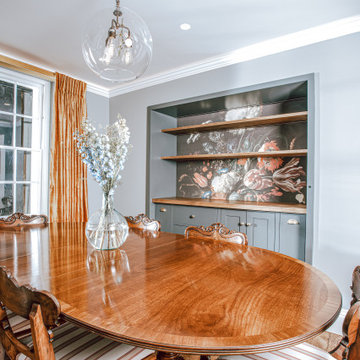
Using antique furniture found by the client and introducing contemporary aesthetics, Lathams have created a harmonious blend of styles to create this unique dining room. All part of a full interior design scheme for this regency period property in Hampstead.
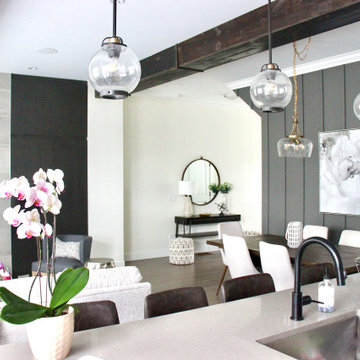
The view towards the entry shows the entire great room including the dining room.
This is an example of a mid-sized modern open plan dining in Vancouver with grey walls, medium hardwood floors, a standard fireplace, a tile fireplace surround, brown floor, exposed beam and panelled walls.
This is an example of a mid-sized modern open plan dining in Vancouver with grey walls, medium hardwood floors, a standard fireplace, a tile fireplace surround, brown floor, exposed beam and panelled walls.
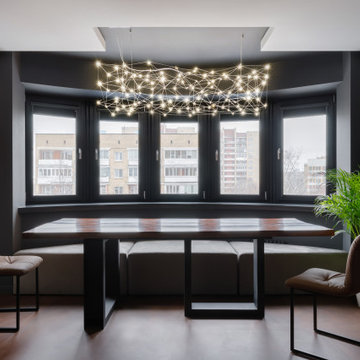
Фрагмент гостиной. Столовая.
Mid-sized contemporary open plan dining in Moscow with grey walls, porcelain floors, brown floor, recessed and panelled walls.
Mid-sized contemporary open plan dining in Moscow with grey walls, porcelain floors, brown floor, recessed and panelled walls.
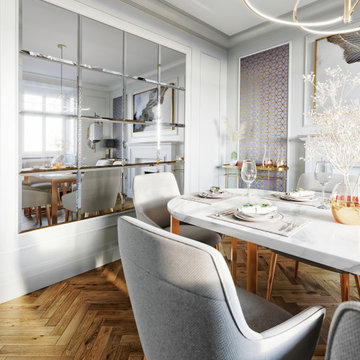
Design ideas for a mid-sized modern dining room in Surrey with grey walls, laminate floors, a standard fireplace, brown floor and panelled walls.
Dining Room Design Ideas with Grey Walls and Panelled Walls
5