Dining Room Design Ideas with Grey Walls and Red Walls
Refine by:
Budget
Sort by:Popular Today
121 - 140 of 44,489 photos
Item 1 of 3
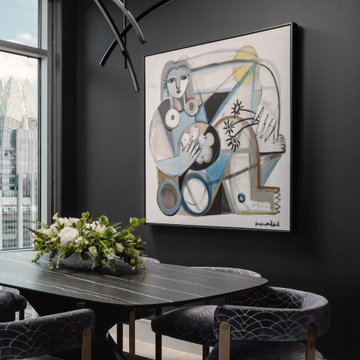
Our Austin studio designed this dark-themed highrise condo, creating an elegant, classy space with interesting decor elements. The dark background inverts the usual concept of whites and neutrals yet creates a similar impact of beautifully highlighting the decor aspects. The striking artwork in the living room makes a statement, as does the art in the dining area. In the kitchen and library, the dark background makes the blue and red chairs pop. In the bedroom, the soft furnishings, stylish grey and white headboard, and classy decor create a soothing sanctuary to relax in.
---
Project designed by the Atomic Ranch featured modern designers at Breathe Design Studio. From their Austin design studio, they serve an eclectic and accomplished nationwide clientele including in Palm Springs, LA, and the San Francisco Bay Area.
For more about Breathe Design Studio, see here: https://www.breathedesignstudio.com/
To learn more about this project, see here: https://www.breathedesignstudio.com/-dark-demure

Modern farmhouse dining room with rustic, natural elements. Casual yet refined, with fresh and eclectic accents. Natural wood, white oak flooring.
Photo of a country separate dining room in New York with grey walls, light hardwood floors, exposed beam and decorative wall panelling.
Photo of a country separate dining room in New York with grey walls, light hardwood floors, exposed beam and decorative wall panelling.
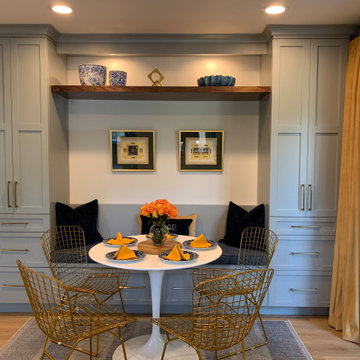
Design ideas for a small contemporary dining room in San Francisco with grey walls, laminate floors and grey floor.
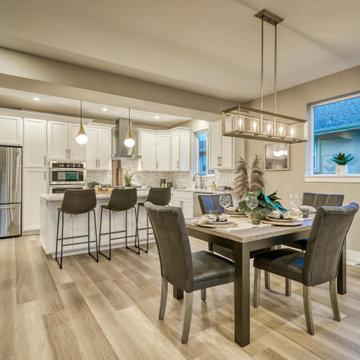
Mid-sized modern dining room in Other with grey walls and light hardwood floors.
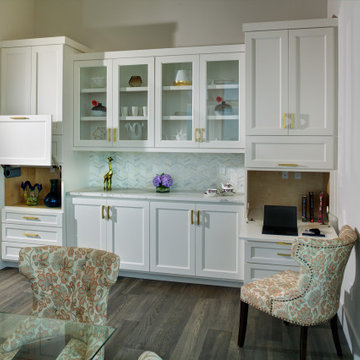
Mid-sized transitional dining room in Sacramento with grey walls, medium hardwood floors and brown floor.
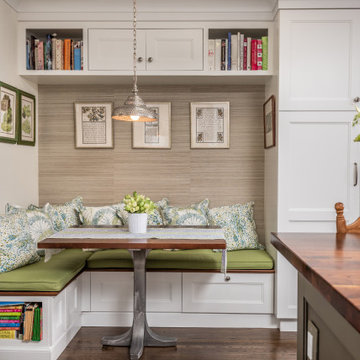
Photo of a traditional dining room in San Francisco with grey walls, dark hardwood floors and brown floor.

A sensitive remodelling of a Victorian warehouse apartment in Clerkenwell. The design juxtaposes historic texture with contemporary interventions to create a rich and layered dwelling.
Our clients' brief was to reimagine the apartment as a warm, inviting home while retaining the industrial character of the building.
We responded by creating a series of contemporary interventions that are distinct from the existing building fabric. Each intervention contains a new domestic room: library, dressing room, bathroom, ensuite and pantry. These spaces are conceived as independent elements, lined with bespoke timber joinery and ceramic tiling to create a distinctive atmosphere and identity to each.
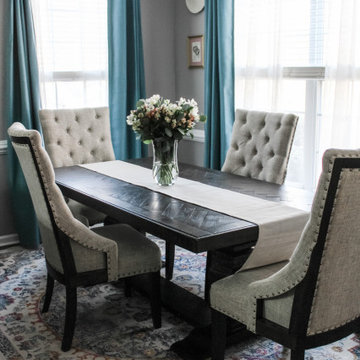
Vintage oriental inspired area rug pulls together the blues in the dining room.
Design ideas for a mid-sized mediterranean dining room in Other with grey walls, vinyl floors, no fireplace and brown floor.
Design ideas for a mid-sized mediterranean dining room in Other with grey walls, vinyl floors, no fireplace and brown floor.
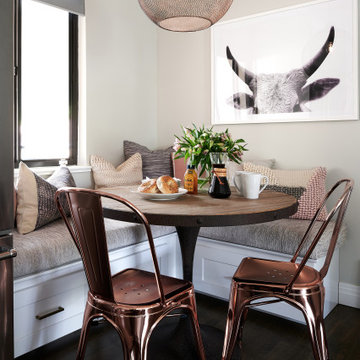
Inspiration for a small eclectic dining room in Denver with grey walls, dark hardwood floors and brown floor.
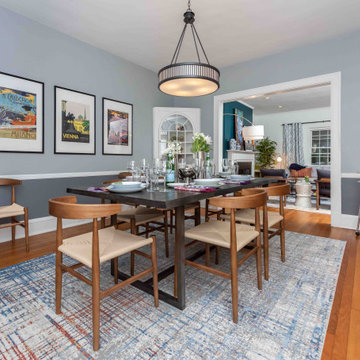
Inspiration for a transitional separate dining room in Baltimore with grey walls, medium hardwood floors, no fireplace and brown floor.
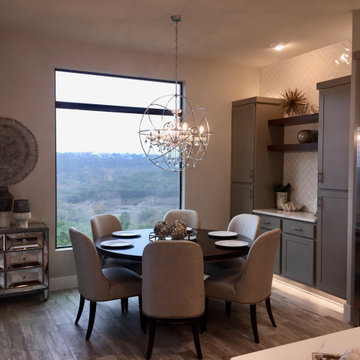
Table for 6 with sideboard area and expansive window
Mid-sized transitional dining room with grey walls, porcelain floors and beige floor.
Mid-sized transitional dining room with grey walls, porcelain floors and beige floor.
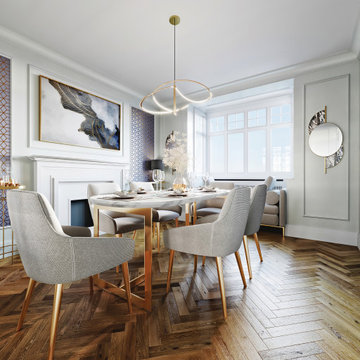
Design ideas for a mid-sized modern dining room in Surrey with grey walls, laminate floors, a standard fireplace, brown floor and panelled walls.
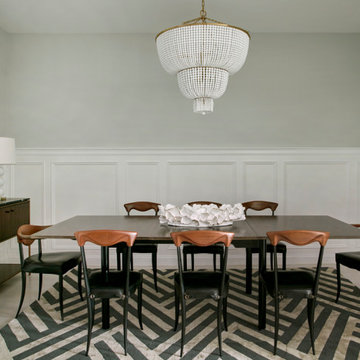
Dining alcove with vintage table and chairs.
Design ideas for a mid-sized transitional dining room in New York with grey walls, light hardwood floors and white floor.
Design ideas for a mid-sized transitional dining room in New York with grey walls, light hardwood floors and white floor.
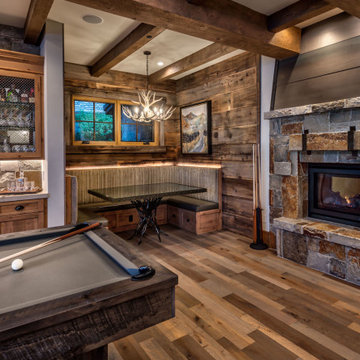
The built in dining nook adds the perfect place for a small dinner or to play a family board game.
Mid-sized arts and crafts dining room in Other with grey walls, medium hardwood floors, a two-sided fireplace, a stone fireplace surround and brown floor.
Mid-sized arts and crafts dining room in Other with grey walls, medium hardwood floors, a two-sided fireplace, a stone fireplace surround and brown floor.
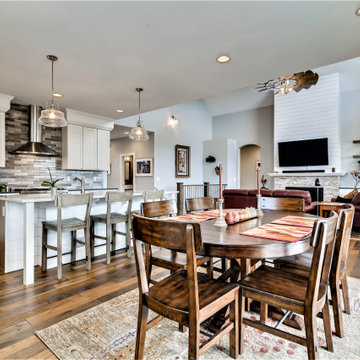
This is an example of a mid-sized country dining room in Denver with grey walls, dark hardwood floors and brown floor.
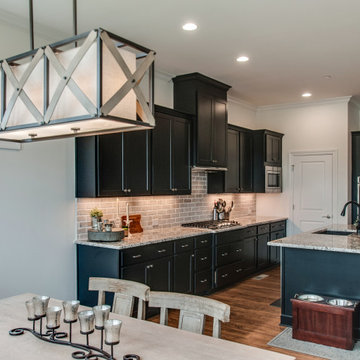
Another angle.
Design ideas for a mid-sized transitional dining room in Nashville with grey walls, medium hardwood floors, brown floor and no fireplace.
Design ideas for a mid-sized transitional dining room in Nashville with grey walls, medium hardwood floors, brown floor and no fireplace.
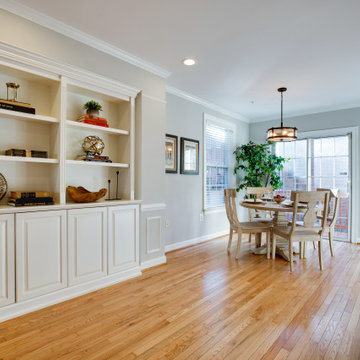
Mid-sized transitional dining room in DC Metro with grey walls, light hardwood floors and brown floor.
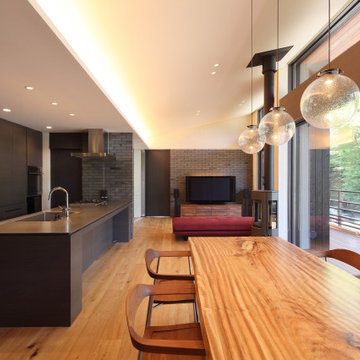
雪窓湖の家|菊池ひろ建築設計室
撮影 辻岡利之
Inspiration for a modern open plan dining in Other with grey walls, medium hardwood floors, a wood stove and beige floor.
Inspiration for a modern open plan dining in Other with grey walls, medium hardwood floors, a wood stove and beige floor.
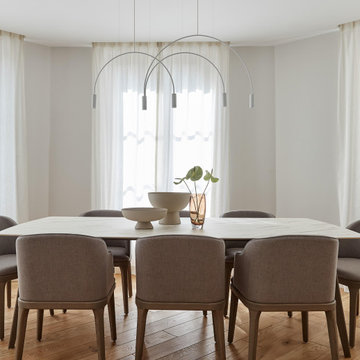
The interior of this parisian apartment is classically beautiful, thanks to a restrained color palette.The sole color shade present in the living room is a combination of shades of cream and gray giving a warm and cozier feel to the elegant space. #diningroomdecoration #diningroom #classic #beige #luxury #interiordesign #designer #decoration #grey #parisianstyle #lighting
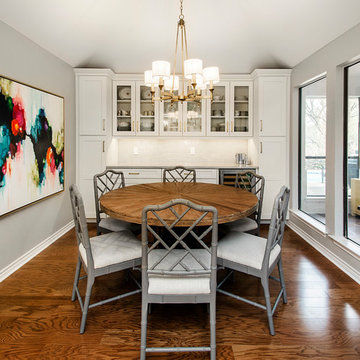
Our clients wanted to open up their living space for better flow so that they could entertain friends and family in a more functional space. They wanted to remove the wall separating the family room and the kitchen and completely gut the kitchen and start over. This also entailed removing the built-in bar area and breakfast nook.
They weren’t sure if they wanted to keep the skylight or if it would even work with the new layout or not. The various ceiling heights were also going to be a challenge in the family room and breakfast nook. They also wanted to explore options for a dry bar and/or a coffee bar area. They wanted to keep their new kitchen classic, simple, and clean, and they definitely needed design help to see what it was going to look like.
We removed the door to the hallway, closed off the pass-through to the wet bar, and moved two doors on the opposite end of the kitchen. Most importantly, we removed the large built-in bookcase wall between the kitchen and living room!
The entire kitchen was demolished, and the renovation began. Linen painted Waypoint cabinets were installed with Successi French Gold hardware. Our client picked out gorgeous Sea Pearl quartzite countertops, making this kitchen clean and sophisticated, with a subtle backsplash using Nabi Tundra 3x6 Ceramic Tile to create a slight contrast.
A white Platus 33” single-basin farmhouse fireclay kitchen sink with an apron front was put in, giving it that modern farmhouse feel. All new stainless steel Thermador appliances were installed, really making this kitchen pop!
To top it off, the skylight remained as-is and worked perfectly with the new layout, sitting directly above the center of the new large island. Two Darlana small lantern island pendants from Visual Comfort were hung to add a simple, decorative touch to the center of their new open kitchen.
New built-ins were installed in the dining area, with floor-to-ceiling cabinets on either end for extra storage and glass front cabinets in the center, above a gorgeous coffee bar. Our clients chose a Metrolume Chandelier from Shades of Light to hang over the dining room table and create a warm eating area.
This space went from totally closed off and not their style to a beautiful, classic kitchen that our clients absolutely love. Their boys and their dog, Rusty, also love their new, wide-open living space!
Dining Room Design Ideas with Grey Walls and Red Walls
7