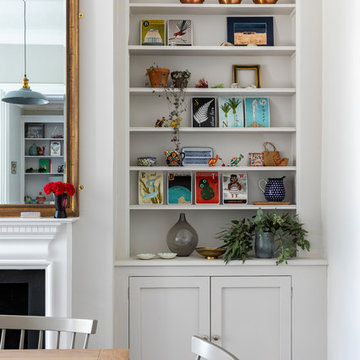Dining Room Design Ideas with Grey Walls and Red Walls
Refine by:
Budget
Sort by:Popular Today
141 - 160 of 44,489 photos
Item 1 of 3
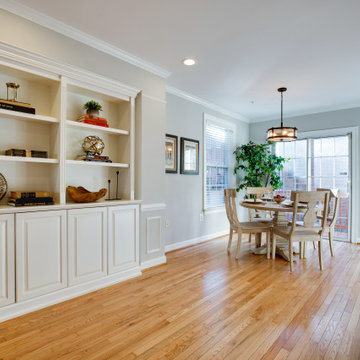
Mid-sized transitional dining room in DC Metro with grey walls, light hardwood floors and brown floor.
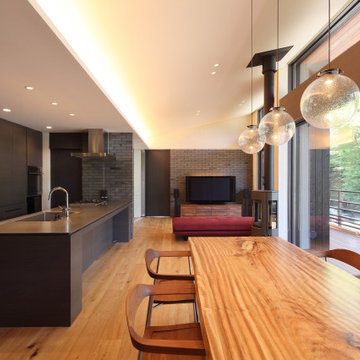
雪窓湖の家|菊池ひろ建築設計室
撮影 辻岡利之
Inspiration for a modern open plan dining in Other with grey walls, medium hardwood floors, a wood stove and beige floor.
Inspiration for a modern open plan dining in Other with grey walls, medium hardwood floors, a wood stove and beige floor.
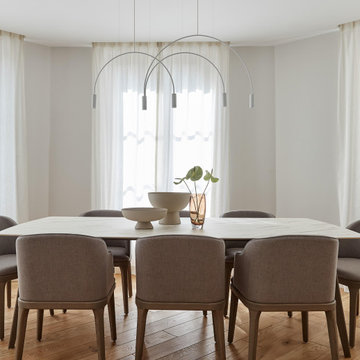
The interior of this parisian apartment is classically beautiful, thanks to a restrained color palette.The sole color shade present in the living room is a combination of shades of cream and gray giving a warm and cozier feel to the elegant space. #diningroomdecoration #diningroom #classic #beige #luxury #interiordesign #designer #decoration #grey #parisianstyle #lighting
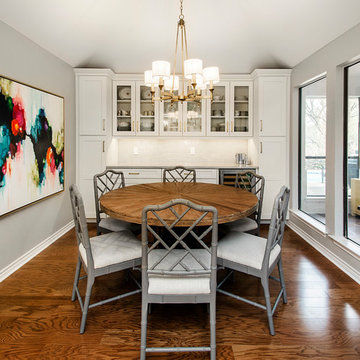
Our clients wanted to open up their living space for better flow so that they could entertain friends and family in a more functional space. They wanted to remove the wall separating the family room and the kitchen and completely gut the kitchen and start over. This also entailed removing the built-in bar area and breakfast nook.
They weren’t sure if they wanted to keep the skylight or if it would even work with the new layout or not. The various ceiling heights were also going to be a challenge in the family room and breakfast nook. They also wanted to explore options for a dry bar and/or a coffee bar area. They wanted to keep their new kitchen classic, simple, and clean, and they definitely needed design help to see what it was going to look like.
We removed the door to the hallway, closed off the pass-through to the wet bar, and moved two doors on the opposite end of the kitchen. Most importantly, we removed the large built-in bookcase wall between the kitchen and living room!
The entire kitchen was demolished, and the renovation began. Linen painted Waypoint cabinets were installed with Successi French Gold hardware. Our client picked out gorgeous Sea Pearl quartzite countertops, making this kitchen clean and sophisticated, with a subtle backsplash using Nabi Tundra 3x6 Ceramic Tile to create a slight contrast.
A white Platus 33” single-basin farmhouse fireclay kitchen sink with an apron front was put in, giving it that modern farmhouse feel. All new stainless steel Thermador appliances were installed, really making this kitchen pop!
To top it off, the skylight remained as-is and worked perfectly with the new layout, sitting directly above the center of the new large island. Two Darlana small lantern island pendants from Visual Comfort were hung to add a simple, decorative touch to the center of their new open kitchen.
New built-ins were installed in the dining area, with floor-to-ceiling cabinets on either end for extra storage and glass front cabinets in the center, above a gorgeous coffee bar. Our clients chose a Metrolume Chandelier from Shades of Light to hang over the dining room table and create a warm eating area.
This space went from totally closed off and not their style to a beautiful, classic kitchen that our clients absolutely love. Their boys and their dog, Rusty, also love their new, wide-open living space!
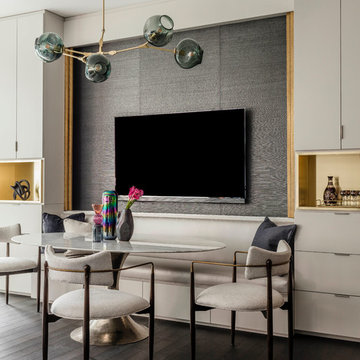
Photography by Michael J. Lee
This is an example of a mid-sized contemporary kitchen/dining combo in Boston with grey walls, dark hardwood floors and brown floor.
This is an example of a mid-sized contemporary kitchen/dining combo in Boston with grey walls, dark hardwood floors and brown floor.
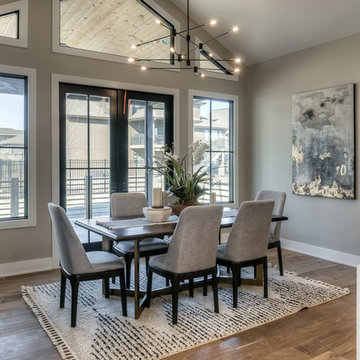
This is an example of a contemporary dining room in Omaha with grey walls, medium hardwood floors and brown floor.
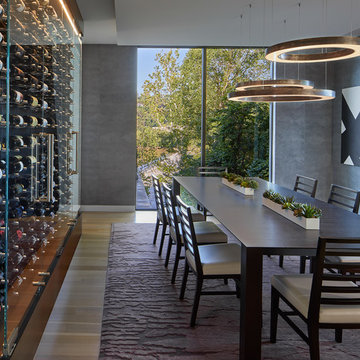
Expansive contemporary separate dining room in DC Metro with grey walls, light hardwood floors, no fireplace and brown floor.
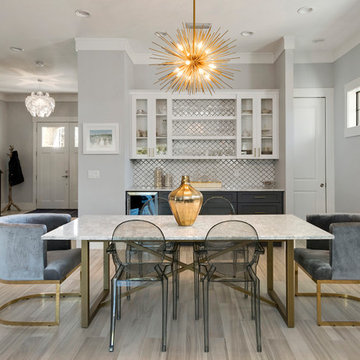
Inspiration for a mid-sized transitional dining room in Orlando with grey walls, no fireplace and beige floor.
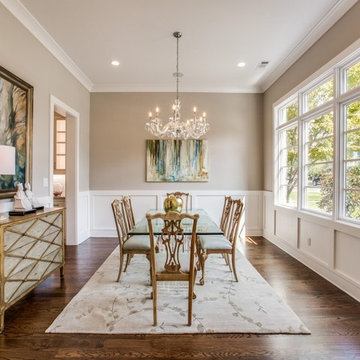
To the other side of the entryway, a large sun-filled formal dining room connects to the kitchen via a butler's pantry.
This is an example of a large transitional kitchen/dining combo in Dallas with grey walls, dark hardwood floors, no fireplace and brown floor.
This is an example of a large transitional kitchen/dining combo in Dallas with grey walls, dark hardwood floors, no fireplace and brown floor.
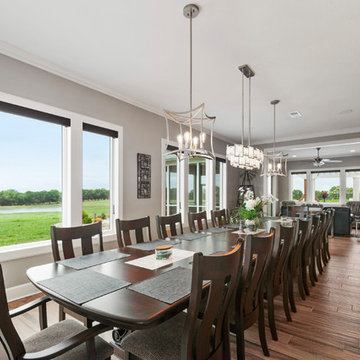
This is an example of an expansive country open plan dining in Kansas City with grey walls, ceramic floors, no fireplace and brown floor.
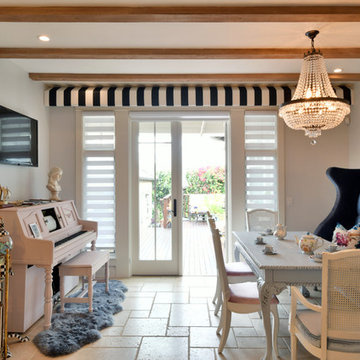
This is by far one of the most charming projects we've ever worked on. This whimsical cottage by the sea is filled with custom details, art, and accessories that were deeply meaningful to our client. It's one of our greatest joys to help our clients love the home they're in. If you have a fun and unconventional idea for your home design, give us a call!
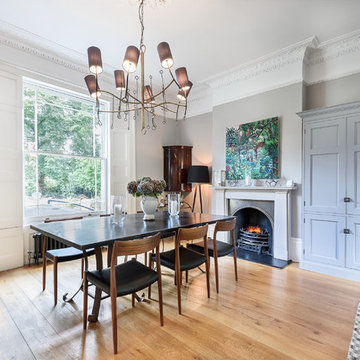
A traditional Victorian interior with a modern twist photographed by Tim Clarke-Payton
Inspiration for a large transitional open plan dining in London with grey walls, light hardwood floors, a standard fireplace, a stone fireplace surround and yellow floor.
Inspiration for a large transitional open plan dining in London with grey walls, light hardwood floors, a standard fireplace, a stone fireplace surround and yellow floor.
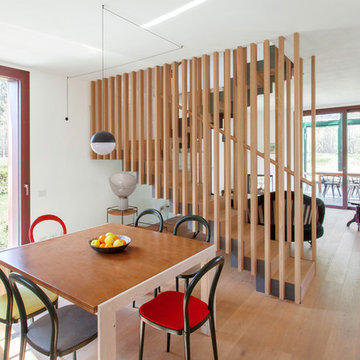
©piermario ruggeri/mafi.com
Photo of a contemporary dining room in Other with light hardwood floors, beige floor and grey walls.
Photo of a contemporary dining room in Other with light hardwood floors, beige floor and grey walls.
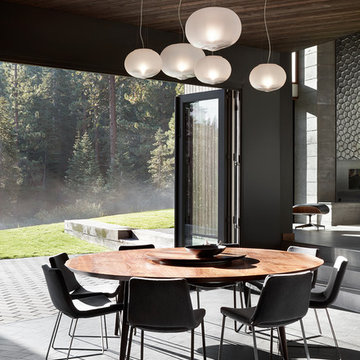
Photo: Lisa Petrole
Inspiration for an expansive modern open plan dining in San Francisco with porcelain floors, a ribbon fireplace, a tile fireplace surround, grey floor and grey walls.
Inspiration for an expansive modern open plan dining in San Francisco with porcelain floors, a ribbon fireplace, a tile fireplace surround, grey floor and grey walls.
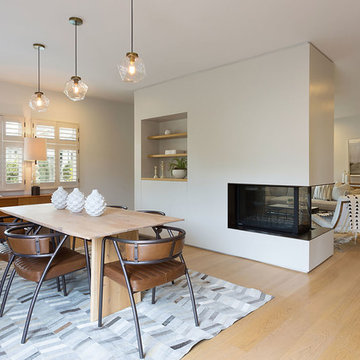
This is an example of a large midcentury open plan dining in San Francisco with grey walls, light hardwood floors and a two-sided fireplace.
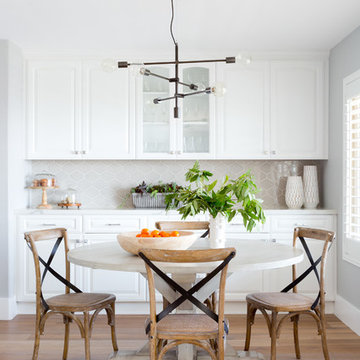
Light and Bright with rich color and textures.
Photo by Amy Bartlam
Design ideas for a beach style separate dining room in Orange County with grey walls, medium hardwood floors and brown floor.
Design ideas for a beach style separate dining room in Orange County with grey walls, medium hardwood floors and brown floor.
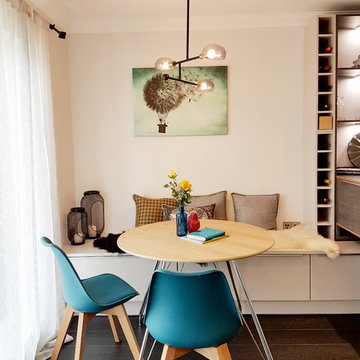
This is an example of a small contemporary kitchen/dining combo in Dublin with grey walls, dark hardwood floors and black floor.
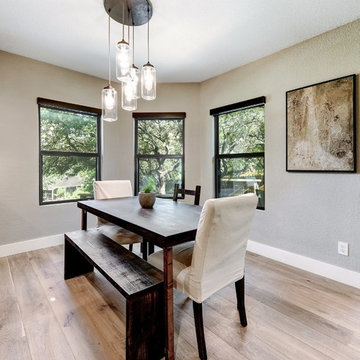
RRS Design + Build is a Austin based general contractor specializing in high end remodels and custom home builds. As a leader in contemporary, modern and mid century modern design, we are the clear choice for a superior product and experience. We would love the opportunity to serve you on your next project endeavor. Put our award winning team to work for you today!
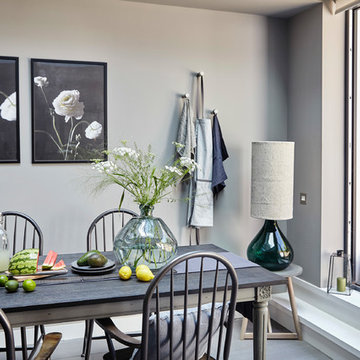
Ola Smit
This is an example of a transitional dining room in London with grey walls and grey floor.
This is an example of a transitional dining room in London with grey walls and grey floor.
Dining Room Design Ideas with Grey Walls and Red Walls
8
