Dining Room Design Ideas with Grey Walls and Vaulted
Refine by:
Budget
Sort by:Popular Today
61 - 80 of 325 photos
Item 1 of 3
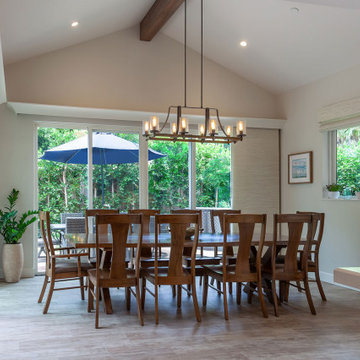
reat Room opens to entertainers kitchen & dining room.
Chandelier with iron & vintage bulbs lover the live edge dining table. White Quartz countertops. Windows have natural woven shades for privacy. All wolf- sub zero appliances & Kohler "prolific" kitchen sink with a kohler artifacts faucet.
Sliding doors open for alfresco dining.
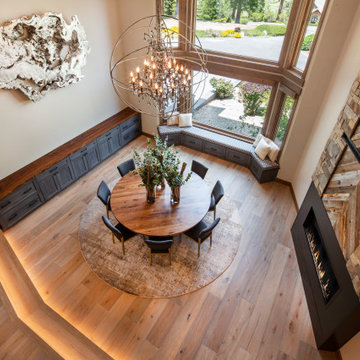
Dining room: new engineered wood floor, lighting detail on stairs, semi-custom buffet with custom live edge black walnut top, semi-custom window bench seat with upholstered cushion and pillows, two-story fireplace with metal, stone and chevron wood facade, one-of-a-kind sculpture and oversized orb chandelier
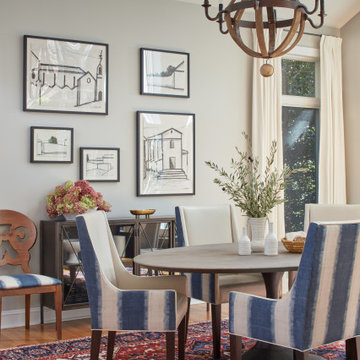
Photo of a mid-sized transitional open plan dining in Baltimore with grey walls, light hardwood floors, brown floor and vaulted.
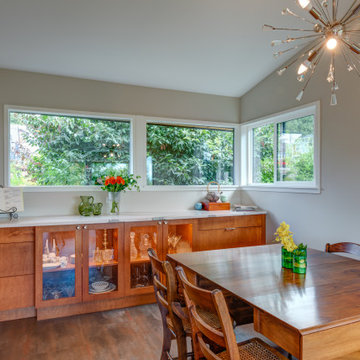
We remodeled this unassuming mid-century home from top to bottom. An entire third floor and two outdoor decks were added. As a bonus, we made the whole thing accessible with an elevator linking all three floors.
The 3rd floor was designed to be built entirely above the existing roof level to preserve the vaulted ceilings in the main level living areas. Floor joists spanned the full width of the house to transfer new loads onto the existing foundation as much as possible. This minimized structural work required inside the existing footprint of the home. A portion of the new roof extends over the custom outdoor kitchen and deck on the north end, allowing year-round use of this space.
Exterior finishes feature a combination of smooth painted horizontal panels, and pre-finished fiber-cement siding, that replicate a natural stained wood. Exposed beams and cedar soffits provide wooden accents around the exterior. Horizontal cable railings were used around the rooftop decks. Natural stone installed around the front entry enhances the porch. Metal roofing in natural forest green, tie the whole project together.
On the main floor, the kitchen remodel included minimal footprint changes, but overhauling of the cabinets and function. A larger window brings in natural light, capturing views of the garden and new porch. The sleek kitchen now shines with two-toned cabinetry in stained maple and high-gloss white, white quartz countertops with hints of gold and purple, and a raised bubble-glass chiseled edge cocktail bar. The kitchen’s eye-catching mixed-metal backsplash is a fun update on a traditional penny tile.
The dining room was revamped with new built-in lighted cabinetry, luxury vinyl flooring, and a contemporary-style chandelier. Throughout the main floor, the original hardwood flooring was refinished with dark stain, and the fireplace revamped in gray and with a copper-tile hearth and new insert.
During demolition our team uncovered a hidden ceiling beam. The clients loved the look, so to meet the planned budget, the beam was turned into an architectural feature, wrapping it in wood paneling matching the entry hall.
The entire day-light basement was also remodeled, and now includes a bright & colorful exercise studio and a larger laundry room. The redesign of the washroom includes a larger showering area built specifically for washing their large dog, as well as added storage and countertop space.
This is a project our team is very honored to have been involved with, build our client’s dream home.
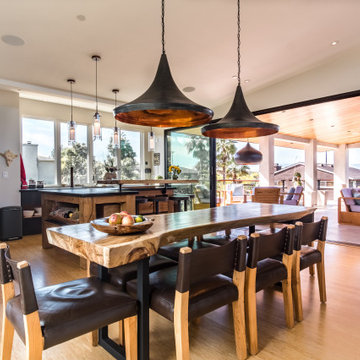
As with most properties in coastal San Diego this parcel of land was expensive and this client wanted to maximize their return on investment. We did this by filling every little corner of the allowable building area (width, depth, AND height).
We designed a new two-story home that includes three bedrooms, three bathrooms, one office/ bedroom, an open concept kitchen/ dining/ living area, and my favorite part, a huge outdoor covered deck.
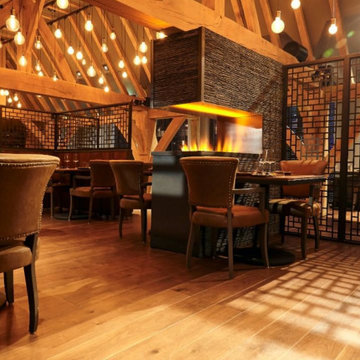
Design ideas for a mid-sized industrial kitchen/dining combo in Kent with grey walls, medium hardwood floors, a two-sided fireplace, a stone fireplace surround, brown floor, vaulted and wallpaper.
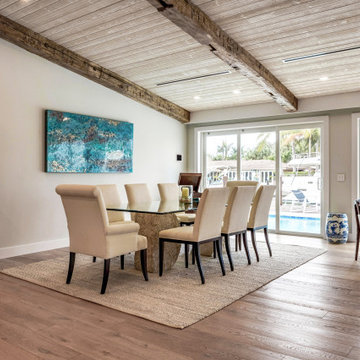
Inspiration for a transitional open plan dining in Miami with grey walls, medium hardwood floors, brown floor, exposed beam, vaulted and wood.
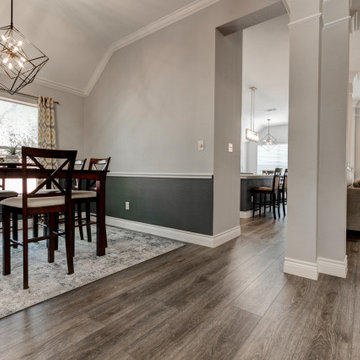
Deep tones of gently weathered grey and brown. A modern look that still respects the timelessness of natural wood. With the Modin Collection, we have raised the bar on luxury vinyl plank. The result is a new standard in resilient flooring. Modin offers true embossed in register texture, a low sheen level, a rigid SPC core, an industry-leading wear layer, and so much more.
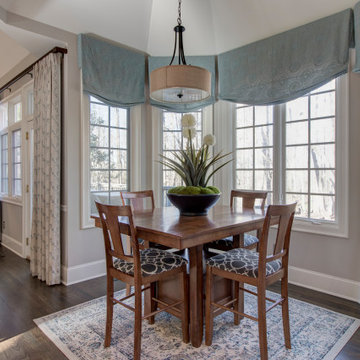
This is an example of a mid-sized transitional dining room in Raleigh with grey walls, dark hardwood floors, brown floor and vaulted.
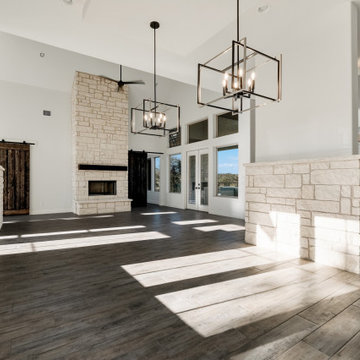
Inspiration for a country dining room in Austin with grey walls, a stone fireplace surround, brown floor and vaulted.
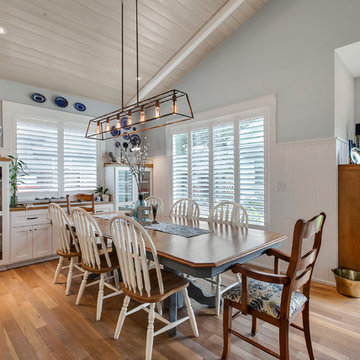
JP Morales photp
Mid-sized traditional kitchen/dining combo in Austin with grey walls, light hardwood floors, brown floor, vaulted and decorative wall panelling.
Mid-sized traditional kitchen/dining combo in Austin with grey walls, light hardwood floors, brown floor, vaulted and decorative wall panelling.
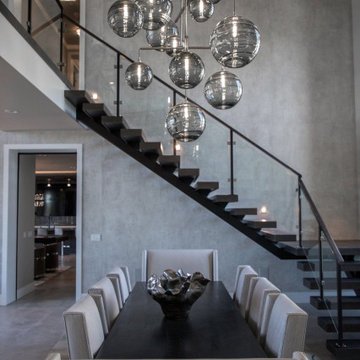
This is an example of a large modern open plan dining in Orange County with grey walls, slate floors, no fireplace, grey floor and vaulted.
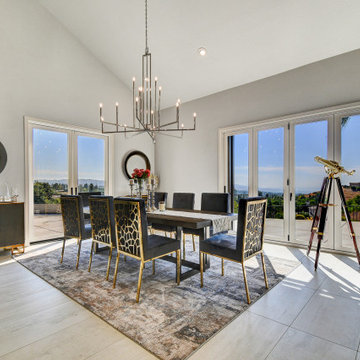
The interior of the residence is a collection of open plan spaces with individual character and decor particularities, organized on two levels and with a grand foyer that opens up to a great room.
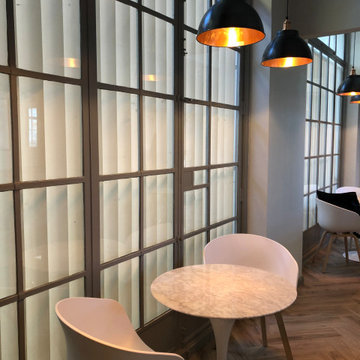
We repeated these industrial style pendants in front of the huge arched internal crittall windows to create drama and add plenty of light.
This is an example of a mid-sized industrial separate dining room in Sussex with grey walls, laminate floors, brown floor and vaulted.
This is an example of a mid-sized industrial separate dining room in Sussex with grey walls, laminate floors, brown floor and vaulted.
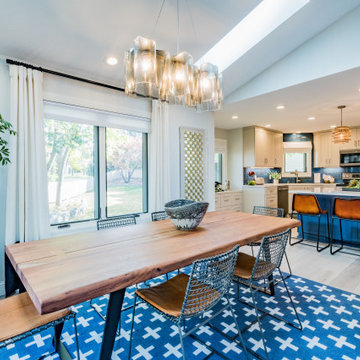
Open area living/dining/kitchen - rustic modern, electic design in blue, white and rust
This is an example of a mid-sized eclectic open plan dining in Minneapolis with grey walls, vinyl floors, a standard fireplace, a brick fireplace surround, beige floor and vaulted.
This is an example of a mid-sized eclectic open plan dining in Minneapolis with grey walls, vinyl floors, a standard fireplace, a brick fireplace surround, beige floor and vaulted.
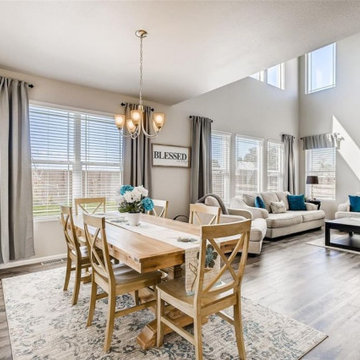
Vacant home staging. Dining room and family room combo.
Inspiration for a large modern kitchen/dining combo in Denver with grey walls, laminate floors, grey floor and vaulted.
Inspiration for a large modern kitchen/dining combo in Denver with grey walls, laminate floors, grey floor and vaulted.
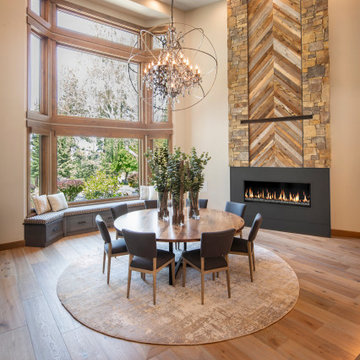
Dining room: new engineered wood floor, lighting detail on stairs, semi-custom buffet with custom live edge black walnut top, semi-custom window bench seat with upholstered cushion and pillows, two-story fireplace with metal, stone and chevron wood facade, one-of-a-kind sculpture and oversized orb chandelier
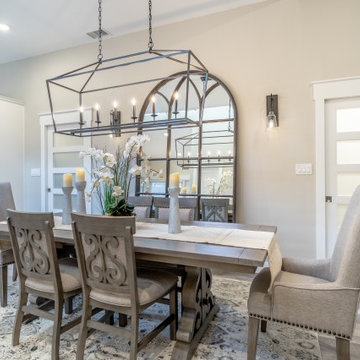
Open dining area is grounded with an area rug and a large mirror and flanked by pocket doors with frosted glass. Black metal sliding doors serve to delineate the office.
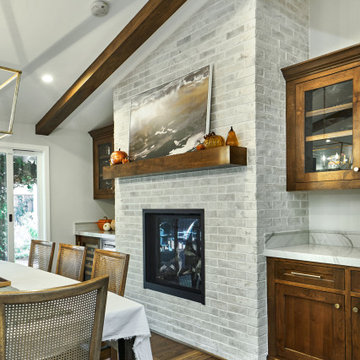
Photo of a large transitional open plan dining in San Francisco with grey walls, medium hardwood floors, a standard fireplace, a brick fireplace surround, brown floor and vaulted.
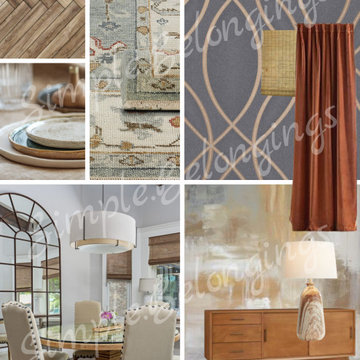
New home construction. With this client we are working on the main rooms (great, kitchen, dine, owner suite) one at a time, so not to overwhelm the homeowners. They are seeking a neutral color palette throughout. This room photo was our inspiration. Accent wall using wallpaper, narrow wood flooring used in home but Dining Rm will have a pattern. Velvet drapes, woven blinds. We needed a large piece of artwork for one wall, which brings the colors together. Option 2 was owners preference/board & item list.
Dining Room Design Ideas with Grey Walls and Vaulted
4