Dining Room Design Ideas with Grey Walls and White Walls
Refine by:
Budget
Sort by:Popular Today
21 - 40 of 135,945 photos
Item 1 of 3
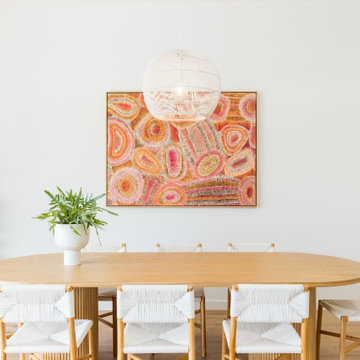
Inspiration for a contemporary dining room with white walls, medium hardwood floors and brown floor.
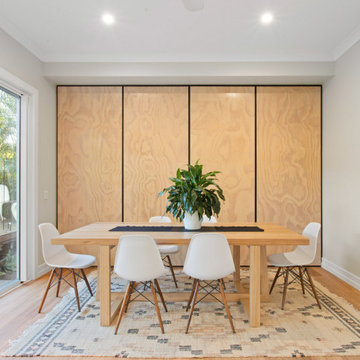
Photo of a contemporary dining room in Brisbane with grey walls, medium hardwood floors and brown floor.

Inspiration for a large beach style kitchen/dining combo in Sydney with white walls, porcelain floors, grey floor, coffered and planked wall panelling.

Weather House is a bespoke home for a young, nature-loving family on a quintessentially compact Northcote block.
Our clients Claire and Brent cherished the character of their century-old worker's cottage but required more considered space and flexibility in their home. Claire and Brent are camping enthusiasts, and in response their house is a love letter to the outdoors: a rich, durable environment infused with the grounded ambience of being in nature.
From the street, the dark cladding of the sensitive rear extension echoes the existing cottage!s roofline, becoming a subtle shadow of the original house in both form and tone. As you move through the home, the double-height extension invites the climate and native landscaping inside at every turn. The light-bathed lounge, dining room and kitchen are anchored around, and seamlessly connected to, a versatile outdoor living area. A double-sided fireplace embedded into the house’s rear wall brings warmth and ambience to the lounge, and inspires a campfire atmosphere in the back yard.
Championing tactility and durability, the material palette features polished concrete floors, blackbutt timber joinery and concrete brick walls. Peach and sage tones are employed as accents throughout the lower level, and amplified upstairs where sage forms the tonal base for the moody main bedroom. An adjacent private deck creates an additional tether to the outdoors, and houses planters and trellises that will decorate the home’s exterior with greenery.
From the tactile and textured finishes of the interior to the surrounding Australian native garden that you just want to touch, the house encapsulates the feeling of being part of the outdoors; like Claire and Brent are camping at home. It is a tribute to Mother Nature, Weather House’s muse.

Adding custom storage was a big part of the renovation of this 1950s home, including creating spaces to show off some quirky vintage accessories such as transistor radios, old cameras, homemade treasures and travel souvenirs (such as these little wooden camels from Morocco and London Black Cab).

Contemporary open plan dining in Melbourne with white walls, medium hardwood floors, brown floor and exposed beam.

Featured here is Drum Dining Chair, Cane Chair Abigail, Line Credenza, Karar Vase, Misra Vase, Mango Deco, JH03 Print, JH01 Print, Shaperalito Print, Serious Dreamer Print, Le Chat Chic Print and Blomst Print 6.

Inspiration for a large modern dining room in Melbourne with grey walls, porcelain floors, grey floor, wood and wood walls.

Large contemporary kitchen/dining combo in Other with white walls, plywood floors, brown floor and vaulted.

View to double-height dining room
Inspiration for a large contemporary open plan dining in Melbourne with white walls, concrete floors, a wood stove, a brick fireplace surround, grey floor, exposed beam and panelled walls.
Inspiration for a large contemporary open plan dining in Melbourne with white walls, concrete floors, a wood stove, a brick fireplace surround, grey floor, exposed beam and panelled walls.

Photo of a mid-sized midcentury open plan dining in Brisbane with white walls, light hardwood floors, brown floor, timber and brick walls.
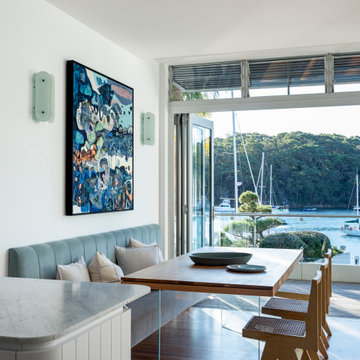
Custom Designed Banquette seating with a view.
Inspiration for a beach style dining room in Sydney with white walls, medium hardwood floors and brown floor.
Inspiration for a beach style dining room in Sydney with white walls, medium hardwood floors and brown floor.
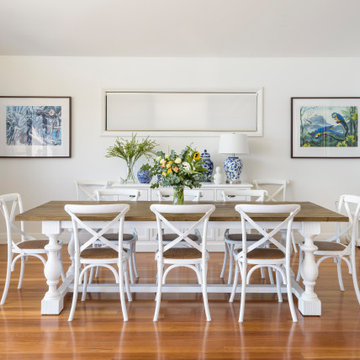
Design ideas for a beach style dining room in Sydney with white walls, medium hardwood floors and brown floor.
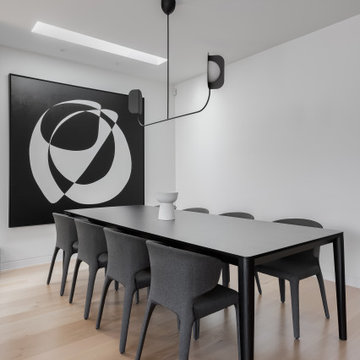
Modern dining room in Melbourne with white walls, light hardwood floors and beige floor.
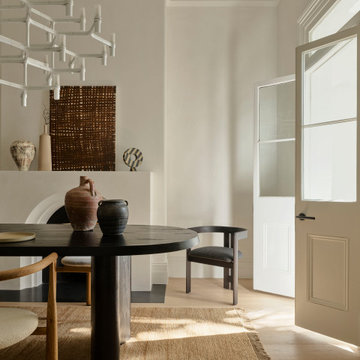
Design ideas for a modern dining room in Sydney with grey walls, light hardwood floors and beige floor.

Photo of a mid-sized beach style open plan dining in Sydney with white walls, concrete floors and grey floor.

A generous dining area joining onto kitchen and family room
Design ideas for a large contemporary open plan dining in Other with white walls, vinyl floors, a standard fireplace, a brick fireplace surround and grey floor.
Design ideas for a large contemporary open plan dining in Other with white walls, vinyl floors, a standard fireplace, a brick fireplace surround and grey floor.

Brunswick Parlour transforms a Victorian cottage into a hard-working, personalised home for a family of four.
Our clients loved the character of their Brunswick terrace home, but not its inefficient floor plan and poor year-round thermal control. They didn't need more space, they just needed their space to work harder.
The front bedrooms remain largely untouched, retaining their Victorian features and only introducing new cabinetry. Meanwhile, the main bedroom’s previously pokey en suite and wardrobe have been expanded, adorned with custom cabinetry and illuminated via a generous skylight.
At the rear of the house, we reimagined the floor plan to establish shared spaces suited to the family’s lifestyle. Flanked by the dining and living rooms, the kitchen has been reoriented into a more efficient layout and features custom cabinetry that uses every available inch. In the dining room, the Swiss Army Knife of utility cabinets unfolds to reveal a laundry, more custom cabinetry, and a craft station with a retractable desk. Beautiful materiality throughout infuses the home with warmth and personality, featuring Blackbutt timber flooring and cabinetry, and selective pops of green and pink tones.
The house now works hard in a thermal sense too. Insulation and glazing were updated to best practice standard, and we’ve introduced several temperature control tools. Hydronic heating installed throughout the house is complemented by an evaporative cooling system and operable skylight.
The result is a lush, tactile home that increases the effectiveness of every existing inch to enhance daily life for our clients, proving that good design doesn’t need to add space to add value.
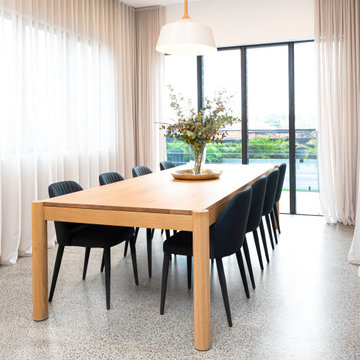
Mid-sized contemporary dining room in Sydney with white walls, concrete floors and grey floor.

With a strict instruction to avoid a coastal theme, the brief for this home was to create a classic style that is easy for family living.
Photo of a beach style dining room in Melbourne with white walls, light hardwood floors, beige floor and decorative wall panelling.
Photo of a beach style dining room in Melbourne with white walls, light hardwood floors, beige floor and decorative wall panelling.
Dining Room Design Ideas with Grey Walls and White Walls
2