Dining Room Design Ideas with Grey Walls
Refine by:
Budget
Sort by:Popular Today
21 - 40 of 2,539 photos
Item 1 of 3
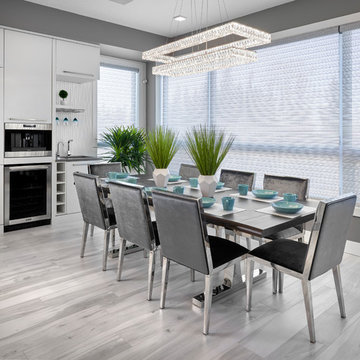
Gorgeous kitchen meant for entertaining. 2 islands. Seats 36 with table. 2 appliance garages. Eat up breakfast bar. Built in coffee station and hot water on demand for tea.
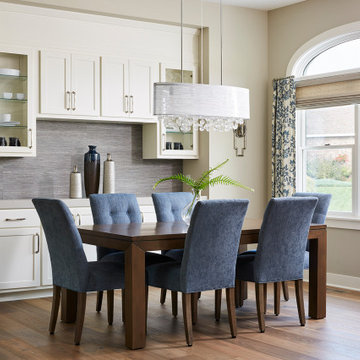
We took out walls to showcase and open up the dining room. Custom cabinets with grass cloth backsplash add texture to the space.
Design ideas for a large traditional open plan dining in Minneapolis with grey walls, light hardwood floors and brown floor.
Design ideas for a large traditional open plan dining in Minneapolis with grey walls, light hardwood floors and brown floor.
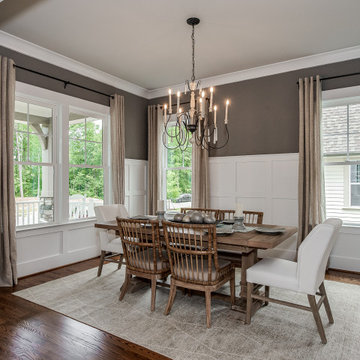
This is an example of a large transitional kitchen/dining combo in Charlotte with grey walls, medium hardwood floors and brown floor.
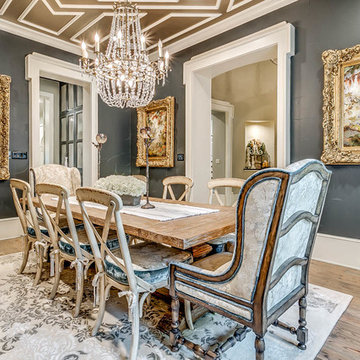
This elegant formal dining room is a beautiful interpretation of French design style. The custom upholstered wingback chairs are hand stained and distressed along with the distressed dining chairs. The orate, gold gilded frames bring baroque glamour to the space along with the beautiful overhead crystal chandelier. The ceiling panel design adds interest and dimension.
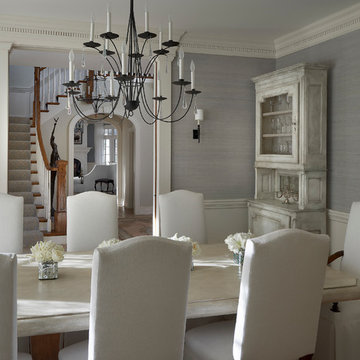
Tony Soluri
This is an example of a mid-sized transitional separate dining room in Chicago with grey walls, medium hardwood floors and no fireplace.
This is an example of a mid-sized transitional separate dining room in Chicago with grey walls, medium hardwood floors and no fireplace.
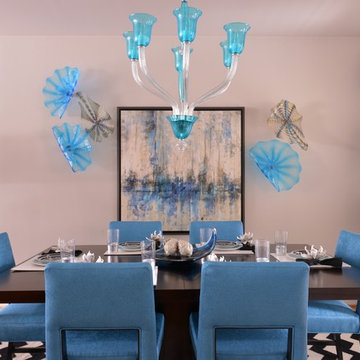
By using a bold color, and bouncing it around the space, this dining room is one of a kind. The turquoise chandelier brings in the turquoise wall plates and allows the blue to pop. We offset the bright turquoise with black and white to help balance the space.
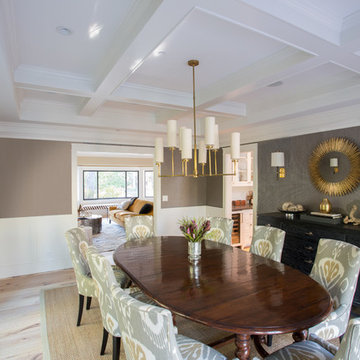
Christophe Testi
Inspiration for a large transitional separate dining room in San Francisco with grey walls, medium hardwood floors and no fireplace.
Inspiration for a large transitional separate dining room in San Francisco with grey walls, medium hardwood floors and no fireplace.
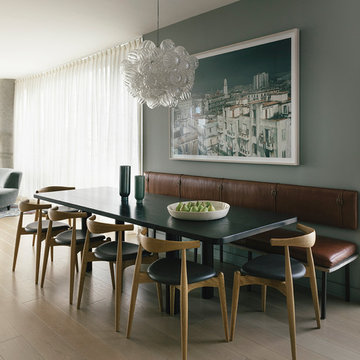
Notable decor elements include: Fort Standard Column dining table, CH20 Elbow chairs by Hans Wegner from Design Within Reach, Custom banquette by Custom Interiors Shop upholstered in Moore and Giles Diablo leather, Photograph by Tria Giovan from Clic Gallery, Glazed stoneware bowl from March.
Photography by Sharon Radisch
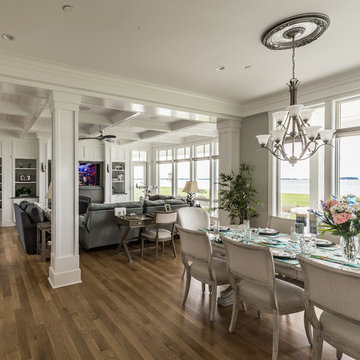
Design ideas for a large beach style open plan dining in Baltimore with grey walls, medium hardwood floors, brown floor, a standard fireplace and a stone fireplace surround.
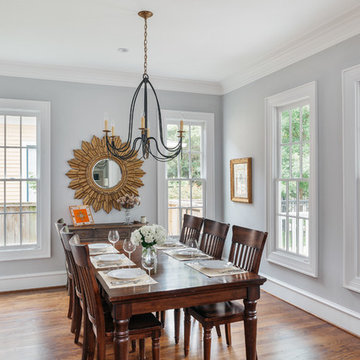
Benjamin Hill Photography
Inspiration for an expansive transitional dining room in Houston with medium hardwood floors, no fireplace, brown floor and grey walls.
Inspiration for an expansive transitional dining room in Houston with medium hardwood floors, no fireplace, brown floor and grey walls.
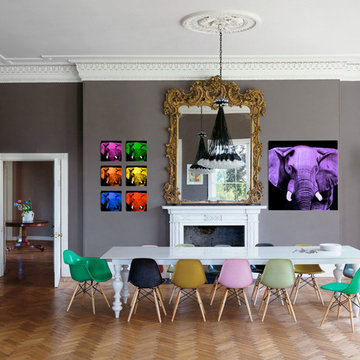
Inspiration for an expansive contemporary separate dining room in Bordeaux with grey walls and medium hardwood floors.
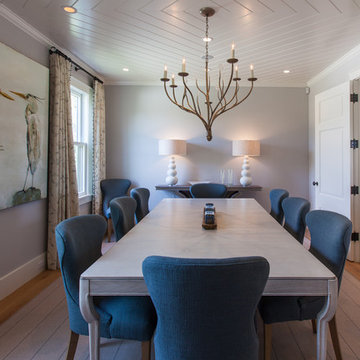
Nantucket Architectural Photography
Inspiration for a beach style separate dining room in Boston with grey walls, medium hardwood floors and no fireplace.
Inspiration for a beach style separate dining room in Boston with grey walls, medium hardwood floors and no fireplace.
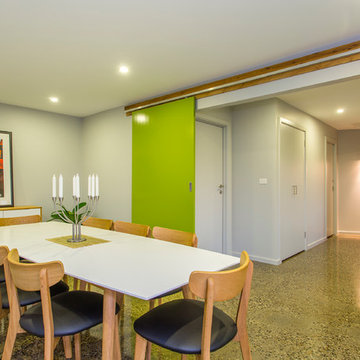
Design ideas for a mid-sized contemporary separate dining room in Melbourne with concrete floors and grey walls.
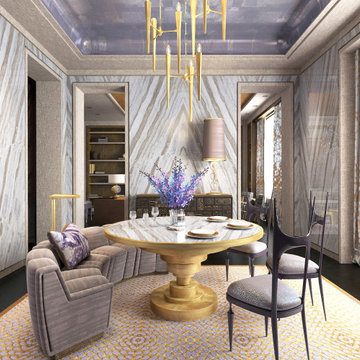
Design ideas for a large contemporary kitchen/dining combo in New York with grey walls, dark hardwood floors, black floor and vaulted.
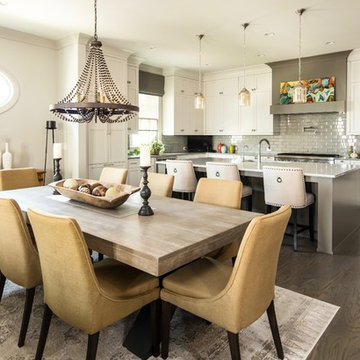
Larger view from the dining space and the kitchen. Open floor concepts are not easy to decorate. All areas have to flow and connect.
Inspiration for a large eclectic kitchen/dining combo in Atlanta with grey walls, dark hardwood floors, a standard fireplace, a concrete fireplace surround and grey floor.
Inspiration for a large eclectic kitchen/dining combo in Atlanta with grey walls, dark hardwood floors, a standard fireplace, a concrete fireplace surround and grey floor.
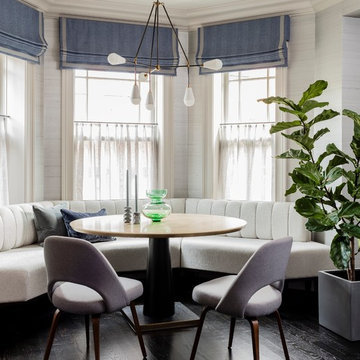
Photography by Michael J. Lee
Inspiration for a large transitional kitchen/dining combo in Boston with grey walls, dark hardwood floors and brown floor.
Inspiration for a large transitional kitchen/dining combo in Boston with grey walls, dark hardwood floors and brown floor.
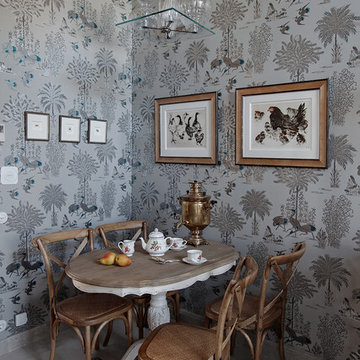
фотограф Д. Лившиц
Inspiration for a mid-sized traditional separate dining room in Moscow with grey walls and marble floors.
Inspiration for a mid-sized traditional separate dining room in Moscow with grey walls and marble floors.
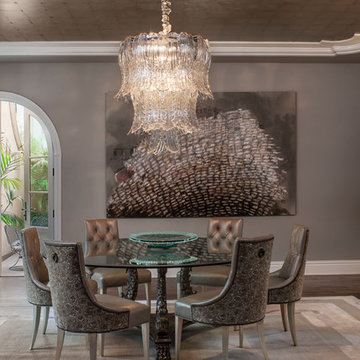
Pasadena Transitional Style Italian Revival Formal Dining Room design by On Madison. Photography by Grey Crawford
Large transitional separate dining room in Los Angeles with grey walls, dark hardwood floors and no fireplace.
Large transitional separate dining room in Los Angeles with grey walls, dark hardwood floors and no fireplace.
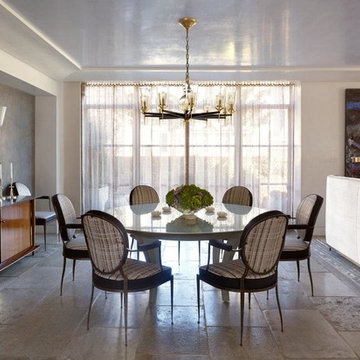
Peter Murdock
Expansive contemporary open plan dining in New York with grey walls and limestone floors.
Expansive contemporary open plan dining in New York with grey walls and limestone floors.
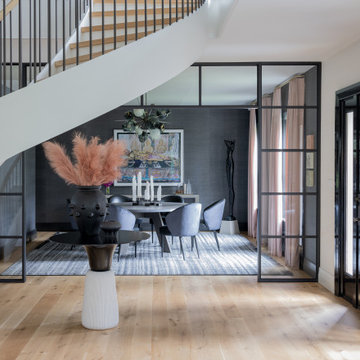
Photography by Michael J. Lee Photography
Photo of a large contemporary separate dining room in Boston with grey walls, light hardwood floors and wallpaper.
Photo of a large contemporary separate dining room in Boston with grey walls, light hardwood floors and wallpaper.
Dining Room Design Ideas with Grey Walls
2