Dining Room Design Ideas with Light Hardwood Floors and Panelled Walls
Refine by:
Budget
Sort by:Popular Today
21 - 40 of 287 photos
Item 1 of 3

Rich and warm, the paneled dining room sets and intimate mood for gatherings.
Photo of a large traditional dining room in Portland with blue walls, light hardwood floors, a standard fireplace, a stone fireplace surround, brown floor, exposed beam and panelled walls.
Photo of a large traditional dining room in Portland with blue walls, light hardwood floors, a standard fireplace, a stone fireplace surround, brown floor, exposed beam and panelled walls.
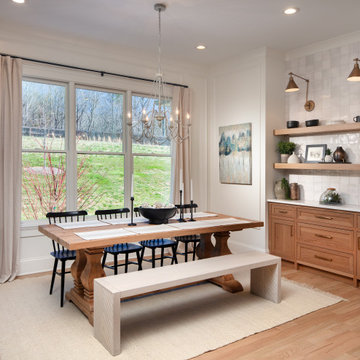
The dining space incorporates a beautiful mix of natural wood elements including a traditional style six light chandelier with a distressed white finish, a farmhouse table with modern teak bench and black spindle dining chairs. A pair of brass swing arm wall sconces are mounted over custom built-in cabinets and stacked oak floating shelves. The texture and sheen of the square, hand-made, Zellige tile backsplash provides visual interest and design style while large windows offer spectacular views of the property creating an enjoyable and relaxed atmosphere for dining and entertaining.
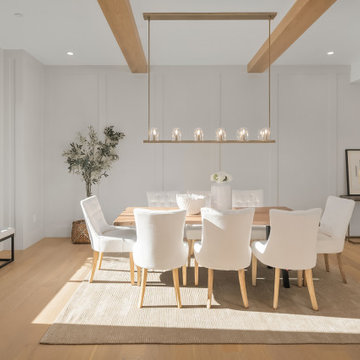
Photo of a large contemporary open plan dining in Seattle with white walls, light hardwood floors, exposed beam and panelled walls.
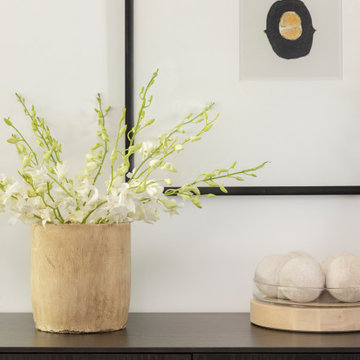
Layers of texture and high contrast in this mid-century modern dining room. Inhabit living recycled wall flats painted in a high gloss charcoal paint as the feature wall. Three-sided flare fireplace adds warmth and visual interest to the dividing wall between dining room and den.
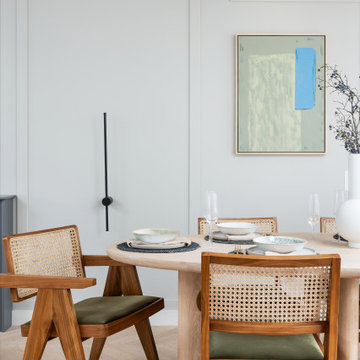
Contemporary dining room in London with white walls, light hardwood floors, beige floor and panelled walls.
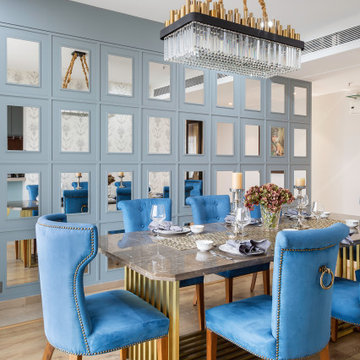
The dining table has a brass base which was custom designed with a marble top. The chesterfield chairs have an interesting back detail with an old school door handle which were aesthetics and functional at the same time.
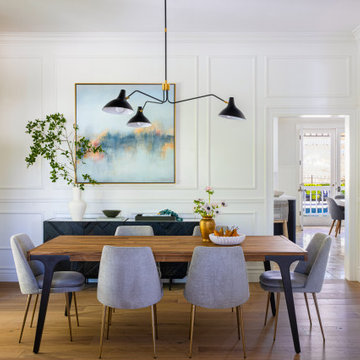
Inspiration for a large transitional separate dining room in San Francisco with light hardwood floors and panelled walls.
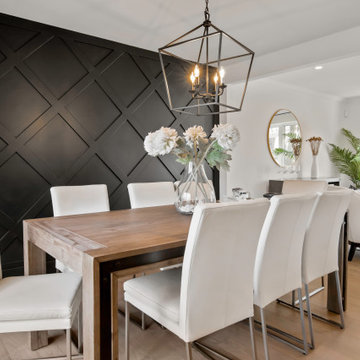
Love this dining room with the beautiful black accent wall. I find putting natural wood colours and white chairs, really makes the dark colours pop!
We brought in all this furniture to stage this home for the market. If you are thinking about listing your home, give us a call. 514-222-5553
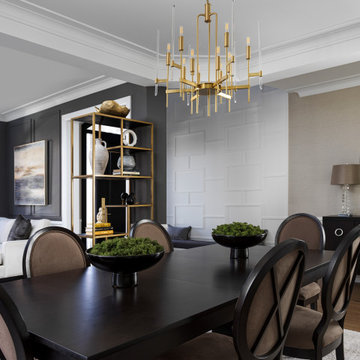
Open concept dining and living room
Photo of a mid-sized transitional dining room in Toronto with grey walls, light hardwood floors, brown floor and panelled walls.
Photo of a mid-sized transitional dining room in Toronto with grey walls, light hardwood floors, brown floor and panelled walls.
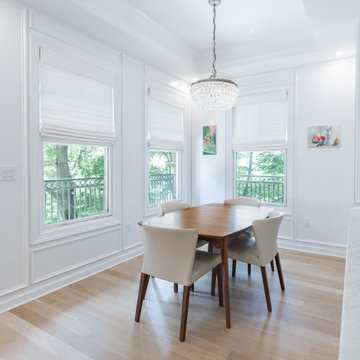
This downtown Condo was dated and now has had a Complete makeover updating to a Minimalist Scandinavian Design. Its Open and Airy with Light Marble Countertops, Flat Panel Custom Kitchen Cabinets, Subway Backsplash, Stainless Steel appliances, Custom Shaker Panel Entry Doors, Paneled Dining Room, Roman Shades on Windows, Mid Century Furniture, Custom Bookcases & Mantle in Living, New Hardwood Flooring in Light Natural oak, 2 bathrooms in MidCentury Design with Custom Vanities and Lighting, and tons of LED lighting to keep space open and airy. We offer TURNKEY Remodel Services from Start to Finish, Designing, Planning, Executing, and Finishing Details.
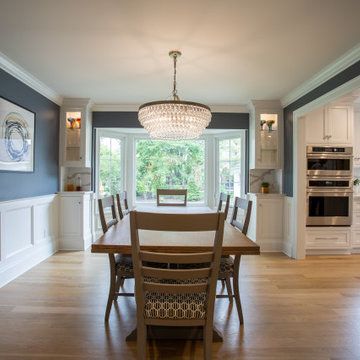
Mid-sized traditional kitchen/dining combo in Columbus with blue walls, light hardwood floors, beige floor and panelled walls.
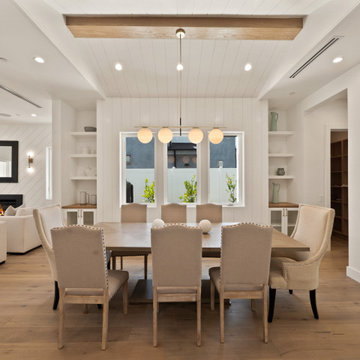
Inspiration for a large country open plan dining in Los Angeles with white walls, light hardwood floors, vaulted and panelled walls.
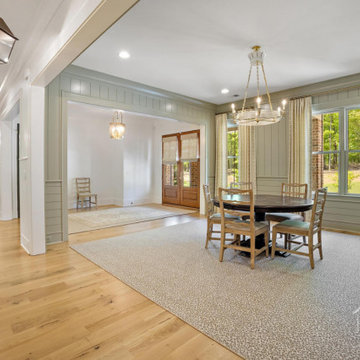
Oversized formal dining room with green paneled walls and green wainscoting leads to an elegant foyer with double wood doors and a long hallway dotted with oversized pendant lights.
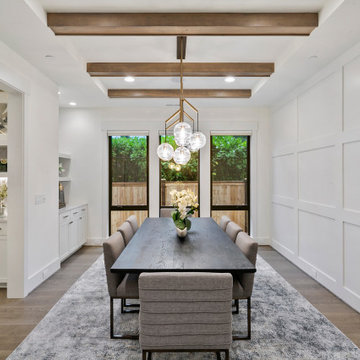
The Kensington's dining room combines elegance and warmth to create a welcoming space for gathering and enjoying meals. The black window trim adds a touch of contrast against the white walls, while the golden chandelier and hardware add a luxurious and sophisticated feel. The grey chairs provide a modern and stylish seating option around the dining table. A grid wall adds visual interest and texture to the room. The hardwood floor brings a natural element and warmth to the space. A potted plant adds a refreshing touch of greenery. A rug defines the dining area and adds comfort underfoot. The white painted cabinets and trim contribute to the bright and airy atmosphere. Wooden beams on the ceiling add a rustic and charming element. The Kensington's dining room is a beautiful blend of classic and contemporary design, creating a perfect setting for memorable meals and enjoyable gatherings.
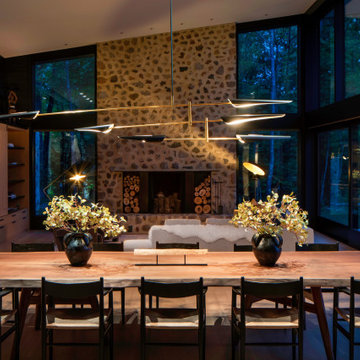
The masonry in this modern home is an unexpected nod to the past, inspired by the stone silos and barn foundations that can be seen across the region. A stunning twelve-foot solid walnut dining table by Chicago-based furniture maker Mike Dreeben is designed for big family meals and is topped off by the sculptural metal spears of a David Weeks chandelier.
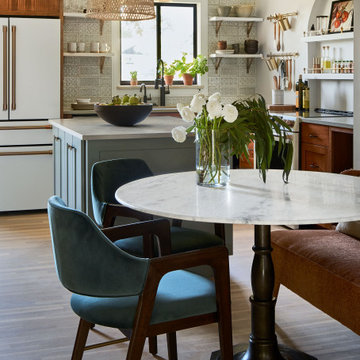
MOTIF transformed a standard living room with beige carpet and beige walls into this artful and inviting combination dining room and living room., We removed the wall between the kitchen and dining room to create a large space for entertaining. This once baren room is now a charming place to cook, eat and to hang out.
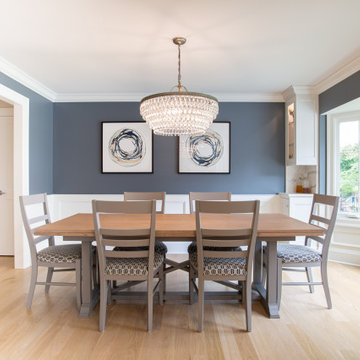
This is an example of a mid-sized traditional kitchen/dining combo in Columbus with blue walls, light hardwood floors, beige floor and panelled walls.
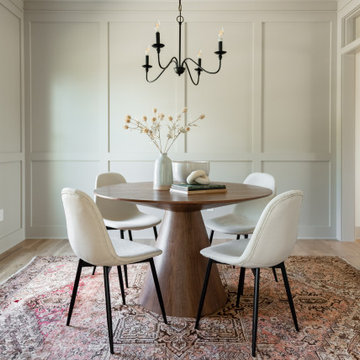
Inspiration for a transitional dining room in Milwaukee with white walls, light hardwood floors, beige floor and panelled walls.
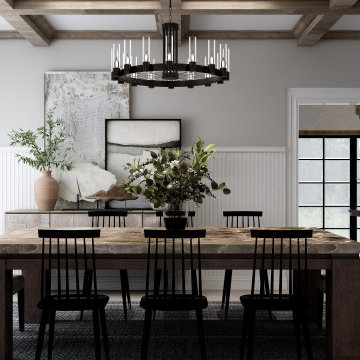
Inspiration for a mid-sized country kitchen/dining combo in New York with white walls, light hardwood floors, beige floor, panelled walls, no fireplace and exposed beam.
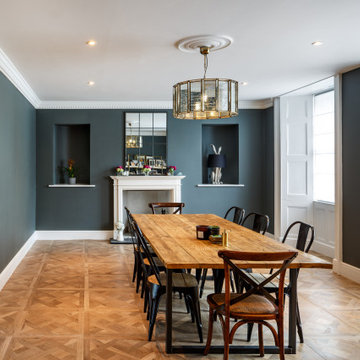
Nestled within a beautiful plot in Devon, this Grade II listed manor house sits quietly amongst the tall trees. Co Create Architects have been delighted to be apart of this project, which involved the renovation of the existing manor house and the creation of two complimentary zinc clad extensions.
Dining Room Design Ideas with Light Hardwood Floors and Panelled Walls
2