Dining Room Design Ideas with Light Hardwood Floors and Panelled Walls
Refine by:
Budget
Sort by:Popular Today
61 - 80 of 287 photos
Item 1 of 3

This custom cottage designed and built by Aaron Bollman is nestled in the Saugerties, NY. Situated in virgin forest at the foot of the Catskill mountains overlooking a babling brook, this hand crafted home both charms and relaxes the senses.
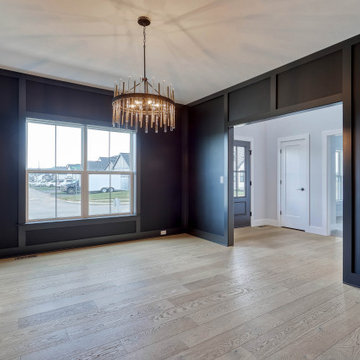
formal dining room with wall detail
Inspiration for a large midcentury separate dining room in Other with black walls, light hardwood floors, panelled walls and brown floor.
Inspiration for a large midcentury separate dining room in Other with black walls, light hardwood floors, panelled walls and brown floor.
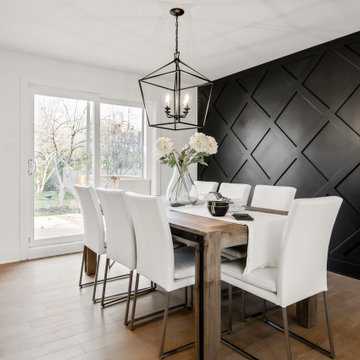
Love this dining room with the beautiful black accent wall. I find putting natural wood colours and white chairs, really makes the dark colours pop!
We brought in all this furniture to stage this home for the market. If you are thinking about listing your home, give us a call. 514-222-5553
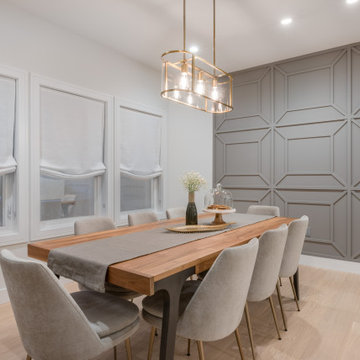
In this white kitchen renovation, we removed the old wooden shaker-style kitchen cabinetry and replaced them with all new white and grey cabinets, and white marble counter tops. Expertly hidden behind some of these cabinets is the family’s new walk-in pantry.
The original space had a small, awkward-shaped kitchen island that was so small it was barely functional or convenient for more than one person to sit at. We gave the homeowners a much larger kitchen island, with a beveled edge, that now has more than enough space for eating, socializing, or doing work. With a large overhang counter top on one side, there is now room for several backless bar stools tucked under the island. You’ll also notice glitters of gold inside the two over-sized lighting fixtures suspended over the island.
We created the homeowners a small wok kitchen just off of their new white kitchen renovation. In the main kitchen, we added a ceramic flat cook top and subtle white exhaust hood with an elegant rose-gold trim. Behind it, a white/grey mosaic back splash acts as a wall accent to provide some dimension to the otherwise solid white space. Surrounding the range hood are two large wall cabinets with clear doors to provide extra storage without adding bulk to the newly opened room.
The adjacent dining room was also updated to include a long, contemporary dining table with comfortable seating for eight (ten if you want to get cozy). We replaced the low-hanging run-of-the-mill chandelier with a higher, more modern style made of gold and glass. Behind it all is a new dark grey accent wall with a paneled design to add dimension and depth to the new brighter room.
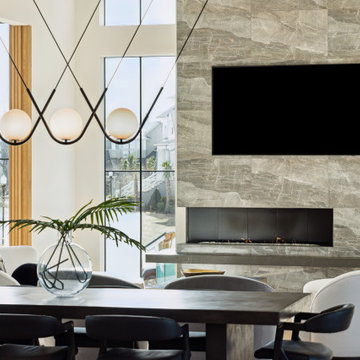
Photo of a modern kitchen/dining combo in Charleston with white walls, light hardwood floors, a corner fireplace, a tile fireplace surround and panelled walls.
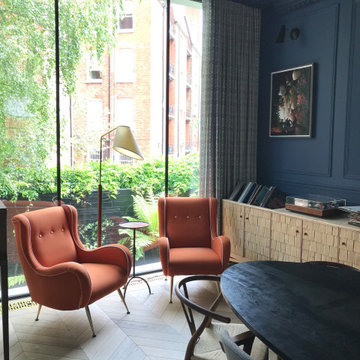
Design ideas for a large eclectic dining room in London with blue walls, light hardwood floors and panelled walls.
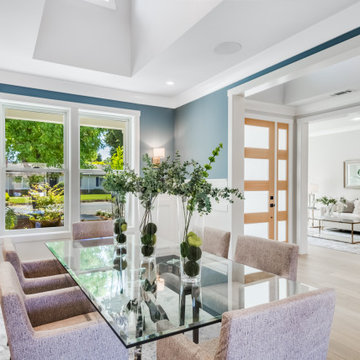
California Ranch Farmhouse Style Design 2020
This is an example of a large country separate dining room in San Francisco with blue walls, light hardwood floors, no fireplace, grey floor, vaulted and panelled walls.
This is an example of a large country separate dining room in San Francisco with blue walls, light hardwood floors, no fireplace, grey floor, vaulted and panelled walls.
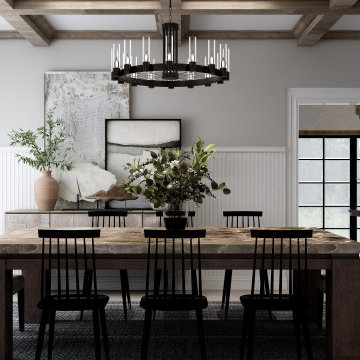
Inspiration for a mid-sized country kitchen/dining combo in New York with white walls, light hardwood floors, beige floor, panelled walls, no fireplace and exposed beam.
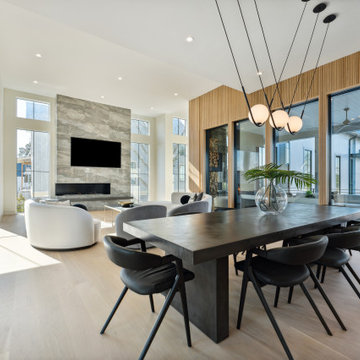
Inspiration for an expansive modern open plan dining in Charleston with white walls, light hardwood floors, a tile fireplace surround, panelled walls and a corner fireplace.
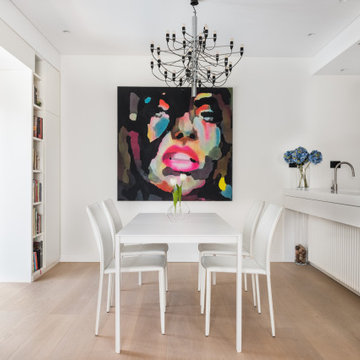
La sala da pranzo, moderna ed essenziale, è stata progettata per una coppia in continuo movimento che non vuole rinunciare alla convivialità.
Il piano passavivande che affaccia sulla sala funziona sia per una colazione veloce sia che per aperitivo con gli amici.
Nonostante la sua grande personalità, il parquet avvolge e riscalda la zona senza essere invadente ma dando concretezza alla luce naturale, incorniciata da una libreria a giorno.
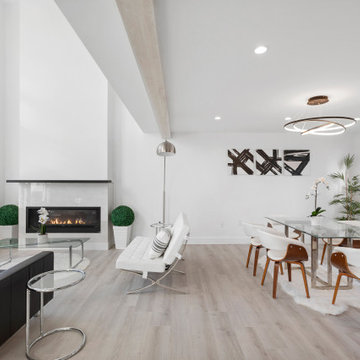
Inspiration for a mid-sized modern open plan dining in Newark with white walls, light hardwood floors, no fireplace, a wood fireplace surround, brown floor, recessed and panelled walls.
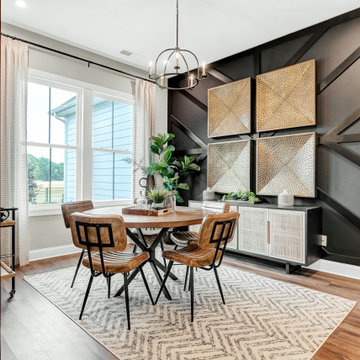
Black modern wall detail with pops of wood furniture and custom divider screen.
Design ideas for a contemporary kitchen/dining combo in Other with black walls, light hardwood floors, brown floor and panelled walls.
Design ideas for a contemporary kitchen/dining combo in Other with black walls, light hardwood floors, brown floor and panelled walls.
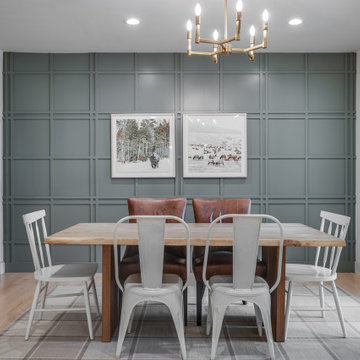
Photo of a mid-sized transitional separate dining room in Dallas with white walls, light hardwood floors and panelled walls.
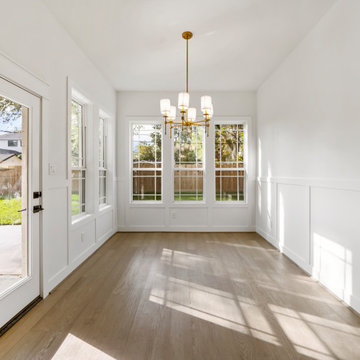
Photo of a mid-sized open plan dining in Houston with white walls, light hardwood floors and panelled walls.
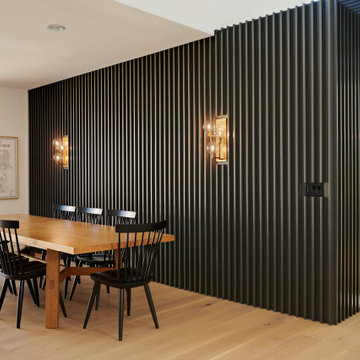
Design ideas for a mid-sized midcentury kitchen/dining combo in Austin with grey walls, light hardwood floors and panelled walls.
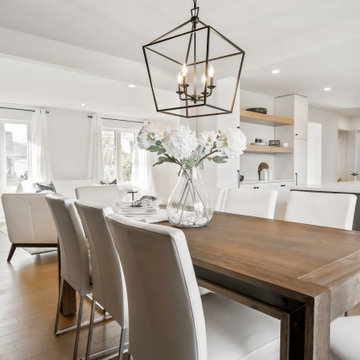
Love this dining room with the beautiful black accent wall. I find putting natural wood colours and white chairs, really makes the dark colours pop!
We brought in all this furniture to stage this home for the market. If you are thinking about listing your home, give us a call. 514-222-5553
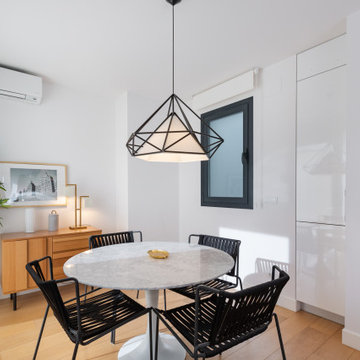
This is an example of a mid-sized scandinavian kitchen/dining combo in Other with white walls, light hardwood floors, beige floor and panelled walls.
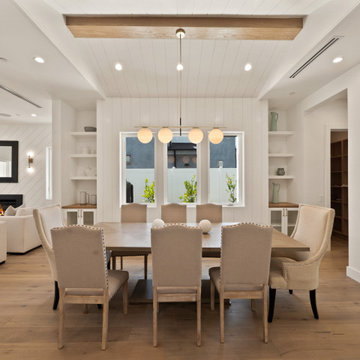
Inspiration for a large country open plan dining in Los Angeles with white walls, light hardwood floors, vaulted and panelled walls.
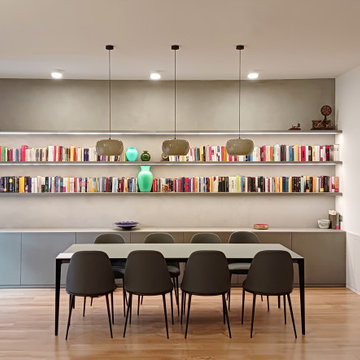
Inspiration for a large contemporary kitchen/dining combo in Turin with white walls, light hardwood floors, beige floor, recessed and panelled walls.
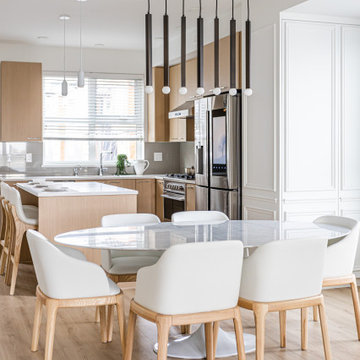
This is an example of a transitional open plan dining in Vancouver with white walls, light hardwood floors, beige floor and panelled walls.
Dining Room Design Ideas with Light Hardwood Floors and Panelled Walls
4