Dining Room Design Ideas with Light Hardwood Floors and White Floor
Refine by:
Budget
Sort by:Popular Today
141 - 160 of 695 photos
Item 1 of 3
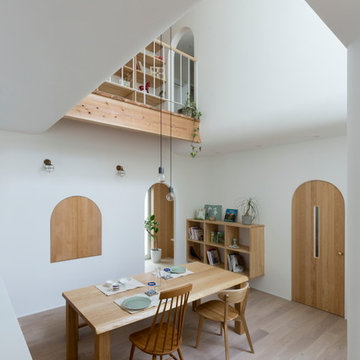
This is an example of a small asian open plan dining in Other with white walls, light hardwood floors and white floor.
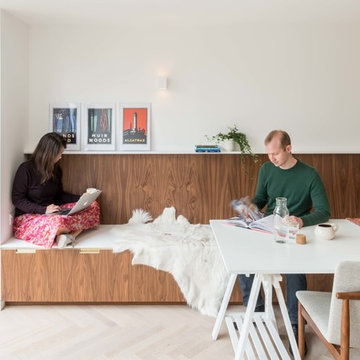
Photography by French + Tye
Inspiration for a contemporary dining room in London with light hardwood floors and white floor.
Inspiration for a contemporary dining room in London with light hardwood floors and white floor.
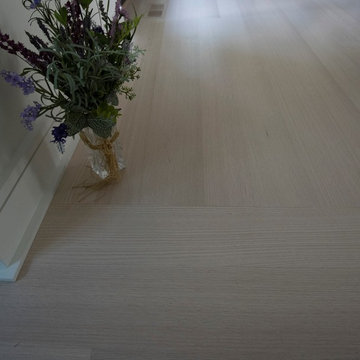
5" Rift Only Clear White Oak. The wood floor is almost too perfect. Finished with Bona White.
This is an example of a dining room in Other with white walls, light hardwood floors, a standard fireplace, a plaster fireplace surround and white floor.
This is an example of a dining room in Other with white walls, light hardwood floors, a standard fireplace, a plaster fireplace surround and white floor.
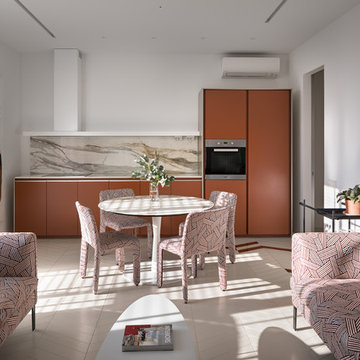
Новый дом. Открытый план. Общая площадь – 120 кв. м. А в качестве заказчиков – молодая семья с ребенком. Работать над этим пространством было легко и интересно. Во-первых, клиенты точно знали, чего хотят и не терпели компромиссов. Белый цвет, как и отказ от лишних деталей, а также визуальная легкость во всем – именно их пожелания. Во-вторых, идеи владельцев квартиры оказались близки дизайнеру интерьера, который мечтал об арт-эксперименте.
Концепция дизайн проекта строится на аскетичности и минимализме, приправленных порцией деликатно подобранного современного искусства. В единое полотно все помещения квартиры «сшивают» как бы это удивительно не прозвучало, – напольные покрытия. Паркет выложен французской елочкой. Казалось бы, классика. Но дизайнер интерьера Юрий Зименко и здесь нашел место для эксперимента. Полы выкрашены в молочно-белый цвет, но в каждом помещении мы видим, словно мазки кистью по холсту, цветные вставки на полу. Их тон подобран под доминирующий в пространстве. Например, в коридоре – это красный. В спальне – зеленый. В гостиной – оранжевый. Чтобы усилить этот эффект, всю мебель приподняли на изящные ножки. А чтобы сделать проект визуально более сложным – его насытили керамикой украинского мастера Леси Падун и живописью белорусского художника Руслана Вашкевича. Все в этом интерьере напоминает миланские квартиры 60-х годов прошлого века. Да и бренды говорят о многом: кухня – Dada, мягкая мебель и корпусная – B&B Italia. Настоящая Италия!
Дизайнер: Юрий Зименко
Фотограф: Андрей Авдеенко
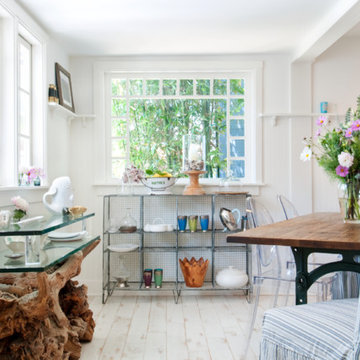
Crystal Waye Photography
This is an example of a large eclectic open plan dining in Los Angeles with white walls, no fireplace, light hardwood floors and white floor.
This is an example of a large eclectic open plan dining in Los Angeles with white walls, no fireplace, light hardwood floors and white floor.
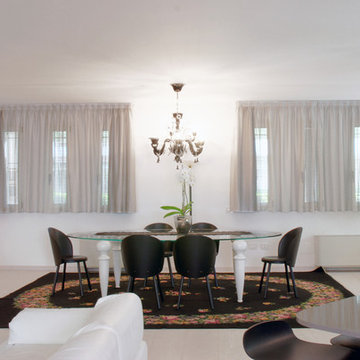
Large contemporary open plan dining in Other with white walls, light hardwood floors and white floor.
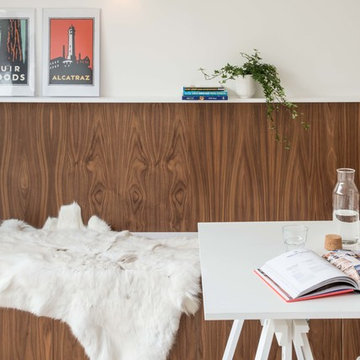
Photography by French + Tye
Design ideas for a contemporary dining room in London with light hardwood floors and white floor.
Design ideas for a contemporary dining room in London with light hardwood floors and white floor.
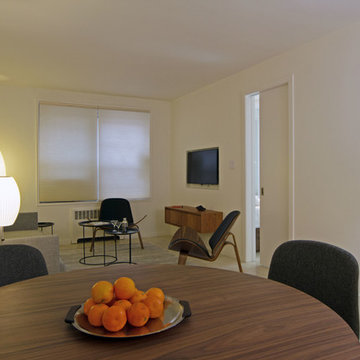
Small scandinavian open plan dining in New York with white walls, light hardwood floors and white floor.
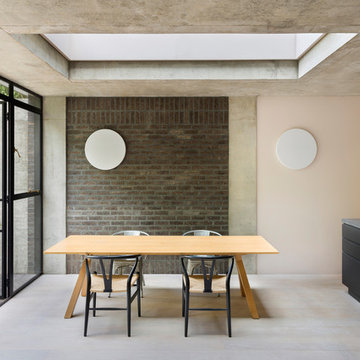
The main living space serves as a kitchen, dining and sitting area. A large roof light placed above the dining table brings in maximum natural light. Valchromat cupboards contrast beautifully with the subtle grey concrete worktop. Whilst a cleverly appointed secret cupboard door leads to a utility room.
Photographer Andrew Meredith
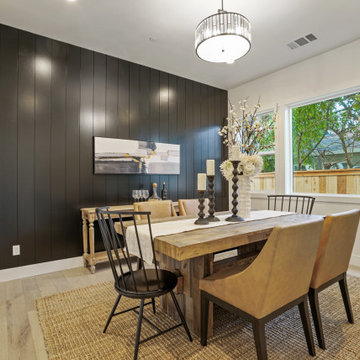
Dining / flex room with vertical black shiplap accent wall and black herring bone barn doors,
This is an example of a mid-sized country separate dining room in Sacramento with black walls, light hardwood floors, white floor and planked wall panelling.
This is an example of a mid-sized country separate dining room in Sacramento with black walls, light hardwood floors, white floor and planked wall panelling.
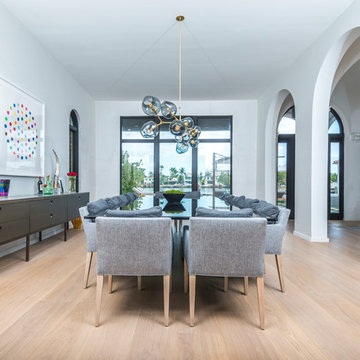
A modernized layout that offers indoor-outdoor living with ocean views from anywhere on the main floor.
Photo of a large modern open plan dining in Miami with white walls, light hardwood floors and white floor.
Photo of a large modern open plan dining in Miami with white walls, light hardwood floors and white floor.
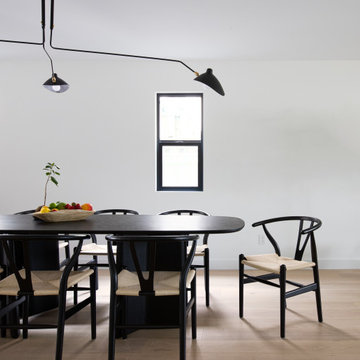
Beautiful early 90's home with a small footprint in the Douglas park area of Vancouver, BC gets a simple remodel.
Small modern open plan dining in Vancouver with light hardwood floors and white floor.
Small modern open plan dining in Vancouver with light hardwood floors and white floor.
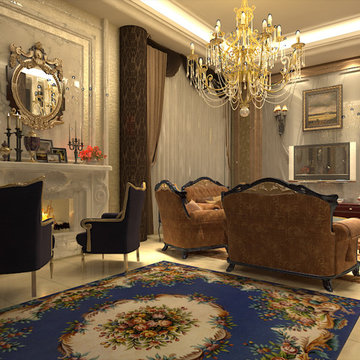
Design ideas for a mid-sized traditional open plan dining in Milan with multi-coloured walls, light hardwood floors, a standard fireplace, a stone fireplace surround, white floor, timber and wallpaper.
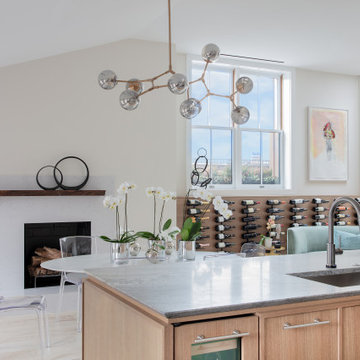
This open plan great room with it's 11' ceilings was designed to still have an intimate feel with areas of interest to relax and display the clients love of art, literature and wine. The dining area with its open fireplace is the perfect place to enjoy a cosy dinner.
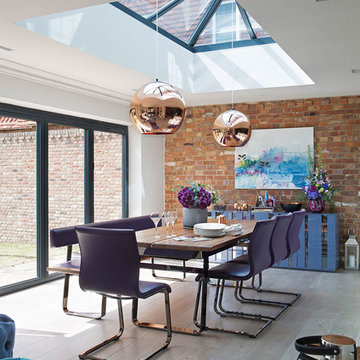
This is an example of a mid-sized modern separate dining room in Sussex with white walls, light hardwood floors and white floor.
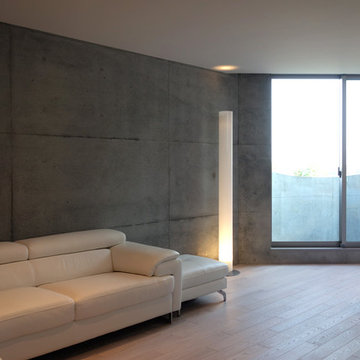
階段を上がって2階のLDKに出たところです。
手前がリビングで、奥がダイニングキッチンです。
その先にバルコニーがあります。
巻貝の殻のような壁が周囲からの目線を遮っています。
村上建築設計 http://mu-ar.com/
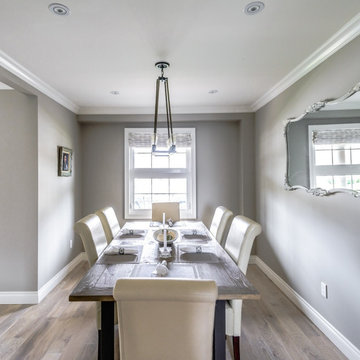
Design ideas for a mid-sized contemporary open plan dining in Other with grey walls, light hardwood floors and white floor.
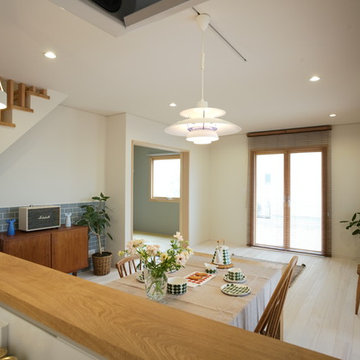
photo by Hitomi Mese
Design ideas for a scandinavian open plan dining in Other with white walls, light hardwood floors, no fireplace and white floor.
Design ideas for a scandinavian open plan dining in Other with white walls, light hardwood floors, no fireplace and white floor.
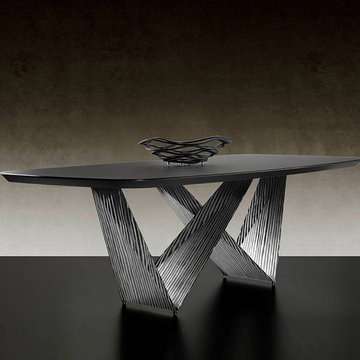
A Base That Mirrors an illusion below the extra-clear glass stop. The entire dining table is comprised of absolutely brilliant artistry.
This is an example of a large contemporary open plan dining in Philadelphia with beige walls, light hardwood floors and white floor.
This is an example of a large contemporary open plan dining in Philadelphia with beige walls, light hardwood floors and white floor.
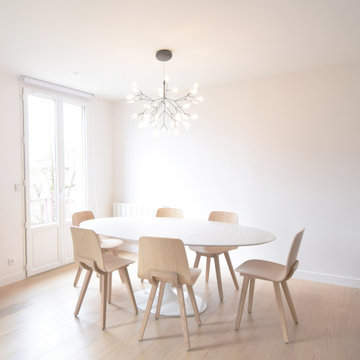
Photo of a mid-sized contemporary open plan dining in Paris with white walls, light hardwood floors and white floor.
Dining Room Design Ideas with Light Hardwood Floors and White Floor
8