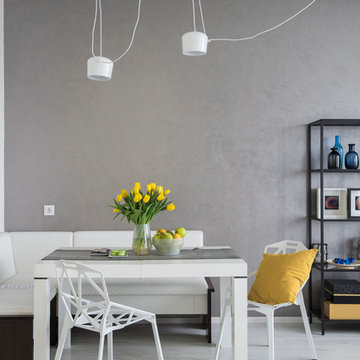Dining Room Design Ideas with Light Hardwood Floors and White Floor
Refine by:
Budget
Sort by:Popular Today
81 - 100 of 695 photos
Item 1 of 3
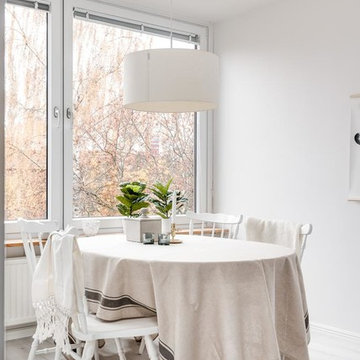
@kristoferskog
Inspiration for a scandinavian dining room in Other with white walls, light hardwood floors and white floor.
Inspiration for a scandinavian dining room in Other with white walls, light hardwood floors and white floor.
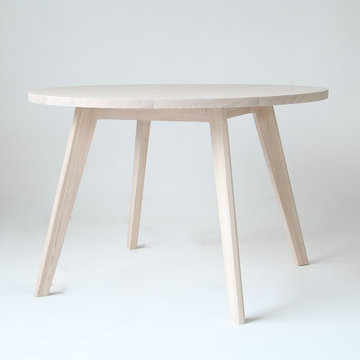
Design ideas for a contemporary dining room in Melbourne with white walls, light hardwood floors and white floor.
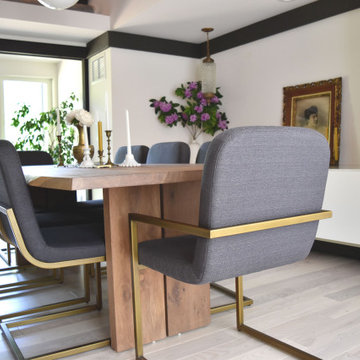
This dining room design included:
New hardwood flooring
New built in credenza (Ikea)
Chairs from Article
Vintage pendant lights
It also incorporated items already owned (Crate and Barrel dining table) and a set of two chairs and a bar.
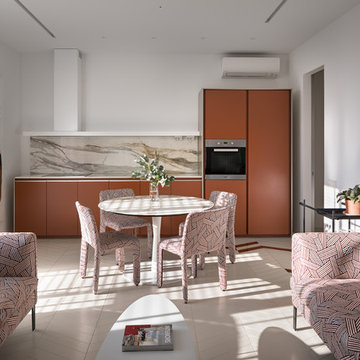
Новый дом. Открытый план. Общая площадь – 120 кв. м. А в качестве заказчиков – молодая семья с ребенком. Работать над этим пространством было легко и интересно. Во-первых, клиенты точно знали, чего хотят и не терпели компромиссов. Белый цвет, как и отказ от лишних деталей, а также визуальная легкость во всем – именно их пожелания. Во-вторых, идеи владельцев квартиры оказались близки дизайнеру интерьера, который мечтал об арт-эксперименте.
Концепция дизайн проекта строится на аскетичности и минимализме, приправленных порцией деликатно подобранного современного искусства. В единое полотно все помещения квартиры «сшивают» как бы это удивительно не прозвучало, – напольные покрытия. Паркет выложен французской елочкой. Казалось бы, классика. Но дизайнер интерьера Юрий Зименко и здесь нашел место для эксперимента. Полы выкрашены в молочно-белый цвет, но в каждом помещении мы видим, словно мазки кистью по холсту, цветные вставки на полу. Их тон подобран под доминирующий в пространстве. Например, в коридоре – это красный. В спальне – зеленый. В гостиной – оранжевый. Чтобы усилить этот эффект, всю мебель приподняли на изящные ножки. А чтобы сделать проект визуально более сложным – его насытили керамикой украинского мастера Леси Падун и живописью белорусского художника Руслана Вашкевича. Все в этом интерьере напоминает миланские квартиры 60-х годов прошлого века. Да и бренды говорят о многом: кухня – Dada, мягкая мебель и корпусная – B&B Italia. Настоящая Италия!
Дизайнер: Юрий Зименко
Фотограф: Андрей Авдеенко
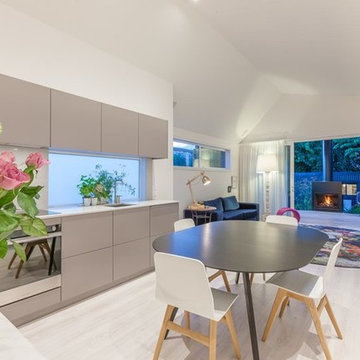
1800s workers cottage completely transformed for the 21st Century. Lovingly and sympathetically redesigned by architectural designer Richard Furze and interior designer Amie Hammond, and renovated by Broswick Builders Ltd this is a home for the lovers of great design.
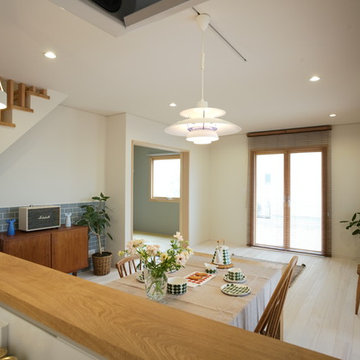
photo by Hitomi Mese
Design ideas for a scandinavian open plan dining in Other with white walls, light hardwood floors, no fireplace and white floor.
Design ideas for a scandinavian open plan dining in Other with white walls, light hardwood floors, no fireplace and white floor.
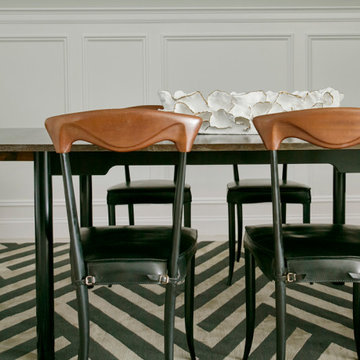
Dining alcove with vintage table and chairs.
Inspiration for a mid-sized transitional dining room in New York with grey walls, light hardwood floors and white floor.
Inspiration for a mid-sized transitional dining room in New York with grey walls, light hardwood floors and white floor.
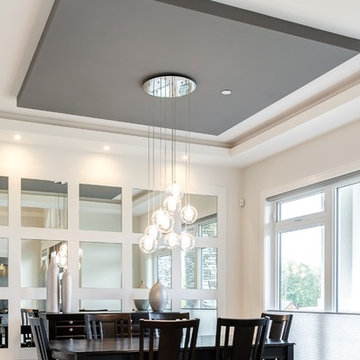
Photo of a mid-sized transitional dining room in Vancouver with light hardwood floors and white floor.
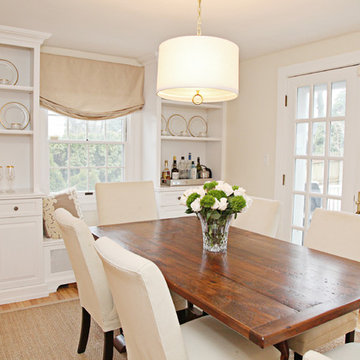
Photo of a mid-sized traditional separate dining room in DC Metro with white walls, no fireplace, light hardwood floors and white floor.
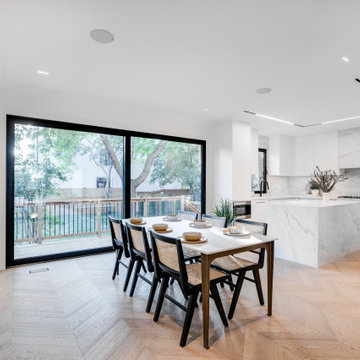
Mid-sized transitional kitchen/dining combo in Toronto with white walls, light hardwood floors and white floor.
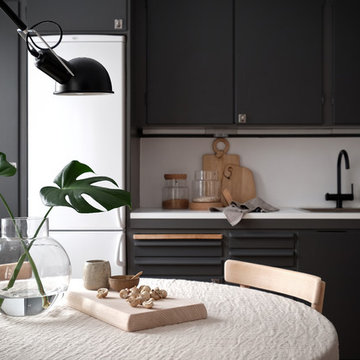
Fotograf: Patric, Inne Stockholm AB
This is an example of a small scandinavian open plan dining in Stockholm with white walls, light hardwood floors, no fireplace and white floor.
This is an example of a small scandinavian open plan dining in Stockholm with white walls, light hardwood floors, no fireplace and white floor.
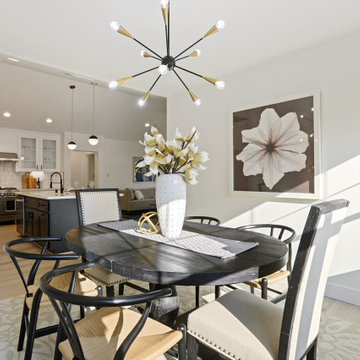
Dining room off kitchen with lots of natural light, white walls, wood floors and deco lighting.
Design ideas for a small country dining room in Sacramento with white walls, light hardwood floors and white floor.
Design ideas for a small country dining room in Sacramento with white walls, light hardwood floors and white floor.
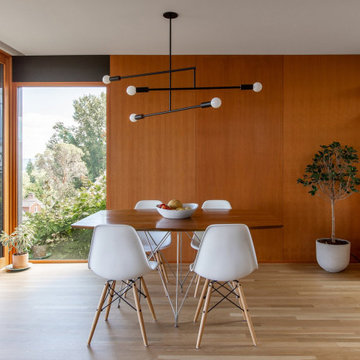
An original Sandy Cohen design mid-century house in Laurelhurst neighborhood in Seattle. The house was originally built for illustrator Irwin Caplan, known for the "Famous Last Words" comic strip in the Saturday Evening Post. The residence was recently bought from Caplan’s estate by new owners, who found that it ultimately needed both cosmetic and functional upgrades. A renovation led by SHED lightly reorganized the interior so that the home’s midcentury character can shine.
LEICHT Seattle cabinet in frosty white c-channel in alum color. Wrap in custom VG Fir panel.
DWELL Magazine article
Design by SHED Architecture & Design
Photography by: Rafael Soldi
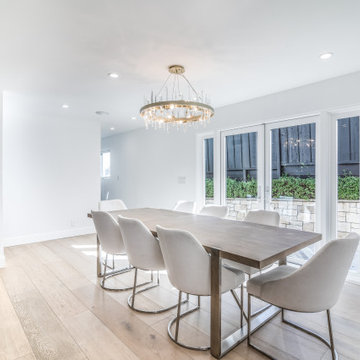
Modern chic dining room with white oak hardwood floors, black reeded cabinets, white paint, white gray countertops, beautiful expensive backsplash, three-tone kitchen pendants, high-end appliances, black/ white oak cable railing, wood stairs treads, and high-end select designers' furnishings.
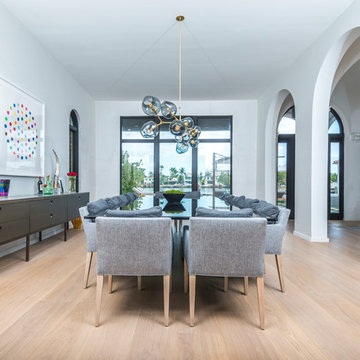
A modernized layout that offers indoor-outdoor living with ocean views from anywhere on the main floor.
Photo of a large modern open plan dining in Miami with white walls, light hardwood floors and white floor.
Photo of a large modern open plan dining in Miami with white walls, light hardwood floors and white floor.
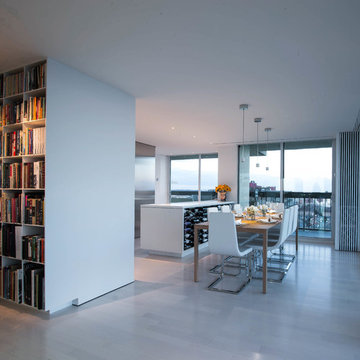
Simon Jacobsen
This is an example of a large contemporary kitchen/dining combo in DC Metro with white walls, light hardwood floors and white floor.
This is an example of a large contemporary kitchen/dining combo in DC Metro with white walls, light hardwood floors and white floor.
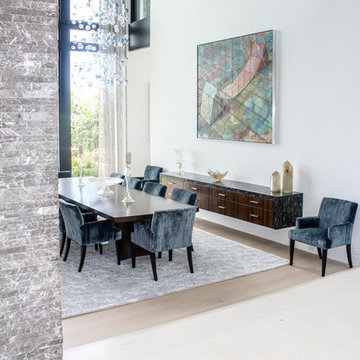
Design ideas for a large contemporary dining room in Los Angeles with white floor, white walls, light hardwood floors, a standard fireplace and a stone fireplace surround.
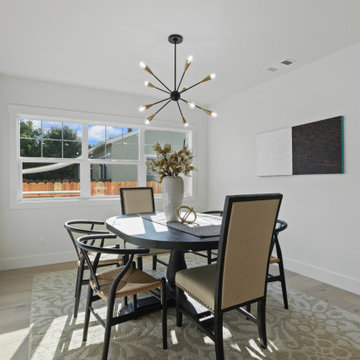
Dining room off kitchen with lots of natural light, white walls, wood floors and deco lighting.
Photo of a small country dining room in Sacramento with white walls, light hardwood floors and white floor.
Photo of a small country dining room in Sacramento with white walls, light hardwood floors and white floor.
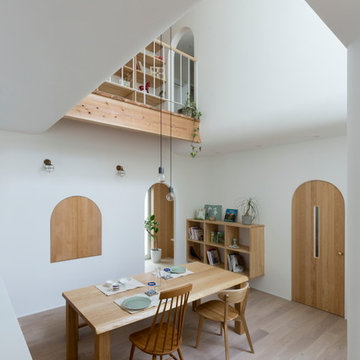
This is an example of a small asian open plan dining in Other with white walls, light hardwood floors and white floor.
Dining Room Design Ideas with Light Hardwood Floors and White Floor
5
