Dining Room Design Ideas with Light Hardwood Floors and White Floor
Refine by:
Budget
Sort by:Popular Today
61 - 80 of 695 photos
Item 1 of 3
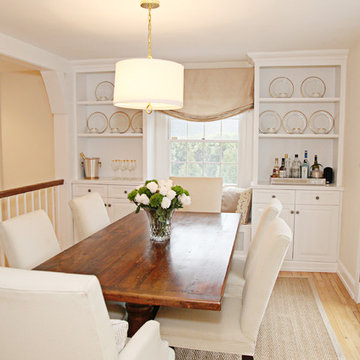
Inspiration for a mid-sized traditional separate dining room in DC Metro with white walls, no fireplace, light hardwood floors and white floor.
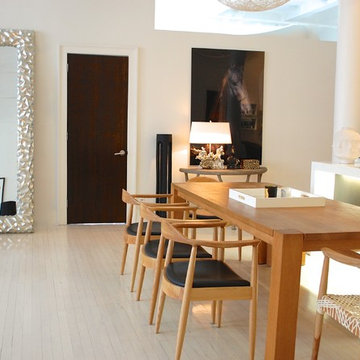
This was a gut renovation project that took 6 months to complete. I wanted to design a gallery like white on white open space with minimal furnishings. I also wanted to preserve some of the turn of the century industrial architectural details, such as factory hardware on ceilings and beams as well as the rolling library ladder. The original narrow plank hardwood floor has been milk washed so that it is white, but the wood grains are still visible.
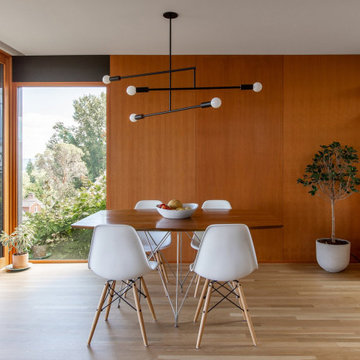
An original Sandy Cohen design mid-century house in Laurelhurst neighborhood in Seattle. The house was originally built for illustrator Irwin Caplan, known for the "Famous Last Words" comic strip in the Saturday Evening Post. The residence was recently bought from Caplan’s estate by new owners, who found that it ultimately needed both cosmetic and functional upgrades. A renovation led by SHED lightly reorganized the interior so that the home’s midcentury character can shine.
LEICHT Seattle cabinet in frosty white c-channel in alum color. Wrap in custom VG Fir panel.
DWELL Magazine article
Design by SHED Architecture & Design
Photography by: Rafael Soldi
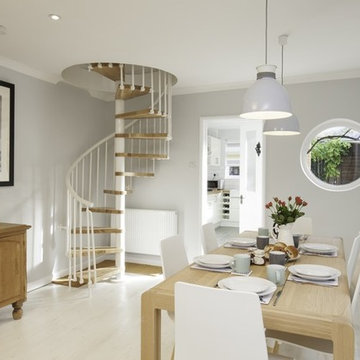
Tam Eyre and Ben Wood
Design ideas for a mid-sized scandinavian open plan dining in Other with grey walls, light hardwood floors, a wood stove, a brick fireplace surround and white floor.
Design ideas for a mid-sized scandinavian open plan dining in Other with grey walls, light hardwood floors, a wood stove, a brick fireplace surround and white floor.
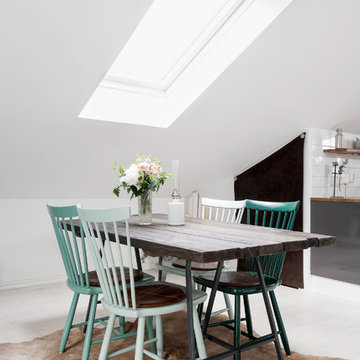
© Christian Johansson / papac
Design ideas for a mid-sized scandinavian open plan dining in Gothenburg with white walls, light hardwood floors, no fireplace and white floor.
Design ideas for a mid-sized scandinavian open plan dining in Gothenburg with white walls, light hardwood floors, no fireplace and white floor.
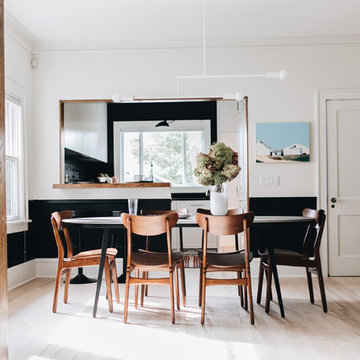
Photography: 2nd Truth Photography
Inspiration for a mid-sized eclectic kitchen/dining combo in Minneapolis with white walls, light hardwood floors, a standard fireplace, a stone fireplace surround and white floor.
Inspiration for a mid-sized eclectic kitchen/dining combo in Minneapolis with white walls, light hardwood floors, a standard fireplace, a stone fireplace surround and white floor.
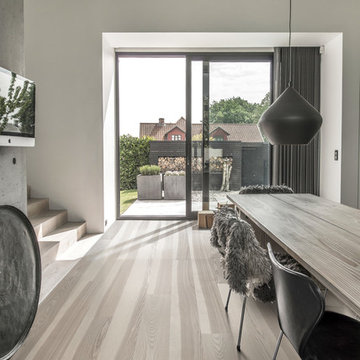
Shown: Kährs Lux Stream wood flooring
Kährs have launched two new ultra-matt wood flooring collections, Lux and Lumen. Recently winning Gold for 'Best Flooring' at the 2017 House Beautiful Awards, Kährs' Lux collection includes nine one-strip plank format designs in an array of natural colours, which are mirrored in Lumen's three-strip designs.
The new surface treatment applied to the designs is non reflective; enhancing the colour and beauty of real wood, whilst giving a silky, yet strong shield against wear and tear.
Emanuel Lidberg, Head of Design at Kährs Group, says,
“Lux and Lumen have been developed for design-led interiors, with abundant natural light, for example with floor-to-ceiling glazing. Traditional lacquer finishes reflect light which distracts from the floor’s appearance. Our new, ultra-matt finish minimizes reflections so that the wood’s natural grain and tone can be appreciated to the full."
The contemporary Lux Collection features nine floors spanning from the milky white "Ash Air" to the earthy, deep-smoked "Oak Terra". Kährs' Lumen Collection offers mirrored three strip and two-strip designs to complement Lux, or offer an alternative interior look. All designs feature a brushed effect, accentuating the natural grain of the wood. All floors feature Kährs' multi-layered construction, with a surface layer of oak or ash.
This engineered format is eco-friendly, whilst also making the floors more stable, and ideal for use with underfloor heating systems. Matching accessories, including mouldings, skirting and handmade stairnosing are also available for the new designs.
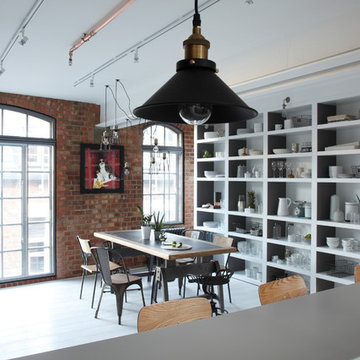
James Balston - Photographer
Open Shelving Unit
Design ideas for an industrial kitchen/dining combo in Surrey with light hardwood floors and white floor.
Design ideas for an industrial kitchen/dining combo in Surrey with light hardwood floors and white floor.
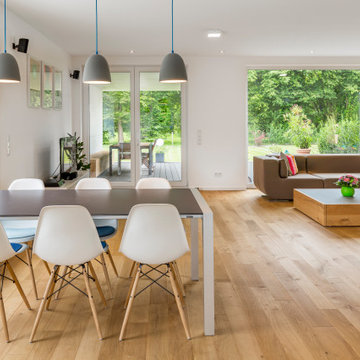
Large contemporary dining room in Other with white walls, light hardwood floors and white floor.
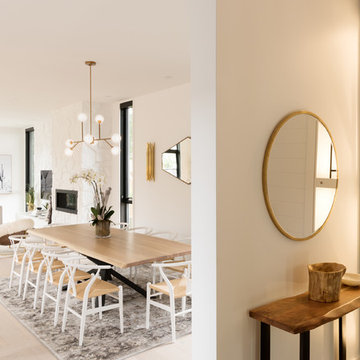
Open-concept dining room and family room with neutral, light furniture and modern fixtures. Photo by Jeremy Warshafsky.
This is an example of a scandinavian open plan dining in Toronto with white walls, light hardwood floors, a ribbon fireplace, a stone fireplace surround and white floor.
This is an example of a scandinavian open plan dining in Toronto with white walls, light hardwood floors, a ribbon fireplace, a stone fireplace surround and white floor.
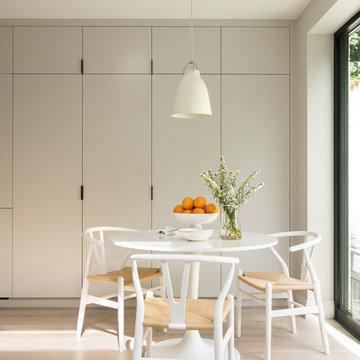
Photo by Nathalie Priem
Full height kitchen built-in storage. Tulip table and white wishbone chairs designed by Freeman & Whitehouse.
This is an example of a mid-sized scandinavian kitchen/dining combo in London with light hardwood floors, white floor and grey walls.
This is an example of a mid-sized scandinavian kitchen/dining combo in London with light hardwood floors, white floor and grey walls.
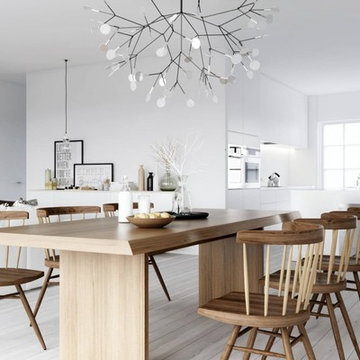
Design ideas for a scandinavian open plan dining in Richmond with white walls, light hardwood floors and white floor.
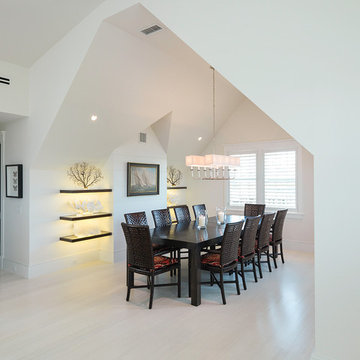
Photo of a large beach style separate dining room in Boston with white walls, light hardwood floors, no fireplace and white floor.
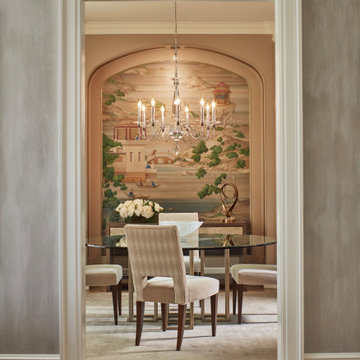
Exquisit hand painted Chinoiserie in this updated dining room
Photo of a large transitional dining room with grey walls, light hardwood floors and white floor.
Photo of a large transitional dining room with grey walls, light hardwood floors and white floor.
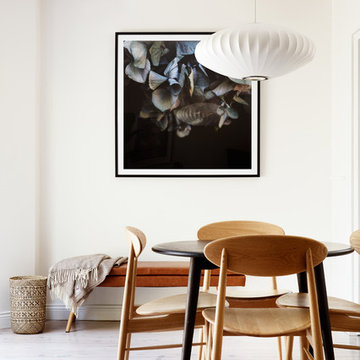
Thomas Dalhoff
Inspiration for a small scandinavian dining room in Sydney with white walls, light hardwood floors and white floor.
Inspiration for a small scandinavian dining room in Sydney with white walls, light hardwood floors and white floor.

This beautiful transitional home combines both Craftsman and Traditional elements that include high-end interior finishes that add warmth, scale, and texture to the open floor plan. Gorgeous whitewashed hardwood floors are on the main level, upper hall, and owner~s bedroom. Solid core Craftsman doors with rich casing complement all levels. Viking stainless steel appliances, LED recessed lighting, and smart features create built-in convenience. The Chevy Chase location is moments away from restaurants, shopping, and trails. The exterior features an incredible landscaped, deep lot north of 13, 000 sf. There is still time to customize your finishes or move right in with the hand-selected designer finishes.
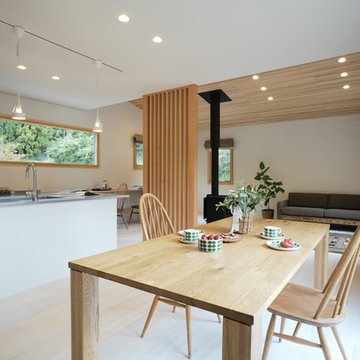
薪ストーブを中心に、いつも家族がLDKに集う住まい。良好な空気環境のもと、木をアクセントにした普遍的でシンプルなデザインは、時が経つことに美しさを増して行く。 Photo by Hitomi Mese
Photo of a modern open plan dining in Other with white walls, light hardwood floors, a wood stove, a stone fireplace surround and white floor.
Photo of a modern open plan dining in Other with white walls, light hardwood floors, a wood stove, a stone fireplace surround and white floor.
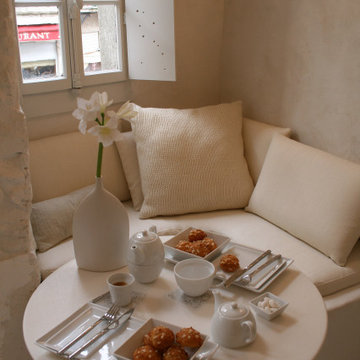
Photo of a small traditional dining room in Lyon with white walls, light hardwood floors and white floor.
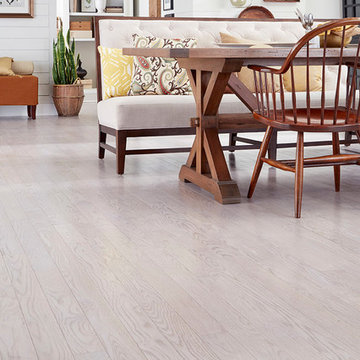
Country dining room in Raleigh with light hardwood floors, white floor, white walls and planked wall panelling.
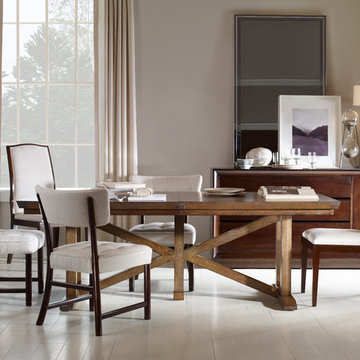
Inspiration for a mid-sized traditional separate dining room in Atlanta with beige walls, light hardwood floors, no fireplace and white floor.
Dining Room Design Ideas with Light Hardwood Floors and White Floor
4