Dining Room Design Ideas with Light Hardwood Floors
Refine by:
Budget
Sort by:Popular Today
81 - 100 of 1,277 photos
Item 1 of 3
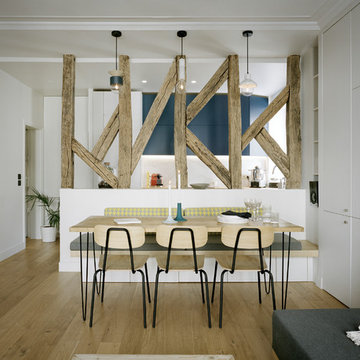
Crédit photo : Axel Dahl
Design ideas for a small contemporary open plan dining in Paris with white walls, light hardwood floors, no fireplace and brown floor.
Design ideas for a small contemporary open plan dining in Paris with white walls, light hardwood floors, no fireplace and brown floor.
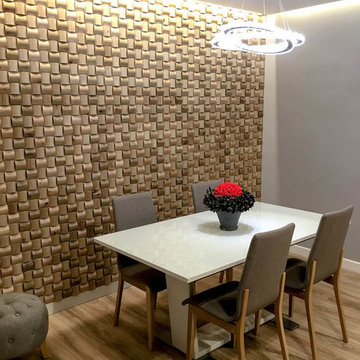
Wooden Wall Design panels used in kitchen. Panels created by mixing oak, ash-tree, black-alder and birch.
Small modern kitchen/dining combo in Other with brown walls, light hardwood floors and brown floor.
Small modern kitchen/dining combo in Other with brown walls, light hardwood floors and brown floor.
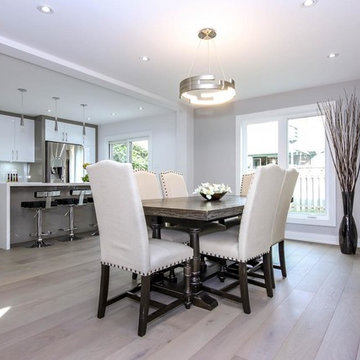
Design ideas for a large modern kitchen/dining combo in Toronto with grey walls, light hardwood floors, no fireplace and grey floor.
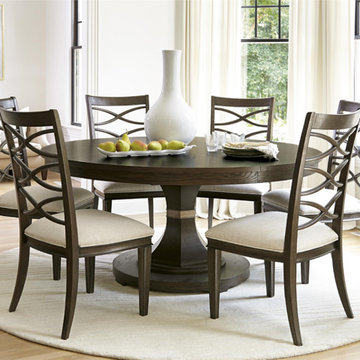
California Furniture Collection, like a white sand beach, is stunning in its simplicity. Distinctly transitional, with a depth borne of unexpected craftsmanship, this Dining Room collection can be as crisply tailored as dinner in Beverly Hills or as unbuttoned as a Malibu sunset supper. Crafted of rustic white oak veneers and oak solid woods, the California Rustic Oak Extending Dining Table offers two distinctive finishes: the darker Hollywood Hills finish and the lighter Malibu finish. This round extension dining table feature fancy coved apron, pedestal base and one 16" leave that extend the round extension dining table to 80 inches.
Dimensions: 64W-80W x 64D x 30H
Beach Cottage styling
16" leaf to 80"
Rustic White Oak Veneers and Hardwood Solids
Finished in darker Hollywood Hills and the lighter Malibu
Matching Side Chair, Arm Chair, and Sideboard also available.
Also Available as Rectangular Extendable Dining Table.
Product Care: Wipe clean with a dry cloth
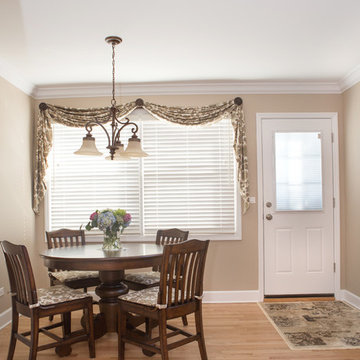
Photography by:Sophia Hronis-Arbis
Photo of a small traditional separate dining room in Chicago with beige walls and light hardwood floors.
Photo of a small traditional separate dining room in Chicago with beige walls and light hardwood floors.
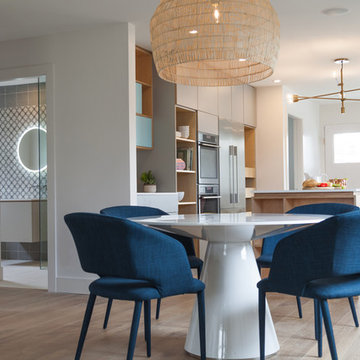
The renovation of our Renfrew Residence completely reimagined what we expected from a classic Vancouver Special home. The boxy shape of Vancouver Specials was a result of maximizing floor space under the zoning guidelines of their time. Builders in the 1960s and 1980s saw an opportunity and made the most of it! Today, renovating these homes are a common and rewarding project for Design Build firms. We love transforming Vancouver Specials because they have a lot of versatility and great foundations! Our Renfrew Residence is a great example of how all the common modernizations of a Vancouver Special are even better with Design Build.
To begin, we gave this home a more modern layout. We opened the walls upstairs, expanded the master bathroom, and gave the home an overall open feeling. In order to do so, we restructured and moved some of the walls.
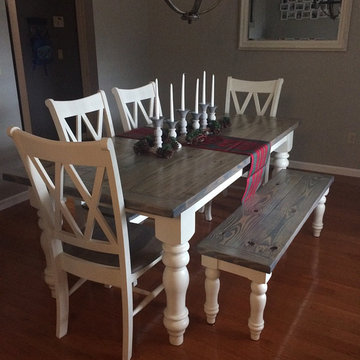
Table and matching bench made using DIY component parts from Design59furniture.com built for under $300 in a weekend.
Photo of a mid-sized country kitchen/dining combo in Other with light hardwood floors and brown floor.
Photo of a mid-sized country kitchen/dining combo in Other with light hardwood floors and brown floor.
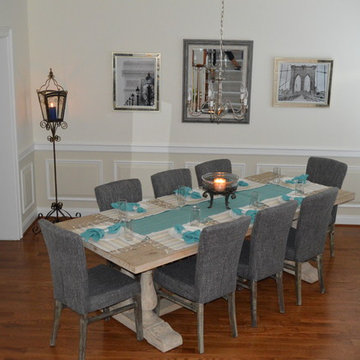
This homeowner had a very long and narrow dining table, to make it interesting Debbie Correale placed it at an angle in the room to add interest and nice functionality to the room! The homeowner loves accents of blue and gray and all of that came together in a lovely redesign by Redesign Right, LLC. West Chester, PA.
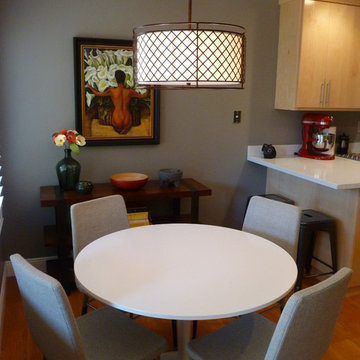
The kitchen/dining space features a bronze ceiling fixture that was swagged to center of the table. It also fits a three-tiered reclaimed wood console that holds cookbooks and bright wooden bowls.
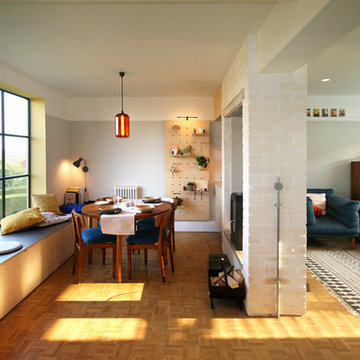
Kirsty Williams
Inspiration for a small eclectic kitchen/dining combo in Other with grey walls, light hardwood floors, a two-sided fireplace and a brick fireplace surround.
Inspiration for a small eclectic kitchen/dining combo in Other with grey walls, light hardwood floors, a two-sided fireplace and a brick fireplace surround.
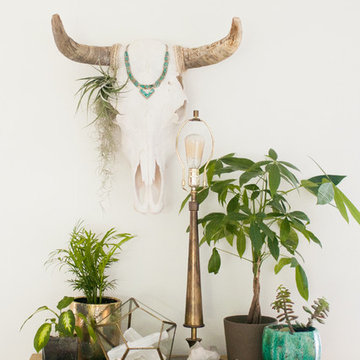
Photo: A Darling Felicity Photography © 2015 Houzz
Small kitchen/dining combo in Seattle with white walls and light hardwood floors.
Small kitchen/dining combo in Seattle with white walls and light hardwood floors.
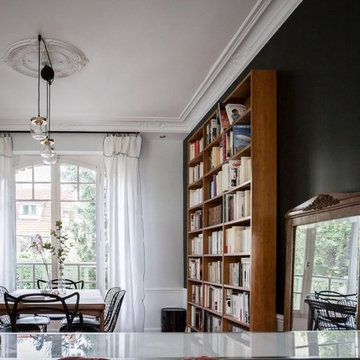
Rénovation complète d'une salle à manger avec création d'une verrière pour gagner en luminosité, rénovation parquet et murs
Réalisation Atelier Devergne
Photo Maryline Krynicki
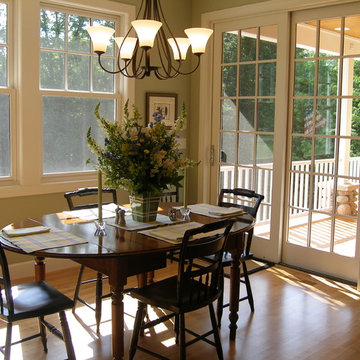
Micheline Padella
Photo of a small traditional open plan dining in Other with green walls, light hardwood floors and no fireplace.
Photo of a small traditional open plan dining in Other with green walls, light hardwood floors and no fireplace.
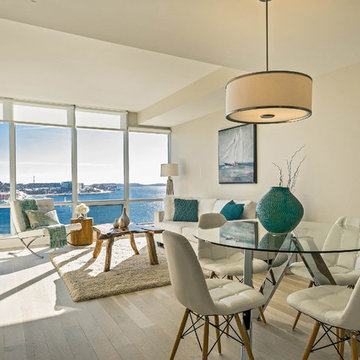
Vacant home staging project in the Aqua Vista condo building at Kings Wharf. Amazing views!
This is an example of a small modern kitchen/dining combo in Other with beige walls and light hardwood floors.
This is an example of a small modern kitchen/dining combo in Other with beige walls and light hardwood floors.
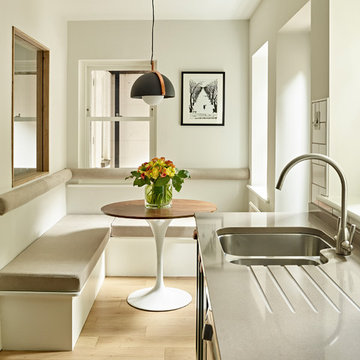
Nick Smith http://nsphotography.co.uk/
Inspiration for a mid-sized modern open plan dining in London with white walls, light hardwood floors and beige floor.
Inspiration for a mid-sized modern open plan dining in London with white walls, light hardwood floors and beige floor.
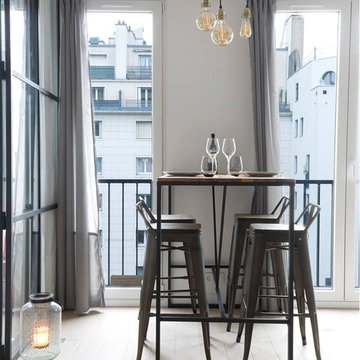
Une table haute industrielle, pied en métal et plateau en bois brut, chaise de bar Tolix, un coin convivial pour diner.
(photo by Pixiflat)
Design ideas for a small industrial open plan dining in Paris with grey walls and light hardwood floors.
Design ideas for a small industrial open plan dining in Paris with grey walls and light hardwood floors.
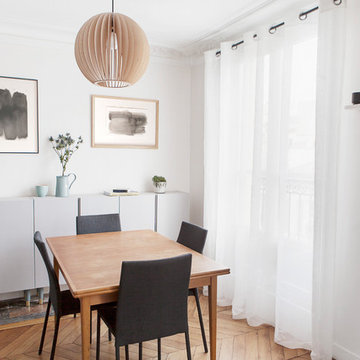
Solène Ballesta
Photo of a small scandinavian kitchen/dining combo in Paris with beige walls and light hardwood floors.
Photo of a small scandinavian kitchen/dining combo in Paris with beige walls and light hardwood floors.
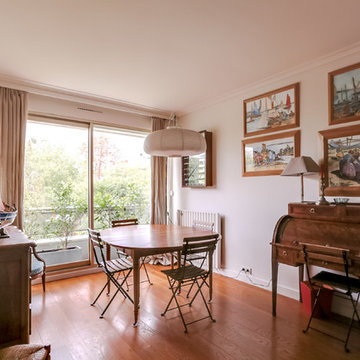
Espace repas dans un grand espace ouvert comprenant le salon et la cuisine.
Large traditional dining room in Paris with light hardwood floors.
Large traditional dining room in Paris with light hardwood floors.
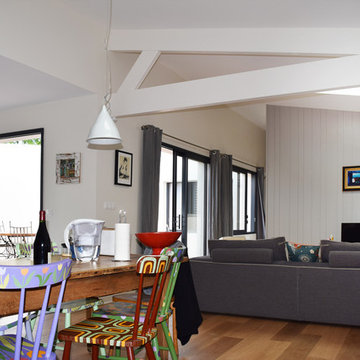
UBIK architectes
Inspiration for a mid-sized contemporary kitchen/dining combo in Nantes with white walls and light hardwood floors.
Inspiration for a mid-sized contemporary kitchen/dining combo in Nantes with white walls and light hardwood floors.
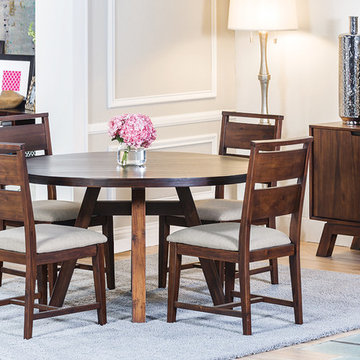
It can be comforting to finish your day the same way you started it, especially when that means gathering around the table to catch up with loved ones over a nice meal. Featuring solid wood construction and a welcoming walnut finish, the Blake dining collection creates a warm, intimate environment, perfect for sharing your new beginnings and happy endings together.
Dining Room Design Ideas with Light Hardwood Floors
5