Dining Room Design Ideas with Light Hardwood Floors
Refine by:
Budget
Sort by:Popular Today
141 - 160 of 1,277 photos
Item 1 of 3
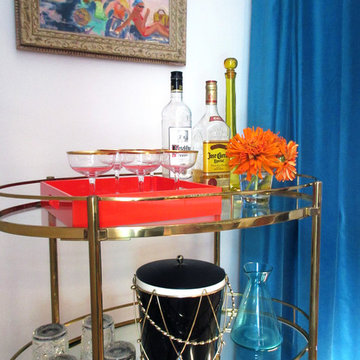
Natasha Habermann
Small midcentury separate dining room in New York with grey walls, light hardwood floors, no fireplace and beige floor.
Small midcentury separate dining room in New York with grey walls, light hardwood floors, no fireplace and beige floor.
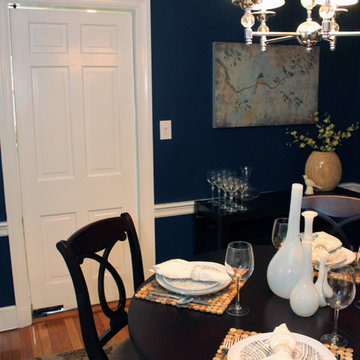
Photos by Laurie Hunt Photography
Design ideas for a small transitional separate dining room in Boston with blue walls, light hardwood floors and no fireplace.
Design ideas for a small transitional separate dining room in Boston with blue walls, light hardwood floors and no fireplace.
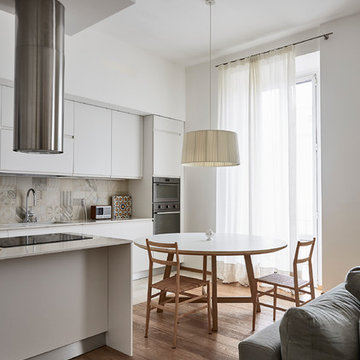
Arch. Cecilia Avogadro, photographer Matteo Imbriani
Inspiration for a mid-sized contemporary open plan dining in Milan with white walls, light hardwood floors, no fireplace and brown floor.
Inspiration for a mid-sized contemporary open plan dining in Milan with white walls, light hardwood floors, no fireplace and brown floor.
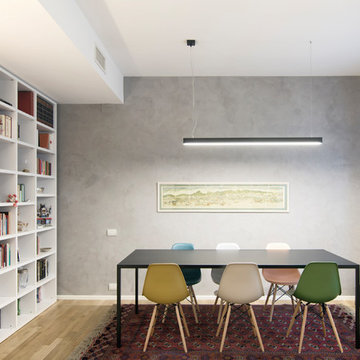
L’ampliamento del soggiorno ha consentito di individuare
un’area living e una dedicata al pranzo. Per chi entra il ribassamento del soffitto ospitante il canale
di areazione segna il percorso, mentre il trattamento a stucco della parete di fondo contrasta con il blu del corridoio.
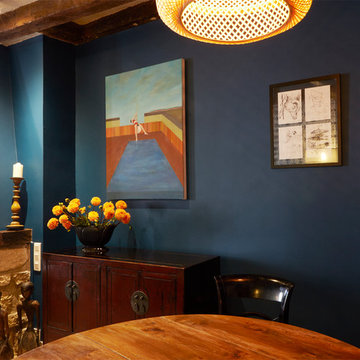
Décoration murale et ameublement
Small eclectic dining room in Paris with blue walls, light hardwood floors and a wood fireplace surround.
Small eclectic dining room in Paris with blue walls, light hardwood floors and a wood fireplace surround.
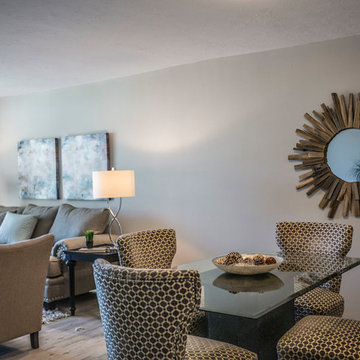
Sarasota City Condo Dining, Photography by Christina Cook Lee
Small transitional open plan dining in Tampa with grey walls, light hardwood floors, no fireplace and beige floor.
Small transitional open plan dining in Tampa with grey walls, light hardwood floors, no fireplace and beige floor.
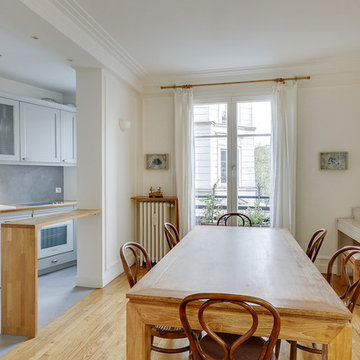
Ouverture de la cuisine vers la salle à manger pour création de cuisine américaine. Le bar en chêne fait office de barrière visuelle et passe manger.
Sur l'espace cuisine un cagibi/garde manger a été intégré.
Mobilier cuisine sur mesure en bois gris.
Sol et crédence cuisine en béton ciré gris.
Sol salle à manger: ponçage et vitrification parquet existant.
Intégration de l'électroménager existant.
Récupération des boiseries murales d'origine ainsi que les corniches au plafond.
PHOTO: Orbea Iruné
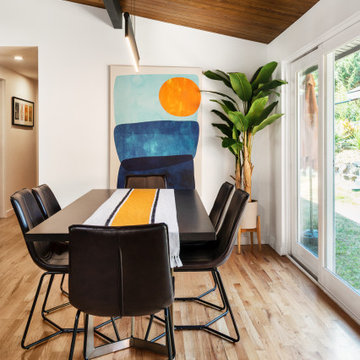
Photos by Tina Witherspoon.
Inspiration for a mid-sized midcentury open plan dining in Seattle with white walls, light hardwood floors and wood.
Inspiration for a mid-sized midcentury open plan dining in Seattle with white walls, light hardwood floors and wood.
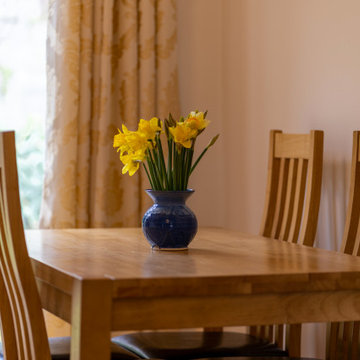
Living and dining room.
Mid-sized traditional dining room in Dublin with white walls, light hardwood floors, a standard fireplace, a stone fireplace surround and brown floor.
Mid-sized traditional dining room in Dublin with white walls, light hardwood floors, a standard fireplace, a stone fireplace surround and brown floor.
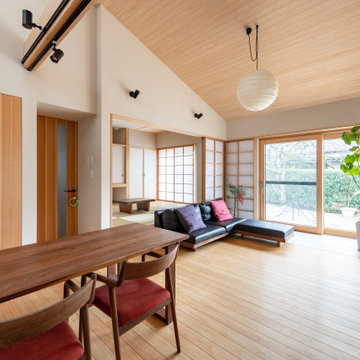
平家部分にあり屋根なりに上昇する天井。
和室とも繋がり広々した空間。
Design ideas for a mid-sized asian open plan dining in Other with white walls, light hardwood floors and wood.
Design ideas for a mid-sized asian open plan dining in Other with white walls, light hardwood floors and wood.
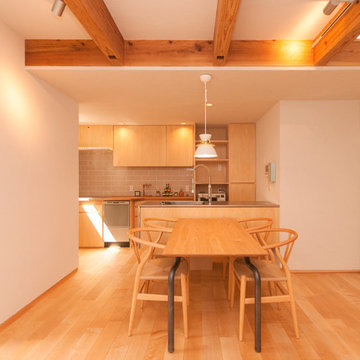
都市部の狭小地住宅
This is an example of an asian open plan dining in Other with white walls, light hardwood floors and no fireplace.
This is an example of an asian open plan dining in Other with white walls, light hardwood floors and no fireplace.
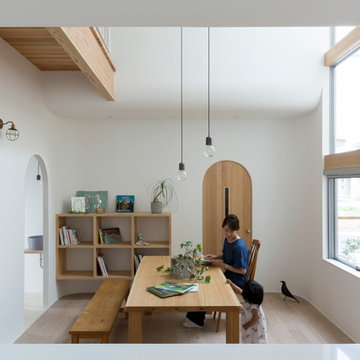
Design ideas for a mid-sized asian dining room in Other with white walls, light hardwood floors and beige floor.
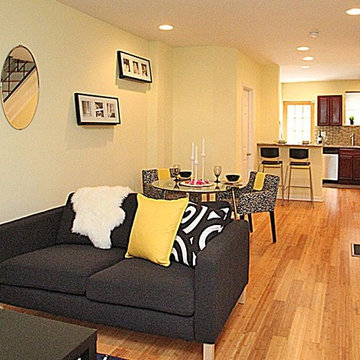
This is an example of a small contemporary dining room in Philadelphia with yellow walls, light hardwood floors and no fireplace.
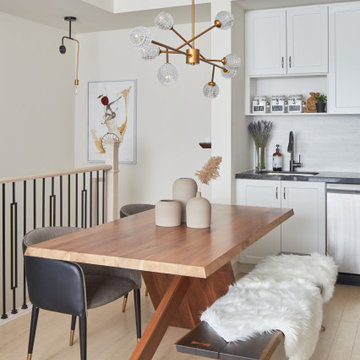
This is an example of a small transitional kitchen/dining combo in Toronto with white walls, light hardwood floors, no fireplace and beige floor.
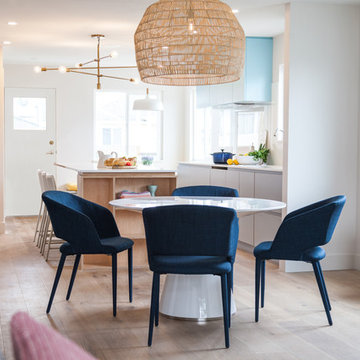
The renovation of our Renfrew Residence completely reimagined what we expected from a classic Vancouver Special home. The boxy shape of Vancouver Specials was a result of maximizing floor space under the zoning guidelines of their time. Builders in the 1960s and 1980s saw an opportunity and made the most of it! Today, renovating these homes are a common and rewarding project for Design Build firms. We love transforming Vancouver Specials because they have a lot of versatility and great foundations! Our Renfrew Residence is a great example of how all the common modernizations of a Vancouver Special are even better with Design Build.
To begin, we gave this home a more modern layout. We opened the walls upstairs, expanded the master bathroom, and gave the home an overall open feeling. In order to do so, we restructured and moved some of the walls.
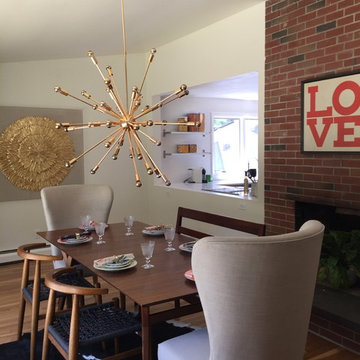
Photo of a mid-sized midcentury kitchen/dining combo in Boston with white walls, light hardwood floors, a standard fireplace and a brick fireplace surround.
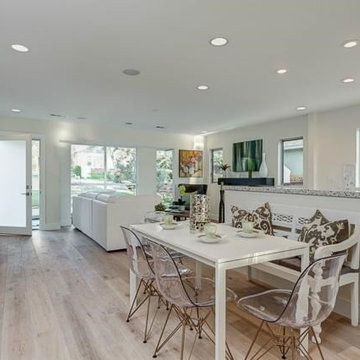
In this shot we can see the pre-wire for the Home Theater in the Living Room along with some additional lighting controlled by the Home Automation system.
Technospeak Corporation- Los Angeles Home Media Design.
Technospeak Corporation – Manhattan Beach Home Media Design
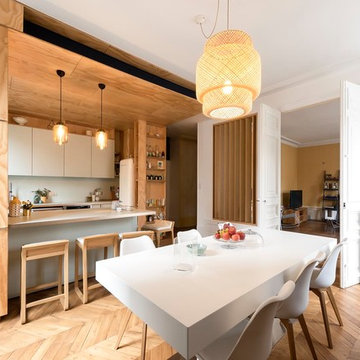
Benoit ALAZARD - Photographe d'Architecture
This is an example of a mid-sized contemporary kitchen/dining combo in Clermont-Ferrand with light hardwood floors, white walls and beige floor.
This is an example of a mid-sized contemporary kitchen/dining combo in Clermont-Ferrand with light hardwood floors, white walls and beige floor.
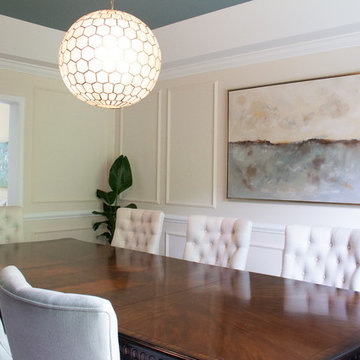
New art work and Wall Molding! The ceiling mounted curtian rod allowed for the curtains to clear the whole window and keep this room light and open feeling
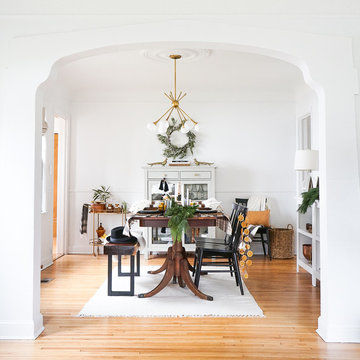
This project was a Holiday interior styling collaboration with Erin Francois of the blog, Francois Et Moi. Photography by Erin Francois
Inspiration for a small scandinavian separate dining room in Minneapolis with white walls, light hardwood floors, no fireplace and brown floor.
Inspiration for a small scandinavian separate dining room in Minneapolis with white walls, light hardwood floors, no fireplace and brown floor.
Dining Room Design Ideas with Light Hardwood Floors
8