Dining Room Design Ideas with Light Hardwood Floors
Refine by:
Budget
Sort by:Popular Today
121 - 140 of 1,277 photos
Item 1 of 3
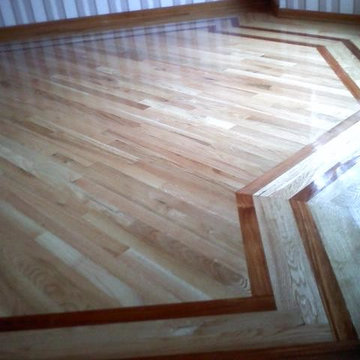
Oak floors refinished with three coats of finish
This is an example of a mid-sized modern dining room in New York with light hardwood floors.
This is an example of a mid-sized modern dining room in New York with light hardwood floors.
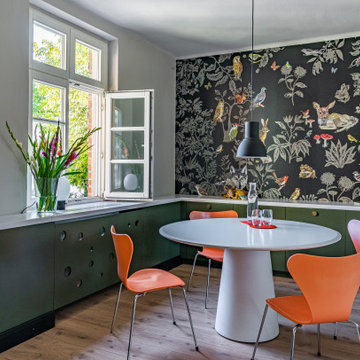
Die französische Tapete stand schon lange auf der Wunschliste der Bauherrin.
Die Stühle sind Klassiker von Fritz Hansen, die schon seit Studententagen im Besitz der Bauherren sind. Der Tisch stammt von Cor.
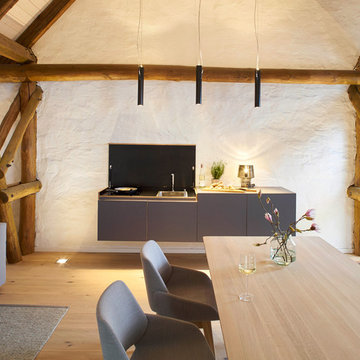
miniki is the first kitchen system that transforms into an elevated sideboard after use. There is nothing there to betray the actual function of this piece of furniture. So the surprise is even greater when a fully functional kitchen is revealed after it’s opened. When miniki was designed, priority was given not only to an elegant form but above all to functionality and absolute practicality for everyday use. All the requirements of a kitchen are organized into the smallest of spaces. And space is often at a premium.
Different modules are available to match all individual requirements. These modules can be combined to suit all tastes and so provide the perfect kitchen for all purposes. There are kitchens for all requirements – from the mini-kitchen with just one sink and some storage room for small offices to kitchenettes with, for instance, a fridge and two cooking zones, or a fully equipped eat-in kitchen with the full range of functions. This makes miniki a flexible, versatile, multi-purpose kitchen system. Simple to assemble and with its numerous combination options, the modules can be adapted swiftly and easily to any kind of setting.
miniki facts
module miniki
: 3 modules – mk 1, mk 2, mk 3
: module dimensions 120 x 60 x 60 cm / 60 x 60 x 60 cm (H x W x D)
: birch plywood with HPL laminate and sealed edges
: 15 colors
: mk 1 from 4,090 EUR (net plus devices)
: mk 3 from 1,260 EUR (net)
For further information see http://miniki.eu/en/home.html
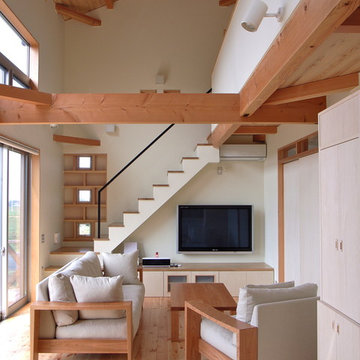
ネコと楽しめる階段室。3つの小窓は一番下がネコ用、真ん中がヒト用です。
踊り場も広いから読書をするのにも快適です。
家具の一部を伸ばして階段になっています。
家具と階段の一部を兼ねることでデザインもスッキリ、何よりも楽しそうな雰囲気が出ます!
Photo of a small modern open plan dining in Other with white walls, light hardwood floors and brown floor.
Photo of a small modern open plan dining in Other with white walls, light hardwood floors and brown floor.
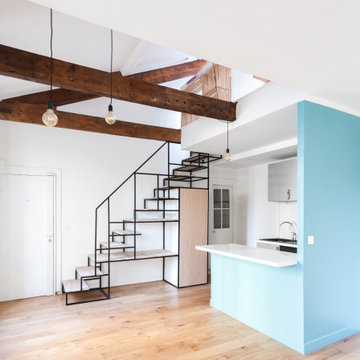
La vue sur la salle à manger en double hauteur depuis le séjour.
This is an example of a small contemporary kitchen/dining combo in Paris with blue walls, light hardwood floors, no fireplace and exposed beam.
This is an example of a small contemporary kitchen/dining combo in Paris with blue walls, light hardwood floors, no fireplace and exposed beam.
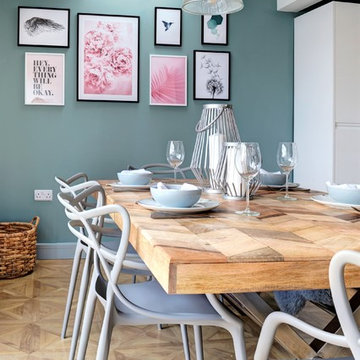
Heather Gunn
This is an example of a scandinavian dining room in Gloucestershire with green walls, light hardwood floors and beige floor.
This is an example of a scandinavian dining room in Gloucestershire with green walls, light hardwood floors and beige floor.
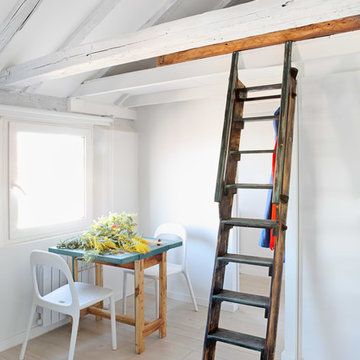
Asier Rua
This is an example of a small industrial dining room in Madrid with white walls, light hardwood floors and no fireplace.
This is an example of a small industrial dining room in Madrid with white walls, light hardwood floors and no fireplace.
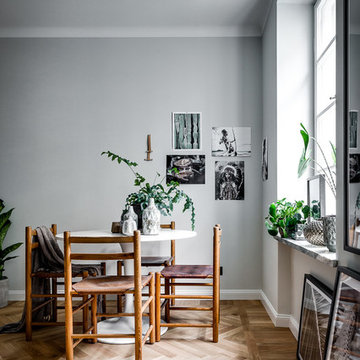
Photo of a mid-sized scandinavian separate dining room in Stockholm with grey walls and light hardwood floors.
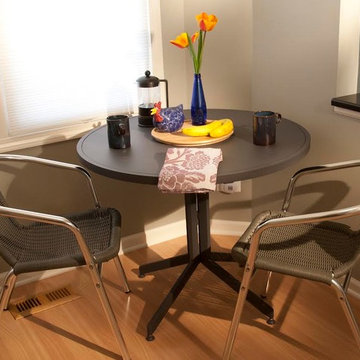
This is an example of a small transitional kitchen/dining combo in Chicago with grey walls and light hardwood floors.
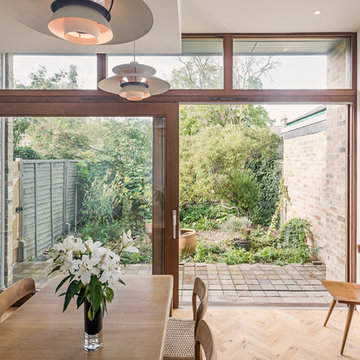
Justin Paget
This is an example of a mid-sized midcentury separate dining room in Cambridgeshire with white walls and light hardwood floors.
This is an example of a mid-sized midcentury separate dining room in Cambridgeshire with white walls and light hardwood floors.
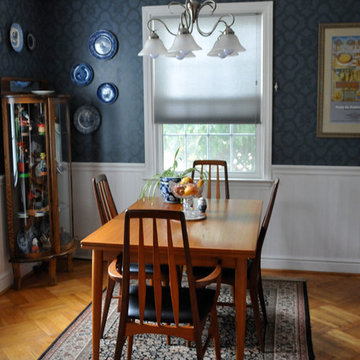
Four wall hand painted stenciling & color consultation / Photo Credit Patricia Neff
Photo of a small eclectic kitchen/dining combo in Philadelphia with blue walls, light hardwood floors and no fireplace.
Photo of a small eclectic kitchen/dining combo in Philadelphia with blue walls, light hardwood floors and no fireplace.
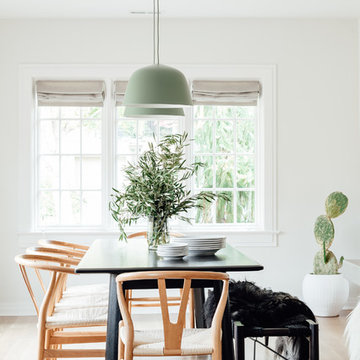
Worked with Lloyd Architecture on a complete, historic renovation that included remodel of kitchen, living areas, main suite, office, and bathrooms. Sought to modernize the home while maintaining the historic charm and architectural elements.
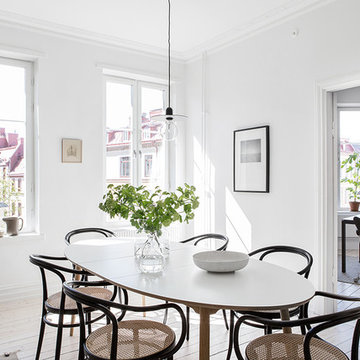
Inspiration for a mid-sized scandinavian dining room in Gothenburg with white walls, light hardwood floors and no fireplace.
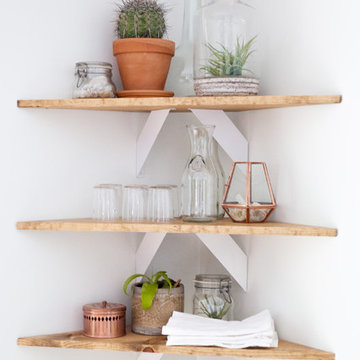
Photo: A Darling Felicity Photography © 2015 Houzz
Design ideas for a small kitchen/dining combo in Seattle with white walls and light hardwood floors.
Design ideas for a small kitchen/dining combo in Seattle with white walls and light hardwood floors.
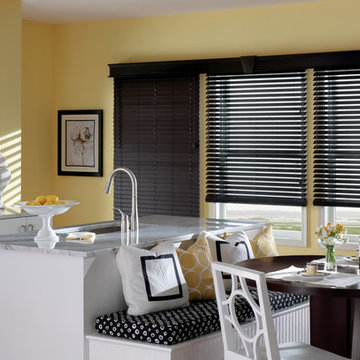
Small contemporary kitchen/dining combo in Toronto with yellow walls, light hardwood floors and no fireplace.
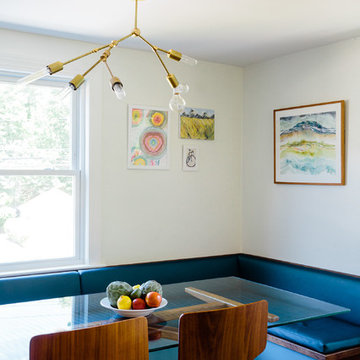
Photography: Joyelle West
Photo of a small contemporary dining room in Boston with white walls, light hardwood floors and no fireplace.
Photo of a small contemporary dining room in Boston with white walls, light hardwood floors and no fireplace.
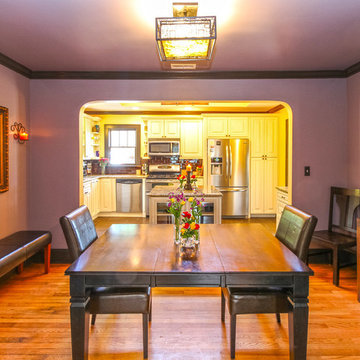
Greg Frick
Photo of a small arts and crafts separate dining room in Charlotte with purple walls, light hardwood floors and no fireplace.
Photo of a small arts and crafts separate dining room in Charlotte with purple walls, light hardwood floors and no fireplace.
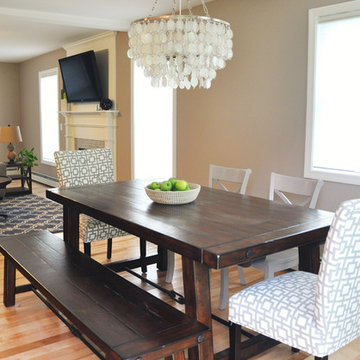
Lindsay Parnagian
This is an example of a mid-sized transitional kitchen/dining combo in Burlington with grey walls and light hardwood floors.
This is an example of a mid-sized transitional kitchen/dining combo in Burlington with grey walls and light hardwood floors.
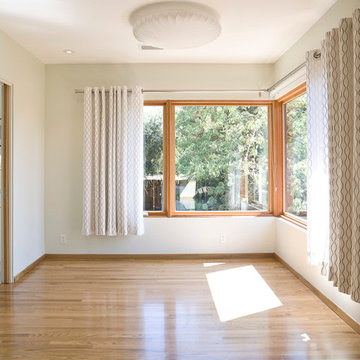
Small modern separate dining room in Portland with white walls, light hardwood floors and no fireplace.
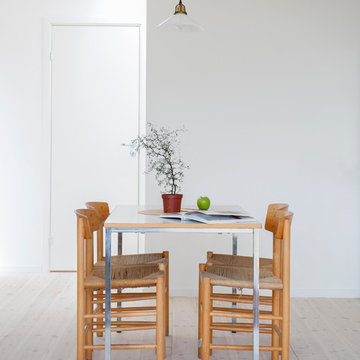
Small scandinavian kitchen/dining combo in Other with white walls, light hardwood floors and no fireplace.
Dining Room Design Ideas with Light Hardwood Floors
7